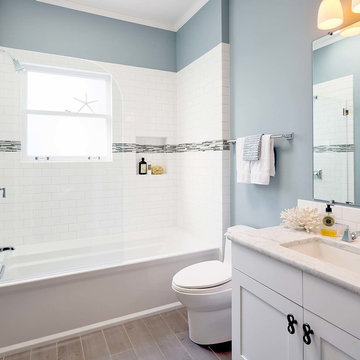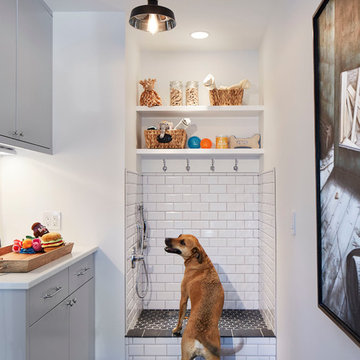Bathroom Design Ideas with Porcelain Floors
Refine by:
Budget
Sort by:Popular Today
21 - 40 of 210,698 photos

A stunning transformation of a small, dark and damp bathroom. The bathroom was expanded to create extra space for the homeowners and turned into a modern mediterranean masterpiece.

Design ideas for a mid-sized contemporary 3/4 bathroom in Sydney with flat-panel cabinets, grey cabinets, a freestanding tub, a one-piece toilet, gray tile, porcelain tile, grey walls, porcelain floors, a vessel sink, engineered quartz benchtops, grey floor, white benchtops, a double vanity, a floating vanity, a corner shower and a hinged shower door.

The new secondary bathroom is a very compact and efficient layout that shares the extra space provided by stepping the rear additions to the boundary. Behind the shower is a small shed accessed from the back deck, and the media wall in the living room takes a slice out of the space too.
Plentiful light beams down through the Velux and the patterned wall tiles provide a playful backdrop to a simple black, white & timber pallete.

This is an example of a mid-sized transitional bathroom in Melbourne with white cabinets, a freestanding tub, an open shower, a one-piece toilet, black and white tile, ceramic tile, white walls, porcelain floors, an integrated sink, solid surface benchtops, black floor, an open shower, white benchtops, a niche, a single vanity, a floating vanity, wallpaper and shaker cabinets.

For this knock down rebuild in the Canberra suburb of O'Connor the interior design aesethic was modern and sophisticated. A monochrome palette of marble hexagon tiles paired with soft grey tiles and black and gold tap wear have been used in this bathroom.

Family bathroom with oak vanity, walk-in shower and freestanding tub with large format grey tiles.
Inspiration for a modern master bathroom in Melbourne with beige cabinets, a freestanding tub, an open shower, gray tile, porcelain tile, grey walls, porcelain floors, engineered quartz benchtops, an open shower, a niche and a floating vanity.
Inspiration for a modern master bathroom in Melbourne with beige cabinets, a freestanding tub, an open shower, gray tile, porcelain tile, grey walls, porcelain floors, engineered quartz benchtops, an open shower, a niche and a floating vanity.

This huge Master Ensuite was designed to provide a luxurious His and Hers space with an emphasis on taking advantage of the incredible ocean views from the freestanding tub.

Modern scandinavian inspired bathroom for master bedroom. Features, pale grey tiles, white tiles, chrome hand shower and chrome taps.
This is an example of a mid-sized beach style master bathroom in Brisbane with flat-panel cabinets, light wood cabinets, an open shower, a one-piece toilet, white tile, porcelain tile, white walls, porcelain floors, engineered quartz benchtops, grey floor, an open shower, white benchtops, a single vanity and a floating vanity.
This is an example of a mid-sized beach style master bathroom in Brisbane with flat-panel cabinets, light wood cabinets, an open shower, a one-piece toilet, white tile, porcelain tile, white walls, porcelain floors, engineered quartz benchtops, grey floor, an open shower, white benchtops, a single vanity and a floating vanity.

The Clients brief was to take a tired 90's style bathroom and give it some bizazz. While we have not been able to travel the last couple of years the client wanted this space to remind her or places she had been and cherished.

Inspiration for a small scandinavian kids bathroom in Perth with flat-panel cabinets, light wood cabinets, a curbless shower, a one-piece toilet, green tile, mosaic tile, grey walls, porcelain floors, a vessel sink, engineered quartz benchtops, grey floor, a hinged shower door, white benchtops, a single vanity and a built-in vanity.

Design ideas for a mid-sized contemporary kids bathroom in Melbourne with brown cabinets, blue tile, porcelain floors, quartzite benchtops, beige floor, beige benchtops, a double vanity, a built-in vanity and flat-panel cabinets.

Wet Room, Fremantle Bathroom Renovation, Terrazzo Bathroom, Brushed Brass Bathrooms, Open Shower, OTB Bathrooms, On the Ball Bathrooms
Mid-sized contemporary master wet room bathroom in Perth with flat-panel cabinets, light wood cabinets, a freestanding tub, white tile, ceramic tile, white walls, porcelain floors, a vessel sink, engineered quartz benchtops, grey floor, an open shower, white benchtops, a single vanity and a floating vanity.
Mid-sized contemporary master wet room bathroom in Perth with flat-panel cabinets, light wood cabinets, a freestanding tub, white tile, ceramic tile, white walls, porcelain floors, a vessel sink, engineered quartz benchtops, grey floor, an open shower, white benchtops, a single vanity and a floating vanity.

Expansive contemporary master bathroom in Melbourne with flat-panel cabinets, light wood cabinets, a freestanding tub, an open shower, a two-piece toilet, gray tile, porcelain tile, grey walls, porcelain floors, a pedestal sink, quartzite benchtops, grey floor, an open shower, a double vanity and a floating vanity.

The bathroom is minimalist. It has neutral tone such as white and very light grey. The texture of the mosaic tiles, marble tiles and terrazzo floor tiles create variation and interest in different surfaces.

The layout of this bathroom was reconfigured by locating the new tub on the rear wall, and putting the toilet on the left of the vanity.
The wall on the left of the existing vanity was taken out.

Mid century modern bathroom. Calm Bathroom vibes. Bold but understated. Black fixtures. Freestanding vanity.
Bold flooring.
Midcentury bathroom in Salt Lake City with flat-panel cabinets, light wood cabinets, an alcove tub, an alcove shower, a one-piece toilet, blue tile, porcelain tile, porcelain floors, an undermount sink, engineered quartz benchtops, multi-coloured floor, a sliding shower screen, white benchtops, a niche, a single vanity and a freestanding vanity.
Midcentury bathroom in Salt Lake City with flat-panel cabinets, light wood cabinets, an alcove tub, an alcove shower, a one-piece toilet, blue tile, porcelain tile, porcelain floors, an undermount sink, engineered quartz benchtops, multi-coloured floor, a sliding shower screen, white benchtops, a niche, a single vanity and a freestanding vanity.

This is an example of a mid-sized transitional master bathroom in Los Angeles with blue cabinets, a curbless shower, marble, blue walls, porcelain floors, an undermount sink, engineered quartz benchtops, white floor, a hinged shower door, white benchtops, a shower seat, a double vanity, a built-in vanity, white tile and recessed-panel cabinets.

Martha O'Hara Interiors, Interior Design & Photo Styling | Corey Gaffer, Photography | Please Note: All “related,” “similar,” and “sponsored” products tagged or listed by Houzz are not actual products pictured. They have not been approved by Martha O’Hara Interiors nor any of the professionals credited. For information about our work, please contact design@oharainteriors.com.

Simple clean design...in this master bathroom renovation things were kept in the same place but in a very different interpretation. The shower is where the exiting one was, but the walls surrounding it were taken out, a curbless floor was installed with a sleek tile-over linear drain that really goes away. A free-standing bathtub is in the same location that the original drop in whirlpool tub lived prior to the renovation. The result is a clean, contemporary design with some interesting "bling" effects like the bubble chandelier and the mirror rounds mosaic tile located in the back of the niche.

Design ideas for a small contemporary 3/4 bathroom in Atlanta with shaker cabinets, dark wood cabinets, an alcove shower, white tile, subway tile, porcelain floors, an undermount sink, marble benchtops, white floor, a hinged shower door, a niche, a single vanity and a freestanding vanity.
Bathroom Design Ideas with Porcelain Floors
2