Bathroom Design Ideas with Blue Cabinets and Porcelain Tile
Refine by:
Budget
Sort by:Popular Today
1 - 20 of 3,368 photos
Item 1 of 3

DDInteriors provide the the cabinetry detail & design for all of our projects. With the right colour combination, subtle & unique detail a room can & should come into its own, every detail is considered & clever creative storage is a priority.
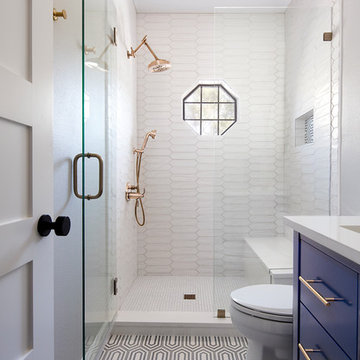
The #1 Most Popular Bathroom Photo in 2018 on Houzz!
Please see all of the specifications to this shower:
Shower wall tile:
Daltile- Pickets- Matte white, model: CG-PKMTWH7530
Bathroom floor tile: Lili Cement tiles, Tiffany collection, color 3. http://lilitile.com/project/tiffany-3/
Plumbing fixtures:
Brizo, Litze collection in the brilliance luxe gold
https://www.brizo.com/bath/collection/litze
Vanity hardware:
Amerock pulls in the golden champagne finish: https://www.amerock.com/Products/Detail/pid/2836/s/golden-champagne_pull_bar-pulls_128mm_bp40517bbz
The dimensions of this bathroom are: 4'-11" wide by 8'-10" long
Paint by Sherwin Williams:
Vanity cabinet- SW 6244 Naval
Walls- SW 7015 Repose Gray
Door hardware: Emtek C520ROUUS19- Flat Black Round Knob
https://www.build.com/emtek-c520rou-privacy-door-knob/s443128?uid=2613248
Lighting was purchased via Etsy:
https://www.etsy.com/listing/266595096/double-bulb-sconce-light-solid-brass?gpla=1&gao=1&&utm_source=google&utm_medium=cpc&utm_campaign=shopping_us_a-home_and_living-lighting-sconces&utm_custom1=e0d352ca-f1fd-4e22-9313-ab9669b0b1ff&gclid=EAIaIQobChMIpNGS_9r61wIVDoRpCh1XAQWxEAQYASABEgKLhPD_BwE
These are the gold tipped bulbs for the light fixture:
https://www.cb2.com/g25-gold-tipped-60w-light-bulb/s161692
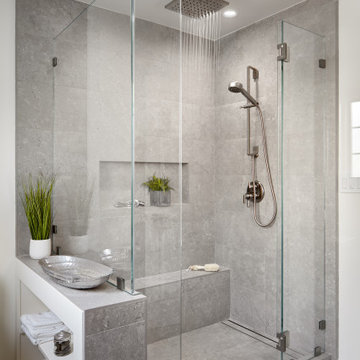
This is an example of a mid-sized transitional master bathroom in San Francisco with shaker cabinets, blue cabinets, a corner shower, gray tile, porcelain tile, white walls, porcelain floors, an undermount sink, quartzite benchtops, grey floor, a hinged shower door, white benchtops, a shower seat and a double vanity.
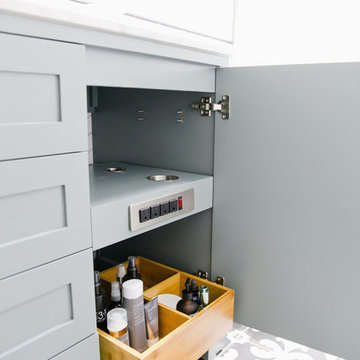
This crisp and clean bathroom renovation boost bright white herringbone wall tile with a delicate matte black accent along the chair rail. the floors plan a leading roll with their unique pattern and the vanity adds warmth with its rich blue green color tone and is full of unique storage.

Modern master bathroom featuring large format Carrara porcelain tiles, herringbone marble flooring, and custom navy vanity.
Mid-sized modern master bathroom in Los Angeles with shaker cabinets, blue cabinets, a corner shower, multi-coloured tile, porcelain tile, marble floors, marble benchtops, grey floor, a hinged shower door, white benchtops, a shower seat, a double vanity and a freestanding vanity.
Mid-sized modern master bathroom in Los Angeles with shaker cabinets, blue cabinets, a corner shower, multi-coloured tile, porcelain tile, marble floors, marble benchtops, grey floor, a hinged shower door, white benchtops, a shower seat, a double vanity and a freestanding vanity.
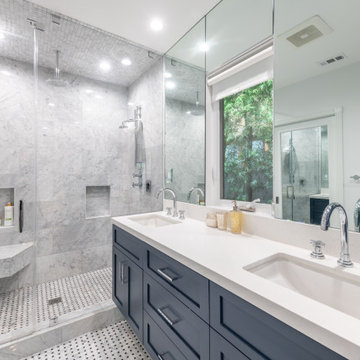
This luxurious master bathroom comes in a classic white and blue color scheme of timeless beauty. The navy blue floating double vanity is matched with an all white quartz countertop, Pirellone sink faucets, and a large linen closet. The bathroom floor is brought to life with a basket weave mosaic tile that continues into the large walk in shower, with both a rain shower-head and handheld shower head.
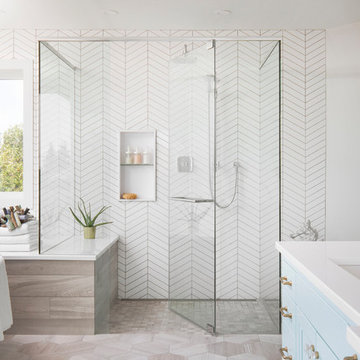
Photo of a large transitional master bathroom in Calgary with recessed-panel cabinets, blue cabinets, white walls, an undermount sink, grey floor, white benchtops, a freestanding tub, an alcove shower, porcelain tile, engineered quartz benchtops, a hinged shower door, a niche and a shower seat.
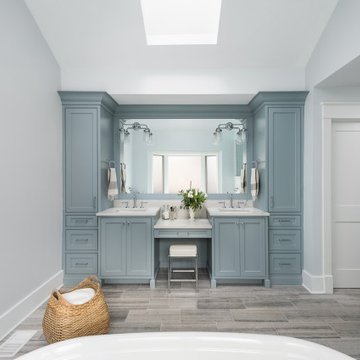
The homeowners wanted to improve the layout and function of their tired 1980’s bathrooms. The master bath had a huge sunken tub that took up half the floor space and the shower was tiny and in small room with the toilet. We created a new toilet room and moved the shower to allow it to grow in size. This new space is far more in tune with the client’s needs. The kid’s bath was a large space. It only needed to be updated to today’s look and to flow with the rest of the house. The powder room was small, adding the pedestal sink opened it up and the wallpaper and ship lap added the character that it needed

This serene master bathroom design forms part of a master suite that is sure to make every day brighter. The large master bathroom includes a separate toilet compartment with a Toto toilet for added privacy, and is connected to the bedroom and the walk-in closet, all via pocket doors. The main part of the bathroom includes a luxurious freestanding Victoria + Albert bathtub situated near a large window with a Riobel chrome floor mounted tub spout. It also has a one-of-a-kind open shower with a cultured marble gray shower base, 12 x 24 polished Venatino wall tile with 1" chrome Schluter Systems strips used as a unique decorative accent. The shower includes a storage niche and shower bench, along with rainfall and handheld showerheads, and a sandblasted glass panel. Next to the shower is an Amba towel warmer. The bathroom cabinetry by Koch and Company incorporates two vanity cabinets and a floor to ceiling linen cabinet, all in a Fairway door style in charcoal blue, accented by Alno hardware crystal knobs and a super white granite eased edge countertop. The vanity area also includes undermount sinks with chrome faucets, Granby sconces, and Luna programmable lit mirrors. This bathroom design is sure to inspire you when getting ready for the day or provide the ultimate space to relax at the end of the day!
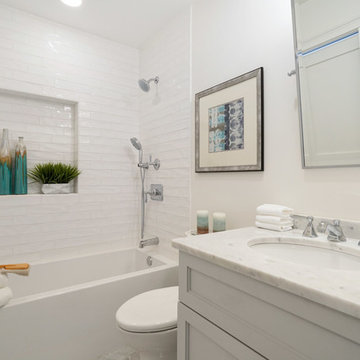
Design ideas for a small transitional master bathroom in Boston with shaker cabinets, blue cabinets, an alcove tub, an alcove shower, a one-piece toilet, white tile, porcelain tile, white walls, marble floors, an undermount sink, marble benchtops and white floor.

For this guest bath, often used by the man of the house, we kept the same footprint but wanted to update the finishes. Since this is a secondary space, budget was a consideration, and we were up for the job!
We opted for darker, more masculine colors with a touch of deep blue. Natural textures and dark, warm colors set the palette. We chose bronze fixtures to really anchor the room.
Since the budget was a concern, we selected an affordable shower wall tile and only splurged on the niche insert. We used a pre-fabricated vanity and paired it with a remnant countertop piece. We were even able to order the shower door online!

Master bath design with free standing blue vanity, quartz counter, round mirrors with lights on each side, waterfall tile design connecting shower wall to bathroom floor.

Our Pretty in Pink ensuite is a result of what you can create from dead space within a home. Previously, this small space was part of an under utilised master bedroom sun room & hall way cupboard.
The brief for this ensuite was to create a trendy bathroom that was soft with a splash of colour that worked cohesively with the grey and blue tonings seen throughout the 60’s home.
The challenge was to take a space with no existing plumbing, and an angled wall, and transform it into a beautiful ensuite. Before we could look at the colours and finishes, careful planning was done in conjunction with the plumber and architect for consent.
We meticulously worked through the aesthetics of the room by starting with the selection of Grey & White tiles, creating a timeless base to the scheme. The custom-made vanity and the Resene Wafer wall give the space a pop of colour, while the stone top and soft grey basin break up the black tapware.

Bathroom is right off the bedroom of this clients college aged daughter.
Small scandinavian kids bathroom in Orlando with shaker cabinets, blue cabinets, an alcove tub, a shower/bathtub combo, a two-piece toilet, gray tile, porcelain tile, white walls, porcelain floors, an undermount sink, engineered quartz benchtops, beige floor, a sliding shower screen, grey benchtops, a niche, a single vanity and a built-in vanity.
Small scandinavian kids bathroom in Orlando with shaker cabinets, blue cabinets, an alcove tub, a shower/bathtub combo, a two-piece toilet, gray tile, porcelain tile, white walls, porcelain floors, an undermount sink, engineered quartz benchtops, beige floor, a sliding shower screen, grey benchtops, a niche, a single vanity and a built-in vanity.

The clients wanted to create a visual impact whilst still ensuring the space was relaxed and useable. The project consisted of two bathrooms in a loft style conversion; a small en-suite wet room and a larger bathroom for guest use. We kept the look of both bathrooms consistent throughout by using the same tiles and fixtures. The overall feel is sensual due to the dark moody tones used whilst maintaining a functional space. This resulted in making the clients’ day-to-day routine more enjoyable as well as providing an ample space for guests.

Another kid's bathroom showing a walk-in shower, a built-in vanity with blue painted wooden cabinets and a single toilet.
Mid-sized mediterranean kids bathroom in Los Angeles with recessed-panel cabinets, blue cabinets, an alcove shower, a one-piece toilet, white tile, porcelain tile, white walls, terra-cotta floors, a drop-in sink, marble benchtops, orange floor, a hinged shower door, white benchtops, a single vanity and a built-in vanity.
Mid-sized mediterranean kids bathroom in Los Angeles with recessed-panel cabinets, blue cabinets, an alcove shower, a one-piece toilet, white tile, porcelain tile, white walls, terra-cotta floors, a drop-in sink, marble benchtops, orange floor, a hinged shower door, white benchtops, a single vanity and a built-in vanity.
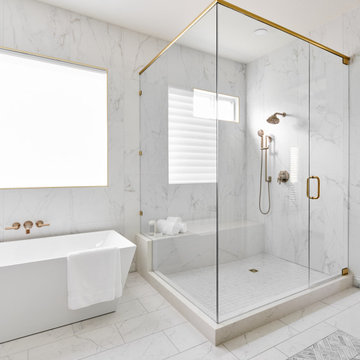
A breath of fresh air...The previously beige primary bath was given a completely new look by fully opening up the enclosed shower, installing a quartz shower seat and curb and by installing large format marble look wall tiles to lighten and brighten the space. The expansive shower is a dream with luxury plumbing fixtures and easy to clean porcelain tiles that resemble marble. The decorative tile rug and dark blue-gray cabinets add contrast. The built in tub was replaced with a modern freestanding tub and the room is flooded with light by the new picture window that was previously glass block. A remote control privacy shade allows the user to easily open the shade to enjoy the view or to lower it for privacy. Antique gold cabinet hardware and lighting fixtures complete the elegant space.

Liadesign
Design ideas for a small contemporary 3/4 bathroom in Milan with flat-panel cabinets, blue cabinets, an alcove shower, a two-piece toilet, beige tile, porcelain tile, blue walls, porcelain floors, a vessel sink, solid surface benchtops, multi-coloured floor, a sliding shower screen, black benchtops, a shower seat, a single vanity, a floating vanity and recessed.
Design ideas for a small contemporary 3/4 bathroom in Milan with flat-panel cabinets, blue cabinets, an alcove shower, a two-piece toilet, beige tile, porcelain tile, blue walls, porcelain floors, a vessel sink, solid surface benchtops, multi-coloured floor, a sliding shower screen, black benchtops, a shower seat, a single vanity, a floating vanity and recessed.
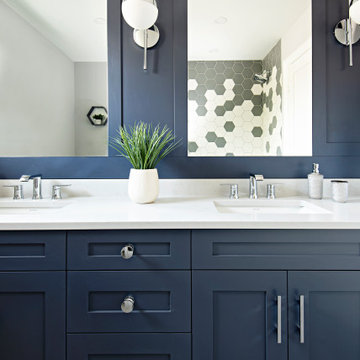
This is an example of a mid-sized transitional kids bathroom in Toronto with shaker cabinets, blue cabinets, an alcove tub, a shower/bathtub combo, a one-piece toilet, white tile, porcelain tile, grey walls, porcelain floors, an undermount sink, engineered quartz benchtops, grey floor, an open shower, white benchtops, a double vanity and a built-in vanity.

A new tub was installed with a tall but thin-framed sliding glass door—a thoughtful design to accommodate taller family and guests. The shower walls were finished in a Porcelain marble-looking tile to match the vanity and floor tile, a beautiful deep blue that also grounds the space and pulls everything together. All-in-all, Gayler Design Build took a small cramped bathroom and made it feel spacious and airy, even without a window!
Bathroom Design Ideas with Blue Cabinets and Porcelain Tile
1