Bathroom Design Ideas with Porcelain Tile and Ceramic Floors
Refine by:
Budget
Sort by:Popular Today
1 - 20 of 8,513 photos
Item 1 of 3

DDInteriors provide the the cabinetry detail & design for all of our projects. With the right colour combination, subtle & unique detail a room can & should come into its own, every detail is considered & clever creative storage is a priority.

Inspiration for a mid-sized transitional master bathroom in Dallas with flat-panel cabinets, light wood cabinets, a curbless shower, a two-piece toilet, white tile, porcelain tile, white walls, ceramic floors, an undermount sink, engineered quartz benchtops, grey floor, a hinged shower door, white benchtops, a shower seat and a double vanity.

Bagno moderno dalle linee semplici e minimal in krion
Design ideas for a contemporary bathroom in Other with flat-panel cabinets, white cabinets, black tile, porcelain tile, black walls, ceramic floors, an integrated sink, solid surface benchtops, black floor, white benchtops, a built-in vanity and exposed beam.
Design ideas for a contemporary bathroom in Other with flat-panel cabinets, white cabinets, black tile, porcelain tile, black walls, ceramic floors, an integrated sink, solid surface benchtops, black floor, white benchtops, a built-in vanity and exposed beam.

circular floor tile adds dimension to the space.
Design ideas for a small modern bathroom in Denver with shaker cabinets, white cabinets, an alcove tub, a shower/bathtub combo, a one-piece toilet, white tile, porcelain tile, white walls, ceramic floors, an undermount sink, engineered quartz benchtops, white floor, a hinged shower door, white benchtops, a single vanity and a built-in vanity.
Design ideas for a small modern bathroom in Denver with shaker cabinets, white cabinets, an alcove tub, a shower/bathtub combo, a one-piece toilet, white tile, porcelain tile, white walls, ceramic floors, an undermount sink, engineered quartz benchtops, white floor, a hinged shower door, white benchtops, a single vanity and a built-in vanity.

A revised window layout allowed us to create a separate toilet room and a large wet room, incorporating a 5′ x 5′ shower area with a built-in undermount air tub. The shower has every feature the homeowners wanted, including a large rain head, separate shower head and handheld for specific temperatures and multiple users. In lieu of a free-standing tub, the undermount installation created a clean built-in feel and gave the opportunity for extra features like the air bubble option and two custom niches.

Inspiration for a large transitional bathroom in San Diego with shaker cabinets, grey cabinets, a one-piece toilet, blue tile, porcelain tile, white walls, ceramic floors, an undermount sink, quartzite benchtops, grey floor, grey benchtops, a shower seat, a double vanity and a built-in vanity.
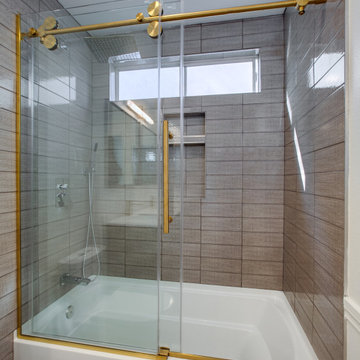
They asked for hotel chic bathrooms and we delivered. This bathroom features a walnut stained floating vanity with drawers, brass finishes throughout. Natural toned tiles in the shower and bathroom. The sliding shower door features a soft close, brass finishes and exposed mechanics for flare.

Custom Surface Solutions (www.css-tile.com) - Owner Craig Thompson (512) 966-8296. This project shows a shower / bath and vanity counter remodel. 12" x 24" porcelain tile shower walls and tub deck with Light Beige Schluter Jolly coated aluminum profile edge. 4" custom mosaic accent band on shower walls, tub backsplash and vanity backsplash. Tiled shower niche with Schluter Floral patter Shelf-N and matching . Schluter drain in Brushed Nickel. Dual undermount sink vanity countertop using Silestone Eternal Marfil 3cm quartz. Signature Hardware faucets.

This is a very small master bathroom, but it's very efficient in providing a bathroom in a small footprint with a focal shower.
Inspiration for a small beach style kids bathroom in Other with beaded inset cabinets, white cabinets, a shower/bathtub combo, a two-piece toilet, green tile, porcelain tile, white walls, ceramic floors, an undermount sink, solid surface benchtops, grey floor, a sliding shower screen, white benchtops, a single vanity and a freestanding vanity.
Inspiration for a small beach style kids bathroom in Other with beaded inset cabinets, white cabinets, a shower/bathtub combo, a two-piece toilet, green tile, porcelain tile, white walls, ceramic floors, an undermount sink, solid surface benchtops, grey floor, a sliding shower screen, white benchtops, a single vanity and a freestanding vanity.

Now separate from the master bathroom, this new stunning guest bathroom dares to impress with its impressive walk-in shower designed with an Aura Shell accent wall, Tesoro tile surround, and a raindrop tile floor. Adding to the contemporary feel is the functional, frameless rolling shower door.
Other striking features include a large mirror with built-in lighting and a built-in vanity using the same Dura Supreme cabinetry used in the master bathroom.
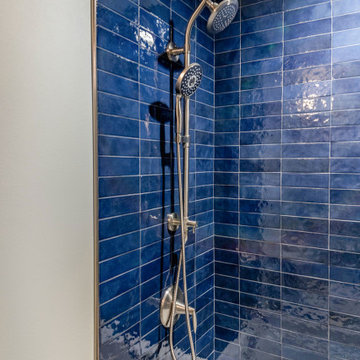
This house has two bathrooms — one in the hallway and one in the primary bedroom. For a more comfortable bathroom experience, we installed heated floors on both. This one is the hallway bathroom. We continued the overall blue and gray theme of the house by adding beautiful blue stacked tiles by the shower and dark gray vanity countertops.
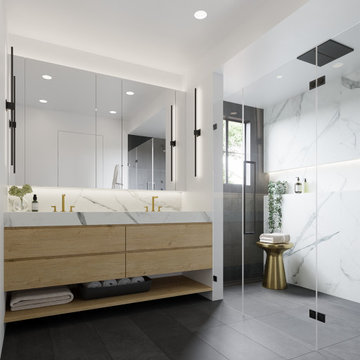
Inspiration for a scandinavian wet room bathroom in New York with white tile, porcelain tile, white walls, ceramic floors, a drop-in sink, engineered quartz benchtops, black floor, a hinged shower door, white benchtops, a niche and a double vanity.
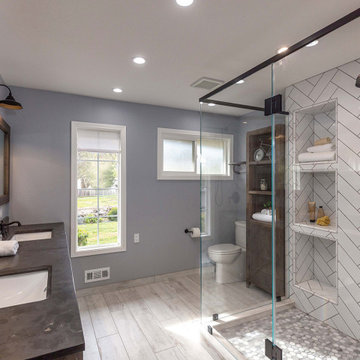
D.R. Domenichini Construction, San Martin, California, 2020 Regional CotY Award Winner, Residential Interior Under $100,000
Inspiration for a mid-sized industrial master bathroom in Other with medium wood cabinets, a corner shower, a one-piece toilet, white tile, porcelain tile, blue walls, ceramic floors, an undermount sink, marble benchtops, grey floor, a hinged shower door, grey benchtops, a double vanity and a freestanding vanity.
Inspiration for a mid-sized industrial master bathroom in Other with medium wood cabinets, a corner shower, a one-piece toilet, white tile, porcelain tile, blue walls, ceramic floors, an undermount sink, marble benchtops, grey floor, a hinged shower door, grey benchtops, a double vanity and a freestanding vanity.
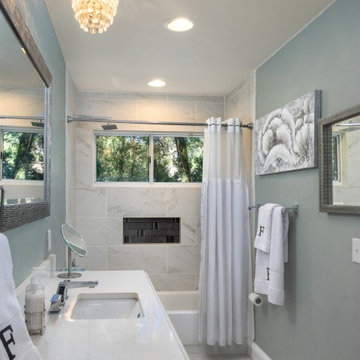
This transitional bathroom in Gainesville maximizes the narrow space to create a bright, sophisticated design. A furniture style vanity cabinet in a black finish adds storage and style to the space, and is beautifully contrasted by a white quartz countertop. Polished chrome accessories and a sparkling pendant bring a touch of glamor to the design. Framed mirrors on opposite walls add texture to the design and help to create a sense of depth in the narrow space. The bathtub/shower combination fits neatly at one end of the bathroom, with an adjacent window offering natural light. The shower includes a recessed storage niche with a tile feature and a rainfall showerhead. Gray walls and a gray ceramic tile floor continue the elegant color scheme, complemented by artwork and other accessories.
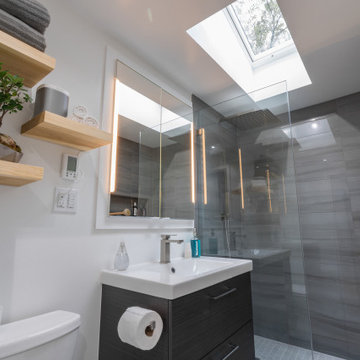
Small contemporary master bathroom with flat-panel cabinets, brown cabinets, an open shower, a two-piece toilet, gray tile, porcelain tile, white walls, ceramic floors, a drop-in sink, grey floor and a hinged shower door.
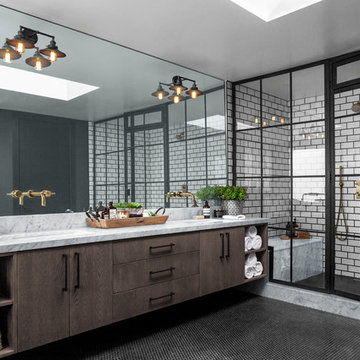
Large industrial master wet room bathroom with porcelain tile, black walls, ceramic floors, marble benchtops, black floor, a hinged shower door, grey benchtops, flat-panel cabinets, dark wood cabinets, white tile and an undermount sink.
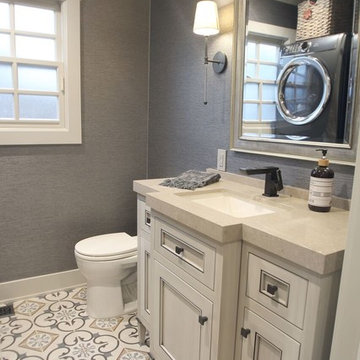
Photo by Teresa Giovanzana Photography
Inspiration for a small transitional 3/4 bathroom in San Francisco with furniture-like cabinets, beige cabinets, an open shower, a two-piece toilet, beige tile, porcelain tile, grey walls, ceramic floors, an undermount sink, engineered quartz benchtops, multi-coloured floor, a hinged shower door and beige benchtops.
Inspiration for a small transitional 3/4 bathroom in San Francisco with furniture-like cabinets, beige cabinets, an open shower, a two-piece toilet, beige tile, porcelain tile, grey walls, ceramic floors, an undermount sink, engineered quartz benchtops, multi-coloured floor, a hinged shower door and beige benchtops.
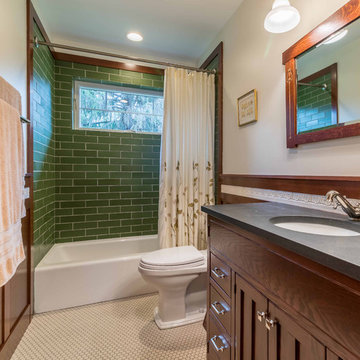
The 2nd floor hall bath is a charming Craftsman showpiece. The attention to detail is highlighted through the white scroll tile backsplash, wood wainscot, chair rail and wood framed mirror. The green subway tile shower tub surround is the focal point of the room, while the white hex tile with black grout is a timeless throwback to the Arts & Crafts period.
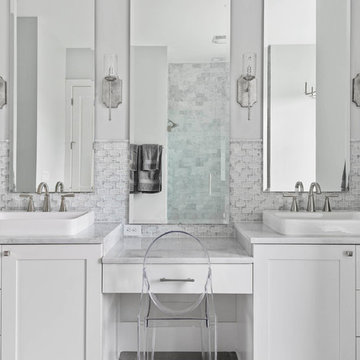
Photo of a large traditional master bathroom in Orlando with flat-panel cabinets, gray tile, ceramic floors, a drop-in sink, marble benchtops, white cabinets, a freestanding tub, a curbless shower, porcelain tile, grey walls, beige floor, a hinged shower door and grey benchtops.
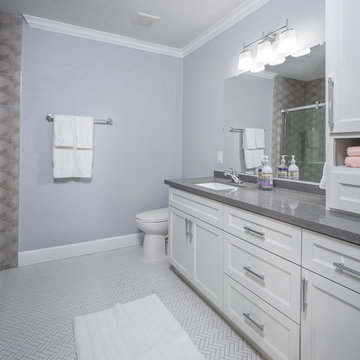
Master bath with plenty of storage space
Inspiration for a mid-sized modern master bathroom in Houston with raised-panel cabinets, white cabinets, engineered quartz benchtops, an alcove shower, a two-piece toilet, gray tile, porcelain tile, grey walls, ceramic floors, an undermount sink, white floor, a sliding shower screen, grey benchtops, a single vanity and a built-in vanity.
Inspiration for a mid-sized modern master bathroom in Houston with raised-panel cabinets, white cabinets, engineered quartz benchtops, an alcove shower, a two-piece toilet, gray tile, porcelain tile, grey walls, ceramic floors, an undermount sink, white floor, a sliding shower screen, grey benchtops, a single vanity and a built-in vanity.
Bathroom Design Ideas with Porcelain Tile and Ceramic Floors
1