Bathroom Design Ideas with Porcelain Tile and Granite Benchtops
Sort by:Popular Today
1 - 20 of 23,887 photos

This serene master bathroom design forms part of a master suite that is sure to make every day brighter. The large master bathroom includes a separate toilet compartment with a Toto toilet for added privacy, and is connected to the bedroom and the walk-in closet, all via pocket doors. The main part of the bathroom includes a luxurious freestanding Victoria + Albert bathtub situated near a large window with a Riobel chrome floor mounted tub spout. It also has a one-of-a-kind open shower with a cultured marble gray shower base, 12 x 24 polished Venatino wall tile with 1" chrome Schluter Systems strips used as a unique decorative accent. The shower includes a storage niche and shower bench, along with rainfall and handheld showerheads, and a sandblasted glass panel. Next to the shower is an Amba towel warmer. The bathroom cabinetry by Koch and Company incorporates two vanity cabinets and a floor to ceiling linen cabinet, all in a Fairway door style in charcoal blue, accented by Alno hardware crystal knobs and a super white granite eased edge countertop. The vanity area also includes undermount sinks with chrome faucets, Granby sconces, and Luna programmable lit mirrors. This bathroom design is sure to inspire you when getting ready for the day or provide the ultimate space to relax at the end of the day!
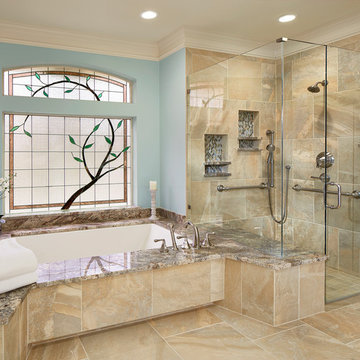
Complete aging-in-place bathroom remodel to make it more accessible. Includes stylish safety grab bars, LED lighting, wide shower seat, under-mount tub with wide ledge, radiant heated flooring, and curbless entry to shower.
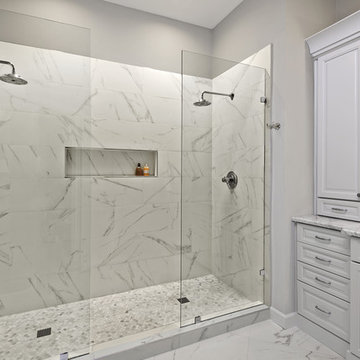
The clients shared with us an inspiration picture of a white marble bathroom with clean lines and elegant feel. Their current master bathroom was far from elegant. With a somewhat limited budget, the goal was to create a walk-in shower, additional storage and elegant feel without having to change much of the footprint.
To have the look of a marble bath without the high price tag we used on the floor and walls a durable porcelain tile with a realistic Carrara marble look makes this upscale bathroom a breeze to maintain. It also compliments the real Carrara marble countertop perfectly.
A vanity with dual sinks was installed. On each side of the vanity is ample cabinet and drawer storage. This bathroom utilized all the storage space possible, while still having an open feel and flow.
This master bath now has clean lines, delicate fixtures and the look of high end materials without the high end price-tag. The result is an elegant bathroom that they enjoy spending time and relaxing in.
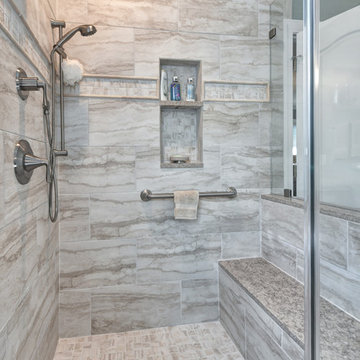
William Quarles
Beach style master bathroom in Charleston with raised-panel cabinets, dark wood cabinets, a two-piece toilet, beige tile, porcelain tile, blue walls, porcelain floors, an undermount sink, granite benchtops, beige floor, a hinged shower door and beige benchtops.
Beach style master bathroom in Charleston with raised-panel cabinets, dark wood cabinets, a two-piece toilet, beige tile, porcelain tile, blue walls, porcelain floors, an undermount sink, granite benchtops, beige floor, a hinged shower door and beige benchtops.
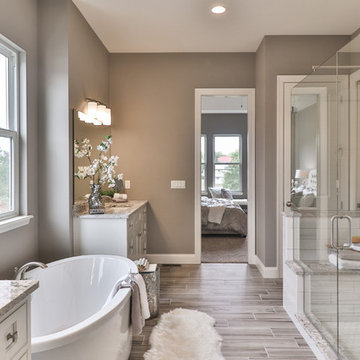
Design ideas for a mid-sized transitional master bathroom in St Louis with shaker cabinets, dark wood cabinets, a freestanding tub, an alcove shower, a two-piece toilet, white tile, porcelain tile, beige walls, vinyl floors, an undermount sink, granite benchtops, grey floor and a hinged shower door.
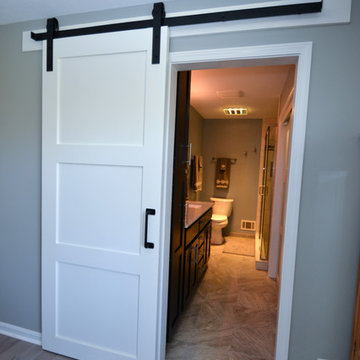
In the Busse Master bathroom, we tore down a wall to increase space. Originally doors separated the vanity from the commode and shower. We installed a closet with frosted glass doors and accent lighting inside. A sliding white barn door with wrought iron trim was installed at the entrance.
The vanity is 72" with a double bowl, is custom-made and espresso-stained with 4-stacked drawers and granite counter top. The vanity has a backsplash with 2 rectangular under mount bowls. Two Delta 8" spread Ashlyn faucet in a brushed nickel finish are mounted on the countertop. Two wood-framed mirrors and full-length linen tower match the vanity with 2 sets of 3 vanity lights.
The shower is 12' x12' with faux marble, in an offset pattern, floor to ceiling tile with 4" feature strip with extra-wide recessed niche. Delta shower faucet with the Intuition handheld/shower head combine in a brushed nickel finish. Heavy frameless hinged shower door with panels. The floor is 2" x 2" tile to match the bathroom floor which is a 13" x13" straight pattern, porcelain tile with matching tile baseboard.
The white commode is a Mansfield pressure-assist.
http://www.melissamannphotography.com/
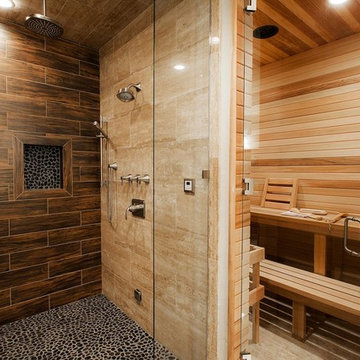
zillow.com
We helped design shower along and the shower valve and trim were purchased from us.
Design ideas for a large transitional bathroom in Salt Lake City with raised-panel cabinets, dark wood cabinets, an alcove shower, a one-piece toilet, brown tile, porcelain tile, white walls, light hardwood floors, an undermount sink, granite benchtops, brown floor, a hinged shower door and with a sauna.
Design ideas for a large transitional bathroom in Salt Lake City with raised-panel cabinets, dark wood cabinets, an alcove shower, a one-piece toilet, brown tile, porcelain tile, white walls, light hardwood floors, an undermount sink, granite benchtops, brown floor, a hinged shower door and with a sauna.
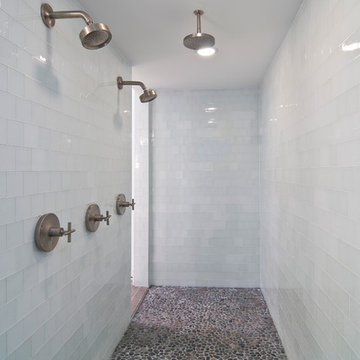
Photo: Amber Frederiksen Photography
This is an example of a large transitional master bathroom in Miami with an open shower, shaker cabinets, white cabinets, a freestanding tub, gray tile, porcelain tile, white walls, ceramic floors, an undermount sink and granite benchtops.
This is an example of a large transitional master bathroom in Miami with an open shower, shaker cabinets, white cabinets, a freestanding tub, gray tile, porcelain tile, white walls, ceramic floors, an undermount sink and granite benchtops.

A custom primary bathroom with granite countertops and porcelain tile flooring.
Design ideas for a mid-sized traditional master bathroom with recessed-panel cabinets, brown cabinets, a corner tub, a curbless shower, a two-piece toilet, white tile, yellow walls, an undermount sink, granite benchtops, white floor, a hinged shower door, multi-coloured benchtops, a niche, a double vanity, a built-in vanity, porcelain tile and porcelain floors.
Design ideas for a mid-sized traditional master bathroom with recessed-panel cabinets, brown cabinets, a corner tub, a curbless shower, a two-piece toilet, white tile, yellow walls, an undermount sink, granite benchtops, white floor, a hinged shower door, multi-coloured benchtops, a niche, a double vanity, a built-in vanity, porcelain tile and porcelain floors.

Design ideas for a large modern master bathroom in Boston with shaker cabinets, white cabinets, a drop-in tub, a double shower, a one-piece toilet, brown tile, porcelain tile, beige walls, porcelain floors, a vessel sink, granite benchtops, beige floor, a hinged shower door, black benchtops, a shower seat, a double vanity and a built-in vanity.

Gorgeous Master Bathroom remodel. We kept most of the original layout but removed a small linen closet, a large jetted tub, and a fiberglass shower. We enlarged the shower area to include a built in seat and wall niche. We framed in for a drop in soaking tub and completely tiled that half of the room from floor to ceiling and installed a large mirror to help give the room an even larger feel.
The cabinets were designed to have a center pantry style cabinet to make up for the loss of the linen closet.
We installed large format porcelain on the floor and a 4x12 white porcelain subway tile for the shower, tub, and walls. The vanity tops, ledges, curb, and seat are all granite.
All of the fixtures are a flat black modern style and a custom glass door and half wall panel was installed.
This Master Bathroom is pure class!
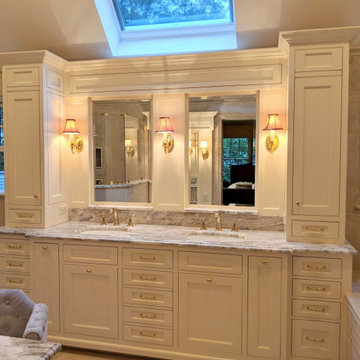
Photo of a large traditional master bathroom in Boston with beaded inset cabinets, white cabinets, a drop-in tub, a corner shower, beige tile, porcelain tile, beige walls, porcelain floors, an undermount sink, granite benchtops, beige floor, multi-coloured benchtops, a double vanity and a built-in vanity.
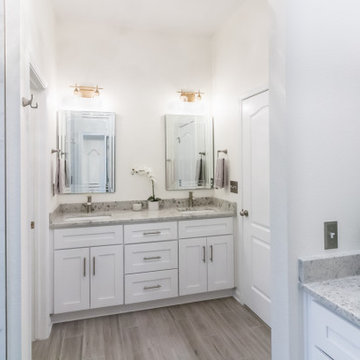
Professional Home Improvement, Inc., Lawrenceville, Georgia, 2021 Regional CotY Award Winner, Residential Bath Under $25,000
Inspiration for a mid-sized transitional 3/4 bathroom in Atlanta with white tile, white walls, grey floor, a sliding shower screen, a freestanding vanity, shaker cabinets, white cabinets, an alcove shower, porcelain tile, an undermount sink, granite benchtops, grey benchtops, an enclosed toilet, a double vanity and porcelain floors.
Inspiration for a mid-sized transitional 3/4 bathroom in Atlanta with white tile, white walls, grey floor, a sliding shower screen, a freestanding vanity, shaker cabinets, white cabinets, an alcove shower, porcelain tile, an undermount sink, granite benchtops, grey benchtops, an enclosed toilet, a double vanity and porcelain floors.
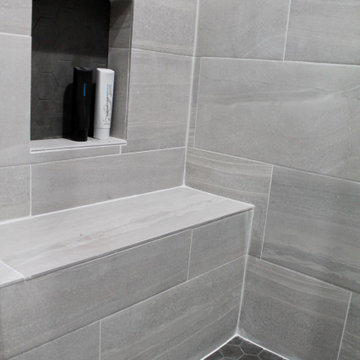
This bathroom was the final space to be designed for this client by me. We did space planning and furniture when they first moved in, a couple years later we did a full kitchen remodel and now we finally did the bathroom. This wasn't a full remodel so we kept some of the items that were in good condition and updated the rest. First thing we focused on was the shower, with some existing functional problems we made sure the incorporate storage and a bench for this walk in shower. That allowed space for bottles and a seat. With the existing vanity cabinet and counter tops staying I wanted to coordinate the dark counter with adding some dark elements elsewhere to tie they in together. We did a dark charcoal hex shower floor and also used that tile in the back of the niches. Since the shower was a dark place we added a light in shower and used a much lighter tile on the wall and bench. this tile was carried into the rest of the bathroom on the floor and the smaller version for the tub surround in a 2"x2" mosaic. The wall color before was dark and client loved it so we did a new dark grey but brightened the space with a white ceiling. New chrome faucets throughout to give a reflective element. This bathroom truly feels more relaxing for a bath or a quick shower!
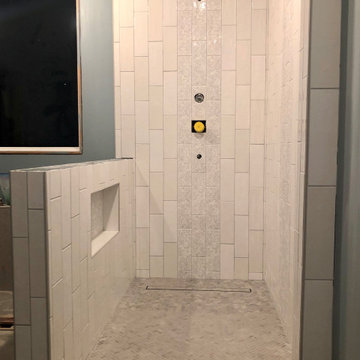
This shower is well on its way to completion as part of a larger bathroom remodel. The monochromatic space has a variety of textural and shading variations using glossy, matte, and deco tiles to create visual interest without visual clutter.
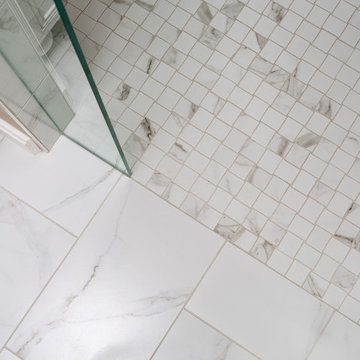
Photo of a small transitional master bathroom in Louisville with recessed-panel cabinets, white cabinets, a curbless shower, a two-piece toilet, white tile, porcelain tile, beige walls, porcelain floors, an undermount sink, granite benchtops, white floor, an open shower, multi-coloured benchtops, a shower seat, a double vanity and a built-in vanity.
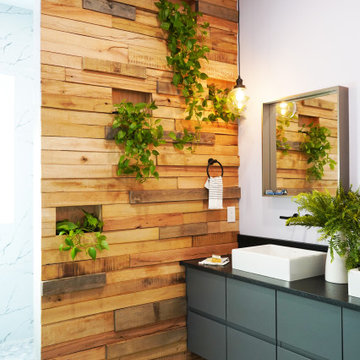
The detailed plans for this bathroom can be purchased here: https://www.changeyourbathroom.com/shop/sensational-spa-bathroom-plans/
Contemporary bathroom with mosaic marble on the floors, porcelain on the walls, no pulls on the vanity, mirrors with built in lighting, black counter top, complete rearranging of this floor plan.
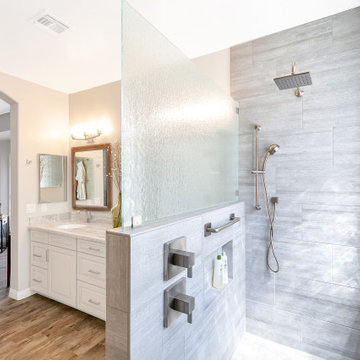
This is an example of a mid-sized transitional master bathroom in Phoenix with raised-panel cabinets, grey cabinets, an open shower, gray tile, porcelain tile, grey walls, porcelain floors, an undermount sink, granite benchtops, grey floor, an open shower, grey benchtops, a shower seat, a double vanity and a built-in vanity.
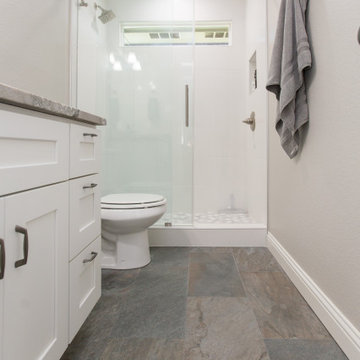
This is an example of a small transitional kids bathroom in Dallas with shaker cabinets, white cabinets, an alcove shower, gray tile, porcelain tile, grey walls, porcelain floors, an undermount sink, granite benchtops, grey floor, a sliding shower screen, grey benchtops, a niche, a single vanity and a built-in vanity.
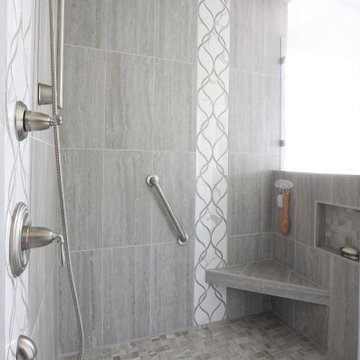
A builder grade bathroom gets a major upgrade. The client was amazing as she did this remodel while having a torn Achilles tendon while she was in a boot before and after surgery all while her husband was out of town for work. This prompted the request for a large, curbless shower with a barn door. We removed the dated unused corner tub to expand the shower and added a bench under the window for additional storage. The vanity got a functional make-over with better storage for toiletries. His and hers pull-outs and drawers provided ample space. The traditional fixtures blend with the more contemporary tile and color pallet giving the bathroom an elegant soothing feel.
Bathroom Design Ideas with Porcelain Tile and Granite Benchtops
1