Bathroom
Refine by:
Budget
Sort by:Popular Today
1 - 20 of 256 photos
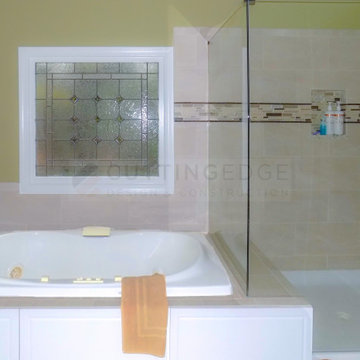
Inspiration for a large transitional master bathroom with raised-panel cabinets, white cabinets, a drop-in tub, a corner shower, a two-piece toilet, beige tile, porcelain tile, beige walls, porcelain floors, an undermount sink, quartzite benchtops, white floor, a hinged shower door, green benchtops, a double vanity and a built-in vanity.
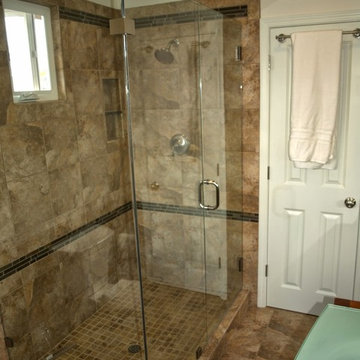
Photo of a mid-sized transitional 3/4 bathroom in Los Angeles with a corner shower, brown tile, porcelain tile, white walls, porcelain floors, an integrated sink, glass benchtops, brown floor, a hinged shower door, green benchtops and a two-piece toilet.

Photo of a small modern 3/4 bathroom in Milan with flat-panel cabinets, green cabinets, a curbless shower, a two-piece toilet, white tile, porcelain tile, white walls, porcelain floors, a vessel sink, wood benchtops, grey floor, a hinged shower door, green benchtops, a laundry, a single vanity and a floating vanity.
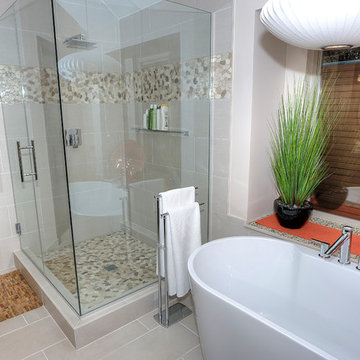
Design ideas for a mid-sized modern master bathroom in Oklahoma City with flat-panel cabinets, brown cabinets, a freestanding tub, a corner shower, a one-piece toilet, beige tile, porcelain tile, brown walls, pebble tile floors, a vessel sink, glass benchtops, beige floor, a hinged shower door and green benchtops.

Vista dall'ingresso del bagno verso lavabo e doccia.
Design ideas for a mid-sized modern 3/4 bathroom in Naples with flat-panel cabinets, green cabinets, porcelain tile, porcelain floors, a vessel sink, glass benchtops, grey floor, green benchtops, a shower seat, a single vanity, a floating vanity and recessed.
Design ideas for a mid-sized modern 3/4 bathroom in Naples with flat-panel cabinets, green cabinets, porcelain tile, porcelain floors, a vessel sink, glass benchtops, grey floor, green benchtops, a shower seat, a single vanity, a floating vanity and recessed.
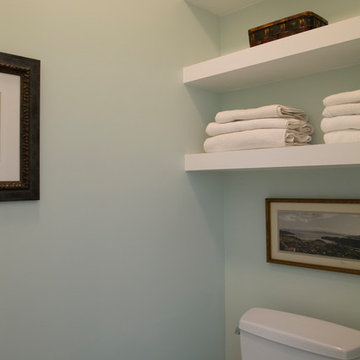
Marilyn Peryer Style House Photography
This is an example of a large transitional master bathroom in Raleigh with light wood cabinets, a drop-in tub, a two-piece toilet, porcelain tile, green walls, porcelain floors, an undermount sink, granite benchtops, shaker cabinets, a corner shower, beige tile, beige floor, a hinged shower door and green benchtops.
This is an example of a large transitional master bathroom in Raleigh with light wood cabinets, a drop-in tub, a two-piece toilet, porcelain tile, green walls, porcelain floors, an undermount sink, granite benchtops, shaker cabinets, a corner shower, beige tile, beige floor, a hinged shower door and green benchtops.

Domaine viticole photographié dans le cadre d'une vente immobilière.
Design ideas for a mid-sized country 3/4 bathroom in Bordeaux with beaded inset cabinets, green cabinets, a corner shower, white tile, porcelain tile, green walls, linoleum floors, a drop-in sink, wood benchtops, beige floor, an open shower, green benchtops, a single vanity, a built-in vanity and timber.
Design ideas for a mid-sized country 3/4 bathroom in Bordeaux with beaded inset cabinets, green cabinets, a corner shower, white tile, porcelain tile, green walls, linoleum floors, a drop-in sink, wood benchtops, beige floor, an open shower, green benchtops, a single vanity, a built-in vanity and timber.
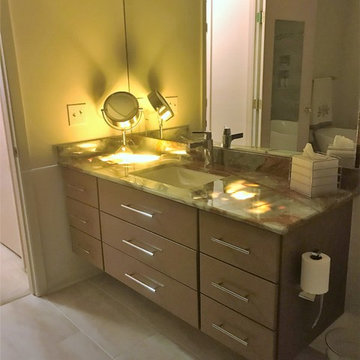
Photo of a mid-sized transitional master bathroom in Cleveland with shaker cabinets, brown cabinets, a freestanding tub, a one-piece toilet, beige tile, porcelain tile, beige walls, porcelain floors, an undermount sink, marble benchtops, beige floor and green benchtops.
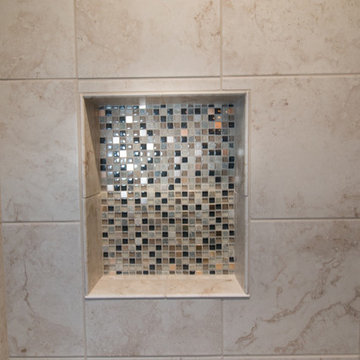
Small pool bath with StarMark cherry cabinetry with slate stain and ebony glaze, Zodiaq Mossy Green quartz, Kohler fixtures in white and chrome
Photo of a small traditional 3/4 bathroom in Other with recessed-panel cabinets, grey cabinets, a two-piece toilet, beige tile, porcelain tile, green walls, porcelain floors, an undermount sink, engineered quartz benchtops, beige floor and green benchtops.
Photo of a small traditional 3/4 bathroom in Other with recessed-panel cabinets, grey cabinets, a two-piece toilet, beige tile, porcelain tile, green walls, porcelain floors, an undermount sink, engineered quartz benchtops, beige floor and green benchtops.
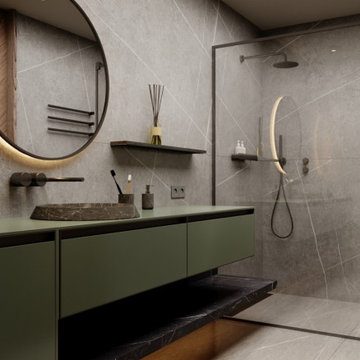
Дизайнер Черныш Оксана
Mid-sized contemporary 3/4 bathroom in Other with flat-panel cabinets, green cabinets, a curbless shower, a wall-mount toilet, gray tile, porcelain tile, grey walls, porcelain floors, a drop-in sink, solid surface benchtops, grey floor, an open shower, green benchtops, a single vanity and a floating vanity.
Mid-sized contemporary 3/4 bathroom in Other with flat-panel cabinets, green cabinets, a curbless shower, a wall-mount toilet, gray tile, porcelain tile, grey walls, porcelain floors, a drop-in sink, solid surface benchtops, grey floor, an open shower, green benchtops, a single vanity and a floating vanity.
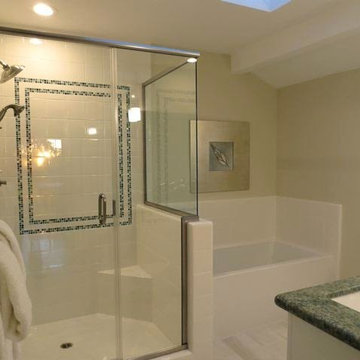
We completely gutted, remodeled and added on. We put in insulation in the walls, attic and added on the master bathroom and bedroom.
This is an example of a mid-sized contemporary master bathroom in Sacramento with shaker cabinets, white cabinets, an alcove tub, a corner shower, white tile, porcelain tile, beige walls, an undermount sink, granite benchtops, a hinged shower door and green benchtops.
This is an example of a mid-sized contemporary master bathroom in Sacramento with shaker cabinets, white cabinets, an alcove tub, a corner shower, white tile, porcelain tile, beige walls, an undermount sink, granite benchtops, a hinged shower door and green benchtops.
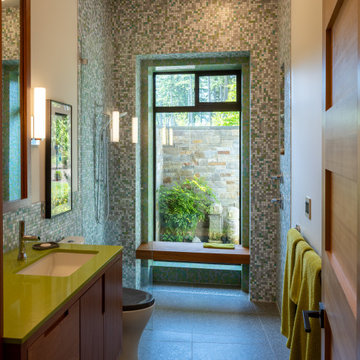
Guest Bath.
Design ideas for a mid-sized modern 3/4 wet room bathroom in Seattle with flat-panel cabinets, dark wood cabinets, green tile, porcelain tile, solid surface benchtops, an open shower, green benchtops, a single vanity and a floating vanity.
Design ideas for a mid-sized modern 3/4 wet room bathroom in Seattle with flat-panel cabinets, dark wood cabinets, green tile, porcelain tile, solid surface benchtops, an open shower, green benchtops, a single vanity and a floating vanity.
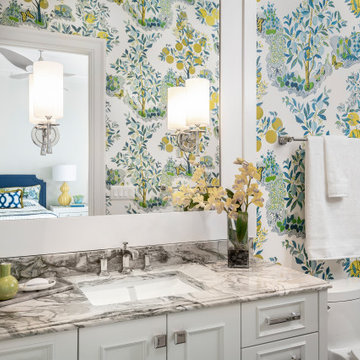
Photo of a large transitional kids bathroom in Other with recessed-panel cabinets, white cabinets, a one-piece toilet, white tile, porcelain tile, multi-coloured walls, ceramic floors, an undermount sink, marble benchtops, a hinged shower door and green benchtops.
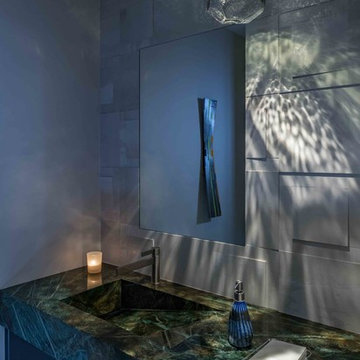
A dramatic powder bath featuring a rectangular sink integrated into the granite counter top, three dimensional wall tile and a jewelry like pendant light.
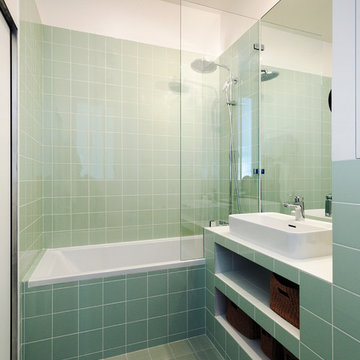
Design ideas for a modern master bathroom in Paris with green tile, porcelain tile, ceramic floors, tile benchtops, green floor and green benchtops.
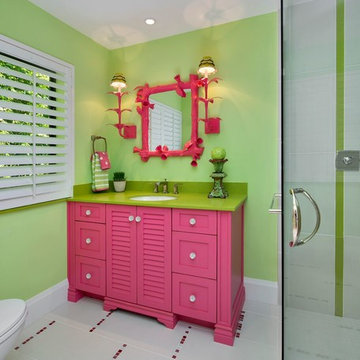
Fun, Whimsical Guest Bathroom: All done up in Hot Pink and Vibrant Green - this space would make anyone smile.
Photo of a mid-sized eclectic bathroom in Miami with an open shower, a one-piece toilet, gray tile, porcelain tile, green walls, porcelain floors, an undermount sink, solid surface benchtops, white floor, a hinged shower door, green benchtops and louvered cabinets.
Photo of a mid-sized eclectic bathroom in Miami with an open shower, a one-piece toilet, gray tile, porcelain tile, green walls, porcelain floors, an undermount sink, solid surface benchtops, white floor, a hinged shower door, green benchtops and louvered cabinets.
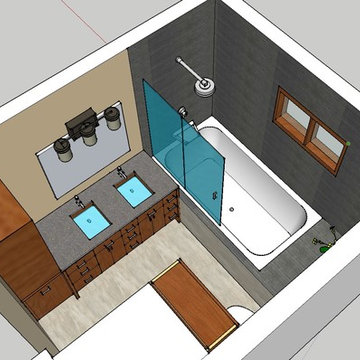
An undermount tub allowed us to install an easy to clean, beautiful granite deck which matches the vanity countertop. Unlike almost every drop-in tub, this tub is actually underneath the granite, which is perfect for keep water contained from the rain showerhead.
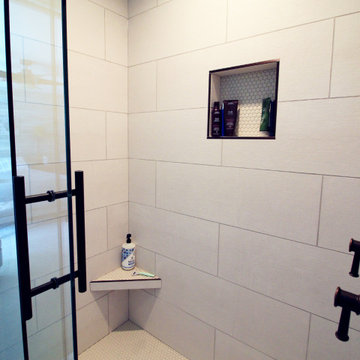
Design ideas for a small eclectic master bathroom in Boise with furniture-like cabinets, green cabinets, an open shower, gray tile, porcelain tile, white walls, porcelain floors, a vessel sink, wood benchtops, grey floor, a sliding shower screen, green benchtops, a niche, a double vanity and a freestanding vanity.
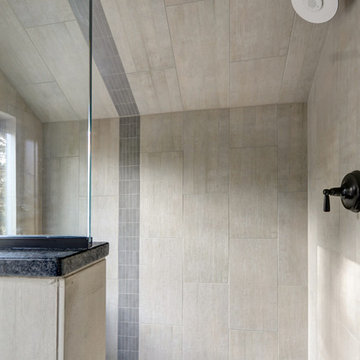
Photo of a small country master bathroom in DC Metro with furniture-like cabinets, brown cabinets, a freestanding tub, a curbless shower, a two-piece toilet, gray tile, porcelain tile, grey walls, ceramic floors, a vessel sink, soapstone benchtops, grey floor, a hinged shower door and green benchtops.
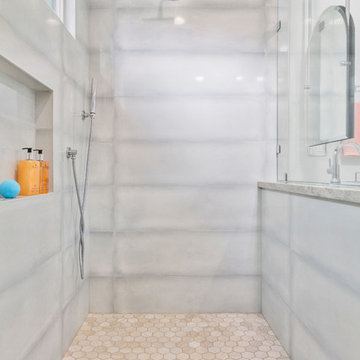
"Kerry Taylor was professional and courteous from our first meeting forwards. We took a long time to decide on our final design but Kerry and his design team were patient and respectful and waited until we were ready to move forward. There was never a sense of being pushed into anything we didn’t like. They listened, carefully considered our requests and delivered an awesome plan for our new bathroom. Kerry also broke down everything so that we could consider several alternatives for features and finishes and was mindful to stay within our budget. He accommodated some on-the-fly changes, after construction was underway and suggested effective solutions for any unforeseen problems that arose.
Having construction done in close proximity to our master bedroom was a challenge but the excellent crew TaylorPro had on our job made it relatively painless: courteous and polite, arrived on time daily, worked hard, pretty much nonstop and cleaned up every day before leaving. If there were any delays, Kerry made sure to communicate with us quickly and was always available to talk when we had concerns or questions."
This Carlsbad couple yearned for a generous master bath that included a big soaking tub, double vanity, water closet, large walk-in shower, and walk in closet. Unfortunately, their current master bathroom was only 6'x12'.
Our design team went to work and came up with a solution to push the back wall into an unused 2nd floor vaulted space in the garage, and further expand the new master bath footprint into two existing closet areas. These inventive expansions made it possible for their luxurious master bath dreams to come true.
Just goes to show that, with TaylorPro Design & Remodeling, fitting a square peg in a round hole could be possible!
Photos by: Jon Upson
1