Bathroom Design Ideas with Porcelain Tile and Medium Hardwood Floors
Refine by:
Budget
Sort by:Popular Today
1 - 20 of 1,443 photos
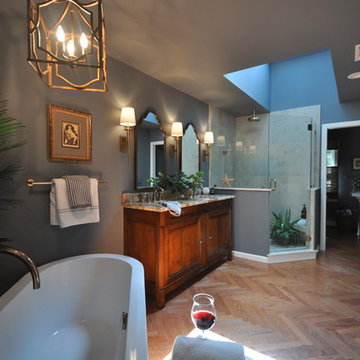
Julia Cordos
Large eclectic master bathroom in Bridgeport with an undermount sink, medium wood cabinets, granite benchtops, a freestanding tub, a corner shower, beige tile, porcelain tile, grey walls, medium hardwood floors, recessed-panel cabinets, brown floor and a hinged shower door.
Large eclectic master bathroom in Bridgeport with an undermount sink, medium wood cabinets, granite benchtops, a freestanding tub, a corner shower, beige tile, porcelain tile, grey walls, medium hardwood floors, recessed-panel cabinets, brown floor and a hinged shower door.

Large traditional master wet room bathroom in Nashville with recessed-panel cabinets, white cabinets, a freestanding tub, a two-piece toilet, white tile, porcelain tile, grey walls, medium hardwood floors, an undermount sink, engineered quartz benchtops, brown floor, a hinged shower door, white benchtops, a niche, a double vanity, a built-in vanity, recessed and wallpaper.

Victorian print blue tile with a fabric-like texture were fitted inside the niche.
Design ideas for a traditional bathroom in London with a console sink, white cabinets, a drop-in tub, a shower/bathtub combo, porcelain tile, medium hardwood floors, a wall-mount toilet and recessed-panel cabinets.
Design ideas for a traditional bathroom in London with a console sink, white cabinets, a drop-in tub, a shower/bathtub combo, porcelain tile, medium hardwood floors, a wall-mount toilet and recessed-panel cabinets.
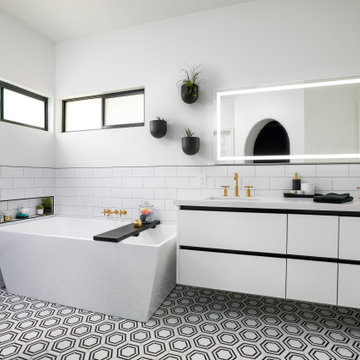
The octagonal subway tile pattern ties the other blacks and whites of the bathroom together. The floating vanity hovers above the tile to give the space more depth.
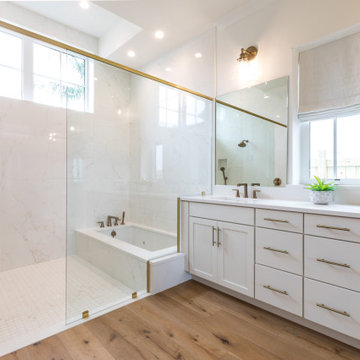
Walk in shower with soak in tub with brass plumbing fixtures.
Large country master bathroom in Orlando with shaker cabinets, white cabinets, an undermount tub, a shower/bathtub combo, a one-piece toilet, white tile, porcelain tile, white walls, medium hardwood floors, an undermount sink, engineered quartz benchtops, brown floor, a hinged shower door, white benchtops, an enclosed toilet, a double vanity and a built-in vanity.
Large country master bathroom in Orlando with shaker cabinets, white cabinets, an undermount tub, a shower/bathtub combo, a one-piece toilet, white tile, porcelain tile, white walls, medium hardwood floors, an undermount sink, engineered quartz benchtops, brown floor, a hinged shower door, white benchtops, an enclosed toilet, a double vanity and a built-in vanity.
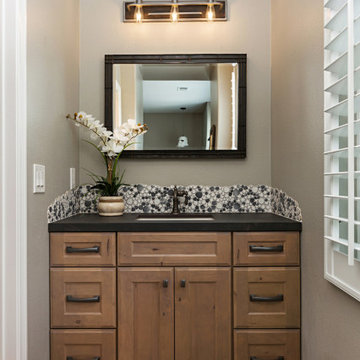
The kids Jack and Jill bath received a full makeover with knotty alder vanities, a Dekton counter top and antique pewter finishes on the plumbing fixtures. The pebble tile left with a natural edge gives this bathroom a cool rustic feel to it. The bath/shower combo is clean and easy to maintain with a striped pattern of flat and wavy tile.
The guest bath received a partial black and white update. The shower was in great shape so we chose to keep it and switch the fixtures to matte black. The floor received a patterned tile and a new white vanity cleaned up the space. A matte black metal framed mirror and shelving unit complete the look.
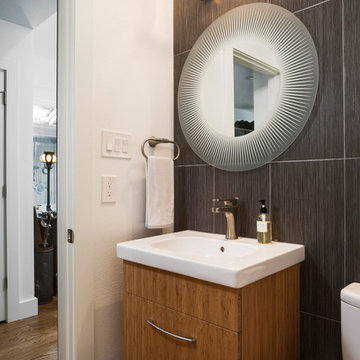
12 x 24 "Satai City" tile by Happy Floors at wall behind sink • Hinkley "Latitude" vanity light in brushed nickel • Benjamin Moore "Ice Mist" paint at ceiling, walls • 5" solid white oak flooring stained medium brown • Duravit washbasin • Pfister "Kelen" faucet • pre-finished bamboo cabinets • photo by Andrea Calo 2017
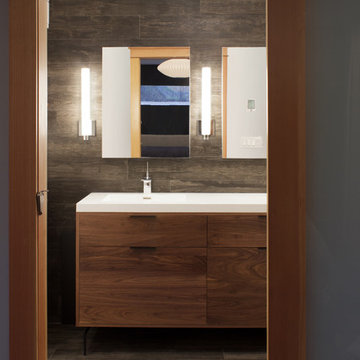
Equally beautiful and functional, this walnut vanity adds natural warmth to the newly renovated master bath. The linear design includes generous drawers fitted with customized storage for grooming accessories.
Kara Lashuay
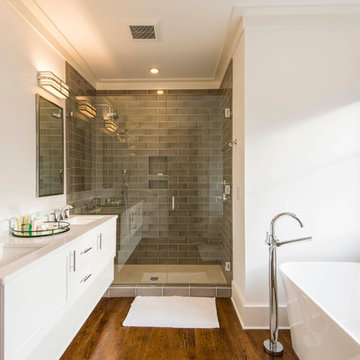
Design ideas for a mid-sized transitional master bathroom in Charleston with shaker cabinets, white cabinets, a freestanding tub, an alcove shower, gray tile, white walls, medium hardwood floors, an undermount sink, porcelain tile, engineered quartz benchtops, a hinged shower door and white benchtops.
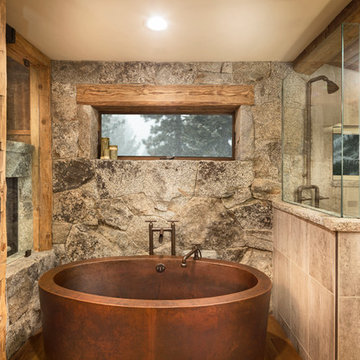
Tom Zikas
Design ideas for a mid-sized country master bathroom in Sacramento with a freestanding tub, beige tile, a corner shower, medium hardwood floors, beige walls, porcelain tile and an open shower.
Design ideas for a mid-sized country master bathroom in Sacramento with a freestanding tub, beige tile, a corner shower, medium hardwood floors, beige walls, porcelain tile and an open shower.
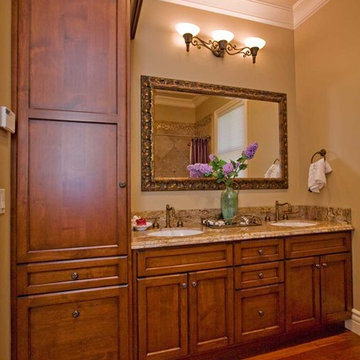
Alder wood custom cabinetry in this hallway bathroom with a Braziilian Cherry wood floor features a tall cabinet for storing linens surmounted by generous moulding. There is a bathtub/shower area and a niche for the toilet. The white undermount double sinks have bronze faucets by Santec complemented by a large framed mirror.
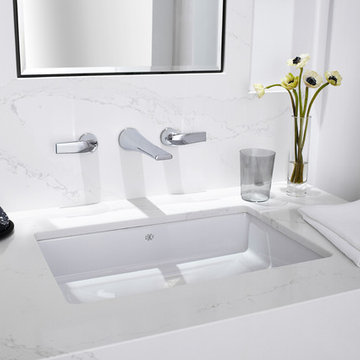
Selected as one of four designers to the prestigious DXV Design Panel to design a space for their 2018-2020 national ad campaign || Inspired by 21st Century black & white architectural/interior photography, in collaboration with DXV, we created a healing space where light and shadow could dance throughout the day and night to reveal stunning shapes and shadows. With retractable clear skylights and frame-less windows that slice through strong architectural planes, a seemingly static white space becomes a dramatic yet serene hypnotic playground; igniting a new relationship with the sun and moon each day by harnessing their energy and color story. Seamlessly installed earthy toned teak reclaimed plank floors provide a durable grounded flow from bath to shower to lounge. The juxtaposition of vertical and horizontal layers of neutral lines, bold shapes and organic materials, inspires a relaxing, exciting, restorative daily destination.
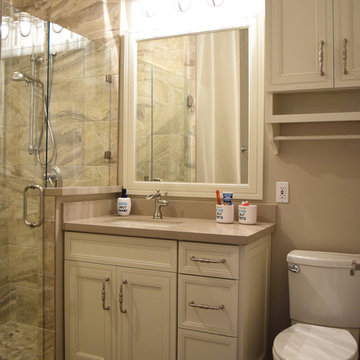
Kristen B
Design ideas for a small traditional 3/4 bathroom in Houston with recessed-panel cabinets, white cabinets, an alcove shower, beige tile, brown tile, gray tile, porcelain tile, beige walls, medium hardwood floors, an undermount sink and solid surface benchtops.
Design ideas for a small traditional 3/4 bathroom in Houston with recessed-panel cabinets, white cabinets, an alcove shower, beige tile, brown tile, gray tile, porcelain tile, beige walls, medium hardwood floors, an undermount sink and solid surface benchtops.
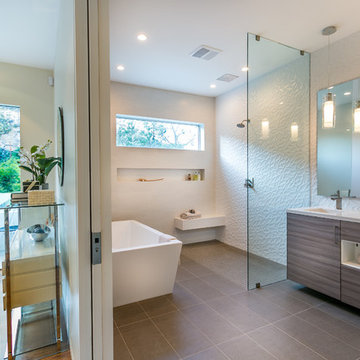
Linda Kasian Photography
Photo of a modern master bathroom in Los Angeles with a drop-in sink, flat-panel cabinets, grey cabinets, engineered quartz benchtops, a freestanding tub, an open shower, a one-piece toilet, brown tile, porcelain tile, white walls and medium hardwood floors.
Photo of a modern master bathroom in Los Angeles with a drop-in sink, flat-panel cabinets, grey cabinets, engineered quartz benchtops, a freestanding tub, an open shower, a one-piece toilet, brown tile, porcelain tile, white walls and medium hardwood floors.

Guest Bathroom remodel
Design ideas for a large mediterranean bathroom in Orange County with shaker cabinets, white cabinets, an undermount tub, a corner shower, green tile, porcelain tile, white walls, medium hardwood floors, a drop-in sink, quartzite benchtops, a hinged shower door, grey benchtops, a built-in vanity and exposed beam.
Design ideas for a large mediterranean bathroom in Orange County with shaker cabinets, white cabinets, an undermount tub, a corner shower, green tile, porcelain tile, white walls, medium hardwood floors, a drop-in sink, quartzite benchtops, a hinged shower door, grey benchtops, a built-in vanity and exposed beam.

Design ideas for a large traditional master wet room bathroom in Nashville with recessed-panel cabinets, white cabinets, a freestanding tub, a two-piece toilet, white tile, porcelain tile, grey walls, medium hardwood floors, an undermount sink, engineered quartz benchtops, brown floor, a hinged shower door, white benchtops, a niche, a double vanity, a built-in vanity, recessed and wallpaper.
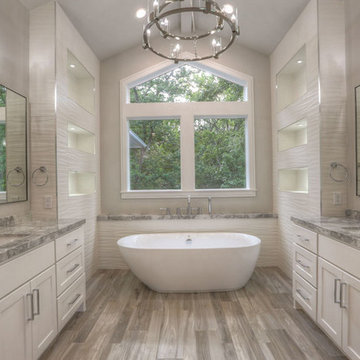
This is an example of a large transitional master bathroom in Houston with shaker cabinets, white cabinets, a freestanding tub, white tile, porcelain tile, granite benchtops, a corner shower, grey walls, an undermount sink, a hinged shower door, medium hardwood floors and grey floor.
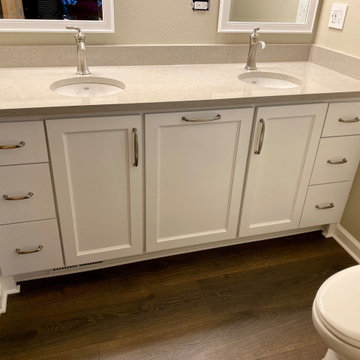
Monogram Builders
Small arts and crafts master bathroom in Portland with furniture-like cabinets, white cabinets, an alcove shower, a two-piece toilet, beige tile, porcelain tile, beige walls, medium hardwood floors, an undermount sink, engineered quartz benchtops, brown floor, a hinged shower door, beige benchtops, a niche, a double vanity and a built-in vanity.
Small arts and crafts master bathroom in Portland with furniture-like cabinets, white cabinets, an alcove shower, a two-piece toilet, beige tile, porcelain tile, beige walls, medium hardwood floors, an undermount sink, engineered quartz benchtops, brown floor, a hinged shower door, beige benchtops, a niche, a double vanity and a built-in vanity.
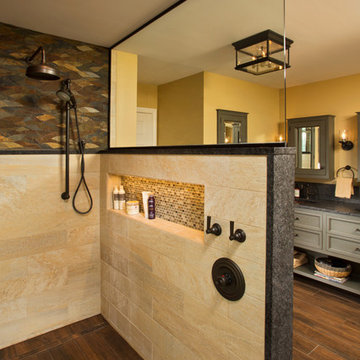
This spacious walk-in shower feels like it's own room thanks to the single stair entry and generous knee wall, but the partial glass wall keeps it connected to the rest of the room. An Artistic Tile Mosaic Tile adds texture and plenty of color as well
Scott Bergmann Photography
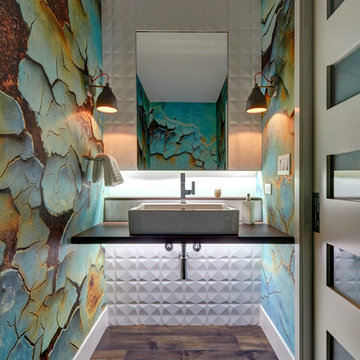
If there is one room in the home that requires frequent visitors to thoroughly enjoy with a huge element of surprise, it’s the powder room! This is a room where you know that eventually, every guest will visit. Knowing this, we created a bold statement with layers of intrigue that would leave ample room for fun conversation with your guests upon their prolonged exit. We kept the lights dim here for that intriguing experience of crafted elegance and created ambiance. The walls of peeling metallic rust are the welcoming gesture to a powder room experience of defiance and elegant mystical complexity.
Bathroom Design Ideas with Porcelain Tile and Medium Hardwood Floors
1