Bathroom Design Ideas with Porcelain Tile and Mosaic Tile Floors
Refine by:
Budget
Sort by:Popular Today
1 - 20 of 2,400 photos
Item 1 of 3
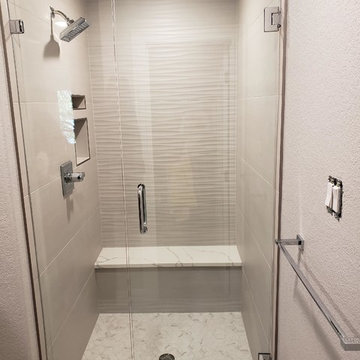
This stand up shower has been updated with beige porcelain surround, floor to ceiling glass front/door, chrome fixtures/hardware and, white diamond shaped tile shower floor, and matching with the vanity counter top is the White Lightening quartz shower bench.,
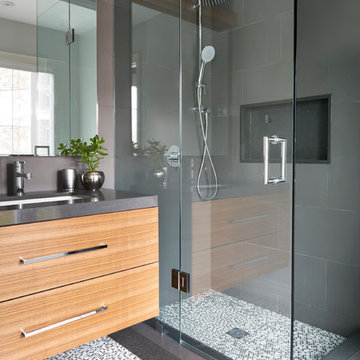
Stephani Buchman
This is an example of a small contemporary 3/4 bathroom in Toronto with flat-panel cabinets, medium wood cabinets, a corner shower, multi-coloured tile, porcelain tile, grey walls, mosaic tile floors, an undermount sink, engineered quartz benchtops and a hinged shower door.
This is an example of a small contemporary 3/4 bathroom in Toronto with flat-panel cabinets, medium wood cabinets, a corner shower, multi-coloured tile, porcelain tile, grey walls, mosaic tile floors, an undermount sink, engineered quartz benchtops and a hinged shower door.
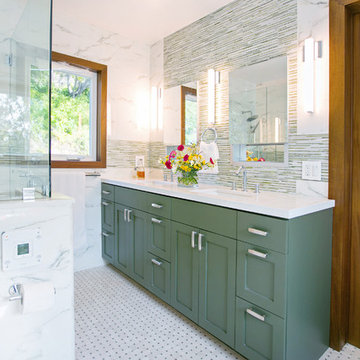
The challenge of this project was to fulfill the clients' desire for a unique and modern second story addition that would blend harmoniously with the original 1930s bungalow. On the exterior, the addition appropriates the traditional materials of the existing home, while using contemporary proportions and lines to speak to a modern sensibility. Staggered massing and terraced roofs add to the visual interest and a harmonious balance in the design. On the interior, rich natural materials like oak and mahogany add warmth to the clean lines of the design. The design carefully frames stunning views of the reservoir and surrounding hills. In each room, multi-directional natural light, views and cross-ventilation increase the comfort and expansiveness of the spaces
Photography by: Studio Ceja
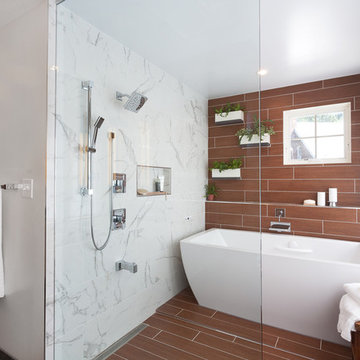
John Tsantes
This is an example of a large contemporary master bathroom in DC Metro with flat-panel cabinets, light wood cabinets, a freestanding tub, a shower/bathtub combo, gray tile, porcelain tile, white walls, mosaic tile floors, an undermount sink, engineered quartz benchtops, brown floor and a hinged shower door.
This is an example of a large contemporary master bathroom in DC Metro with flat-panel cabinets, light wood cabinets, a freestanding tub, a shower/bathtub combo, gray tile, porcelain tile, white walls, mosaic tile floors, an undermount sink, engineered quartz benchtops, brown floor and a hinged shower door.
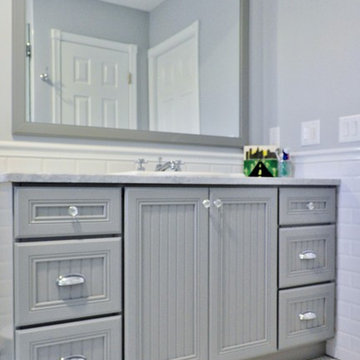
Carla Zapotek-Colella
This is an example of a small traditional master bathroom in Philadelphia with a drop-in sink, recessed-panel cabinets, grey cabinets, marble benchtops, an alcove shower, a two-piece toilet, white tile, porcelain tile, grey walls and mosaic tile floors.
This is an example of a small traditional master bathroom in Philadelphia with a drop-in sink, recessed-panel cabinets, grey cabinets, marble benchtops, an alcove shower, a two-piece toilet, white tile, porcelain tile, grey walls and mosaic tile floors.
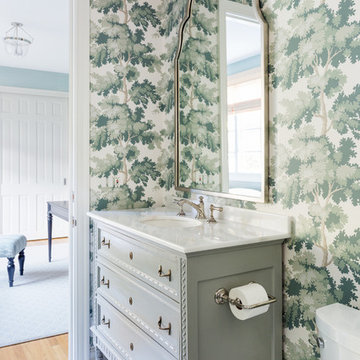
Bathroom remodel for feminine home office/guest bath. Carrara gold basketweave with ming green stone compliments the botanical print wallpaper from Schumacher. Shower tile is Walker Zanger. Hive LA Home repurposed a vintage Louis dresser for a beautiful statement vanity with useful storage. Fixtures by Kohler
Photo by Amy Bartlam
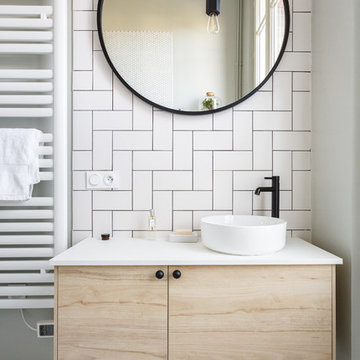
Stephane Vasco
Photo of a mid-sized scandinavian master bathroom in Paris with light wood cabinets, white tile, mosaic tile floors, a vessel sink, white floor, white benchtops, flat-panel cabinets, a drop-in tub, a shower/bathtub combo, a two-piece toilet, porcelain tile, white walls, solid surface benchtops and a hinged shower door.
Photo of a mid-sized scandinavian master bathroom in Paris with light wood cabinets, white tile, mosaic tile floors, a vessel sink, white floor, white benchtops, flat-panel cabinets, a drop-in tub, a shower/bathtub combo, a two-piece toilet, porcelain tile, white walls, solid surface benchtops and a hinged shower door.

Modern farmhouse bathroom featuring mosaic tile flooring, wood vanity, two sinks, black countertops, black faucets, subway tile shower, and shiplap walls.
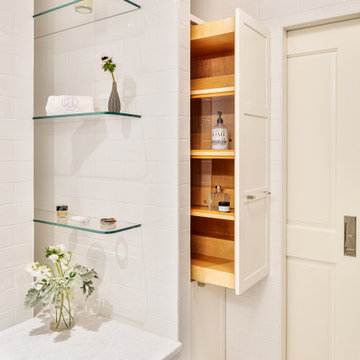
A closet sized "master" bath grows up into a real master bath with ensuite closet. Light and bright and spacious.
This is an example of a small contemporary master bathroom in New York with white cabinets, an undermount tub, a two-piece toilet, white tile, porcelain tile, white walls, mosaic tile floors, white floor, a niche, a single vanity and a freestanding vanity.
This is an example of a small contemporary master bathroom in New York with white cabinets, an undermount tub, a two-piece toilet, white tile, porcelain tile, white walls, mosaic tile floors, white floor, a niche, a single vanity and a freestanding vanity.

This home in Napa off Silverado was rebuilt after burning down in the 2017 fires. Architect David Rulon, a former associate of Howard Backen, known for this Napa Valley industrial modern farmhouse style. Composed in mostly a neutral palette, the bones of this house are bathed in diffused natural light pouring in through the clerestory windows. Beautiful textures and the layering of pattern with a mix of materials add drama to a neutral backdrop. The homeowners are pleased with their open floor plan and fluid seating areas, which allow them to entertain large gatherings. The result is an engaging space, a personal sanctuary and a true reflection of it's owners' unique aesthetic.
Inspirational features are metal fireplace surround and book cases as well as Beverage Bar shelving done by Wyatt Studio, painted inset style cabinets by Gamma, moroccan CLE tile backsplash and quartzite countertops.

Teen girl's bathroom
Inspiration for a large transitional master bathroom in Seattle with recessed-panel cabinets, white cabinets, a corner shower, a two-piece toilet, white tile, green walls, mosaic tile floors, an undermount sink, engineered quartz benchtops, green floor, a hinged shower door, white benchtops, a double vanity, a built-in vanity and porcelain tile.
Inspiration for a large transitional master bathroom in Seattle with recessed-panel cabinets, white cabinets, a corner shower, a two-piece toilet, white tile, green walls, mosaic tile floors, an undermount sink, engineered quartz benchtops, green floor, a hinged shower door, white benchtops, a double vanity, a built-in vanity and porcelain tile.
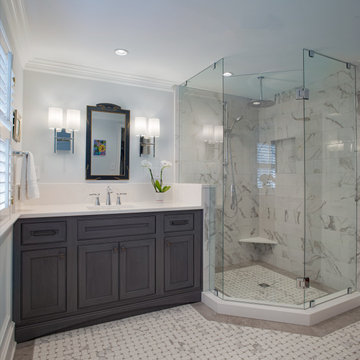
The Oddingsells House master bath previously featured an oversized jetted tub that overwhelmed the small shower and vanity space. These outdated components were removed to enlarge the space and accommodate a new glass-walled shower, custom vanity with an engineered quartz countertop, and porcelain tile, all chosen to complement the historical features of the home. Photography by Atlantic Archives
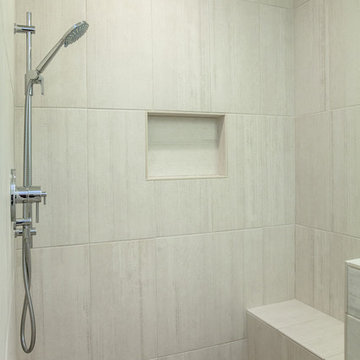
Photo of a transitional master bathroom in Phoenix with recessed-panel cabinets, white cabinets, a curbless shower, white walls, mosaic tile floors, an undermount sink, engineered quartz benchtops, multi-coloured floor, an open shower, beige tile and porcelain tile.
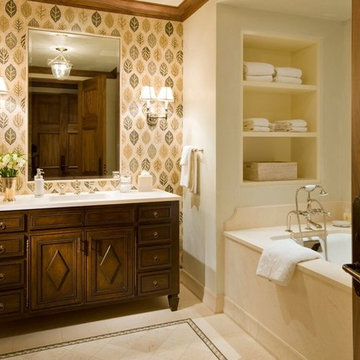
Photo by David O. Marlow
Mid-sized arts and crafts master bathroom in Denver with furniture-like cabinets, dark wood cabinets, an undermount tub, a shower/bathtub combo, beige tile, porcelain tile, multi-coloured walls, mosaic tile floors, an undermount sink, engineered quartz benchtops, a two-piece toilet, beige floor and an open shower.
Mid-sized arts and crafts master bathroom in Denver with furniture-like cabinets, dark wood cabinets, an undermount tub, a shower/bathtub combo, beige tile, porcelain tile, multi-coloured walls, mosaic tile floors, an undermount sink, engineered quartz benchtops, a two-piece toilet, beige floor and an open shower.
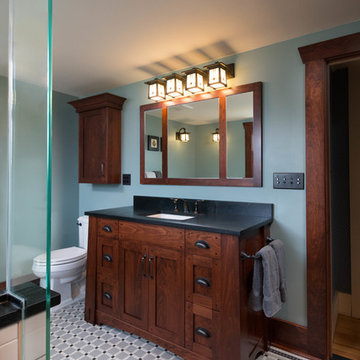
Photos by Starloft Photography
Inspiration for a mid-sized arts and crafts master bathroom in Detroit with shaker cabinets, dark wood cabinets, a freestanding tub, an alcove shower, a two-piece toilet, black and white tile, porcelain tile, green walls, mosaic tile floors, an undermount sink and soapstone benchtops.
Inspiration for a mid-sized arts and crafts master bathroom in Detroit with shaker cabinets, dark wood cabinets, a freestanding tub, an alcove shower, a two-piece toilet, black and white tile, porcelain tile, green walls, mosaic tile floors, an undermount sink and soapstone benchtops.
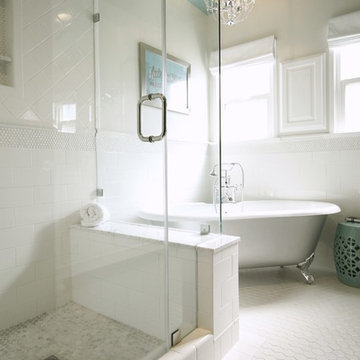
The sisters worked together to borrow space from an adjoining bedroom to create this white tiled oasis. It's turquoise ceiling, silver clawfoot tub, vintage style tile wrapping the whole room and glamorous accents make this a bathroom fit for a queen. Design by Marilynn Taylor, The Taylored Home, Contractor Allison Allain, Plumb Crazy
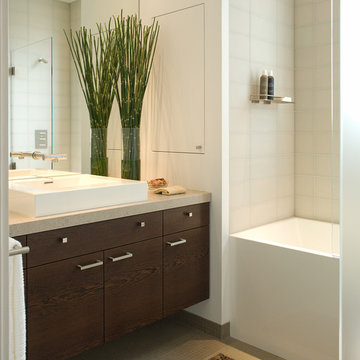
Michael Merrill Design Studio completely reworked this 53 square-foot bathroom. This is the only bathroom in the 815 square-foot Edwardian residence. The floating cabinet increases the sense of space in this tiny bathroom. We relocated the bathroom so it is no longer located in the kitchen.
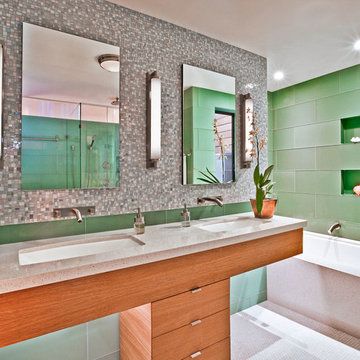
Working with a long time resident, creating a unified look out of the varied styles found in the space while increasing the size of the home was the goal of this project.
Both of the home’s bathrooms were renovated to further the contemporary style of the space, adding elements of color as well as modern bathroom fixtures. Further additions to the master bathroom include a frameless glass door enclosure, green wall tiles, and a stone bar countertop with wall-mounted faucets.
The guest bathroom uses a more minimalistic design style, employing a white color scheme, free standing sink and a modern enclosed glass shower.
The kitchen maintains a traditional style with custom white kitchen cabinets, a Carrera marble countertop, banquet seats and a table with blue accent walls that add a splash of color to the space.
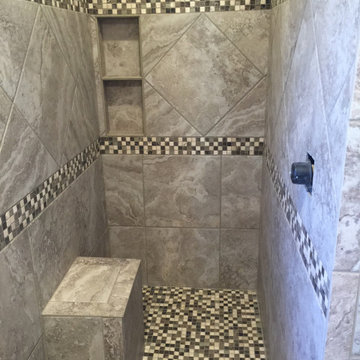
Curbless shower remodel for handicap accessible customer to roll their wheelchair in with shower bench and niche.
Diamond set design accent strip along with two mosaic racing stripes.

Mid-sized country 3/4 bathroom in Denver with shaker cabinets, green cabinets, a corner shower, porcelain tile, mosaic tile floors, a hinged shower door, a single vanity and a built-in vanity.
Bathroom Design Ideas with Porcelain Tile and Mosaic Tile Floors
1