Bathroom Design Ideas with Porcelain Tile and Multi-coloured Walls
Refine by:
Budget
Sort by:Popular Today
1 - 20 of 2,610 photos
Item 1 of 3

The Clients brief was to take a tired 90's style bathroom and give it some bizazz. While we have not been able to travel the last couple of years the client wanted this space to remind her or places she had been and cherished.

Design ideas for a small contemporary master bathroom in London with flat-panel cabinets, medium wood cabinets, an alcove shower, a wall-mount toilet, multi-coloured tile, porcelain tile, multi-coloured walls, porcelain floors, a vessel sink, terrazzo benchtops, multi-coloured floor, a sliding shower screen, white benchtops, a single vanity and a freestanding vanity.

For the bathroom, we went for a moody and classic look. Sticking with a black and white color palette, we have chosen a classic subway tile for the shower walls and a black and white hex for the bathroom floor. The black vanity and floral wallpaper brought some emotion into the space and adding the champagne brass plumbing fixtures and brass mirror was the perfect pop.

Il bagno dallo spazio ridotto è stato studiato nei minimi particolari. I rivestimenti e il pavimento coordinati ma di diversi colori e formati sono stati la vera sfida di questo spazio.
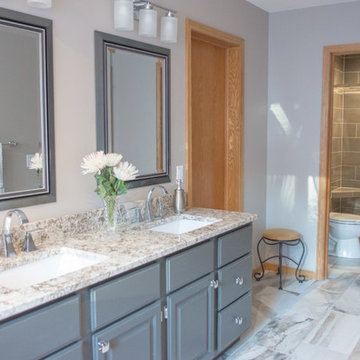
@Michelle Wimmer Photography
Large traditional master bathroom in Other with raised-panel cabinets, grey cabinets, an alcove shower, a two-piece toilet, gray tile, porcelain tile, multi-coloured walls, porcelain floors, an undermount sink, granite benchtops and multi-coloured floor.
Large traditional master bathroom in Other with raised-panel cabinets, grey cabinets, an alcove shower, a two-piece toilet, gray tile, porcelain tile, multi-coloured walls, porcelain floors, an undermount sink, granite benchtops and multi-coloured floor.
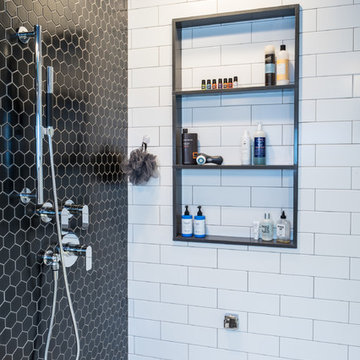
Situated on the west slope of Mt. Baker Ridge, this remodel takes a contemporary view on traditional elements to maximize space, lightness and spectacular views of downtown Seattle and Puget Sound. We were approached by Vertical Construction Group to help a client bring their 1906 craftsman into the 21st century. The original home had many redeeming qualities that were unfortunately compromised by an early 2000’s renovation. This left the new homeowners with awkward and unusable spaces. After studying numerous space plans and roofline modifications, we were able to create quality interior and exterior spaces that reflected our client’s needs and design sensibilities. The resulting master suite, living space, roof deck(s) and re-invented kitchen are great examples of a successful collaboration between homeowner and design and build teams.
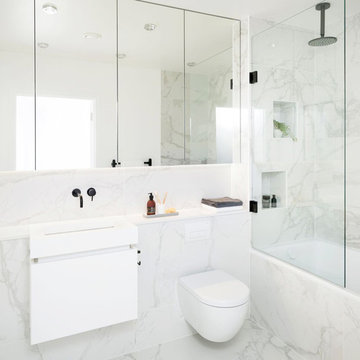
This light filled bathroom uses porcelain tiles across the walls and floor, a composite stone worktop and a white a custom-made vanity unit helps to achieve a contemporary classic look. Black fittings provide a great contrast to this bright space and mirrored wall cabinets provides concealed storage, visually expanding the size of the space. (Photography: David Giles)
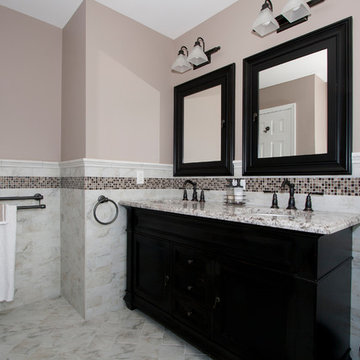
Design ideas for a mid-sized transitional 3/4 bathroom in Newark with recessed-panel cabinets, black cabinets, a corner shower, a one-piece toilet, beige tile, brown tile, gray tile, porcelain tile, multi-coloured walls, porcelain floors, an undermount sink and granite benchtops.

This is an example of a small transitional master bathroom in New York with recessed-panel cabinets, white cabinets, an alcove tub, a shower/bathtub combo, a two-piece toilet, multi-coloured tile, porcelain tile, multi-coloured walls, marble floors, an undermount sink, engineered quartz benchtops, black floor, a shower curtain, grey benchtops, a niche, a single vanity and a freestanding vanity.
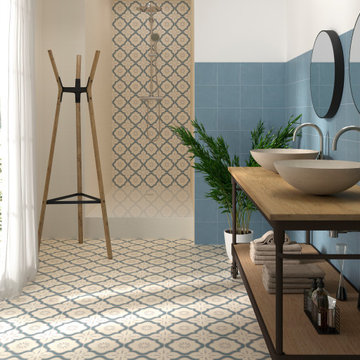
Traditional master bathroom in Orange County with beige cabinets, an open shower, blue tile, porcelain tile, multi-coloured walls, porcelain floors, a vessel sink, tile benchtops, multi-coloured floor, an open shower, a single vanity and a freestanding vanity.
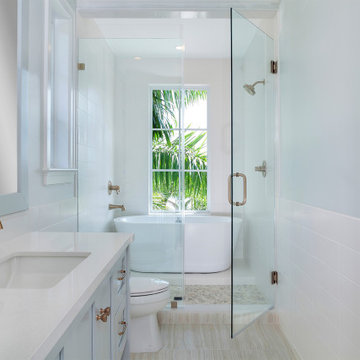
Transitional Bathrooms
Inspiration for a mid-sized transitional master bathroom in Miami with shaker cabinets, blue cabinets, a freestanding tub, an alcove shower, a one-piece toilet, white tile, porcelain tile, multi-coloured walls, porcelain floors, an undermount sink, solid surface benchtops, beige floor, a hinged shower door and white benchtops.
Inspiration for a mid-sized transitional master bathroom in Miami with shaker cabinets, blue cabinets, a freestanding tub, an alcove shower, a one-piece toilet, white tile, porcelain tile, multi-coloured walls, porcelain floors, an undermount sink, solid surface benchtops, beige floor, a hinged shower door and white benchtops.
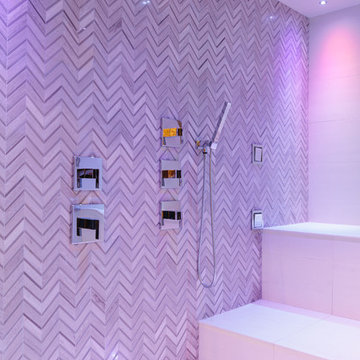
Photo Credit:
Aimée Mazzenga
Inspiration for an expansive traditional wet room bathroom in Chicago with multi-coloured tile, porcelain tile, porcelain floors, a hinged shower door, multi-coloured walls and white floor.
Inspiration for an expansive traditional wet room bathroom in Chicago with multi-coloured tile, porcelain tile, porcelain floors, a hinged shower door, multi-coloured walls and white floor.
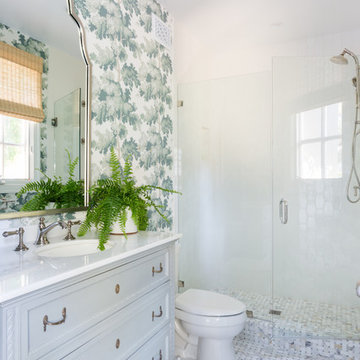
Bathroom remodel for feminine home office/guest bath. Carrara gold basketweave with ming green stone compliments the botanical print wallpaper from Schumacher. Shower tile is Walker Zanger. Hive LA Home repurposed a vintage Louis dresser for a beautiful statement vanity with useful storage.
Photo by Amy Bartlam
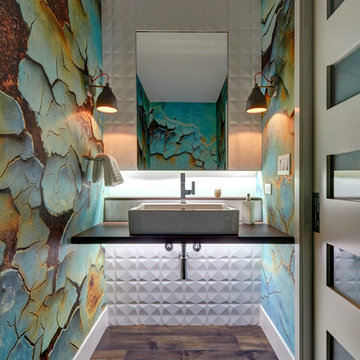
If there is one room in the home that requires frequent visitors to thoroughly enjoy with a huge element of surprise, it’s the powder room! This is a room where you know that eventually, every guest will visit. Knowing this, we created a bold statement with layers of intrigue that would leave ample room for fun conversation with your guests upon their prolonged exit. We kept the lights dim here for that intriguing experience of crafted elegance and created ambiance. The walls of peeling metallic rust are the welcoming gesture to a powder room experience of defiance and elegant mystical complexity.
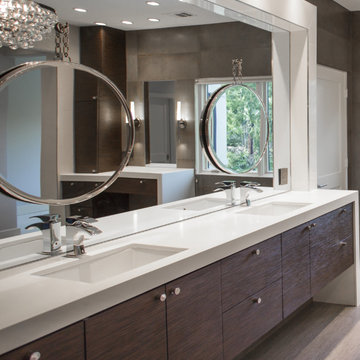
This West University Master Bathroom remodel was quite the challenge. Our design team rework the walls in the space along with a structural engineer to create a more even flow. In the begging you had to walk through the study off master to get to the wet room. We recreated the space to have a unique modern look. The custom vanity is made from Tree Frog Veneers with countertops featuring a waterfall edge. We suspended overlapping circular mirrors with a tiled modular frame. The tile is from our beloved Porcelanosa right here in Houston. The large wall tiles completely cover the walls from floor to ceiling . The freestanding shower/bathtub combination features a curbless shower floor along with a linear drain. We cut the wood tile down into smaller strips to give it a teak mat affect. The wet room has a wall-mount toilet with washlet. The bathroom also has other favorable features, we turned the small study off the space into a wine / coffee bar with a pull out refrigerator drawer.

This is an example of a small kids bathroom in San Francisco with white cabinets, green tile, porcelain tile, multi-coloured walls, marble floors, an integrated sink, white floor, a hinged shower door, white benchtops, a niche, a single vanity, a built-in vanity and wallpaper.

Large contemporary kids bathroom in London with flat-panel cabinets, white cabinets, a corner shower, a wall-mount toilet, porcelain tile, multi-coloured walls, porcelain floors, pink floor, a hinged shower door, a niche, a double vanity and a floating vanity.
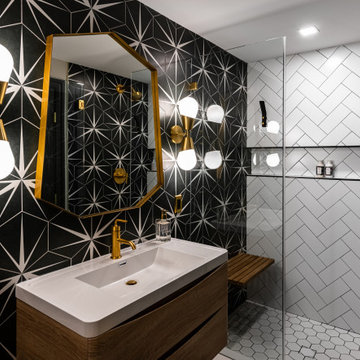
This is an example of a mid-sized transitional 3/4 bathroom in DC Metro with flat-panel cabinets, dark wood cabinets, an alcove tub, an alcove shower, multi-coloured tile, porcelain tile, multi-coloured walls, porcelain floors, an integrated sink, solid surface benchtops, white floor, a hinged shower door and white benchtops.
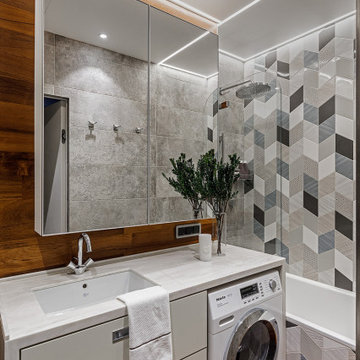
Во время разработки проекта встал вопрос о том, какой материал можно использовать кроме плитки, после чего дизайнером было предложено разбавить серый интерьер натуральным теплым деревом, которое с легкостью переносит влажность. Конечно же, это дерево - тик. В результате, пол и стена напротив входа были выполнены в этом материале. В соответствии с концепцией гостиной, мы сочетали его с серым материалом: плиткой под камень; а зону ванной выделили иной плиткой затейливой формы.

Photo Credit:
Aimée Mazzenga
Inspiration for a large contemporary master bathroom in Chicago with beaded inset cabinets, light wood cabinets, a drop-in tub, an open shower, a two-piece toilet, white tile, porcelain tile, multi-coloured walls, porcelain floors, an undermount sink, tile benchtops, multi-coloured floor, an open shower and white benchtops.
Inspiration for a large contemporary master bathroom in Chicago with beaded inset cabinets, light wood cabinets, a drop-in tub, an open shower, a two-piece toilet, white tile, porcelain tile, multi-coloured walls, porcelain floors, an undermount sink, tile benchtops, multi-coloured floor, an open shower and white benchtops.
Bathroom Design Ideas with Porcelain Tile and Multi-coloured Walls
1