Bathroom Design Ideas with Porcelain Tile and with a Sauna
Refine by:
Budget
Sort by:Popular Today
1 - 20 of 732 photos
Item 1 of 3
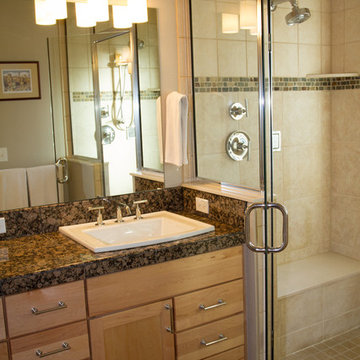
Suzanne Deller www.suzannedeller.com
This is an example of a small traditional bathroom in Denver with a drop-in sink, a two-piece toilet, recessed-panel cabinets, light wood cabinets, granite benchtops, gray tile, porcelain tile, porcelain floors, beige walls, with a sauna, an alcove shower, brown floor and a hinged shower door.
This is an example of a small traditional bathroom in Denver with a drop-in sink, a two-piece toilet, recessed-panel cabinets, light wood cabinets, granite benchtops, gray tile, porcelain tile, porcelain floors, beige walls, with a sauna, an alcove shower, brown floor and a hinged shower door.
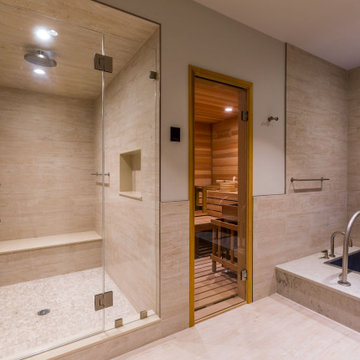
Sauna room with a large bathroom and a cool dipping tub. Oversized shower with a bench. Custom vanity.
Inspiration for a large transitional bathroom in New York with light wood cabinets, a japanese tub, an alcove shower, a wall-mount toilet, beige tile, porcelain tile, beige walls, porcelain floors, with a sauna, an undermount sink, quartzite benchtops, beige floor, a hinged shower door, white benchtops, a shower seat, a double vanity and a freestanding vanity.
Inspiration for a large transitional bathroom in New York with light wood cabinets, a japanese tub, an alcove shower, a wall-mount toilet, beige tile, porcelain tile, beige walls, porcelain floors, with a sauna, an undermount sink, quartzite benchtops, beige floor, a hinged shower door, white benchtops, a shower seat, a double vanity and a freestanding vanity.
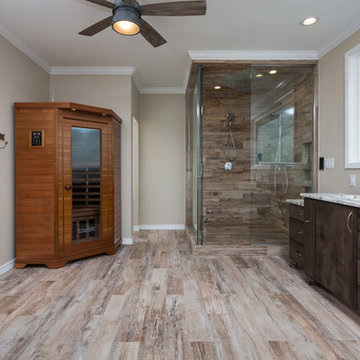
This is an example of a large transitional bathroom in Other with furniture-like cabinets, distressed cabinets, a freestanding tub, a two-piece toilet, multi-coloured tile, porcelain tile, beige walls, porcelain floors, an undermount sink, granite benchtops and with a sauna.
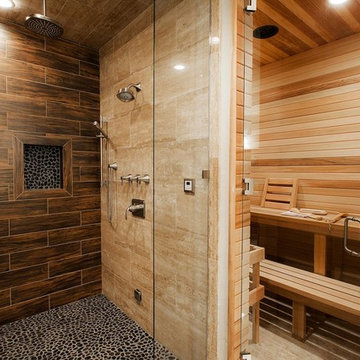
zillow.com
We helped design shower along and the shower valve and trim were purchased from us.
Design ideas for a large transitional bathroom in Salt Lake City with raised-panel cabinets, dark wood cabinets, an alcove shower, a one-piece toilet, brown tile, porcelain tile, white walls, light hardwood floors, an undermount sink, granite benchtops, brown floor, a hinged shower door and with a sauna.
Design ideas for a large transitional bathroom in Salt Lake City with raised-panel cabinets, dark wood cabinets, an alcove shower, a one-piece toilet, brown tile, porcelain tile, white walls, light hardwood floors, an undermount sink, granite benchtops, brown floor, a hinged shower door and with a sauna.
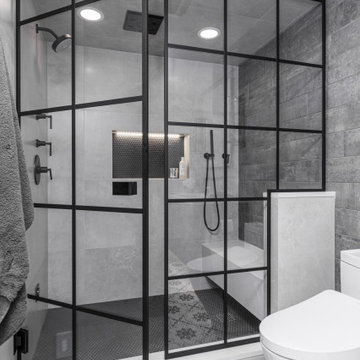
Photo of a mid-sized industrial bathroom in Detroit with shaker cabinets, black cabinets, a one-piece toilet, beige tile, porcelain tile, grey walls, porcelain floors, with a sauna, an undermount sink, engineered quartz benchtops, multi-coloured floor, a hinged shower door and beige benchtops.
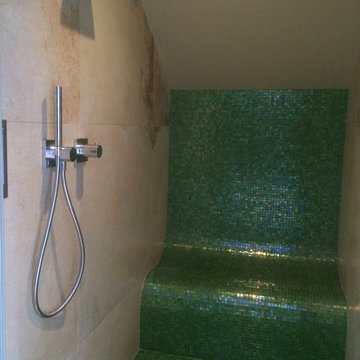
Individuell von uns gefertigte Dampfsauna mit beheiztem Sitz. Die Armaturen sind von Keuco inklusive einem kräftigen Schwallstrahler zum Abkühlen nach dem Saunieren. Das grüne Glasmosaik verleiht dem Raum Frische und bietet auch mit der glänzenden Oberfläche einen entzückenden Kontrast zu den Sandsteinfliesen.
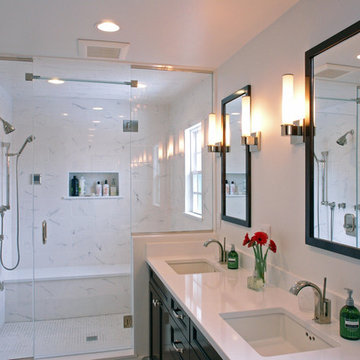
Isaiah Wyner Photography
Inspiration for a small traditional bathroom in Boston with an undermount sink, shaker cabinets, dark wood cabinets, engineered quartz benchtops, a one-piece toilet, white tile, porcelain tile, white walls, marble floors and with a sauna.
Inspiration for a small traditional bathroom in Boston with an undermount sink, shaker cabinets, dark wood cabinets, engineered quartz benchtops, a one-piece toilet, white tile, porcelain tile, white walls, marble floors and with a sauna.
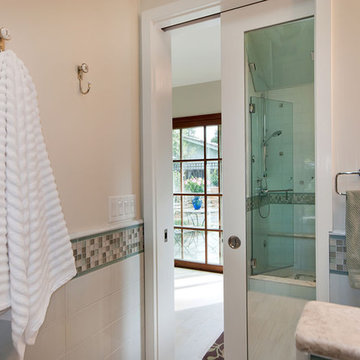
Sliding Pocket Door with Mirror inside - you can see the steam shower in the mirror
This is an example of a mid-sized contemporary bathroom in San Francisco with an alcove shower, porcelain tile, beige walls, with a sauna and a hinged shower door.
This is an example of a mid-sized contemporary bathroom in San Francisco with an alcove shower, porcelain tile, beige walls, with a sauna and a hinged shower door.
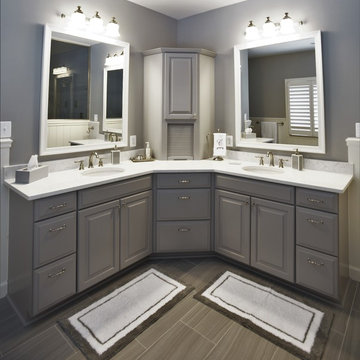
The corner master bathroom vanity has both style and function with gorgeous quartz countertops and raised panel cabinets. The porcelain floor tile adds to the contemporary feel and ties the look together.
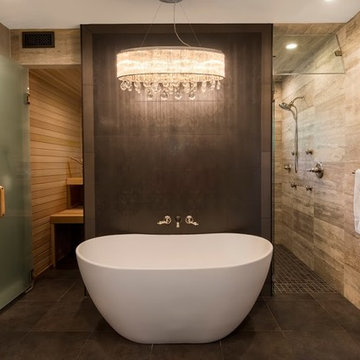
Dan Farmer
Design ideas for a mid-sized transitional bathroom in Seattle with flat-panel cabinets, dark wood cabinets, a freestanding tub, a curbless shower, porcelain tile, an undermount sink, engineered quartz benchtops, porcelain floors and with a sauna.
Design ideas for a mid-sized transitional bathroom in Seattle with flat-panel cabinets, dark wood cabinets, a freestanding tub, a curbless shower, porcelain tile, an undermount sink, engineered quartz benchtops, porcelain floors and with a sauna.
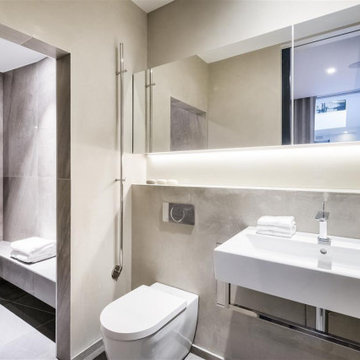
Rachel Niddrie for LXA
Mid-sized contemporary wet room bathroom in London with gray tile, porcelain tile, beige walls, porcelain floors, with a sauna, a wall-mount sink, white floor, an open shower, a single vanity, a floating vanity and a shower seat.
Mid-sized contemporary wet room bathroom in London with gray tile, porcelain tile, beige walls, porcelain floors, with a sauna, a wall-mount sink, white floor, an open shower, a single vanity, a floating vanity and a shower seat.
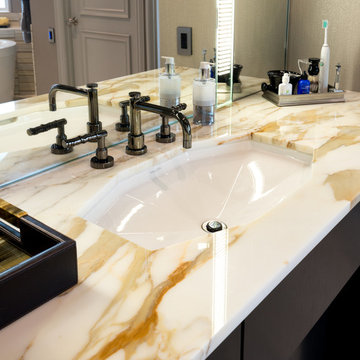
A close up of his vanity. Michael Hunter Photography.
Design ideas for a large contemporary bathroom in Dallas with flat-panel cabinets, dark wood cabinets, a freestanding tub, beige tile, porcelain tile, beige walls, marble floors, an undermount sink, marble benchtops and with a sauna.
Design ideas for a large contemporary bathroom in Dallas with flat-panel cabinets, dark wood cabinets, a freestanding tub, beige tile, porcelain tile, beige walls, marble floors, an undermount sink, marble benchtops and with a sauna.
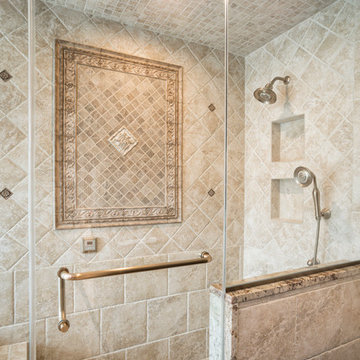
Josh Steffy
Design ideas for a mid-sized traditional bathroom in Philadelphia with an undermount sink, raised-panel cabinets, medium wood cabinets, granite benchtops, a drop-in tub, a two-piece toilet, beige tile, porcelain tile, beige walls, porcelain floors and with a sauna.
Design ideas for a mid-sized traditional bathroom in Philadelphia with an undermount sink, raised-panel cabinets, medium wood cabinets, granite benchtops, a drop-in tub, a two-piece toilet, beige tile, porcelain tile, beige walls, porcelain floors and with a sauna.
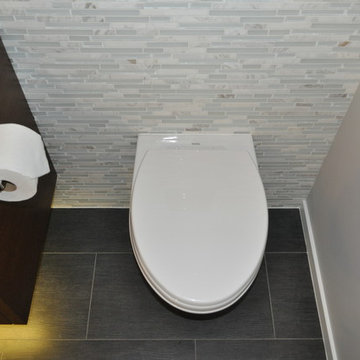
Design ideas for a mid-sized contemporary bathroom in Chicago with a vessel sink, flat-panel cabinets, medium wood cabinets, engineered quartz benchtops, a wall-mount toilet, gray tile, porcelain tile, beige walls, porcelain floors and with a sauna.
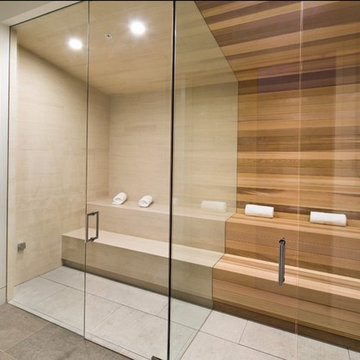
A glass panel separates the wet side of the steam room from the dry side of the sauna.
Small modern bathroom in San Francisco with a curbless shower, beige tile, porcelain tile, white walls, beige floor, an open shower, limestone floors and with a sauna.
Small modern bathroom in San Francisco with a curbless shower, beige tile, porcelain tile, white walls, beige floor, an open shower, limestone floors and with a sauna.
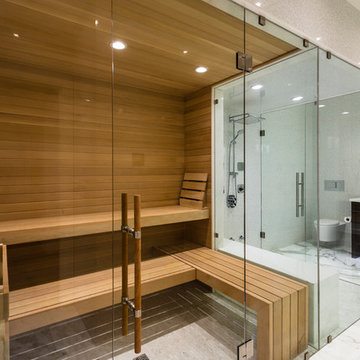
The objective was to create a warm neutral space to later customize to a specific colour palate/preference of the end user for this new construction home being built to sell. A high-end contemporary feel was requested to attract buyers in the area. An impressive kitchen that exuded high class and made an impact on guests as they entered the home, without being overbearing. The space offers an appealing open floorplan conducive to entertaining with indoor-outdoor flow.
Due to the spec nature of this house, the home had to remain appealing to the builder, while keeping a broad audience of potential buyers in mind. The challenge lay in creating a unique look, with visually interesting materials and finishes, while not being so unique that potential owners couldn’t envision making it their own. The focus on key elements elevates the look, while other features blend and offer support to these striking components. As the home was built for sale, profitability was important; materials were sourced at best value, while retaining high-end appeal. Adaptations to the home’s original design plan improve flow and usability within the kitchen-greatroom. The client desired a rich dark finish. The chosen colours tie the kitchen to the rest of the home (creating unity as combination, colours and materials, is repeated throughout).
Photos- Paul Grdina
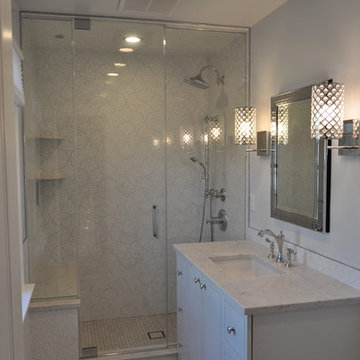
My clients had a small master bath but a fairly large master bedroom. there was wasted space right outside of the bathroom. I suggested bumping out the bathroom by 4 ft. That provided a lot more room inside to put a full size vanity with lots of storage space.. I was also able to add a linen closet inside the bedroom.
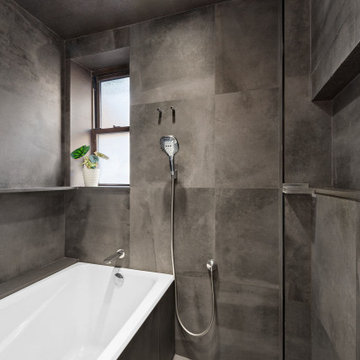
tub in the shower, this bathroom is intended to be Korean spa
Photo of a small bathroom in New York with flat-panel cabinets, white cabinets, an alcove tub, a one-piece toilet, black tile, porcelain tile, black walls, porcelain floors, with a sauna, a vessel sink, engineered quartz benchtops, black floor, an open shower, white benchtops, a niche, a single vanity and a freestanding vanity.
Photo of a small bathroom in New York with flat-panel cabinets, white cabinets, an alcove tub, a one-piece toilet, black tile, porcelain tile, black walls, porcelain floors, with a sauna, a vessel sink, engineered quartz benchtops, black floor, an open shower, white benchtops, a niche, a single vanity and a freestanding vanity.
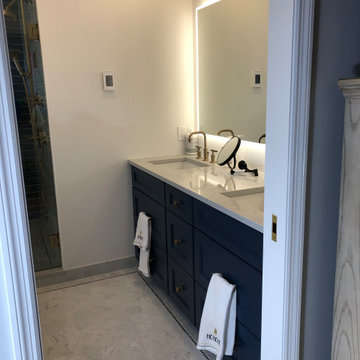
Master bath vanity
Design ideas for a mid-sized modern bathroom in New York with recessed-panel cabinets, blue cabinets, an alcove shower, a one-piece toilet, blue tile, porcelain tile, white walls, marble floors, with a sauna, an undermount sink, engineered quartz benchtops, grey floor, a hinged shower door, grey benchtops, a shower seat, a double vanity and a built-in vanity.
Design ideas for a mid-sized modern bathroom in New York with recessed-panel cabinets, blue cabinets, an alcove shower, a one-piece toilet, blue tile, porcelain tile, white walls, marble floors, with a sauna, an undermount sink, engineered quartz benchtops, grey floor, a hinged shower door, grey benchtops, a shower seat, a double vanity and a built-in vanity.
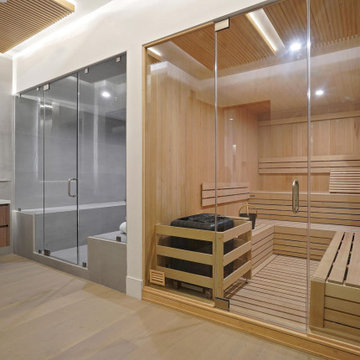
Luxury Bathroom complete with a double walk in Wet Sauna and Dry Sauna. Floor to ceiling glass walls extend the Home Gym Bathroom to feel the ultimate expansion of space.
Bathroom Design Ideas with Porcelain Tile and with a Sauna
1