Bathroom Design Ideas with Purple Walls and a Drop-in Sink
Refine by:
Budget
Sort by:Popular Today
1 - 20 of 292 photos
Item 1 of 3
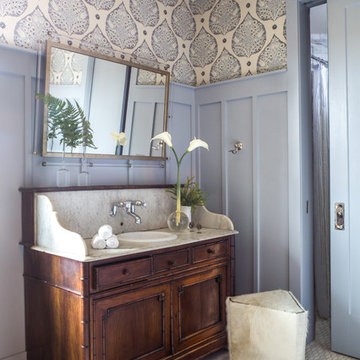
Tall board and batten wainscoting is used to wrap this ensuite bath. An antique dresser was converted into a sink.
Inspiration for a mid-sized traditional master bathroom in Nashville with marble floors, a drop-in sink, marble benchtops, grey floor, white benchtops, dark wood cabinets, purple walls and recessed-panel cabinets.
Inspiration for a mid-sized traditional master bathroom in Nashville with marble floors, a drop-in sink, marble benchtops, grey floor, white benchtops, dark wood cabinets, purple walls and recessed-panel cabinets.
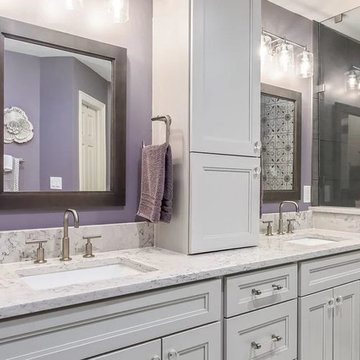
Inspiration for a large transitional master bathroom in DC Metro with flat-panel cabinets, white cabinets, a freestanding tub, a corner shower, a two-piece toilet, multi-coloured tile, ceramic tile, purple walls, ceramic floors, a drop-in sink, engineered quartz benchtops, grey floor, a shower curtain and white benchtops.
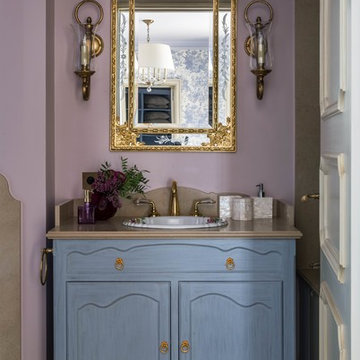
Михаил Степанов
Traditional bathroom with blue cabinets, purple walls, a drop-in sink, grey floor, beige benchtops and recessed-panel cabinets.
Traditional bathroom with blue cabinets, purple walls, a drop-in sink, grey floor, beige benchtops and recessed-panel cabinets.
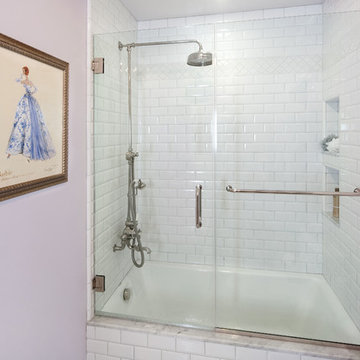
Reuse of existing tub in new bathroom configuration. New tile and frameless shower door.
Photo by Holly Lepere
Design ideas for a mid-sized traditional 3/4 bathroom in Los Angeles with flat-panel cabinets, white cabinets, an alcove tub, a shower/bathtub combo, white tile, subway tile, purple walls, marble floors, a drop-in sink and marble benchtops.
Design ideas for a mid-sized traditional 3/4 bathroom in Los Angeles with flat-panel cabinets, white cabinets, an alcove tub, a shower/bathtub combo, white tile, subway tile, purple walls, marble floors, a drop-in sink and marble benchtops.
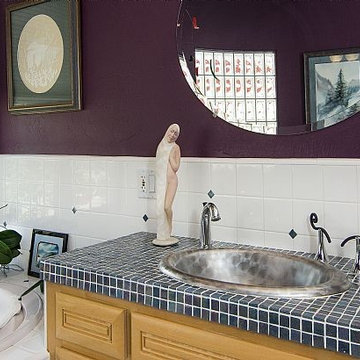
Custom maple cabinets with glass mosaic tile countertop. Glass tile inserts in floor, tub deck, and backsplash. Spa tub.
- Brian Covington Photography
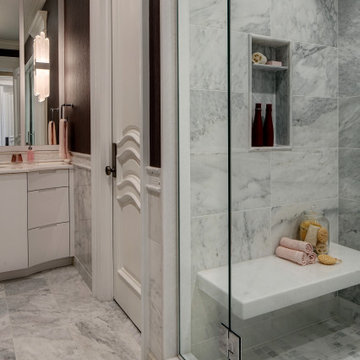
One of two bathrooms in the pool house - this one is the "Womens' Bath" with feminine touches, custom designed vanity/ mirror, and white marble tile.
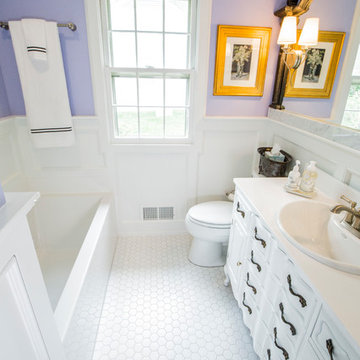
Reuse of homeowners furniture piece (painted white), with onyx top and self rimming sink. New tub and wainscoting, custom built-in storage above the tub. Custom mirror made for existing mirror frame that was cut down to fit the existing bathroom space.
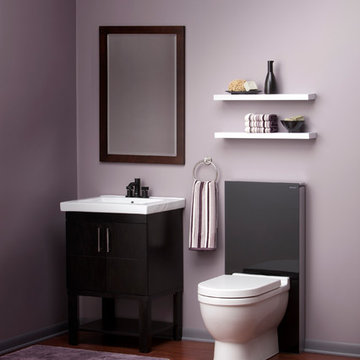
A black glass Geberit Monolith toilet lends a sleek style to this masculine powder room.
Small transitional 3/4 bathroom in Chicago with a drop-in sink, marble benchtops, a one-piece toilet, purple walls, dark hardwood floors, furniture-like cabinets and black cabinets.
Small transitional 3/4 bathroom in Chicago with a drop-in sink, marble benchtops, a one-piece toilet, purple walls, dark hardwood floors, furniture-like cabinets and black cabinets.
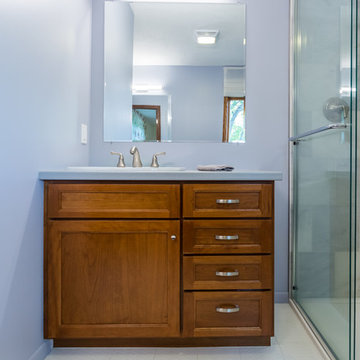
The master bath was reconfigured to accommodate two separate sinks and a shower with floor to ceiling marble tile and onyx base. Lightly embossed ceramic tiles on the floor gave subtle texture balanced with the rich cherry cabinets.
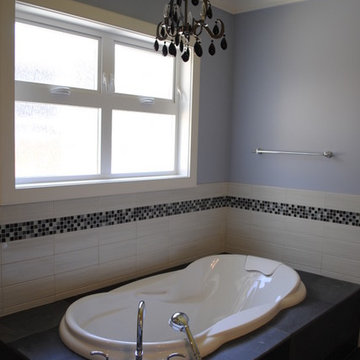
Design ideas for a large arts and crafts master bathroom in Vancouver with a curbless shower, purple walls, a drop-in sink and tile benchtops.
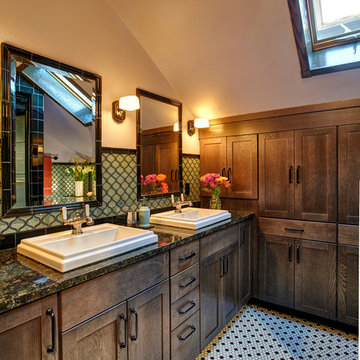
Full renovation of the shared 2nd level bathroom in an historic home comprises dual sinks, a spacious textured glass shower cabinet and loads of storage.
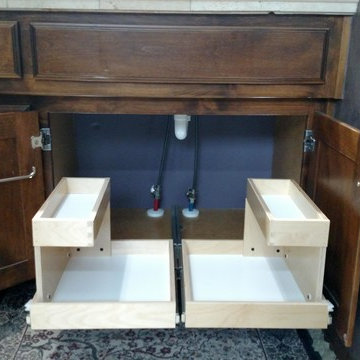
Installing two slide out shelves with side shelf caddies increased the usable space under this bathroom sink cabinet. Organization and storage is simple and easy when you can roll out all your space to you!
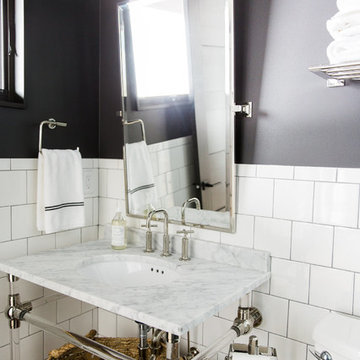
Shop the Look, See the Photo Tour here: https://www.studio-mcgee.com/studioblog/2016/4/4/modern-mountain-home-tour
Watch the Webisode: https://www.youtube.com/watch?v=JtwvqrNPjhU
Travis J Photography
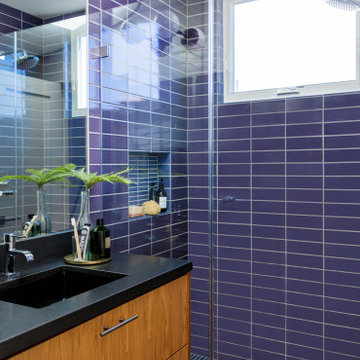
This is an example of a contemporary bathroom in San Francisco with purple walls and a drop-in sink.
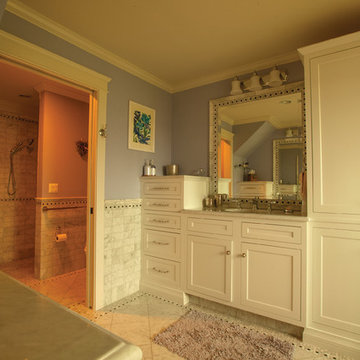
Photo of a large traditional master bathroom in New York with a drop-in sink, shaker cabinets, white cabinets, a drop-in tub, an open shower, white tile, ceramic tile, purple walls, marble floors and white floor.
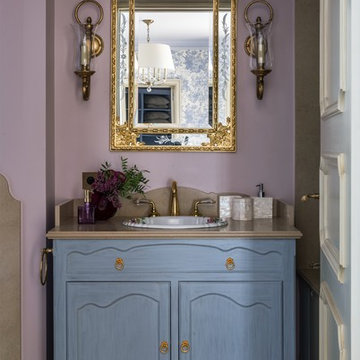
Design ideas for a transitional bathroom in Moscow with recessed-panel cabinets, blue cabinets, purple walls, a drop-in sink, beige floor and beige benchtops.
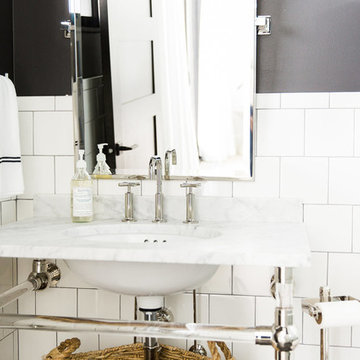
Shop the Look, See the Photo Tour here: https://www.studio-mcgee.com/studioblog/2016/4/4/modern-mountain-home-tour
Watch the Webisode: https://www.youtube.com/watch?v=JtwvqrNPjhU
Travis J Photography
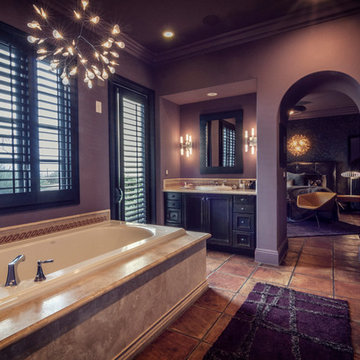
Garrett Wegner
This is an example of a mid-sized modern master bathroom in Orange County with raised-panel cabinets, dark wood cabinets, a drop-in tub, an alcove shower, a two-piece toilet, multi-coloured tile, terra-cotta tile, purple walls, terra-cotta floors, a drop-in sink and wood benchtops.
This is an example of a mid-sized modern master bathroom in Orange County with raised-panel cabinets, dark wood cabinets, a drop-in tub, an alcove shower, a two-piece toilet, multi-coloured tile, terra-cotta tile, purple walls, terra-cotta floors, a drop-in sink and wood benchtops.

This custom built 2-story French Country style home is a beautiful retreat in the South Tampa area. The exterior of the home was designed to strike a subtle balance of stucco and stone, brought together by a neutral color palette with contrasting rust-colored garage doors and shutters. To further emphasize the European influence on the design, unique elements like the curved roof above the main entry and the castle tower that houses the octagonal shaped master walk-in shower jutting out from the main structure. Additionally, the entire exterior form of the home is lined with authentic gas-lit sconces. The rear of the home features a putting green, pool deck, outdoor kitchen with retractable screen, and rain chains to speak to the country aesthetic of the home.
Inside, you are met with a two-story living room with full length retractable sliding glass doors that open to the outdoor kitchen and pool deck. A large salt aquarium built into the millwork panel system visually connects the media room and living room. The media room is highlighted by the large stone wall feature, and includes a full wet bar with a unique farmhouse style bar sink and custom rustic barn door in the French Country style. The country theme continues in the kitchen with another larger farmhouse sink, cabinet detailing, and concealed exhaust hood. This is complemented by painted coffered ceilings with multi-level detailed crown wood trim. The rustic subway tile backsplash is accented with subtle gray tile, turned at a 45 degree angle to create interest. Large candle-style fixtures connect the exterior sconces to the interior details. A concealed pantry is accessed through hidden panels that match the cabinetry. The home also features a large master suite with a raised plank wood ceiling feature, and additional spacious guest suites. Each bathroom in the home has its own character, while still communicating with the overall style of the home.
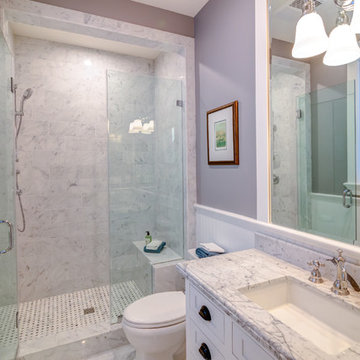
Bathroom of the New house construction in Studio City which included the installation of the shower doors, painting, bathroom wall tiles, marble flooring, windows, sinks, bathroom sink faucets, bathroom painting, bathroom lighting, bathroom cabinets, bathroom ceiling
Bathroom Design Ideas with Purple Walls and a Drop-in Sink
1