Bathroom Design Ideas with an Alcove Tub and Purple Walls
Refine by:
Budget
Sort by:Popular Today
1 - 20 of 445 photos
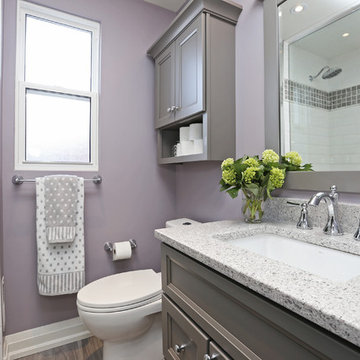
Small transitional kids bathroom in Toronto with grey cabinets, an alcove tub, a shower/bathtub combo, a one-piece toilet, white tile, purple walls and an undermount sink.
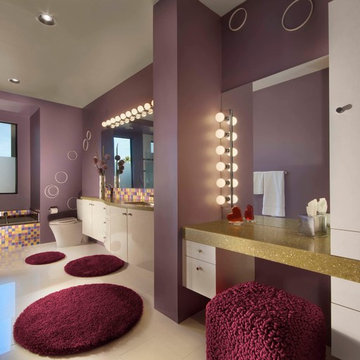
Mark Boisclair Photography
This is an example of a contemporary kids bathroom in Phoenix with flat-panel cabinets, quartzite benchtops, an alcove tub, a one-piece toilet, multi-coloured tile, mosaic tile, white cabinets, purple walls and porcelain floors.
This is an example of a contemporary kids bathroom in Phoenix with flat-panel cabinets, quartzite benchtops, an alcove tub, a one-piece toilet, multi-coloured tile, mosaic tile, white cabinets, purple walls and porcelain floors.
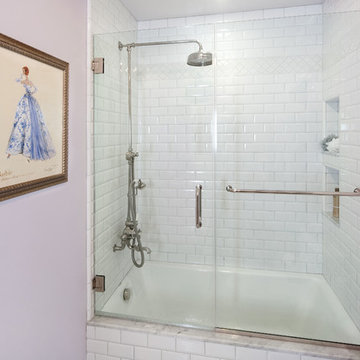
Reuse of existing tub in new bathroom configuration. New tile and frameless shower door.
Photo by Holly Lepere
Design ideas for a mid-sized traditional 3/4 bathroom in Los Angeles with flat-panel cabinets, white cabinets, an alcove tub, a shower/bathtub combo, white tile, subway tile, purple walls, marble floors, a drop-in sink and marble benchtops.
Design ideas for a mid-sized traditional 3/4 bathroom in Los Angeles with flat-panel cabinets, white cabinets, an alcove tub, a shower/bathtub combo, white tile, subway tile, purple walls, marble floors, a drop-in sink and marble benchtops.
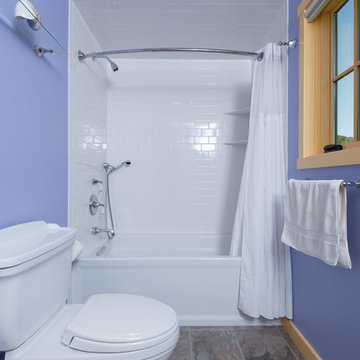
Karol Steczkowski | 860.770.6705 | www.toprealestatephotos.com
Inspiration for a small traditional bathroom in Bridgeport with an alcove tub, a shower/bathtub combo, a one-piece toilet, purple walls, ceramic floors, brown floor and a shower curtain.
Inspiration for a small traditional bathroom in Bridgeport with an alcove tub, a shower/bathtub combo, a one-piece toilet, purple walls, ceramic floors, brown floor and a shower curtain.
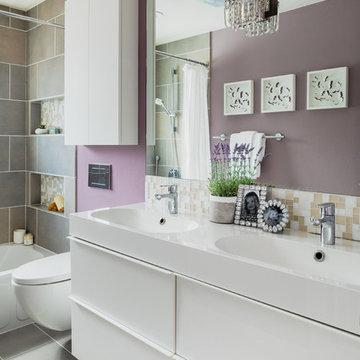
girls bathroom, in medium sized ranch, Boulder CO
Inspiration for a small contemporary kids bathroom in Denver with flat-panel cabinets, white cabinets, an alcove tub, a shower/bathtub combo, a wall-mount toilet, glass tile, purple walls, ceramic floors, an integrated sink, solid surface benchtops, grey floor, a shower curtain and white benchtops.
Inspiration for a small contemporary kids bathroom in Denver with flat-panel cabinets, white cabinets, an alcove tub, a shower/bathtub combo, a wall-mount toilet, glass tile, purple walls, ceramic floors, an integrated sink, solid surface benchtops, grey floor, a shower curtain and white benchtops.
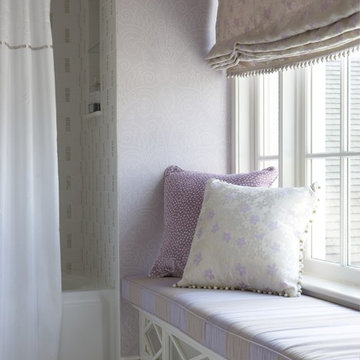
Interior Design by Cindy Rinfret, principal designer of Rinfret, Ltd. Interior Design & Decoration www.rinfretltd.com
Photos by Michael Partenio and styling by Stacy Kunstel
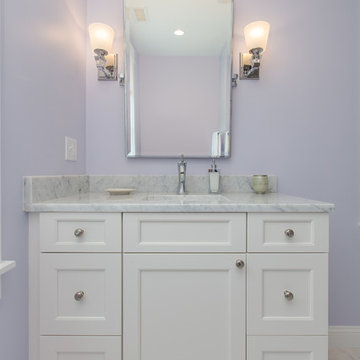
Design ideas for a small traditional kids bathroom in Boston with flat-panel cabinets, white cabinets, an alcove tub, a shower/bathtub combo, white tile, subway tile, purple walls, marble floors, an undermount sink, marble benchtops, white floor and a shower curtain.
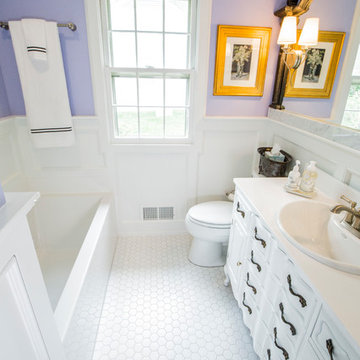
Reuse of homeowners furniture piece (painted white), with onyx top and self rimming sink. New tub and wainscoting, custom built-in storage above the tub. Custom mirror made for existing mirror frame that was cut down to fit the existing bathroom space.
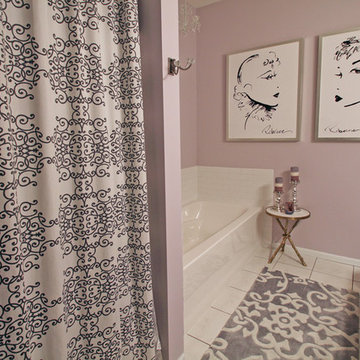
This is an example of a small transitional master bathroom in Minneapolis with an alcove tub, shaker cabinets, dark wood cabinets, an alcove shower, a one-piece toilet, white tile, ceramic tile, purple walls and ceramic floors.
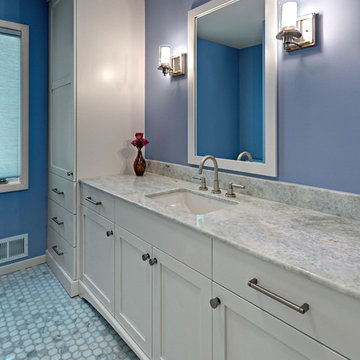
In this delicate Guest Bathroom - the geometric and modern pattern is still carried through the floor tile and the faucets. Pleasing with a modern flair.
Photo credit - Ehlen Photography, Mark Ehlen
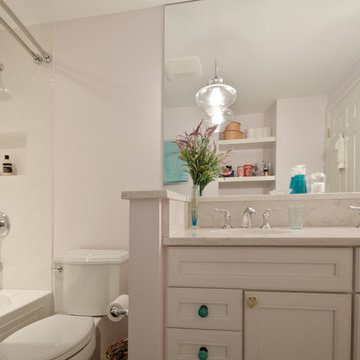
Adelia Merrick Phang
Inspiration for a small traditional kids bathroom in DC Metro with an undermount sink, recessed-panel cabinets, white cabinets, engineered quartz benchtops, an alcove tub, a two-piece toilet, white tile, ceramic tile and purple walls.
Inspiration for a small traditional kids bathroom in DC Metro with an undermount sink, recessed-panel cabinets, white cabinets, engineered quartz benchtops, an alcove tub, a two-piece toilet, white tile, ceramic tile and purple walls.
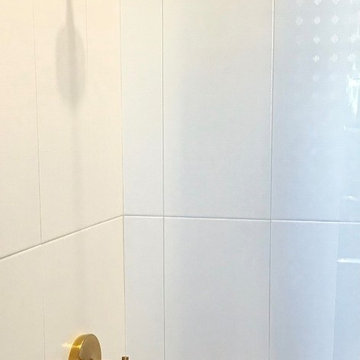
Driscoll Interior Design, LLC
Mid-sized transitional kids bathroom in DC Metro with furniture-like cabinets, dark wood cabinets, an alcove tub, a shower/bathtub combo, a two-piece toilet, white tile, porcelain tile, purple walls, porcelain floors, an undermount sink, granite benchtops and grey floor.
Mid-sized transitional kids bathroom in DC Metro with furniture-like cabinets, dark wood cabinets, an alcove tub, a shower/bathtub combo, a two-piece toilet, white tile, porcelain tile, purple walls, porcelain floors, an undermount sink, granite benchtops and grey floor.
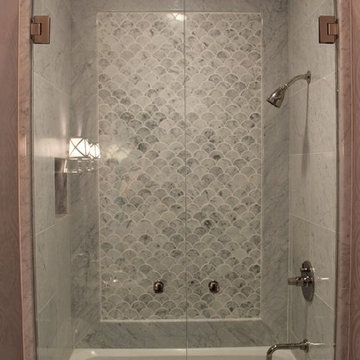
The long, narrow space, 4 feet by 10 feet, was a challenge. We removed the old tile shower and wing wall, and replaced it with a soaking tub and shower. The frameless shower doors allow the feature fan tile on the back wall to draw your eye into the depth of the room. A small, wall hung sink keeps the space open. We had a custom marble top and splash fabricated. The wall sconces and mirror complete this vignette. The clean lines of the toilet continue this minimalist design.
Mary Broerman, CCIDC
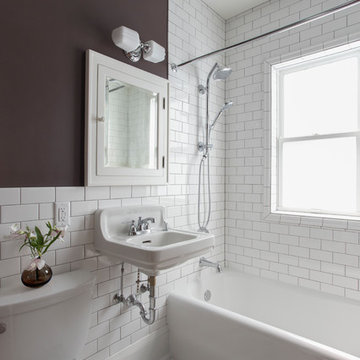
The clients found a vintage wall mounted sink and medicine cabinet to help embody the history of their home. Along the same lines, the original marble hex tile floor and bathtub were refinished instead of replaced. A window was added in the shower to make the space seem bigger and brighter.
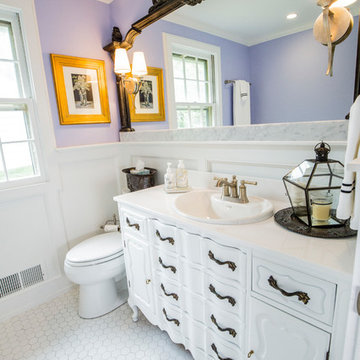
Reuse of homeowners furniture piece (painted white), with onyx top and self rimming sink. New tub and wainscoting, custom built-in storage above the tub. Custom mirror made for existing mirror frame that was cut down to fit the existing bathroom space.
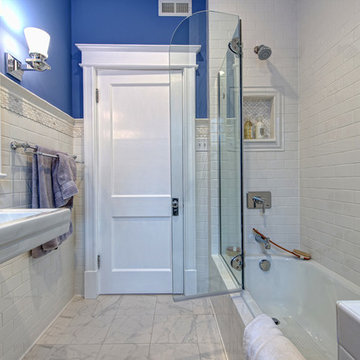
Matthew Harrer Photography
Inspiration for a mid-sized beach style 3/4 bathroom in St Louis with shaker cabinets, dark wood cabinets, an alcove tub, a shower/bathtub combo, a two-piece toilet, white tile, subway tile, purple walls, ceramic floors, a pedestal sink, white floor and a hinged shower door.
Inspiration for a mid-sized beach style 3/4 bathroom in St Louis with shaker cabinets, dark wood cabinets, an alcove tub, a shower/bathtub combo, a two-piece toilet, white tile, subway tile, purple walls, ceramic floors, a pedestal sink, white floor and a hinged shower door.
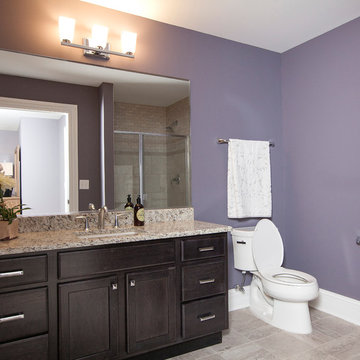
Photo of an arts and crafts 3/4 bathroom in Chicago with an undermount sink, recessed-panel cabinets, dark wood cabinets, granite benchtops, an alcove tub, an alcove shower, a two-piece toilet, gray tile, porcelain tile, purple walls and porcelain floors.
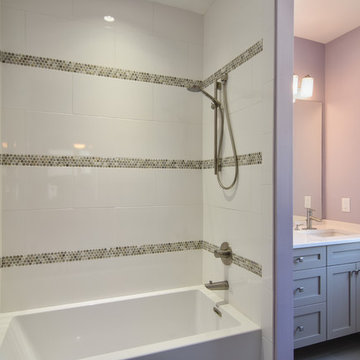
Mid-sized traditional 3/4 bathroom in Charleston with shaker cabinets, grey cabinets, an alcove tub, a shower/bathtub combo, white tile, porcelain tile, purple walls, an undermount sink, engineered quartz benchtops and white benchtops.
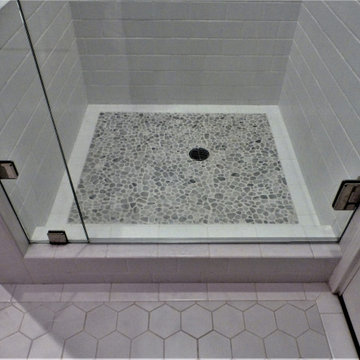
Inspiration for a small traditional master bathroom in Los Angeles with raised-panel cabinets, beige cabinets, an alcove tub, a corner shower, a two-piece toilet, white tile, subway tile, purple walls, porcelain floors, an undermount sink, marble benchtops, beige floor, a hinged shower door, multi-coloured benchtops, a single vanity and a built-in vanity.
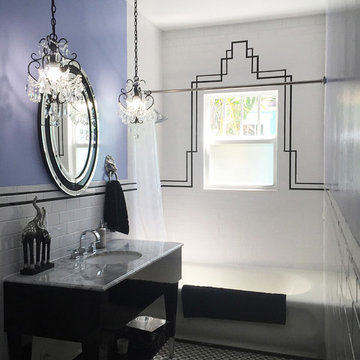
This is an example of a small traditional 3/4 bathroom in Boston with an undermount sink, furniture-like cabinets, black cabinets, marble benchtops, an alcove tub, a shower/bathtub combo, a two-piece toilet, black and white tile, ceramic tile, purple walls, mosaic tile floors, grey floor, a shower curtain and grey benchtops.
Bathroom Design Ideas with an Alcove Tub and Purple Walls
1