Bathroom Design Ideas with Green Walls and Purple Walls
Refine by:
Budget
Sort by:Popular Today
1 - 20 of 26,144 photos

Design ideas for a beach style bathroom in Other with flat-panel cabinets, light wood cabinets, green tile, green walls, a vessel sink, wood benchtops, grey floor, beige benchtops, a single vanity and a floating vanity.

Custom floating vanity housed in captivating emerald green wall tiles
Inspiration for a large contemporary master bathroom in Sydney with black cabinets, a freestanding tub, an alcove shower, a one-piece toilet, ceramic tile, green walls, a vessel sink, engineered quartz benchtops, multi-coloured floor, an open shower, multi-coloured benchtops, a double vanity and a floating vanity.
Inspiration for a large contemporary master bathroom in Sydney with black cabinets, a freestanding tub, an alcove shower, a one-piece toilet, ceramic tile, green walls, a vessel sink, engineered quartz benchtops, multi-coloured floor, an open shower, multi-coloured benchtops, a double vanity and a floating vanity.

Inspiration for a small contemporary 3/4 bathroom in Melbourne with light wood cabinets, an alcove shower, a one-piece toilet, white tile, mosaic tile, green walls, porcelain floors, a wall-mount sink, solid surface benchtops, grey floor, an open shower, white benchtops, a floating vanity and flat-panel cabinets.

Coburg Frieze is a purified design that questions what’s really needed.
The interwar property was transformed into a long-term family home that celebrates lifestyle and connection to the owners’ much-loved garden. Prioritising quality over quantity, the crafted extension adds just 25sqm of meticulously considered space to our clients’ home, honouring Dieter Rams’ enduring philosophy of “less, but better”.
We reprogrammed the original floorplan to marry each room with its best functional match – allowing an enhanced flow of the home, while liberating budget for the extension’s shared spaces. Though modestly proportioned, the new communal areas are smoothly functional, rich in materiality, and tailored to our clients’ passions. Shielding the house’s rear from harsh western sun, a covered deck creates a protected threshold space to encourage outdoor play and interaction with the garden.
This charming home is big on the little things; creating considered spaces that have a positive effect on daily life.

Contemporary bathroom in Sydney with a freestanding tub, green tile, green walls, mosaic tile floors, a vessel sink, white floor, white benchtops and a single vanity.

Forever Plaid!
Full bath with unique grey plaid tile on the floor and subway tile in the bathtub/shower area.
Beach style bathroom in Grand Rapids with shaker cabinets, white cabinets, an alcove tub, a shower/bathtub combo, green walls, mosaic tile floors, an undermount sink, multi-coloured floor, a shower curtain, white benchtops, a single vanity and a freestanding vanity.
Beach style bathroom in Grand Rapids with shaker cabinets, white cabinets, an alcove tub, a shower/bathtub combo, green walls, mosaic tile floors, an undermount sink, multi-coloured floor, a shower curtain, white benchtops, a single vanity and a freestanding vanity.

Embracing a traditional look - these clients truly made us 'green with envy'. The amazing penny round tile with green glass inlay, stained inset cabinets, white quartz countertops and green decorative wallpaper truly make the space unique
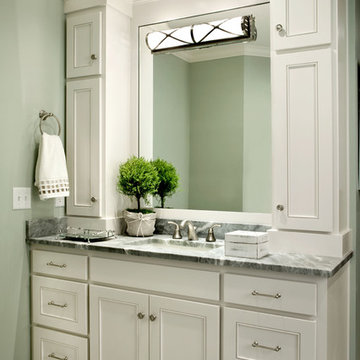
Robert Clark
Inspiration for a mid-sized traditional bathroom in Charlotte with recessed-panel cabinets, white cabinets, granite benchtops, gray tile, ceramic tile, a drop-in tub, an undermount sink, ceramic floors and green walls.
Inspiration for a mid-sized traditional bathroom in Charlotte with recessed-panel cabinets, white cabinets, granite benchtops, gray tile, ceramic tile, a drop-in tub, an undermount sink, ceramic floors and green walls.
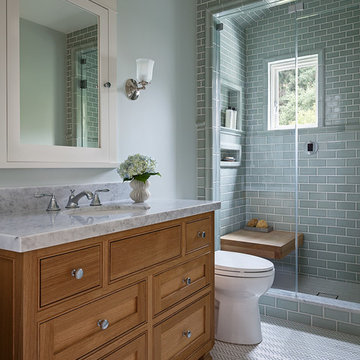
Michele Lee Wilson
Inspiration for a mid-sized arts and crafts 3/4 bathroom in San Francisco with shaker cabinets, medium wood cabinets, an alcove shower, a two-piece toilet, green tile, subway tile, green walls, porcelain floors, an undermount sink, marble benchtops, white floor and a hinged shower door.
Inspiration for a mid-sized arts and crafts 3/4 bathroom in San Francisco with shaker cabinets, medium wood cabinets, an alcove shower, a two-piece toilet, green tile, subway tile, green walls, porcelain floors, an undermount sink, marble benchtops, white floor and a hinged shower door.
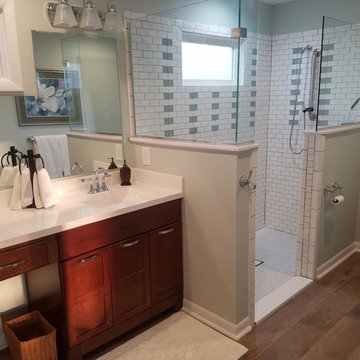
Inspiration for a large beach style master bathroom in Indianapolis with shaker cabinets, dark wood cabinets, a corner shower, a two-piece toilet, green tile, white tile, subway tile, green walls, porcelain floors, an undermount sink, engineered quartz benchtops, brown floor and an open shower.

- Accent colors /cabinet finishes: Sherwin Williams Laurel woods kitchen cabinets, Deep River, Benjamin Moore for the primary bath built in and trim.
Large modern master bathroom in Dallas with green walls, an undermount sink, a floating vanity and brown floor.
Large modern master bathroom in Dallas with green walls, an undermount sink, a floating vanity and brown floor.
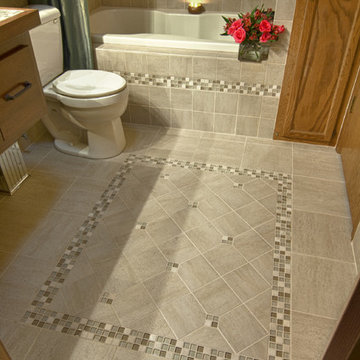
Modern bathroom remodel. Design features ceramic tile with glass tile accent shower and floor, wall mounted bathroom vanity, modern sink, and tiled countertop,
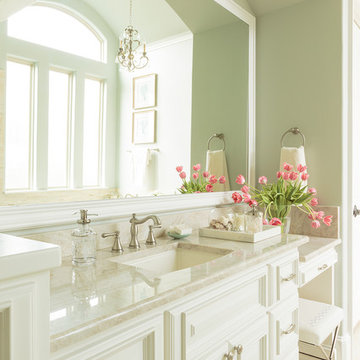
Master Bathroom vanity custom cabinetry built with dal tile porcelain vein cut flooring San Michele Crema and Taj Mahal quartzite counters wall color is Sherwin Williams Silver Strand 7057 Custom Cabinetry made for client and Trim Alabaster Sherwin Williams 7008. Towel Ring Addison Collection from Delta.

The clients, a young professional couple had lived with this bathroom in their townhome for 6 years. They finally could not take it any longer. The designer was tasked with turning this ugly duckling into a beautiful swan without relocating walls, doors, fittings, or fixtures in this principal bathroom. The client wish list included, better storage, improved lighting, replacing the tub with a shower, and creating a sparkling personality for this uninspired space using any color way except white.
The designer began the transformation with the wall tile. Large format rectangular tiles were installed floor to ceiling on the vanity wall and continued behind the toilet and into the shower. The soft variation in tile pattern is very soothing and added to the Zen feeling of the room. One partner is an avid gardener and wanted to bring natural colors into the space. The same tile is used on the floor in a matte finish for slip resistance and in a 2” mosaic of the same tile is used on the shower floor. A lighted tile recess was created across the entire back wall of the shower beautifully illuminating the wall. Recycled glass tiles used in the niche represent the color and shape of leaves. A single glass panel was used in place of a traditional shower door.
Continuing the serene colorway of the bath, natural rift cut white oak was chosen for the vanity and the floating shelves above the toilet. A white quartz for the countertop, has a small reflective pattern like the polished chrome of the fittings and hardware. Natural curved shapes are repeated in the arch of the faucet, the hardware, the front of the toilet and shower column. The rectangular shape of the tile is repeated in the drawer fronts of the cabinets, the sink, the medicine cabinet, and the floating shelves.
The shower column was selected to maintain the simple lines of the fittings while providing a temperature, pressure balance shower experience with a multi-function main shower head and handheld head. The dual flush toilet and low flow shower are a water saving consideration. The floating shelves provide decorative and functional storage. The asymmetric design of the medicine cabinet allows for a full view in the mirror with the added function of a tri view mirror when open. Built in LED lighting is controllable from 2500K to 4000K. The interior of the medicine cabinet is also mirrored and electrified to keep the countertop clear of necessities. Additional lighting is provided with recessed LED fixtures for the vanity area as well as in the shower. A motion sensor light installed under the vanity illuminates the room with a soft glow at night.
The transformation is now complete. No longer an ugly duckling and source of unhappiness, the new bathroom provides a much-needed respite from the couples’ busy lives. It has created a retreat to recharge and replenish, two very important components of wellness.
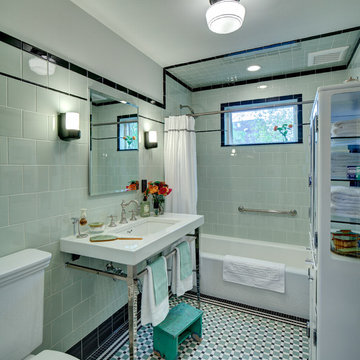
Wing Wong, Memories TTL
Design ideas for a small arts and crafts bathroom in New York with a console sink, an alcove tub, a shower/bathtub combo, a two-piece toilet, green tile, ceramic tile, green walls and porcelain floors.
Design ideas for a small arts and crafts bathroom in New York with a console sink, an alcove tub, a shower/bathtub combo, a two-piece toilet, green tile, ceramic tile, green walls and porcelain floors.

This hall bathroom was a complete remodel. The green subway tile is by Bedrosian Tile. The marble mosaic floor tile is by Tile Club. The vanity is by Avanity.
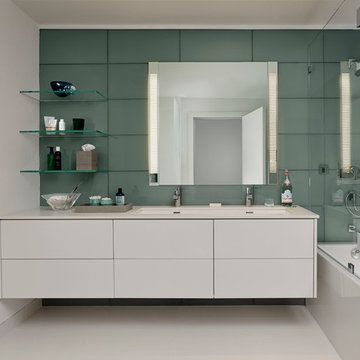
ASID Design Excellence First Place Residential – Kitchen and Bathroom: Michael Merrill Design Studio was approached three years ago by the homeowner to redesign her kitchen. Although she was dissatisfied with some aspects of her home, she still loved it dearly. As we discovered her passion for design, we began to rework her entire home for consistency including this bathroom.

This is an example of a contemporary bathroom in Vancouver with open cabinets, medium wood cabinets, an alcove shower, white tile, green walls, a vessel sink, wood benchtops, grey floor, a hinged shower door, brown benchtops, a single vanity and a floating vanity.

Vista del bagno dall'ingresso.
Ingresso con pavimento originale in marmette sfondo bianco; bagno con pavimento in resina verde (Farrow&Ball green stone 12). stesso colore delle pareti; rivestimento in lastre ariostea nere; vasca da bagno Kaldewei con doccia, e lavandino in ceramica orginale anni 50. MObile bagno realizzato su misura in legno cannettato.

Das schlicht gestaltete Badezimmer mit Sichtestrichboden und Wänden in Putzoberfläche wird durch die dekorativen Fliesen in der Farbe Salbei zum Highlight.
Bathroom Design Ideas with Green Walls and Purple Walls
1