Bathroom Design Ideas with Purple Walls and Marble Benchtops
Refine by:
Budget
Sort by:Popular Today
1 - 20 of 498 photos
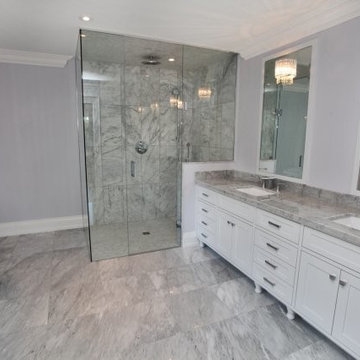
Inspiration for a mid-sized transitional master bathroom in Toronto with shaker cabinets, white cabinets, a freestanding tub, a corner shower, a one-piece toilet, gray tile, white tile, porcelain tile, purple walls, porcelain floors, an undermount sink and marble benchtops.
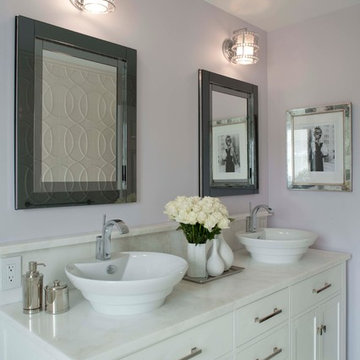
Renovation- teen girl hall bath. REstoration Hardware Vanity. Custom stone top with vessel sinks. Mirrored medicine Cabinets; Crystal beaded sconces and artwork from Trowbridge . Lavender walls
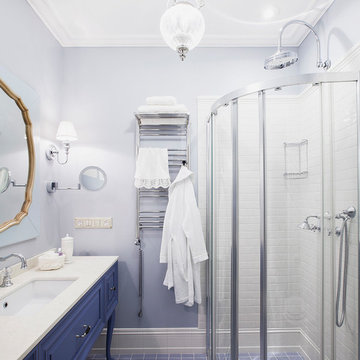
Фотограф - Гришко Юрий
Traditional 3/4 bathroom in Moscow with purple cabinets, white tile, ceramic tile, purple walls, ceramic floors, an undermount sink, marble benchtops, a sliding shower screen, a corner shower, multi-coloured floor and raised-panel cabinets.
Traditional 3/4 bathroom in Moscow with purple cabinets, white tile, ceramic tile, purple walls, ceramic floors, an undermount sink, marble benchtops, a sliding shower screen, a corner shower, multi-coloured floor and raised-panel cabinets.
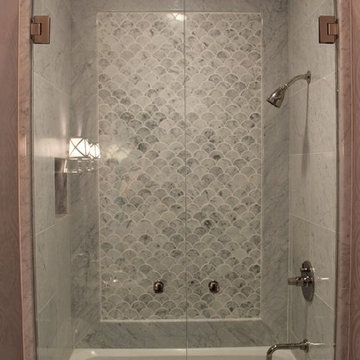
The long, narrow space, 4 feet by 10 feet, was a challenge. We removed the old tile shower and wing wall, and replaced it with a soaking tub and shower. The frameless shower doors allow the feature fan tile on the back wall to draw your eye into the depth of the room. A small, wall hung sink keeps the space open. We had a custom marble top and splash fabricated. The wall sconces and mirror complete this vignette. The clean lines of the toilet continue this minimalist design.
Mary Broerman, CCIDC
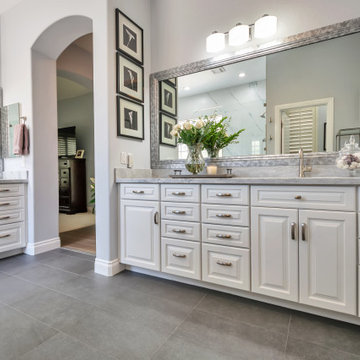
Mid-sized transitional master bathroom in Phoenix with raised-panel cabinets, white cabinets, an open shower, white tile, porcelain tile, purple walls, porcelain floors, an undermount sink, marble benchtops, grey floor, an open shower, white benchtops, a shower seat, a double vanity and a built-in vanity.
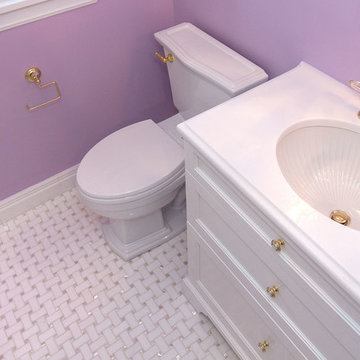
This is an example of a mid-sized traditional 3/4 bathroom in New York with beaded inset cabinets, white cabinets, a one-piece toilet, purple walls, marble floors, an undermount sink and marble benchtops.
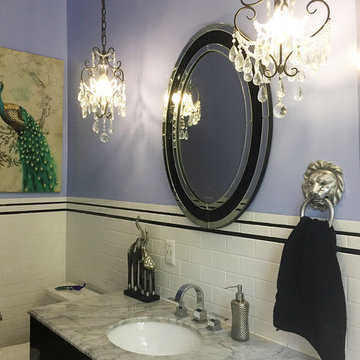
Inspiration for a mid-sized traditional bathroom in Boston with an undermount sink, furniture-like cabinets, black cabinets, marble benchtops, an alcove tub, a shower/bathtub combo, a two-piece toilet, black and white tile, ceramic tile, purple walls and mosaic tile floors.
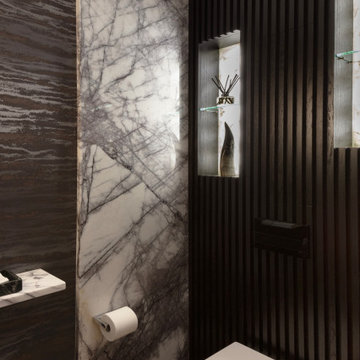
Impactful guest powder room featuring marble wall panels and channeled joinery wall with backlit niches.
Design ideas for a small contemporary bathroom in London with white cabinets, a wall-mount toilet, purple walls, medium hardwood floors, a vessel sink, marble benchtops, brown floor, white benchtops, a single vanity, a floating vanity and wallpaper.
Design ideas for a small contemporary bathroom in London with white cabinets, a wall-mount toilet, purple walls, medium hardwood floors, a vessel sink, marble benchtops, brown floor, white benchtops, a single vanity, a floating vanity and wallpaper.
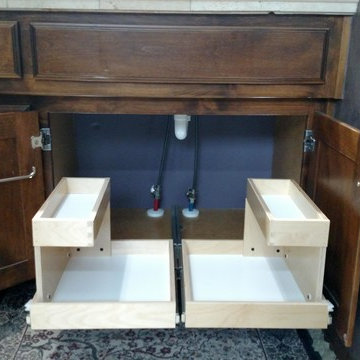
Installing two slide out shelves with side shelf caddies increased the usable space under this bathroom sink cabinet. Organization and storage is simple and easy when you can roll out all your space to you!
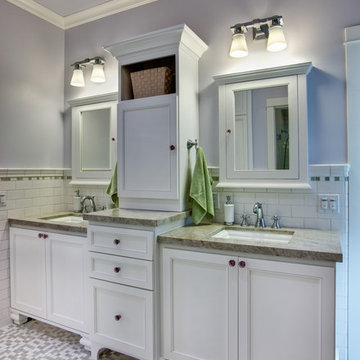
This kids bathroom is shared by their two daughters and connects to each of their bedrooms. Therefore, two separate sink areas were created with a center storage "shared" area. There is more storage in the medicine cabinets and underneath the sinks with custom pull out drawers. The bathroom was kept in green and white muted tones with the tile, cabinetry and countertop so it could be changed and accented through the years with the paint color (purple currently) and linen choices. The flooring is a Tessera glass mosaics and the wainscoting a classic white subway tile with an accent row of the flooring tile. There is a separate shower/toilet room created for privacy.
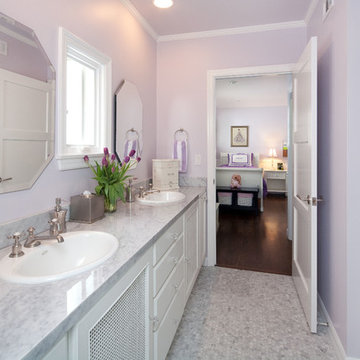
Reconfiguration of existing bath to create a jack-and-jill bathroom. New flooring, countertops, paint, lighting, window.
Photo by Holly Lepere
Design ideas for a mid-sized traditional 3/4 bathroom in Los Angeles with flat-panel cabinets, white cabinets, gray tile, ceramic tile, purple walls, marble floors, a drop-in sink and marble benchtops.
Design ideas for a mid-sized traditional 3/4 bathroom in Los Angeles with flat-panel cabinets, white cabinets, gray tile, ceramic tile, purple walls, marble floors, a drop-in sink and marble benchtops.
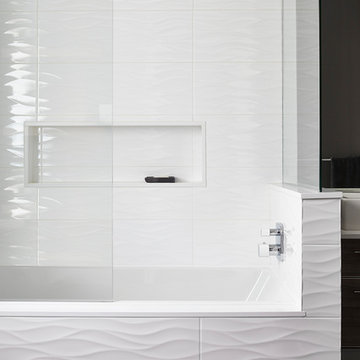
Photo by Valerie Wilcox
Mid-sized transitional bathroom in Toronto with recessed-panel cabinets, dark wood cabinets, a freestanding tub, purple walls, porcelain floors, an undermount sink and marble benchtops.
Mid-sized transitional bathroom in Toronto with recessed-panel cabinets, dark wood cabinets, a freestanding tub, purple walls, porcelain floors, an undermount sink and marble benchtops.
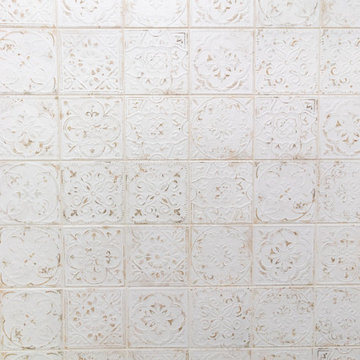
Photos by: Verrill Photography
Inspiration for a mid-sized eclectic master bathroom in Raleigh with furniture-like cabinets, green cabinets, a claw-foot tub, a double shower, white tile, porcelain tile, purple walls, an undermount sink, marble benchtops, a hinged shower door, multi-coloured benchtops, a double vanity and a freestanding vanity.
Inspiration for a mid-sized eclectic master bathroom in Raleigh with furniture-like cabinets, green cabinets, a claw-foot tub, a double shower, white tile, porcelain tile, purple walls, an undermount sink, marble benchtops, a hinged shower door, multi-coloured benchtops, a double vanity and a freestanding vanity.
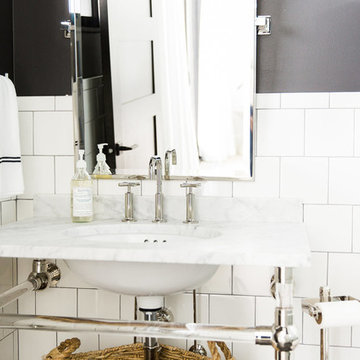
Shop the Look, See the Photo Tour here: https://www.studio-mcgee.com/studioblog/2016/4/4/modern-mountain-home-tour
Watch the Webisode: https://www.youtube.com/watch?v=JtwvqrNPjhU
Travis J Photography
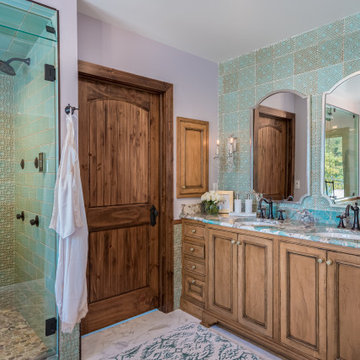
This is an example of a large transitional master bathroom in Milwaukee with furniture-like cabinets, medium wood cabinets, an alcove shower, a one-piece toilet, green tile, cement tile, purple walls, marble floors, an undermount sink, marble benchtops, white floor, a hinged shower door, blue benchtops, a double vanity, a built-in vanity and brick walls.
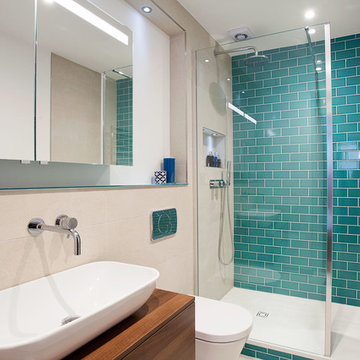
Randi Sokoloff
Photo of a mid-sized contemporary kids bathroom in Sussex with shaker cabinets, white cabinets, a freestanding tub, a corner shower, a one-piece toilet, gray tile, ceramic tile, purple walls, porcelain floors, a trough sink, marble benchtops, grey floor and a hinged shower door.
Photo of a mid-sized contemporary kids bathroom in Sussex with shaker cabinets, white cabinets, a freestanding tub, a corner shower, a one-piece toilet, gray tile, ceramic tile, purple walls, porcelain floors, a trough sink, marble benchtops, grey floor and a hinged shower door.
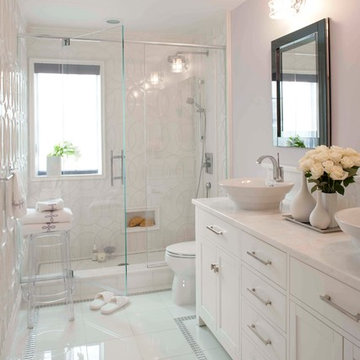
Lavender walls add a soft glow. Very spa like. White Glassos floor tile with silver leaf 1-in tile border. Wall tile from walker Zanger's Moderne collection. Rainshower showerhead with wall mounted hand held shower.
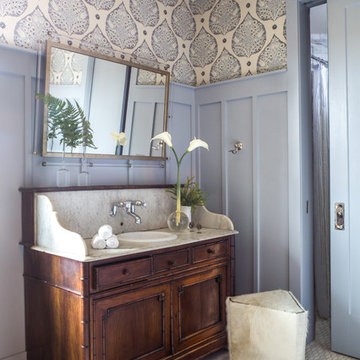
Tall board and batten wainscoting is used to wrap this ensuite bath. An antique dresser was converted into a sink.
Inspiration for a mid-sized traditional master bathroom in Nashville with marble floors, a drop-in sink, marble benchtops, grey floor, white benchtops, dark wood cabinets, purple walls and recessed-panel cabinets.
Inspiration for a mid-sized traditional master bathroom in Nashville with marble floors, a drop-in sink, marble benchtops, grey floor, white benchtops, dark wood cabinets, purple walls and recessed-panel cabinets.
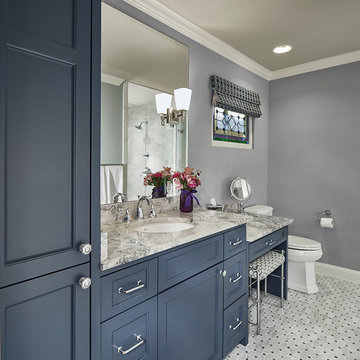
Ken Vaughan - Vaughan Creative Media
Design ideas for a mid-sized transitional master bathroom in Dallas with recessed-panel cabinets, blue cabinets, an alcove shower, a two-piece toilet, gray tile, mosaic tile, purple walls, mosaic tile floors, an undermount sink, marble benchtops, grey floor and a hinged shower door.
Design ideas for a mid-sized transitional master bathroom in Dallas with recessed-panel cabinets, blue cabinets, an alcove shower, a two-piece toilet, gray tile, mosaic tile, purple walls, mosaic tile floors, an undermount sink, marble benchtops, grey floor and a hinged shower door.
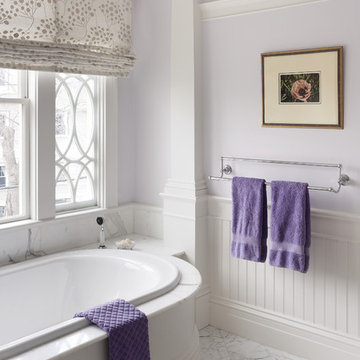
Bathroom
Photographer: Ben Gebo
Traditional master bathroom in Boston with a drop-in tub, white cabinets, marble benchtops, white tile and purple walls.
Traditional master bathroom in Boston with a drop-in tub, white cabinets, marble benchtops, white tile and purple walls.
Bathroom Design Ideas with Purple Walls and Marble Benchtops
1