Bathroom Design Ideas with Pink Walls and Purple Walls
Refine by:
Budget
Sort by:Popular Today
1 - 20 of 6,913 photos

Photo of a mid-sized contemporary 3/4 bathroom in Brisbane with dark wood cabinets, a freestanding tub, an open shower, a one-piece toilet, pink tile, matchstick tile, pink walls, ceramic floors, a vessel sink, laminate benchtops, grey floor, an open shower, black benchtops, a single vanity, a floating vanity and flat-panel cabinets.
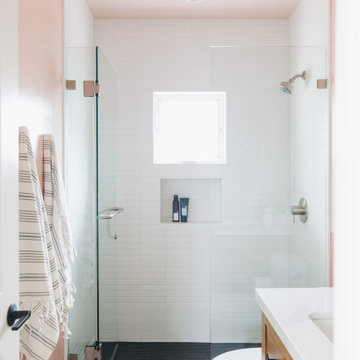
This project was a complete gut remodel of the owner's childhood home. They demolished it and rebuilt it as a brand-new two-story home to house both her retired parents in an attached ADU in-law unit, as well as her own family of six. Though there is a fire door separating the ADU from the main house, it is often left open to create a truly multi-generational home. For the design of the home, the owner's one request was to create something timeless, and we aimed to honor that.
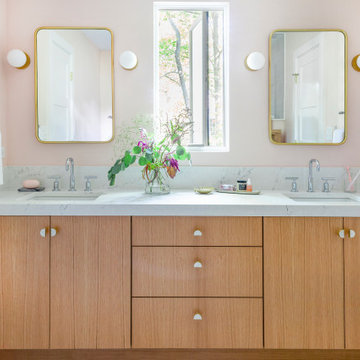
Free ebook, Creating the Ideal Kitchen. DOWNLOAD NOW
Designed by: Susan Klimala, CKD, CBD
Photography by: LOMA Studios
For more information on kitchen and bath design ideas go to: www.kitchenstudio-ge.com
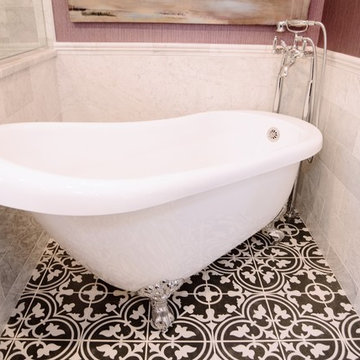
PB Teen bedroom, featuring Coco Crystal large pendant chandelier, Wayfair leaning mirrors, Restoration Hardware and Wisteria Peony wall art. Bathroom features Cambridge plumbing and claw foot slipper cooking bathtub, Ferguson plumbing fixtures, 4-panel frosted glass bard door, and magnolia weave white carrerrea marble floor and wall tile.
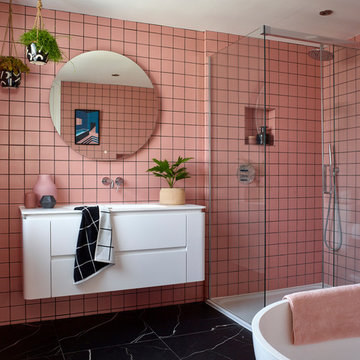
Roques-O'Neil Photography
Inspiration for a contemporary bathroom in London with flat-panel cabinets, white cabinets, a freestanding tub, a corner shower, pink tile, pink walls, an integrated sink, black floor, a sliding shower screen and white benchtops.
Inspiration for a contemporary bathroom in London with flat-panel cabinets, white cabinets, a freestanding tub, a corner shower, pink tile, pink walls, an integrated sink, black floor, a sliding shower screen and white benchtops.

Design ideas for a mid-sized contemporary kids bathroom in London with a wall-mount toilet, green tile, cement tile, cement tiles, concrete benchtops, green floor, green benchtops, a single vanity, a floating vanity, pink walls and a wall-mount sink.

Bathrom design
Design ideas for a large transitional kids bathroom in Other with flat-panel cabinets, beige cabinets, a freestanding tub, an open shower, pink tile, pink walls, medium hardwood floors, an integrated sink, a single vanity and a floating vanity.
Design ideas for a large transitional kids bathroom in Other with flat-panel cabinets, beige cabinets, a freestanding tub, an open shower, pink tile, pink walls, medium hardwood floors, an integrated sink, a single vanity and a floating vanity.

Design ideas for a traditional bathroom in London with an alcove shower, pink walls, dark hardwood floors, a console sink, brown floor, a hinged shower door and a single vanity.

This medium sized bathroom had ample space to create a luxurious bathroom for this young professional couple with 3 young children. My clients really wanted a place to unplug and relax where they could retreat and recharge.
New cabinets were a must with customized interiors to reduce cluttered counter tops and make morning routines easier and more organized. We selected Hale Navy for the painted finish with an upscale recessed panel door. Honey bronze hardware is a nice contrast to the navy paint instead of an expected brushed silver. For storage, a grooming center to organize hair dryer, curling iron and brushes keeps everything in place for morning routines. On the opposite, a pull-out organizer outfitted with trays for smaller personal items keeps everything at the fingertips. I included a pull-out hamper to keep laundry and towels off the floor. Another design detail I like to include is drawers in the sink cabinets. It is much better to have drawers notched for the plumbing when organizing bathroom products instead of filling up a large base cabinet.
The room already had beautiful windows and was bathed in naturel light from an existing skylight. I enhanced the natural lighting with some recessed can lights, a light in the shower as well as sconces around the mirrored medicine cabinets. The best thing about the medicine cabinets is not only the additional storage but when both doors are opened you can see the back of your head. The inside of the cabinet doors are mirrored. Honey Bronze sconces are perfect lighting at the vanity for makeup and shaving.
A larger shower for my very tall client with a built-in bench was a priority for this bathroom. I recommend stream showers whenever designing a bathroom and my client loved the idea of that feature as a surprise for his wife. Steam adds to the wellness and health aspect of any good bathroom design. We were able to access a small closet space just behind the shower a perfect spot for the steam unit. In addition to the steam, a handheld shower is another “standard” item in our shower designs. I like to locate these near a bench so you can sit while you target sore shoulder and back muscles. Another benefit is cleanability of the shower walls and being able to take a quick shower without getting your hair wet. The slide bar is just the thing to accommodate different heights.
For Mrs. a tub for soaking and relaxing were the main ingredients required for this remodel. Here I specified a Bain Ultra freestanding tub complete with air massage, chromatherapy and a heated back rest. The tub filer is floor mounted and adds another element of elegance to the bath. I located the tub in a bay window so the bather can enjoy the beautiful view out of the window. It is also a great way to relax after a round of golf. Either way, both of my clients can enjoy the benefits of this tub.
The tiles selected for the shower and the lower walls of the bathroom are a slightly oversized subway tile in a clean and bright white. The floors are a 12x24 porcelain marble. The shower floor features a flat cut marble pebble tile. Behind the vanity the wall is tiled with Zellage tile in a herringbone pattern. The colors of the tile connect all the colors used in the bath.
The final touches of elegance and luxury to complete our design, the soft lilac paint on the walls, the mix of metal materials on the faucets, cabinet hardware, lighting and yes, an oversized heated towel warmer complete with robe hooks.
This truly is a space for rejuvenation and wellness.

Mid-sized contemporary master wet room bathroom in London with flat-panel cabinets, white cabinets, pink walls, ceramic floors, laminate benchtops, green floor, an open shower, a niche, a single vanity and a floating vanity.

This is an example of a small modern 3/4 bathroom in Milan with an open shower, a one-piece toilet, pink tile, porcelain tile, pink walls, porcelain floors, a drop-in sink, tile benchtops, pink floor, an open shower, pink benchtops, a single vanity and a built-in vanity.

Ванная комната. Корпусная мебель выполнена на заказ, мебельное ателье «Gorgan Group»; Плинтус и потолочный карниз Orac Decor, «White Wall Studio»; На стенах английская краска Farrow & Ball, «White Wall Studio»; Трековое освещение, «SWG»; Полотенцесушитель, «Terma»; На полу цементная плитка ручной работы, «Cezzle»; Раковина, «Villeroy & Boch»; Дизайнерские мебельные ручки, «Maru studio».

Michael Hunter Photography
This little guest bathroom is a favorite amongst our social following with its vertically laid glass subway tile and blush pink walls. The navy and pinks complement each other well and the brass pulls stand out on the free-standing vanity. The gold leaf oval mirror is a show-stopper.
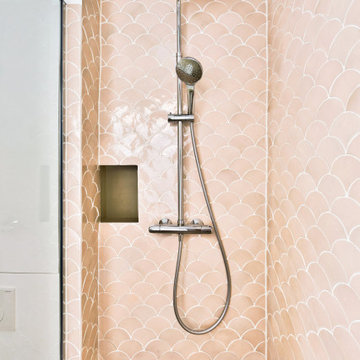
Une douche complètement recouverte de zelliges écailles en rose-beige avec sa petite niche intégrée.
Design ideas for a small traditional 3/4 bathroom in Paris with flat-panel cabinets, white cabinets, a curbless shower, a wall-mount toilet, pink tile, pink walls, a vessel sink, wood benchtops, beige floor, an open shower, a single vanity and a floating vanity.
Design ideas for a small traditional 3/4 bathroom in Paris with flat-panel cabinets, white cabinets, a curbless shower, a wall-mount toilet, pink tile, pink walls, a vessel sink, wood benchtops, beige floor, an open shower, a single vanity and a floating vanity.
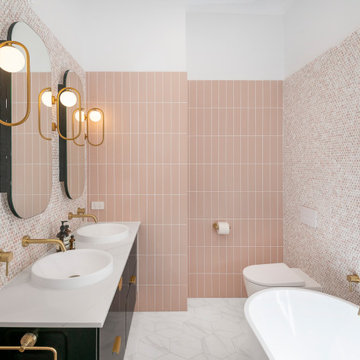
Large contemporary master bathroom in Brisbane with black cabinets, a freestanding tub, an open shower, a wall-mount toilet, pink tile, mosaic tile, pink walls, ceramic floors, a vessel sink, marble benchtops, black floor, an open shower, white benchtops, a niche, a double vanity, a floating vanity and flat-panel cabinets.
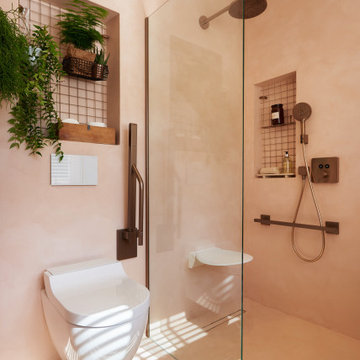
The removable grab rail up
This is an example of a mid-sized modern master bathroom in London with open cabinets, an open shower, a wall-mount toilet, pink tile, cement tile, pink walls, concrete floors, a drop-in sink, concrete benchtops, pink floor, an open shower and pink benchtops.
This is an example of a mid-sized modern master bathroom in London with open cabinets, an open shower, a wall-mount toilet, pink tile, cement tile, pink walls, concrete floors, a drop-in sink, concrete benchtops, pink floor, an open shower and pink benchtops.
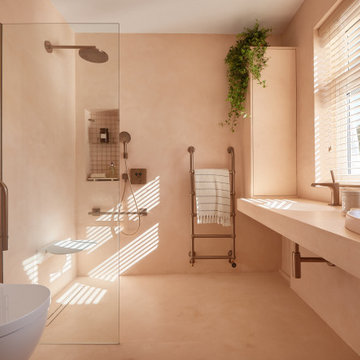
Microcement adds a warm rose colour to the shower room
Photo of a mid-sized modern master bathroom in London with open cabinets, an open shower, a wall-mount toilet, pink tile, cement tile, pink walls, concrete floors, an integrated sink, concrete benchtops, pink floor, an open shower and pink benchtops.
Photo of a mid-sized modern master bathroom in London with open cabinets, an open shower, a wall-mount toilet, pink tile, cement tile, pink walls, concrete floors, an integrated sink, concrete benchtops, pink floor, an open shower and pink benchtops.
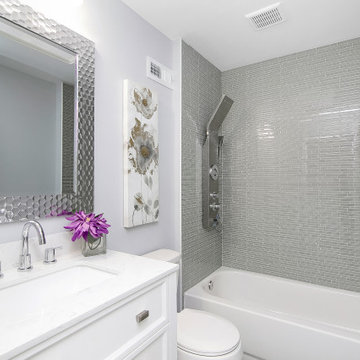
Design ideas for a small contemporary 3/4 bathroom in Philadelphia with shaker cabinets, white cabinets, an alcove tub, a shower/bathtub combo, a two-piece toilet, gray tile, matchstick tile, purple walls, an undermount sink, an open shower, white benchtops and granite benchtops.
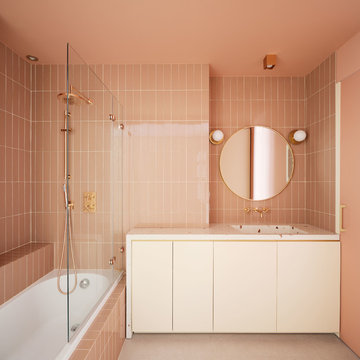
Inspiration for a contemporary 3/4 bathroom in Madrid with flat-panel cabinets, a drop-in tub, a shower/bathtub combo, pink tile, pink walls, an integrated sink, grey floor, an open shower and white benchtops.
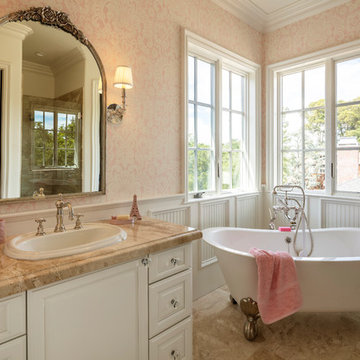
Elegant French bathroom with freestanding tub and wainscoting.
This is an example of a mid-sized traditional 3/4 bathroom in San Francisco with shaker cabinets, white cabinets, a freestanding tub, an alcove shower, pink walls, marble floors, a drop-in sink, granite benchtops, beige floor, a hinged shower door and beige benchtops.
This is an example of a mid-sized traditional 3/4 bathroom in San Francisco with shaker cabinets, white cabinets, a freestanding tub, an alcove shower, pink walls, marble floors, a drop-in sink, granite benchtops, beige floor, a hinged shower door and beige benchtops.
Bathroom Design Ideas with Pink Walls and Purple Walls
1