Bathroom Design Ideas with Purple Walls
Refine by:
Budget
Sort by:Popular Today
141 - 160 of 3,514 photos
Item 1 of 2
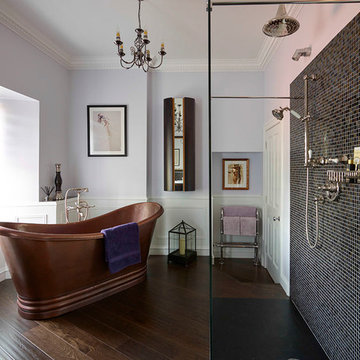
Photo of a large traditional bathroom in Glasgow with an open shower, black tile, mosaic tile, purple walls, dark hardwood floors and an open shower.
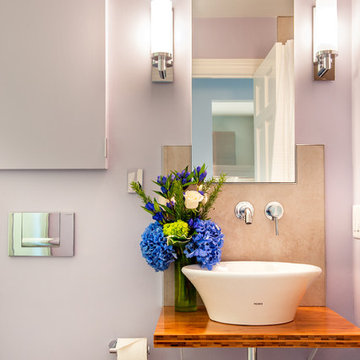
Photo Credit: Mary Prince
Inspiration for a contemporary bathroom in Boston with a vessel sink, wood benchtops, a wall-mount toilet, purple walls and brown benchtops.
Inspiration for a contemporary bathroom in Boston with a vessel sink, wood benchtops, a wall-mount toilet, purple walls and brown benchtops.
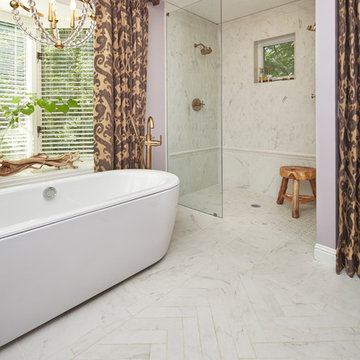
Traditional master bathroom in New York with porcelain tile, a freestanding tub, an open shower, white tile, purple walls and an open shower.
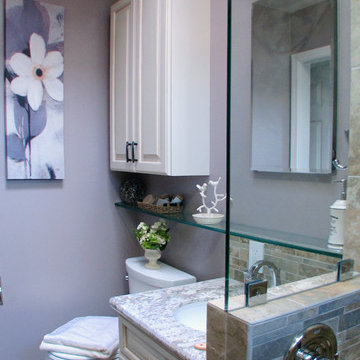
Copyright 2011 H2H Design+Build
This is an example of a small transitional 3/4 bathroom in San Francisco with an undermount sink, raised-panel cabinets, white cabinets, granite benchtops, an alcove shower, a two-piece toilet, multi-coloured tile, stone tile, purple walls and porcelain floors.
This is an example of a small transitional 3/4 bathroom in San Francisco with an undermount sink, raised-panel cabinets, white cabinets, granite benchtops, an alcove shower, a two-piece toilet, multi-coloured tile, stone tile, purple walls and porcelain floors.
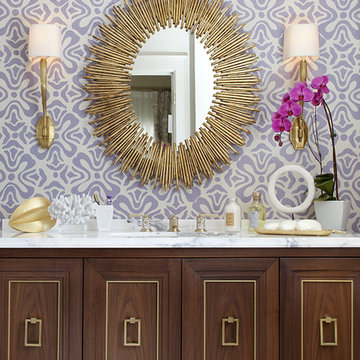
Inspiration for a contemporary bathroom in San Francisco with purple walls, dark wood cabinets and recessed-panel cabinets.
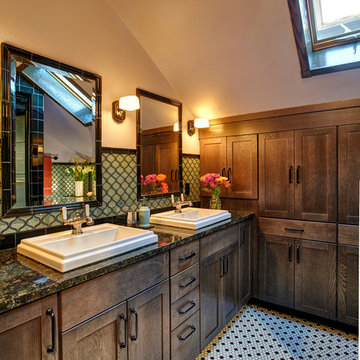
Full renovation of the shared 2nd level bathroom in an historic home comprises dual sinks, a spacious textured glass shower cabinet and loads of storage.
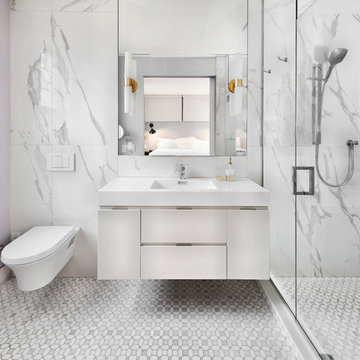
Photo Credits to Marc Fowler of Metropolis Studio
Photo of a contemporary bathroom in Ottawa with flat-panel cabinets, white cabinets, an alcove shower, a wall-mount toilet, white tile, purple walls, an integrated sink, grey floor and white benchtops.
Photo of a contemporary bathroom in Ottawa with flat-panel cabinets, white cabinets, an alcove shower, a wall-mount toilet, white tile, purple walls, an integrated sink, grey floor and white benchtops.
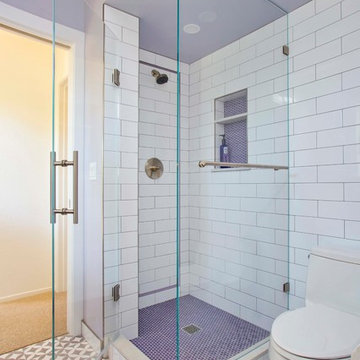
Matthew Bolt
Small transitional bathroom in San Francisco with shaker cabinets, dark wood cabinets, a corner shower, a one-piece toilet, white tile, ceramic tile, purple walls, ceramic floors, an undermount sink, engineered quartz benchtops, grey floor, a hinged shower door and grey benchtops.
Small transitional bathroom in San Francisco with shaker cabinets, dark wood cabinets, a corner shower, a one-piece toilet, white tile, ceramic tile, purple walls, ceramic floors, an undermount sink, engineered quartz benchtops, grey floor, a hinged shower door and grey benchtops.
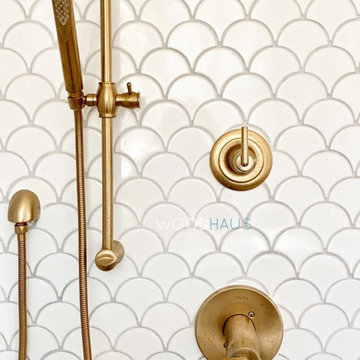
This is an example of a large modern master bathroom in Miami with shaker cabinets, grey cabinets, a freestanding tub, a corner shower, a one-piece toilet, white tile, porcelain tile, purple walls, wood-look tile, an undermount sink, quartzite benchtops, beige floor, a hinged shower door, white benchtops, a double vanity and a freestanding vanity.
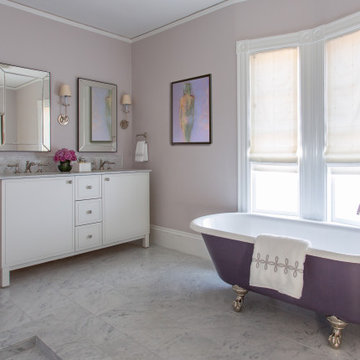
Design ideas for a transitional master bathroom in Boston with white cabinets, a claw-foot tub, purple walls, an undermount sink, grey floor, grey benchtops and flat-panel cabinets.
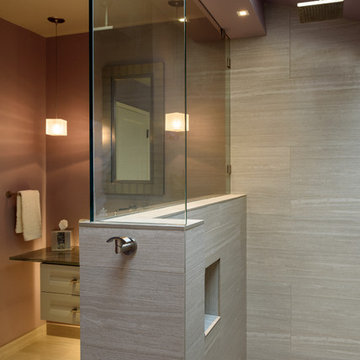
The shower is a walk-in shower with an overhead spray. We used 2"-square LED lights by Juno to minimize the increased width of the beam. Note the niche for shower toiletries.
Photos by Jesse Young Photography
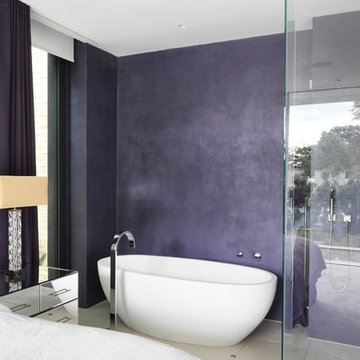
View of Bath and Shower in Master Bedroom
To Download the Brochure For E2 Architecture and Interiors’ Award Winning Project
The Pavilion Eco House, Blackheath
Please Paste the Link Below Into Your Browser http://www.e2architecture.com/downloads/
Winner of the Evening Standard's New Homes Eco + Living Award 2015 and Voted the UK's Top Eco Home in the Guardian online 2014.
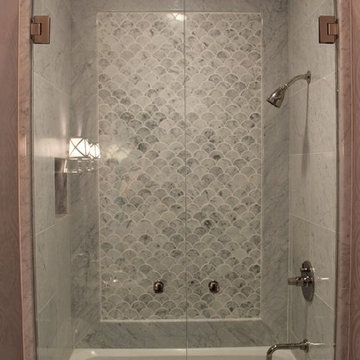
The long, narrow space, 4 feet by 10 feet, was a challenge. We removed the old tile shower and wing wall, and replaced it with a soaking tub and shower. The frameless shower doors allow the feature fan tile on the back wall to draw your eye into the depth of the room. A small, wall hung sink keeps the space open. We had a custom marble top and splash fabricated. The wall sconces and mirror complete this vignette. The clean lines of the toilet continue this minimalist design.
Mary Broerman, CCIDC

Bathroom with feature wall of glass tile
This is an example of a small beach style 3/4 bathroom in New York with recessed-panel cabinets, grey cabinets, blue tile, glass tile, purple walls, ceramic floors, an integrated sink, engineered quartz benchtops, multi-coloured floor, white benchtops, a single vanity and a freestanding vanity.
This is an example of a small beach style 3/4 bathroom in New York with recessed-panel cabinets, grey cabinets, blue tile, glass tile, purple walls, ceramic floors, an integrated sink, engineered quartz benchtops, multi-coloured floor, white benchtops, a single vanity and a freestanding vanity.

Sleek and contemporary, the Soul Collection by Starpool is designed with a dynamic range of finishes and footprints to fit any aesthetic. This steam room and sauna pair is shown in Intense Soul - Walls and seating of the steam room in satin-effect plum crystal with walls in waxed plum fir in the sauna.
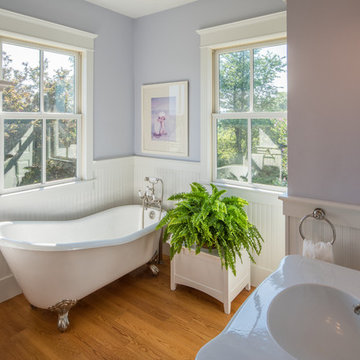
Design ideas for a country bathroom in DC Metro with a claw-foot tub, purple walls, medium hardwood floors, an integrated sink, brown floor and white benchtops.
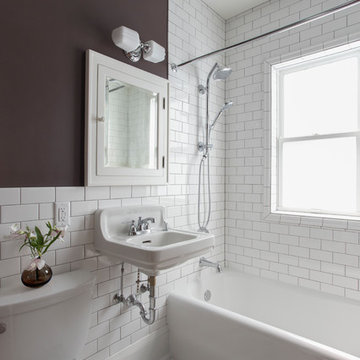
The clients found a vintage wall mounted sink and medicine cabinet to help embody the history of their home. Along the same lines, the original marble hex tile floor and bathtub were refinished instead of replaced. A window was added in the shower to make the space seem bigger and brighter.
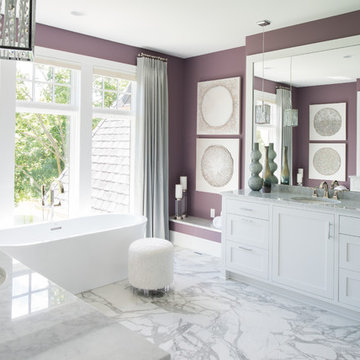
Design ideas for a large transitional master bathroom in Minneapolis with shaker cabinets, white cabinets, a freestanding tub, purple walls, marble floors, an undermount sink, marble benchtops and grey floor.
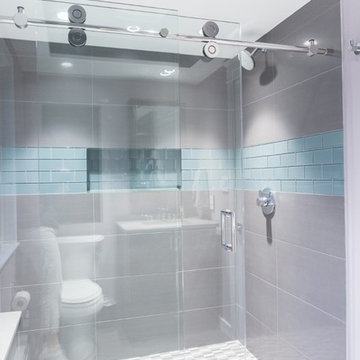
The basement bath shower doubled in size when we removed a closet. A frameless shower door now showcases a large alcove tiled in grey large-format tile with a stripe of blue glass tile.
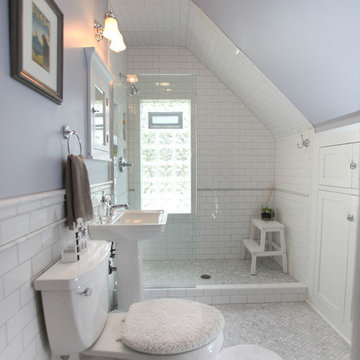
Bathroom remodel. Photo credit to Hannah Lloyd.
Inspiration for a mid-sized traditional 3/4 bathroom in Minneapolis with recessed-panel cabinets, white cabinets, an open shower, a two-piece toilet, gray tile, white tile, stone tile, purple walls, mosaic tile floors, a pedestal sink and solid surface benchtops.
Inspiration for a mid-sized traditional 3/4 bathroom in Minneapolis with recessed-panel cabinets, white cabinets, an open shower, a two-piece toilet, gray tile, white tile, stone tile, purple walls, mosaic tile floors, a pedestal sink and solid surface benchtops.
Bathroom Design Ideas with Purple Walls
8