Bathroom Design Ideas with Gray Tile and Quartzite Benchtops
Refine by:
Budget
Sort by:Popular Today
1 - 20 of 9,941 photos

Situated along the coastal foreshore of Inverloch surf beach, this 7.4 star energy efficient home represents a lifestyle change for our clients. ‘’The Nest’’, derived from its nestled-among-the-trees feel, is a peaceful dwelling integrated into the beautiful surrounding landscape.
Inspired by the quintessential Australian landscape, we used rustic tones of natural wood, grey brickwork and deep eucalyptus in the external palette to create a symbiotic relationship between the built form and nature.
The Nest is a home designed to be multi purpose and to facilitate the expansion and contraction of a family household. It integrates users with the external environment both visually and physically, to create a space fully embracive of nature.

Design ideas for a mid-sized contemporary kids bathroom in Geelong with light wood cabinets, gray tile, porcelain tile, porcelain floors, quartzite benchtops, grey floor, white benchtops, a double vanity and a floating vanity.

Expansive contemporary master bathroom in Melbourne with flat-panel cabinets, light wood cabinets, a freestanding tub, an open shower, a two-piece toilet, gray tile, porcelain tile, grey walls, porcelain floors, a pedestal sink, quartzite benchtops, grey floor, an open shower, a double vanity and a floating vanity.

This is an example of a large transitional master bathroom in Philadelphia with beaded inset cabinets, black cabinets, a freestanding tub, an open shower, a one-piece toilet, gray tile, marble, pink walls, marble floors, an undermount sink, quartzite benchtops, grey floor, an open shower, white benchtops, an enclosed toilet, a double vanity and a built-in vanity.
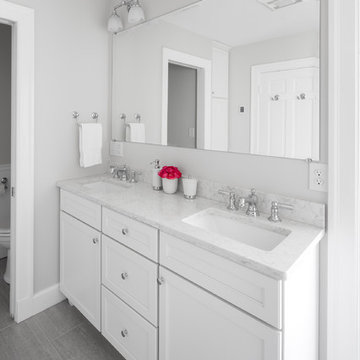
This is an example of a mid-sized transitional 3/4 bathroom in Boston with shaker cabinets, white cabinets, a corner shower, a two-piece toilet, gray tile, white tile, marble, grey walls, vinyl floors, an undermount sink, quartzite benchtops, grey floor and a hinged shower door.

This guest bathroom bring calm to the cabin with natural tones through grey countertops and light wood cabinetry. However you always need something unique; like the gold milk globe sconce and funky shaped twin mirrors.

We removed the long wall of mirrors and moved the tub into the empty space at the left end of the vanity. We replaced the carpet with a beautiful and durable Luxury Vinyl Plank. We simply refaced the double vanity with a shaker style.
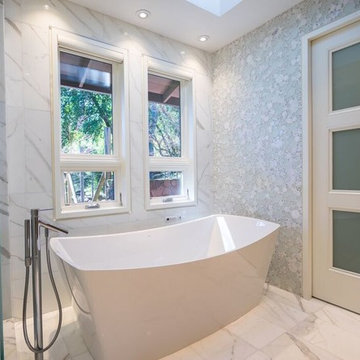
Across the room, a stand-alone tub, naturally lit by the generous skylight overhead. New windows bring more of the outside in.
Inspiration for a large contemporary master bathroom in San Francisco with dark wood cabinets, a freestanding tub, blue tile, gray tile, white tile, pebble tile, white walls, marble floors, a drop-in sink, quartzite benchtops and white floor.
Inspiration for a large contemporary master bathroom in San Francisco with dark wood cabinets, a freestanding tub, blue tile, gray tile, white tile, pebble tile, white walls, marble floors, a drop-in sink, quartzite benchtops and white floor.

This is an example of a large beach style master bathroom in Orange County with shaker cabinets, blue cabinets, a freestanding tub, a corner shower, a one-piece toilet, gray tile, ceramic tile, blue walls, mosaic tile floors, an undermount sink, quartzite benchtops, white floor, a hinged shower door, grey benchtops, a niche, a double vanity, a built-in vanity, vaulted and wallpaper.
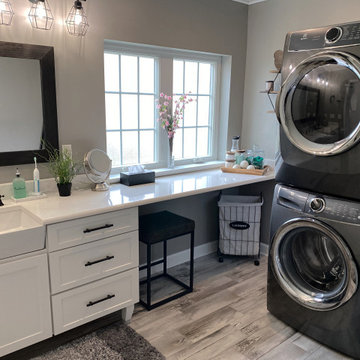
Inspiration for a mid-sized transitional master bathroom in Other with shaker cabinets, white cabinets, a corner shower, a two-piece toilet, gray tile, porcelain floors, an undermount sink, quartzite benchtops, grey floor, a sliding shower screen, white benchtops, a laundry, a single vanity and a built-in vanity.

Large contemporary master bathroom in Austin with flat-panel cabinets, white cabinets, a freestanding tub, gray tile, stone tile, white walls, ceramic floors, an undermount sink, quartzite benchtops, grey floor, a hinged shower door, white benchtops, a double vanity and a floating vanity.

We transformed this 80's bathroom into a modern farmhouse bathroom! Black shower, grey chevron tile, white distressed subway tile, a fun printed grey and white floor, ship-lap, white vanity, black mirrors and lighting, and a freestanding tub to unwind in after a long day!

The original house was demolished to make way for a two-story house on the sloping lot, with an accessory dwelling unit below. The upper level of the house, at street level, has three bedrooms, a kitchen and living room. The “great room” opens onto an ocean-view deck through two large pocket doors. The master bedroom can look through the living room to the same view. The owners, acting as their own interior designers, incorporated lots of color with wallpaper accent walls in each bedroom, and brilliant tiles in the bathrooms, kitchen, and at the fireplace tiles in the bathrooms, kitchen, and at the fireplace.
Architect: Thompson Naylor Architects
Photographs: Jim Bartsch Photographer
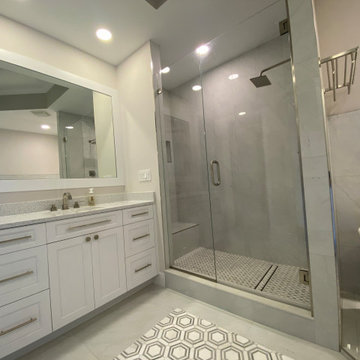
Inspiration for a large contemporary master bathroom in Miami with shaker cabinets, white cabinets, a freestanding tub, an alcove shower, a two-piece toilet, gray tile, porcelain tile, white walls, porcelain floors, an undermount sink, quartzite benchtops, grey floor, a hinged shower door, white benchtops, a double vanity and a built-in vanity.
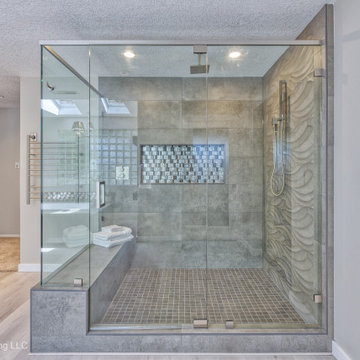
We removed the long wall of mirrors and moved the tub into the empty space at the left end of the vanity. We replaced the carpet with a beautiful and durable Luxury Vinyl Plank. We simply refaced the double vanity with a shaker style.
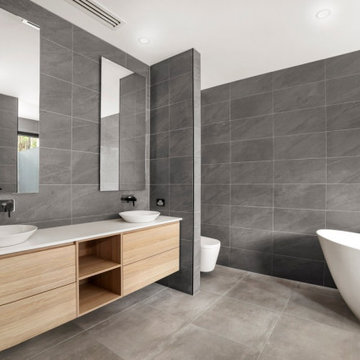
Design ideas for a modern master bathroom in Melbourne with flat-panel cabinets, light wood cabinets, a freestanding tub, an open shower, a wall-mount toilet, gray tile, porcelain tile, grey walls, porcelain floors, a vessel sink, quartzite benchtops, grey floor, an open shower, white benchtops, a double vanity and a floating vanity.

Mid-sized contemporary master bathroom in Austin with flat-panel cabinets, light wood cabinets, a freestanding tub, gray tile, marble, brown walls, slate floors, a vessel sink, quartzite benchtops, black floor, white benchtops, a double vanity, a floating vanity, wood, exposed beam, vaulted and wood walls.
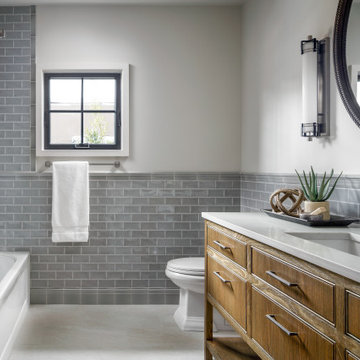
This is an example of a small transitional kids bathroom in Houston with ceramic tile, grey walls, porcelain floors, an undermount sink, quartzite benchtops, white floor, white benchtops, a single vanity, a freestanding vanity, medium wood cabinets, an alcove tub and gray tile.
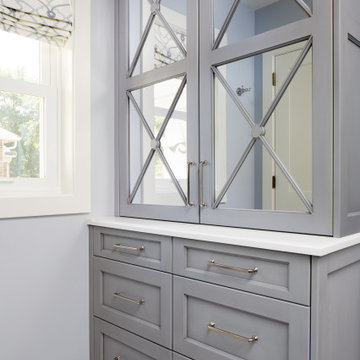
Relaxing white and gray master bathroom with marble tiles and built-in storage
Photo by Stacy Zarin Goldberg Photography
Inspiration for a mid-sized transitional master bathroom in DC Metro with recessed-panel cabinets, grey cabinets, an alcove shower, a one-piece toilet, gray tile, mosaic tile, grey walls, marble floors, an undermount sink, quartzite benchtops, grey floor, a hinged shower door and white benchtops.
Inspiration for a mid-sized transitional master bathroom in DC Metro with recessed-panel cabinets, grey cabinets, an alcove shower, a one-piece toilet, gray tile, mosaic tile, grey walls, marble floors, an undermount sink, quartzite benchtops, grey floor, a hinged shower door and white benchtops.
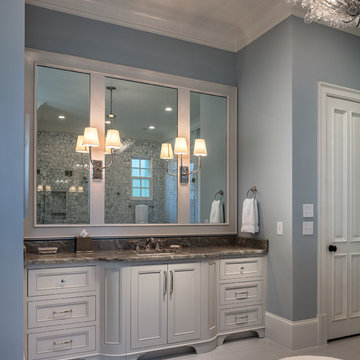
This stunning master bath remodel is a place of peace and solitude from the soft muted hues of white, gray and blue to the luxurious deep soaking tub and shower area with a combination of multiple shower heads and body jets. The frameless glass shower enclosure furthers the open feel of the room, and showcases the shower’s glittering mosaic marble and polished nickel fixtures. The separate custom vanities, elegant fixtures and dramatic crystal chandelier give the room plenty of sparkle.
Bathroom Design Ideas with Gray Tile and Quartzite Benchtops
1