Bathroom Design Ideas with Quartzite Benchtops and Orange Floor
Refine by:
Budget
Sort by:Popular Today
1 - 13 of 13 photos
Item 1 of 3
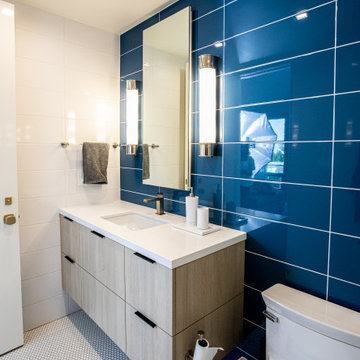
This is an example of a large midcentury kids bathroom in Salt Lake City with flat-panel cabinets, light wood cabinets, an alcove shower, blue tile, white walls, mosaic tile floors, quartzite benchtops, orange floor, a hinged shower door, white benchtops, a single vanity and a floating vanity.
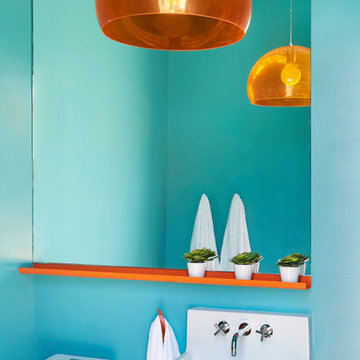
Zeke Ruelas
Inspiration for a large contemporary kids bathroom in Los Angeles with open cabinets, medium wood cabinets, an open shower, a one-piece toilet, blue tile, blue walls, an undermount sink, quartzite benchtops and orange floor.
Inspiration for a large contemporary kids bathroom in Los Angeles with open cabinets, medium wood cabinets, an open shower, a one-piece toilet, blue tile, blue walls, an undermount sink, quartzite benchtops and orange floor.
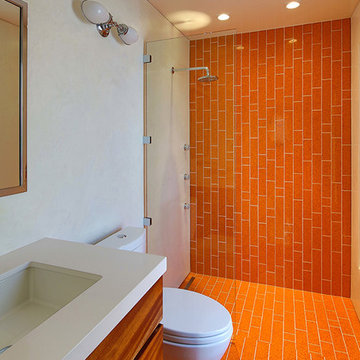
Bold, colored, random tile flanked by waxed plaster defines simplicity with character. Thoughtfully designed by LazarDesignBuild.com. Photographer, Paul Jonason Steve Lazar, Design + Build.
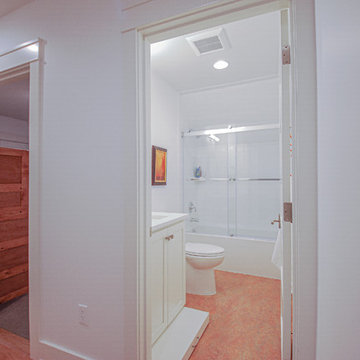
The kids bathroom features bright colors with a fun multi-colored marmoleum flooring. The custom made vanity features a pull-out step to help the kids extend their reach.
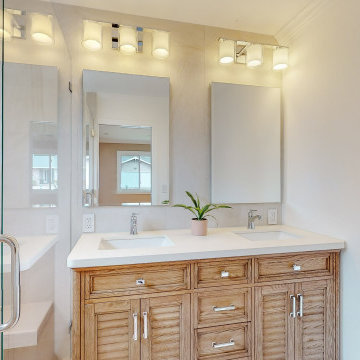
At Waves Remodeling CA, we excel in optimizing your home remodeling projects, leveraging our expertise in craftsmanship and quality materials, all while staying within your budget and timeline. Call us or schedule a callback now : https://calendly.com/wavesremodelingca
As part of a guest bedroom remodel, we've also remodeled this bathroom. This bathroom features a space-saving glass sliding door. The shower showcases mosaic tile, a shampoo niche, and a convenient shower bench. In this guest bathroom, we've added a double sink wood vanity – ideal for sharing with your loved one! For lighting, we've included LED recessed lights, along with two lighting fixtures for both style and enhanced lighting.
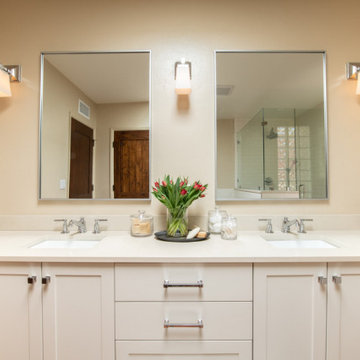
Design ideas for a mid-sized master bathroom in Phoenix with shaker cabinets, white cabinets, a corner shower, a one-piece toilet, white tile, white walls, terra-cotta floors, an undermount sink, quartzite benchtops, orange floor, a hinged shower door, white benchtops, a shower seat, a double vanity and a built-in vanity.
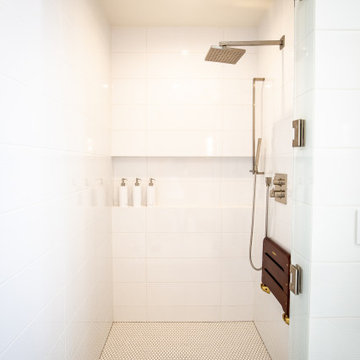
Photo of a large midcentury kids bathroom in Salt Lake City with flat-panel cabinets, light wood cabinets, an alcove shower, orange tile, white walls, mosaic tile floors, quartzite benchtops, orange floor, a hinged shower door, white benchtops, a single vanity and a floating vanity.
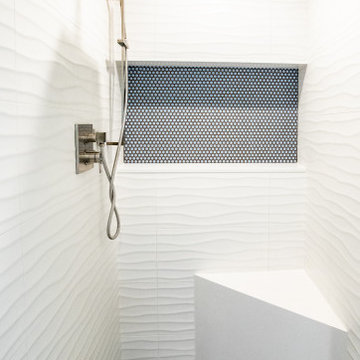
This is an example of a large modern 3/4 bathroom in Salt Lake City with beaded inset cabinets, light wood cabinets, an alcove shower, white tile, ceramic tile, white walls, mosaic tile floors, an integrated sink, quartzite benchtops, orange floor, a sliding shower screen, white benchtops and a single vanity.
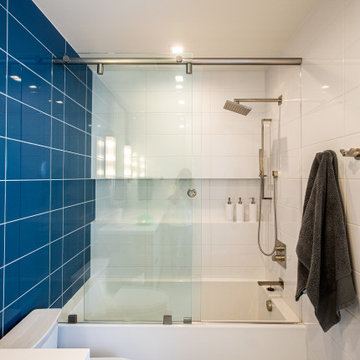
This is an example of a large midcentury kids bathroom in Salt Lake City with flat-panel cabinets, light wood cabinets, a shower/bathtub combo, blue tile, white walls, mosaic tile floors, quartzite benchtops, orange floor, a sliding shower screen, white benchtops, a single vanity and a floating vanity.
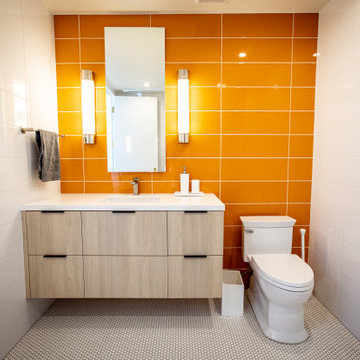
Large midcentury kids bathroom in Salt Lake City with flat-panel cabinets, light wood cabinets, orange tile, white walls, mosaic tile floors, quartzite benchtops, orange floor, white benchtops, a single vanity and a floating vanity.
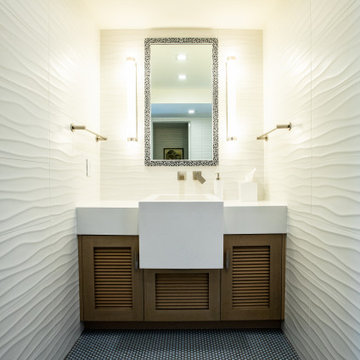
Photo of a large contemporary 3/4 bathroom in Salt Lake City with beaded inset cabinets, light wood cabinets, a shower/bathtub combo, white tile, ceramic tile, white walls, mosaic tile floors, an integrated sink, quartzite benchtops, orange floor, a sliding shower screen, white benchtops, a single vanity and a built-in vanity.
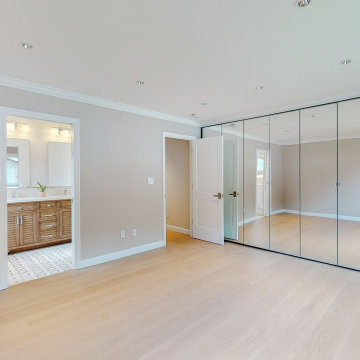
At Waves Remodeling CA, we excel in optimizing your home remodeling projects, leveraging our expertise in craftsmanship and quality materials, all while staying within your budget and timeline. Call us or schedule a callback now : https://calendly.com/wavesremodelingca
As part of a guest bedroom remodel, we've also remodeled this bathroom. This bathroom features a space-saving glass sliding door. The shower showcases mosaic tile, a shampoo niche, and a convenient shower bench. In this guest bathroom, we've added a double sink wood vanity – ideal for sharing with your loved one! For lighting, we've included LED recessed lights, along with two lighting fixtures for both style and enhanced lighting.
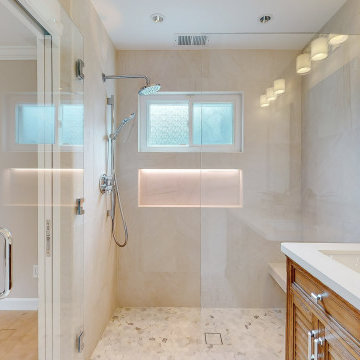
At Waves Remodeling CA, we excel in optimizing your home remodeling projects, leveraging our expertise in craftsmanship and quality materials, all while staying within your budget and timeline. Call us or schedule a callback now : https://calendly.com/wavesremodelingca
As part of a guest bedroom remodel, we've also remodeled this bathroom. This bathroom features a space-saving glass sliding door. The shower showcases mosaic tile, a shampoo niche, and a convenient shower bench. In this guest bathroom, we've added a double sink wood vanity – ideal for sharing with your loved one! For lighting, we've included LED recessed lights, along with two lighting fixtures for both style and enhanced lighting.
Bathroom Design Ideas with Quartzite Benchtops and Orange Floor
1