Bathroom Design Ideas with Quartzite Benchtops
Refine by:
Budget
Sort by:Popular Today
1 - 20 of 203 photos
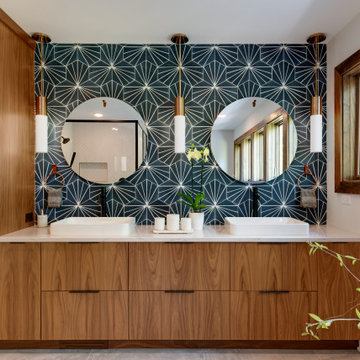
Photo of a large midcentury master bathroom in Minneapolis with flat-panel cabinets, dark wood cabinets, a japanese tub, a corner shower, a two-piece toilet, blue tile, porcelain tile, white walls, porcelain floors, an undermount sink, quartzite benchtops, grey floor, a hinged shower door, white benchtops, an enclosed toilet, a double vanity and a built-in vanity.
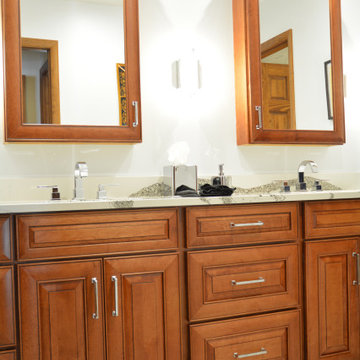
This contemporary bathroom design in Jackson, MI combines unique features to create a one-of-a-kind style. The dark, rich finish Medallion Gold vanity cabinet with furniture style feet is accented by Top Knobs hardware. The cabinetry is topped by a Cambria luxury white quartz countertop with dramatic black and gold accents. The homeowner added towels and accessories to bring out these color accents, creating a striking atmosphere for this bathroom. Details are key in creating a unique bathroom design, like the TEC glitter grout that accents the gray CTI porcelain floor tile. The large alcove shower is a highlight of this space, with a frameless glass hinged door and built-in shower bench. The Delta showerheads are sure to make this a place to relax with a combination of handheld and standard showerheads along with body sprays.
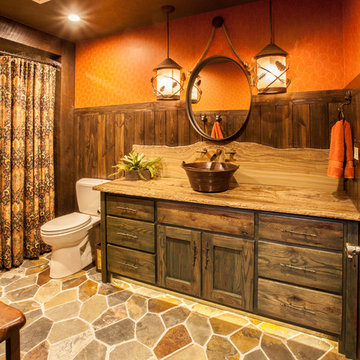
Dan Rockafellow Photography
Sandstone Quartzite Countertops
Flagstone Flooring
Real stone shower wall with slate side walls
Wall-Mounted copper faucet and copper sink
Dark green ceiling (not shown)
Over-scale rustic pendant lighting
Custom shower curtain
Green stained vanity cabinet with dimming toe-kick lighting
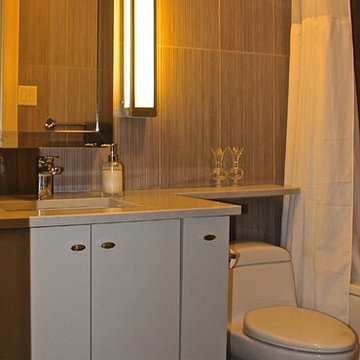
Caitlyn Blaney
Design ideas for a small contemporary bathroom in Ottawa with an undermount sink, flat-panel cabinets, white cabinets, quartzite benchtops, an alcove tub, a shower/bathtub combo, a one-piece toilet, gray tile, porcelain tile, grey walls and porcelain floors.
Design ideas for a small contemporary bathroom in Ottawa with an undermount sink, flat-panel cabinets, white cabinets, quartzite benchtops, an alcove tub, a shower/bathtub combo, a one-piece toilet, gray tile, porcelain tile, grey walls and porcelain floors.
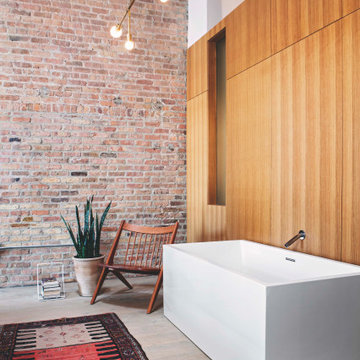
Free standing Wetstyle bathtub against a custom millwork dividing wall. The fireplace is located adjacent to the bath area near the custom pedestal bed.
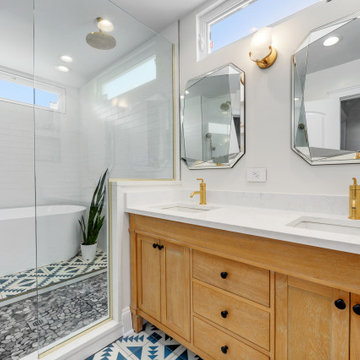
Core Remodel was contacted by the new owners of this single family home in Logan Square after they hired another general contractor to remodel their kitchen. Unfortunately, the original GC didn't finish the job and the owners were waiting over 6 months for work to commence - and expecting a newborn baby, living with their parents temporarily and needed a working and functional master bathroom to move back home.
Core Remodel was able to come in and make the necessary changes to get this job moving along and completed with very little to work with. The new plumbing and electrical had to be completely redone as there was lots of mechanical errors from the old GC. The existing space had no master bathroom on the second floor, so this was an addition - not a typical remodel.
The job was eventually completed and the owners were thrilled with the quality of work, timeliness and constant communication. This was one of our favorite jobs to see how happy the clients were after the job was completed. The owners are amazing and continue to give Core Remodel glowing reviews and referrals. Additionally, the owners had a very clear vision for what they wanted and we were able to complete the job while working with the owners!
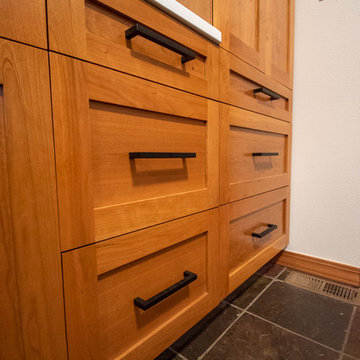
This 90s craftsman home's master bathroom was in need of a facelift. The goal: to incorporate modern elements and expand the storage while keeping the existing layout and beautiful stone tile floors. When keeping existing tile, our designers take great care to match with complementing colors and patterns, which you see achieved here with neutral colors that match the floor's earth tone. The vanity was redone with custom cabinetry for extra storage and reduced countertop clutter. The matte black fixtures contrast sharply with the white marbled countertop for that bold modern touch. The "round the corner" shower nook was the perfect setup for converting to a walk-in shower with way more space to move around and no doors to get in the way. And of course the Jacuzzi tub got a much needed update with brand new jet features and a heated towel rack for maximum coziness.
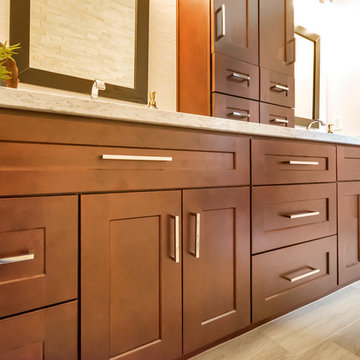
Mariano & Co.,LLC completed a Full Master Bathroom Remodel. Removed the tub shower combo and created a Large Walk-In Shower with a Stacked Stone feature wall on the outside. All New Cabinets, Quartz Counter tops, Lighting, and Completed with Wood Plank Tile Flooring.
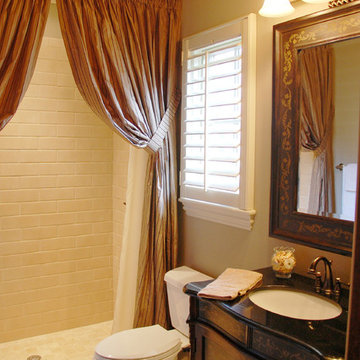
Taryn Meeks
Mid-sized mediterranean 3/4 bathroom in Orlando with an undermount sink, an alcove shower, a two-piece toilet, furniture-like cabinets, black cabinets, quartzite benchtops, white tile, ceramic tile, beige walls, ceramic floors and a shower curtain.
Mid-sized mediterranean 3/4 bathroom in Orlando with an undermount sink, an alcove shower, a two-piece toilet, furniture-like cabinets, black cabinets, quartzite benchtops, white tile, ceramic tile, beige walls, ceramic floors and a shower curtain.
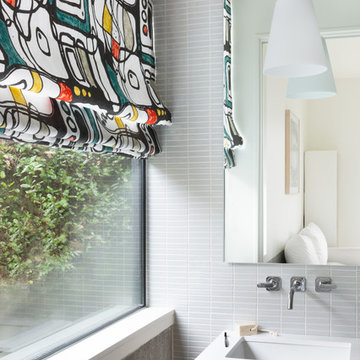
photo by Molly Winters
This is an example of a modern bathroom in Austin with flat-panel cabinets, light wood cabinets, gray tile, mosaic tile, mosaic tile floors, an undermount sink, quartzite benchtops, grey floor and white benchtops.
This is an example of a modern bathroom in Austin with flat-panel cabinets, light wood cabinets, gray tile, mosaic tile, mosaic tile floors, an undermount sink, quartzite benchtops, grey floor and white benchtops.

Rodwin Architecture & Skycastle Homes
Location: Boulder, Colorado, USA
Interior design, space planning and architectural details converge thoughtfully in this transformative project. A 15-year old, 9,000 sf. home with generic interior finishes and odd layout needed bold, modern, fun and highly functional transformation for a large bustling family. To redefine the soul of this home, texture and light were given primary consideration. Elegant contemporary finishes, a warm color palette and dramatic lighting defined modern style throughout. A cascading chandelier by Stone Lighting in the entry makes a strong entry statement. Walls were removed to allow the kitchen/great/dining room to become a vibrant social center. A minimalist design approach is the perfect backdrop for the diverse art collection. Yet, the home is still highly functional for the entire family. We added windows, fireplaces, water features, and extended the home out to an expansive patio and yard.
The cavernous beige basement became an entertaining mecca, with a glowing modern wine-room, full bar, media room, arcade, billiards room and professional gym.
Bathrooms were all designed with personality and craftsmanship, featuring unique tiles, floating wood vanities and striking lighting.
This project was a 50/50 collaboration between Rodwin Architecture and Kimball Modern
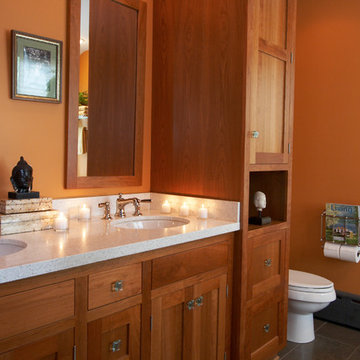
Design ideas for a mid-sized arts and crafts 3/4 bathroom in Milwaukee with shaker cabinets, medium wood cabinets, a two-piece toilet, orange walls, porcelain floors, an undermount sink, quartzite benchtops, grey floor and a drop-in tub.
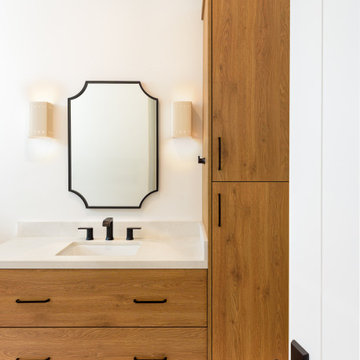
View of the bathroom vanity in the primary bedroom
Photo of a mid-sized mediterranean bathroom in San Diego with flat-panel cabinets, medium wood cabinets, an undermount sink, quartzite benchtops, beige benchtops, a single vanity and a floating vanity.
Photo of a mid-sized mediterranean bathroom in San Diego with flat-panel cabinets, medium wood cabinets, an undermount sink, quartzite benchtops, beige benchtops, a single vanity and a floating vanity.
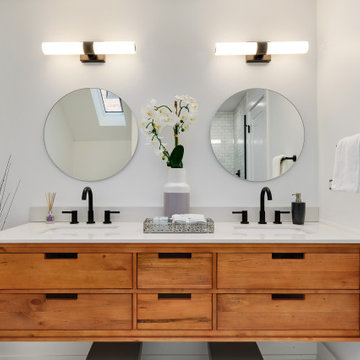
Mid-sized transitional 3/4 bathroom in Chicago with shaker cabinets, grey cabinets, white tile, cement tile, quartzite benchtops and white benchtops.

This is an example of a mid-sized midcentury master wet room bathroom in Seattle with flat-panel cabinets, brown cabinets, a drop-in tub, a bidet, cement tile, white walls, terrazzo floors, an undermount sink, quartzite benchtops, grey floor, a hinged shower door, white benchtops, a single vanity, a freestanding vanity and vaulted.
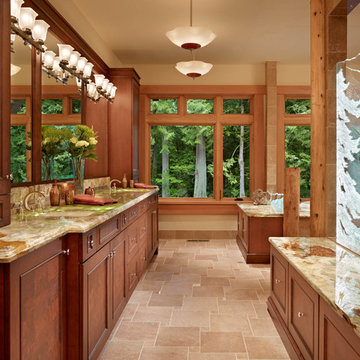
Inspiration for an expansive country master bathroom in Seattle with raised-panel cabinets, dark wood cabinets, a drop-in tub, a corner shower, beige tile, ceramic tile, beige walls, ceramic floors, a drop-in sink and quartzite benchtops.
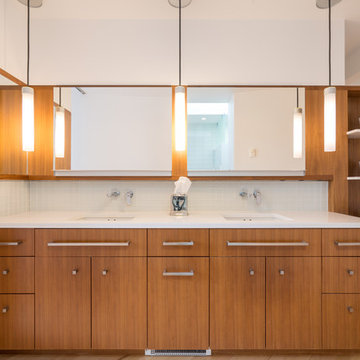
A front on view of the master bathroom cabinet work. From here you can see the local symmetry of the vanities with semi-floating white quartz shelves for decor and towels on the right. At the toe kick of the cabinets is a heat register to take the edge off of cold feet on chilly mornings. Hardly visible below the custom-built casework housing the medicine cabinets are outlets for bathroom appliances. Hiding these elements helps maintain a modern and clean aesthetic.
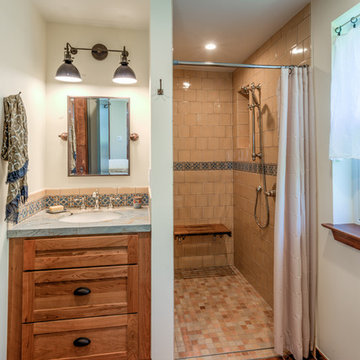
The bathroom features a full sized walk-in shower with stunning eclectic tile and beautiful finishes.
Photo of a small transitional master bathroom in San Francisco with shaker cabinets, medium wood cabinets, quartzite benchtops, a curbless shower, beige tile, ceramic tile, an undermount sink, a shower curtain and multi-coloured benchtops.
Photo of a small transitional master bathroom in San Francisco with shaker cabinets, medium wood cabinets, quartzite benchtops, a curbless shower, beige tile, ceramic tile, an undermount sink, a shower curtain and multi-coloured benchtops.
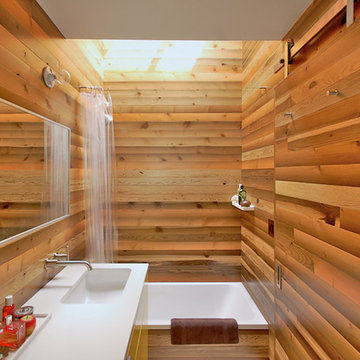
Small bath remodel inspired by Japanese Bath houses. Wood for walls was salvaged from a dock found in the Willamette River in Portland, Or.
Jeff Stern/In Situ Architecture
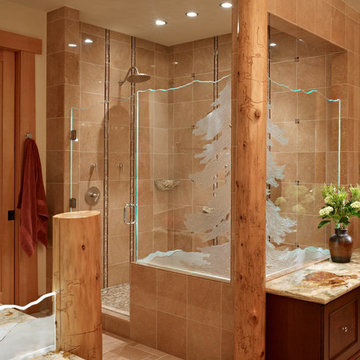
Inspiration for a country master bathroom in Seattle with dark wood cabinets, a corner shower, ceramic tile, ceramic floors, quartzite benchtops, brown tile, a hinged shower door and recessed-panel cabinets.
Bathroom Design Ideas with Quartzite Benchtops
1