Bathroom Design Ideas with Raised-panel Cabinets and a Curbless Shower
Refine by:
Budget
Sort by:Popular Today
1 - 20 of 3,435 photos
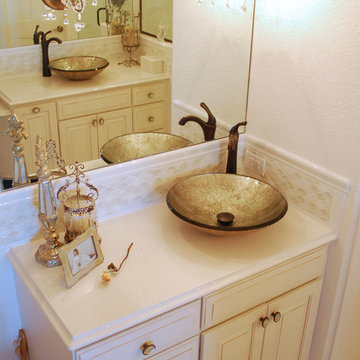
Space efficiency and delicate design accents enhance this bathroom.
Small traditional master bathroom in Denver with a vessel sink, raised-panel cabinets, white cabinets, granite benchtops, a claw-foot tub, a curbless shower, a two-piece toilet, white tile, ceramic tile, white walls and ceramic floors.
Small traditional master bathroom in Denver with a vessel sink, raised-panel cabinets, white cabinets, granite benchtops, a claw-foot tub, a curbless shower, a two-piece toilet, white tile, ceramic tile, white walls and ceramic floors.
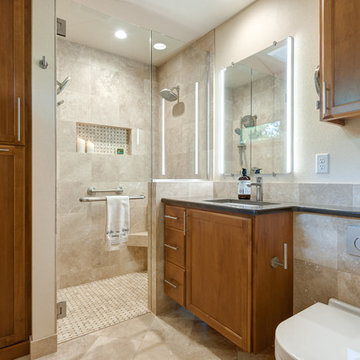
Small compact master bath remodeled for maximum functionality
Design ideas for a small traditional master bathroom in Portland with raised-panel cabinets, medium wood cabinets, a curbless shower, a wall-mount toilet, beige tile, travertine, beige walls, travertine floors, an undermount sink, engineered quartz benchtops, multi-coloured floor and a hinged shower door.
Design ideas for a small traditional master bathroom in Portland with raised-panel cabinets, medium wood cabinets, a curbless shower, a wall-mount toilet, beige tile, travertine, beige walls, travertine floors, an undermount sink, engineered quartz benchtops, multi-coloured floor and a hinged shower door.

2-х комнатная квартира выходного дня на Балтийском побережье
Inspiration for a mid-sized contemporary 3/4 bathroom in Other with raised-panel cabinets, white cabinets, a curbless shower, green tile, ceramic tile, white walls, ceramic floors, a drop-in sink, engineered quartz benchtops, multi-coloured floor, an open shower, turquoise benchtops, a single vanity, a floating vanity and a bidet.
Inspiration for a mid-sized contemporary 3/4 bathroom in Other with raised-panel cabinets, white cabinets, a curbless shower, green tile, ceramic tile, white walls, ceramic floors, a drop-in sink, engineered quartz benchtops, multi-coloured floor, an open shower, turquoise benchtops, a single vanity, a floating vanity and a bidet.
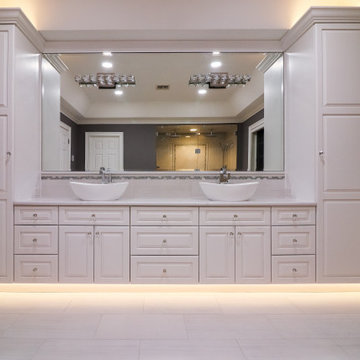
This dream bathroom has everything one can wish for an ideal bathroom escape. It doesn’t just look fabulous – it works well and it is built to stand the test of time.
This bathroom was designed as a private oasis, a place to relax and unwind. Spa-like environment is created by expansive double-sink custom vanity, an elegant free standing tub, and a spacious two-person barrier-free shower with a floating bench. Toilet is concealed within a separate nook behind a pocket door.
Main bathroom area is outlined by a tray ceiling perimeter. The room looks open, airy and spacious. Nothing interferes with the ceiling design and overall space configuration. It hasn’t always been that way. Former layout had serious pitfalls that made the room look much smaller. The shower concealed behind solid walls protruded into the main area clashing with the tray ceiling geometry. Massive shower stall took up significant amount of the room leaving no continuous wall space for a double sink vanity. There were two separate vanities with a dead corner space between them. At the same time, the toilet room was quite spacious with just one fixture in the far end.
New layout not only looks better, it allows for a better functionality and fully reveals the space potential. The toilet was relocated to occupy the former linen closet space slightly expanded into adjacent walk-in closet. Shower was moved into the bigger alcove, away from the tray ceiling area. It opened up the room while giving space for a gorgeous wall-to-wall vanity. Having a full glass wall, the shower extends the space even further. Sparkling glass creates no barrier to the eyesight. The room feels clean, breezy and extra spacious. Gorgeous frameless shower enclosure with glass-to-glass clamps and hinges shows off premium tile designs of the accent shower wall.
Free standing tub remained in its original place in front of the window. With no solid shower walls nearby, it became a focal point adorned with the new crystal chandelier above it. This two-tier gorgeous chandelier makes the bathroom feel incredibly grand. A touch of luxury is showing up in timeless polished chrome faucet finish selections as well.
New expansive custom vanity has his and her full height linen towers, his and her sink cabinets with two individual banks of drawers on the sides and one shared drawer cabinet in the middle containing a charging station in the upper drawer.
Vanity counter tops and floating shower seat top are made of high-end quartz.
Vessel sinks resemble the shape and style of the free-standing tub.
To make the room feel even more spacious and to showcase the shower area in the reflection, a full size mirror is installed over the vanity. Crystal sconces are installed directly into the mirror.
Crisp classic white tile gives the room a timeless sense of polish and luxury. Walls around the perimeter of the entire bathroom are tiled half way. Three rows of 12”x 24” porcelain tile resembling white marble are crowned with a thin row of intricate glass tiles with marble accents, and a chair rail tile.
Tile design flows into a spacious barrier-free two-person walk-in shower. Two more tile patterns of the same tile collection are brought into play. Rear wall is adorned with a picture frame made out of 12”x12” tiles laid at 45 degree angle within the same chair rail and glass tile border. Shower floor is made of small hexagon tiles for proper drainage.
Shower area has two hidden from plain sight niches to contain shampoo bottles and toiletries. The rear side of the niches is made of glass mosaics for a waterfall effect.
To showcase the picture frame inside the shower, the accent shower wall is washed with cascading light from a discrete LED strip tucked in a cove behind “floating” shower ceiling platform.
Multiple shower heads (two ceiling-mount rain heads, one multi-functional wall mount shower head, and a handheld shower) are able to provide a fully customizable shower experience.
Despite of many hard surfaces and shiny finishes, which can sometimes lead to a cold impersonal feeling, this bathroom is cozy and truly welcoming. This sense of warms is maintained by exclusive multi-functional layered lighting. Carefully designed groups of lights (all having a dimmer control) can be used simultaneously, in various combinations, or separately to create numerous different effects and perfect atmosphere for every mood and occasion. Some lights have smart controls and can be operated remotely.
Amazing effect can be achieved by dimmable toe kick perimeter lighting. With the ceiling lights turned off, the vanity looks as if it is floating in the air. Multifaceted crystal fixtures produce cascades of sparkling rainbow reflections dancing around the room and creating an illusion of a starry sky.
Programmable radiant heating floor offers additional warmth and comfort to the room.
This bathroom is well suited for either a quick morning shower or a night in for ultimate relaxation with a champagne toast and a long soak in the freestanding tub.
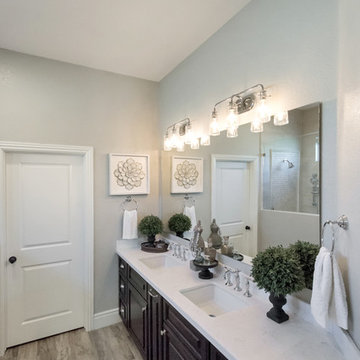
Master Bathroom - Demo'd complete bathroom. Installed Large soaking tub, subway tile to the ceiling, two new rain glass windows, custom smokehouse cabinets, Quartz counter tops and all new chrome fixtures.
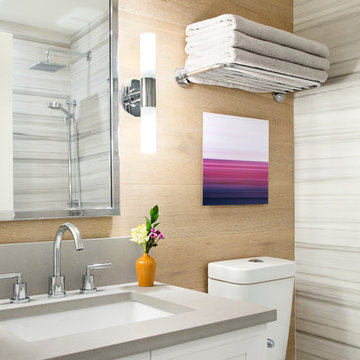
Photo of a small transitional kids bathroom in Vancouver with raised-panel cabinets, white cabinets, a curbless shower, a one-piece toilet, gray tile, porcelain tile, grey walls, porcelain floors, an undermount sink, engineered quartz benchtops, grey floor and a hinged shower door.
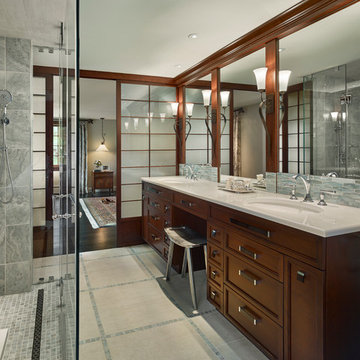
The original master bathroom was tiny and outdated, with a single sink. The new design maximizes space and light while making the space feel luxurious. Eliminating the wall between the bedroom and bath and replacing it with sliding cherry and glass shoji screens brought more light into each room.
A custom double vanity with makeup area was added.
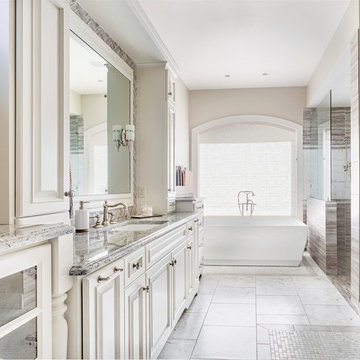
This is an example of a mid-sized traditional master bathroom in DC Metro with light wood cabinets, a freestanding tub, a curbless shower, a one-piece toilet, beige tile, mosaic tile, ceramic floors, an undermount sink, marble benchtops, beige walls, raised-panel cabinets, white floor, an open shower and grey benchtops.
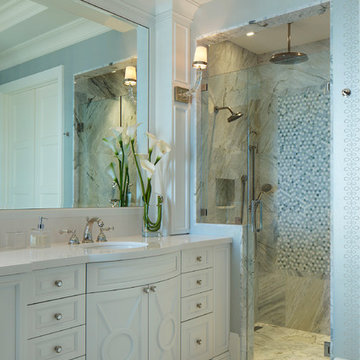
Large beach style 3/4 bathroom in Miami with an undermount sink, raised-panel cabinets, white cabinets, a curbless shower, blue tile, gray tile, marble, blue walls, marble floors, engineered quartz benchtops, grey floor, a hinged shower door and white benchtops.

Design ideas for a mid-sized transitional 3/4 bathroom in Dallas with raised-panel cabinets, green cabinets, a curbless shower, a two-piece toilet, beige tile, ceramic tile, an undermount sink, quartzite benchtops, an open shower, grey benchtops, a single vanity and a built-in vanity.
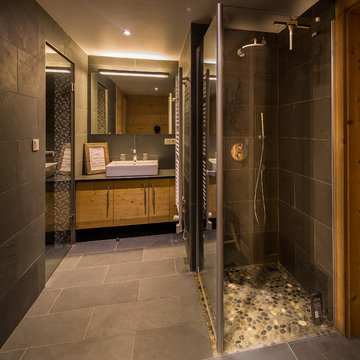
Jouvena
Design ideas for a large country master bathroom in Lyon with raised-panel cabinets, distressed cabinets, a curbless shower, black tile, slate, black walls, slate floors and a drop-in sink.
Design ideas for a large country master bathroom in Lyon with raised-panel cabinets, distressed cabinets, a curbless shower, black tile, slate, black walls, slate floors and a drop-in sink.
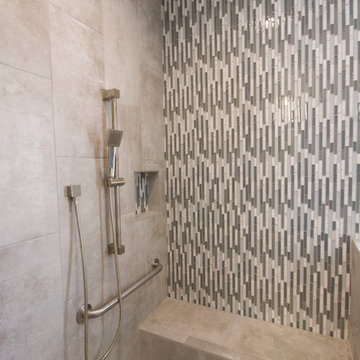
Cabinetry Designer: Aaron Mauk
Photographer Roots Photography
This is an example of a mid-sized transitional master bathroom in Other with an undermount sink, raised-panel cabinets, white cabinets, granite benchtops, a curbless shower, a two-piece toilet, gray tile, ceramic tile, grey walls and ceramic floors.
This is an example of a mid-sized transitional master bathroom in Other with an undermount sink, raised-panel cabinets, white cabinets, granite benchtops, a curbless shower, a two-piece toilet, gray tile, ceramic tile, grey walls and ceramic floors.
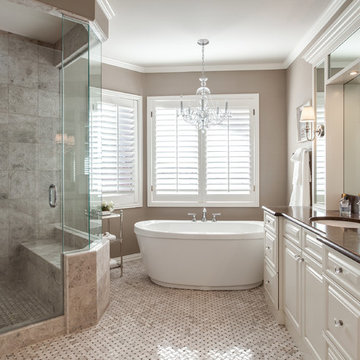
Stone Mosaic Tile floors, marble countertops and backsplash and white painted raised panel cabinets in this luxurious master bathroom with freestanding soaking tub in Greenwood Village Colorado.
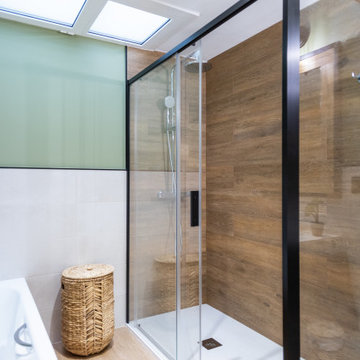
La zona de aguas se compone de una bañera y un plato de ducha. La ducha se protege con unas mamparas de puertas correderas.
This is an example of a large mediterranean master bathroom in Barcelona with raised-panel cabinets, beige cabinets, an alcove tub, a curbless shower, a two-piece toilet, white tile, ceramic tile, green walls, ceramic floors, brown floor, a sliding shower screen, white benchtops, an enclosed toilet, a double vanity and a built-in vanity.
This is an example of a large mediterranean master bathroom in Barcelona with raised-panel cabinets, beige cabinets, an alcove tub, a curbless shower, a two-piece toilet, white tile, ceramic tile, green walls, ceramic floors, brown floor, a sliding shower screen, white benchtops, an enclosed toilet, a double vanity and a built-in vanity.
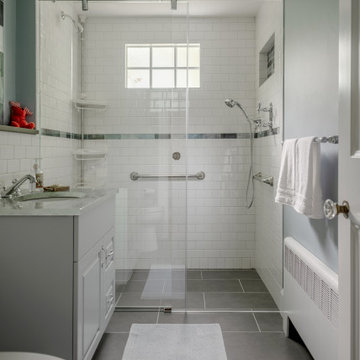
This first floor bath was renovated with an eye toward future one floor living. Everything from the curb-less shower to the controls located near the shower door is designed for ease of use.
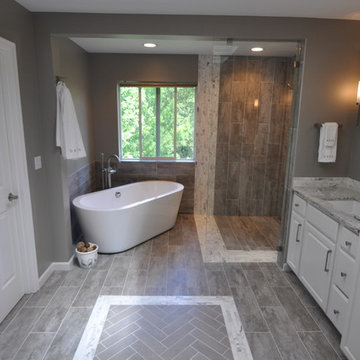
Photo of a large modern master bathroom in Seattle with an undermount sink, raised-panel cabinets, white cabinets, engineered quartz benchtops, a freestanding tub, a curbless shower, gray tile, porcelain tile, grey walls and porcelain floors.
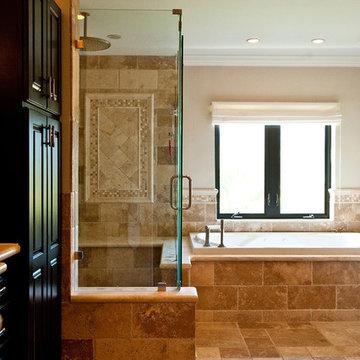
Design ideas for a large mediterranean master bathroom in Miami with raised-panel cabinets, dark wood cabinets, a drop-in tub, a curbless shower, a one-piece toilet, beige tile, brown tile, stone tile, beige walls, travertine floors, brown floor and a hinged shower door.
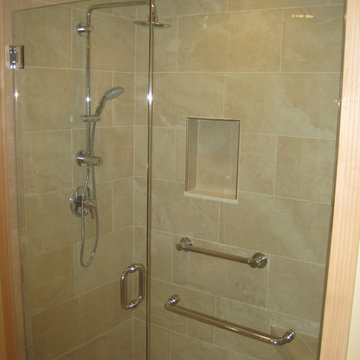
Michael Dangredo Design & installation. 12 x 24 Porcelain tile. Rain drop shower head with hand held. 1/2" glass doors. No curb.
Photo of a small modern master bathroom in Boston with an undermount sink, raised-panel cabinets, white cabinets, granite benchtops, a curbless shower, a two-piece toilet, beige tile, porcelain tile and porcelain floors.
Photo of a small modern master bathroom in Boston with an undermount sink, raised-panel cabinets, white cabinets, granite benchtops, a curbless shower, a two-piece toilet, beige tile, porcelain tile and porcelain floors.
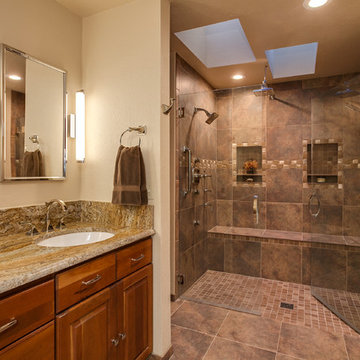
Amazing master bathroom remodel by Mike & Jacque at JM Kitchen & Bath Castle Rock Colorado.
Inspiration for a large modern master bathroom in Denver with raised-panel cabinets, medium wood cabinets, granite benchtops, a drop-in tub, brown tile, ceramic tile, beige walls, ceramic floors and a curbless shower.
Inspiration for a large modern master bathroom in Denver with raised-panel cabinets, medium wood cabinets, granite benchtops, a drop-in tub, brown tile, ceramic tile, beige walls, ceramic floors and a curbless shower.
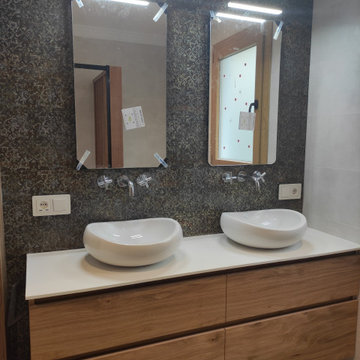
Reforma de baño completo con plato de ducha a nivel de suelo, inodoro suspendido y doble pica.
Design ideas for a mid-sized modern master bathroom in Other with raised-panel cabinets, medium wood cabinets, a curbless shower, a wall-mount toilet, beige tile, beige walls, porcelain floors, a vessel sink, engineered quartz benchtops, grey floor, a sliding shower screen, white benchtops, a double vanity and a floating vanity.
Design ideas for a mid-sized modern master bathroom in Other with raised-panel cabinets, medium wood cabinets, a curbless shower, a wall-mount toilet, beige tile, beige walls, porcelain floors, a vessel sink, engineered quartz benchtops, grey floor, a sliding shower screen, white benchtops, a double vanity and a floating vanity.
Bathroom Design Ideas with Raised-panel Cabinets and a Curbless Shower
1