Bathroom Design Ideas with Raised-panel Cabinets
Refine by:
Budget
Sort by:Popular Today
1 - 20 of 4,836 photos
Item 1 of 3
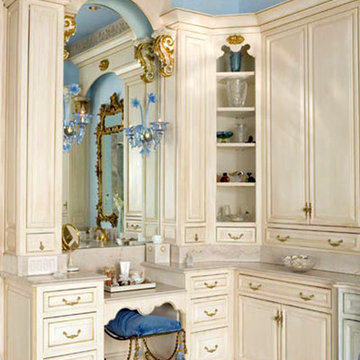
photo: Gordon Beall
Photo of a large traditional bathroom in DC Metro with raised-panel cabinets, light wood cabinets, marble benchtops, blue walls and marble floors.
Photo of a large traditional bathroom in DC Metro with raised-panel cabinets, light wood cabinets, marble benchtops, blue walls and marble floors.
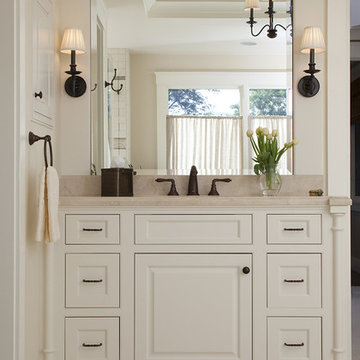
His vanity done in Crystal custom cabinetry and mirror surround with Crema marfil marble countertop and sconces by Hudson Valley: 4021-OB Menlo Park in Bronze finish. Faucet is by Jado 842/803/105 Hatteras widespread lavatory faucet, lever handles, old bronze. Paint is Benjamin Moore 956 Palace White. Eric Rorer Photography

Master Bath with a free-standing bath, curbless shower, rain shower feature, natural stone floors, and walls.
This is an example of a large modern master bathroom in Miami with raised-panel cabinets, light wood cabinets, a freestanding tub, a curbless shower, white tile, limestone, white walls, limestone floors, an integrated sink, marble benchtops, white floor, a hinged shower door, white benchtops, a niche, a double vanity and a floating vanity.
This is an example of a large modern master bathroom in Miami with raised-panel cabinets, light wood cabinets, a freestanding tub, a curbless shower, white tile, limestone, white walls, limestone floors, an integrated sink, marble benchtops, white floor, a hinged shower door, white benchtops, a niche, a double vanity and a floating vanity.

Large kids bathroom in Phoenix with raised-panel cabinets, white cabinets, an open shower, a one-piece toilet, white tile, white walls, cement tiles, an undermount sink, engineered quartz benchtops, grey floor, a hinged shower door, white benchtops, a shower seat, a single vanity, a built-in vanity, timber and panelled walls.

Master Bathroom Lighting: Black Metal Banded Lantern and Glass Cylinder Pendant Lights | Master Bathroom Vanity: Custom Built Dark Brown Wood with Copper Drawer and Door Pulls; Fantasy Macaubas Quartzite Countertop; White Porcelain Undermount Sinks; Black Matte Wall-mounted Faucets; Three Rectangular Black Framed Mirrors | Master Bathroom Backsplash: Blue-Grey Multi-color Glass Tile | Master Bathroom Tub: Freestanding Bathtub with Matte Black Hardware | Master Bathroom Shower: Large Format Porcelain Tile with Blue-Grey Multi-color Glass Tile Shower Niche, Glass Shower Surround, and Matte Black Shower Hardware | Master Bathroom Wall Color: Blue-Grey | Master Bathroom Flooring: Pebble Tile
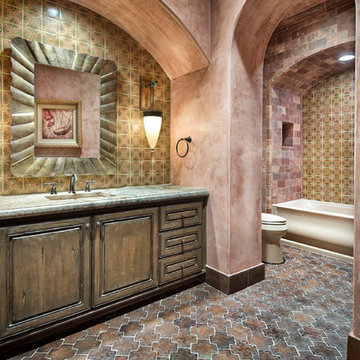
Photo of a large mediterranean bathroom in Houston with multi-coloured tile, multi-coloured walls, green benchtops, raised-panel cabinets, medium wood cabinets, an alcove tub, a shower/bathtub combo, an undermount sink and brown floor.
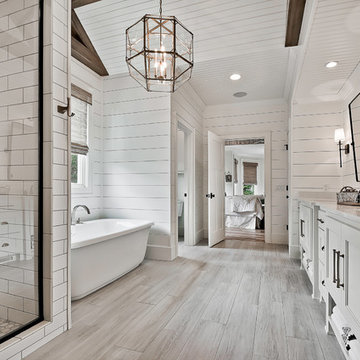
Design ideas for a large arts and crafts master bathroom in Little Rock with raised-panel cabinets, white cabinets, a freestanding tub, an alcove shower, a two-piece toilet, white tile, porcelain tile, white walls, ceramic floors, an undermount sink, engineered quartz benchtops, beige floor, a hinged shower door and white benchtops.
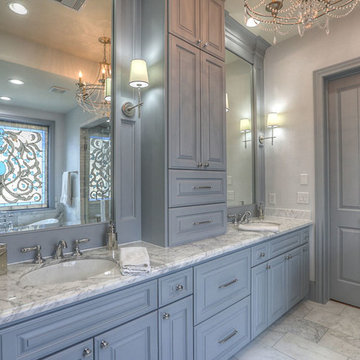
This is an example of a large traditional master bathroom in Houston with raised-panel cabinets, grey cabinets, a claw-foot tub, a corner shower, white tile, marble, white walls, marble floors, an undermount sink and marble benchtops.
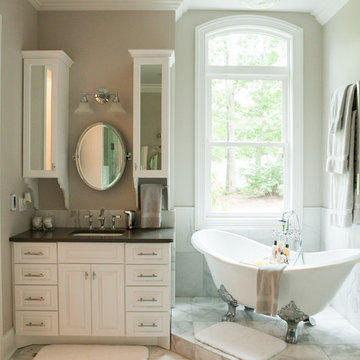
Eckard Photographic
Steele's Construction and Opulence By Steele
Design ideas for a small traditional master bathroom in Charlotte with gray tile, raised-panel cabinets, white cabinets, a claw-foot tub, stone tile and beige walls.
Design ideas for a small traditional master bathroom in Charlotte with gray tile, raised-panel cabinets, white cabinets, a claw-foot tub, stone tile and beige walls.
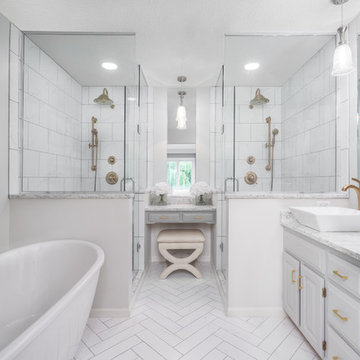
Recently completed master suite renovation in the northern suburbs of Minneapolis. This was a major change from the previous bathroom and bedroom which was outdated and rundown!
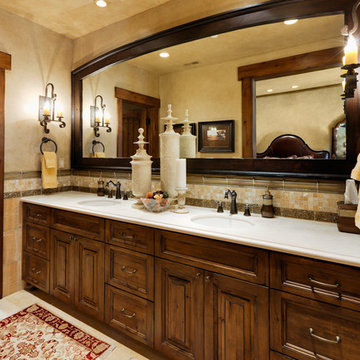
Bryan Rowland
Large arts and crafts master bathroom in Salt Lake City with raised-panel cabinets, dark wood cabinets, ceramic floors, an undermount sink, an alcove shower, beige tile, multi-coloured tile, orange tile, mosaic tile, beige walls and engineered quartz benchtops.
Large arts and crafts master bathroom in Salt Lake City with raised-panel cabinets, dark wood cabinets, ceramic floors, an undermount sink, an alcove shower, beige tile, multi-coloured tile, orange tile, mosaic tile, beige walls and engineered quartz benchtops.

Photo of a large contemporary master bathroom in New York with raised-panel cabinets, white cabinets, a freestanding tub, an alcove shower, a one-piece toilet, green tile, ceramic tile, grey walls, porcelain floors, an undermount sink, engineered quartz benchtops, beige floor, a hinged shower door, grey benchtops, a shower seat, a double vanity and a built-in vanity.

Mid-sized modern master bathroom in Other with raised-panel cabinets, white cabinets, an open shower, a two-piece toilet, gray tile, ceramic tile, grey walls, ceramic floors, an undermount sink, limestone benchtops, grey floor, an open shower, black benchtops, a shower seat, a double vanity and a built-in vanity.
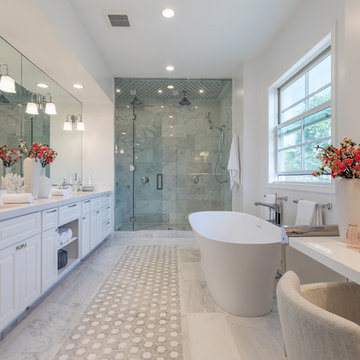
Master bathroom with large shower, tub, double vanity, make up table.
This is an example of an expansive transitional master bathroom in Los Angeles with raised-panel cabinets, white cabinets, a freestanding tub, an alcove shower, a one-piece toilet, gray tile, marble, white walls, mosaic tile floors, an undermount sink, engineered quartz benchtops, grey floor, a hinged shower door and white benchtops.
This is an example of an expansive transitional master bathroom in Los Angeles with raised-panel cabinets, white cabinets, a freestanding tub, an alcove shower, a one-piece toilet, gray tile, marble, white walls, mosaic tile floors, an undermount sink, engineered quartz benchtops, grey floor, a hinged shower door and white benchtops.
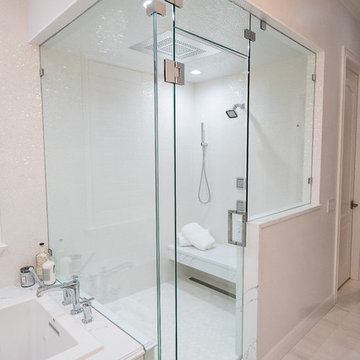
View of Steam Sower, shower bench and linear drain
This is an example of a large transitional master bathroom in Tampa with raised-panel cabinets, white cabinets, a drop-in tub, a double shower, a one-piece toilet, white tile, porcelain tile, grey walls, marble floors, an undermount sink, glass benchtops, white floor, a hinged shower door and white benchtops.
This is an example of a large transitional master bathroom in Tampa with raised-panel cabinets, white cabinets, a drop-in tub, a double shower, a one-piece toilet, white tile, porcelain tile, grey walls, marble floors, an undermount sink, glass benchtops, white floor, a hinged shower door and white benchtops.
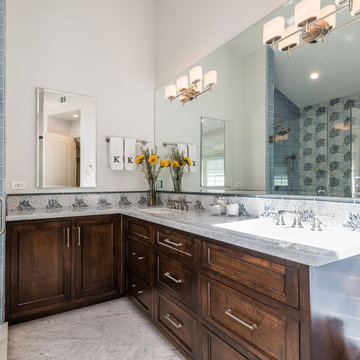
Large transitional master bathroom in Los Angeles with raised-panel cabinets, dark wood cabinets, a freestanding tub, an open shower, a one-piece toilet, blue tile, mosaic tile, grey walls, marble floors, a drop-in sink, marble benchtops, white floor, a hinged shower door and white benchtops.
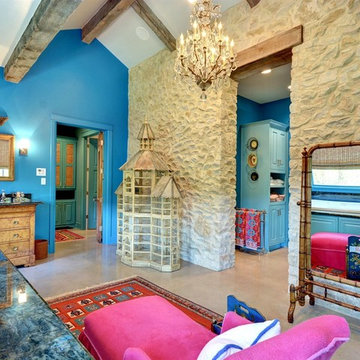
John Siemering Homes. Custom Home Builder in Austin, TX
Design ideas for a large eclectic master bathroom in Austin with raised-panel cabinets, medium wood cabinets, a drop-in tub, an open shower, beige tile, limestone, blue walls, concrete floors, granite benchtops, grey floor and an open shower.
Design ideas for a large eclectic master bathroom in Austin with raised-panel cabinets, medium wood cabinets, a drop-in tub, an open shower, beige tile, limestone, blue walls, concrete floors, granite benchtops, grey floor and an open shower.
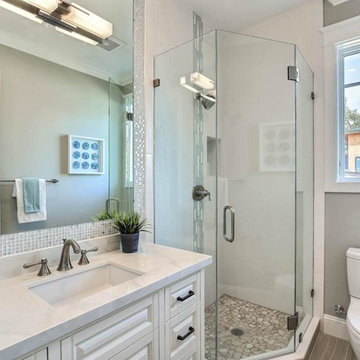
This exquisitely crafted, custom home designed by Arch Studio, Inc., and built by GSI Homes was just completed in 2017 and is ready to be enjoyed.
Design ideas for a small arts and crafts 3/4 bathroom in San Francisco with raised-panel cabinets, white cabinets, a freestanding tub, a corner shower, a two-piece toilet, white tile, ceramic tile, grey walls, porcelain floors, an undermount sink, engineered quartz benchtops, grey floor and a hinged shower door.
Design ideas for a small arts and crafts 3/4 bathroom in San Francisco with raised-panel cabinets, white cabinets, a freestanding tub, a corner shower, a two-piece toilet, white tile, ceramic tile, grey walls, porcelain floors, an undermount sink, engineered quartz benchtops, grey floor and a hinged shower door.
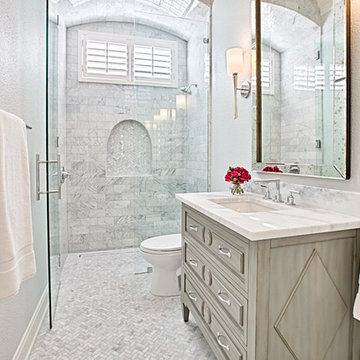
After photo of bath remodel. We removed the walk in shower for a zero threshold shower with tile in drain. Marble Mosaic on the floor and in the niche, Marble subway tiles throughout. Vanity was customized with a Dolomite white marble top.
Photo credit: Suzanne Covert Photography
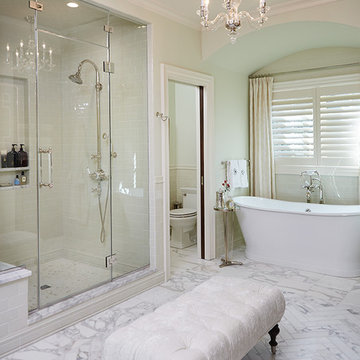
Builder: J. Peterson Homes
Interior Designer: Francesca Owens
Photographers: Ashley Avila Photography, Bill Hebert, & FulView
Capped by a picturesque double chimney and distinguished by its distinctive roof lines and patterned brick, stone and siding, Rookwood draws inspiration from Tudor and Shingle styles, two of the world’s most enduring architectural forms. Popular from about 1890 through 1940, Tudor is characterized by steeply pitched roofs, massive chimneys, tall narrow casement windows and decorative half-timbering. Shingle’s hallmarks include shingled walls, an asymmetrical façade, intersecting cross gables and extensive porches. A masterpiece of wood and stone, there is nothing ordinary about Rookwood, which combines the best of both worlds.
Once inside the foyer, the 3,500-square foot main level opens with a 27-foot central living room with natural fireplace. Nearby is a large kitchen featuring an extended island, hearth room and butler’s pantry with an adjacent formal dining space near the front of the house. Also featured is a sun room and spacious study, both perfect for relaxing, as well as two nearby garages that add up to almost 1,500 square foot of space. A large master suite with bath and walk-in closet which dominates the 2,700-square foot second level which also includes three additional family bedrooms, a convenient laundry and a flexible 580-square-foot bonus space. Downstairs, the lower level boasts approximately 1,000 more square feet of finished space, including a recreation room, guest suite and additional storage.
Bathroom Design Ideas with Raised-panel Cabinets
1