Bathroom Design Ideas with a Wall-mount Sink and Recessed
Refine by:
Budget
Sort by:Popular Today
1 - 20 of 213 photos
Item 1 of 3

A closer look to the master bathroom double sink vanity mirror lit up with wall lights and bathroom origami chandelier. reflecting the beautiful textured wall panel in the background blending in with the luxurious materials like marble countertop with an undermount sink, flat-panel cabinets, light wood cabinets.

Inspiration for a small modern master bathroom in Paris with beaded inset cabinets, blue cabinets, a curbless shower, gray tile, grey walls, a wall-mount sink, an open shower, a single vanity, a floating vanity, recessed and brick walls.
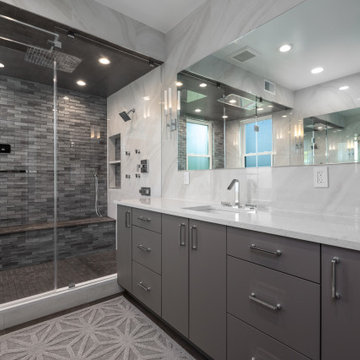
Inspiration for a mid-sized modern 3/4 bathroom in DC Metro with flat-panel cabinets, grey cabinets, a shower/bathtub combo, a one-piece toilet, white tile, ceramic tile, white walls, a wall-mount sink, quartzite benchtops, brown floor, a hinged shower door, white benchtops, a shower seat, a single vanity, a built-in vanity and recessed.
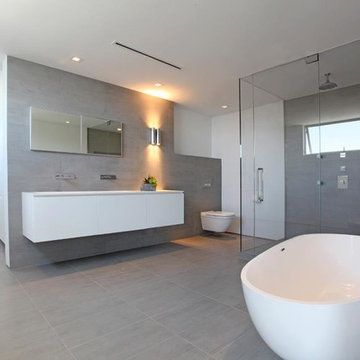
Grandview Drive Hollywood Hills modern home primary bathroom
Design ideas for a large modern master bathroom in Los Angeles with flat-panel cabinets, white cabinets, a freestanding tub, a corner shower, a wall-mount toilet, gray tile, grey walls, a wall-mount sink, grey floor, a hinged shower door, white benchtops, a double vanity, a floating vanity and recessed.
Design ideas for a large modern master bathroom in Los Angeles with flat-panel cabinets, white cabinets, a freestanding tub, a corner shower, a wall-mount toilet, gray tile, grey walls, a wall-mount sink, grey floor, a hinged shower door, white benchtops, a double vanity, a floating vanity and recessed.

Düsseldorf, Modernisierung einer Stadtvilla.
Inspiration for a mid-sized modern 3/4 bathroom in Dusseldorf with a two-piece toilet, beige tile, stone tile, white walls, cement tiles, a wall-mount sink, beige floor, an open shower, a single vanity, a floating vanity and recessed.
Inspiration for a mid-sized modern 3/4 bathroom in Dusseldorf with a two-piece toilet, beige tile, stone tile, white walls, cement tiles, a wall-mount sink, beige floor, an open shower, a single vanity, a floating vanity and recessed.
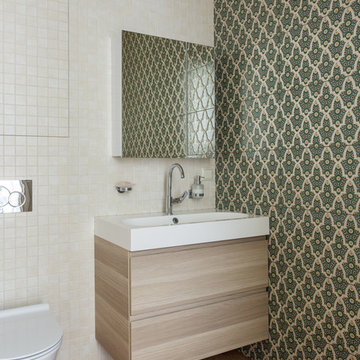
ванна
Inspiration for a small transitional 3/4 wet room bathroom in Moscow with flat-panel cabinets, beige cabinets, a wall-mount toilet, multi-coloured tile, ceramic tile, green walls, mosaic tile floors, a wall-mount sink, quartzite benchtops, brown floor, a hinged shower door, white benchtops, an enclosed toilet, a single vanity, a floating vanity and recessed.
Inspiration for a small transitional 3/4 wet room bathroom in Moscow with flat-panel cabinets, beige cabinets, a wall-mount toilet, multi-coloured tile, ceramic tile, green walls, mosaic tile floors, a wall-mount sink, quartzite benchtops, brown floor, a hinged shower door, white benchtops, an enclosed toilet, a single vanity, a floating vanity and recessed.
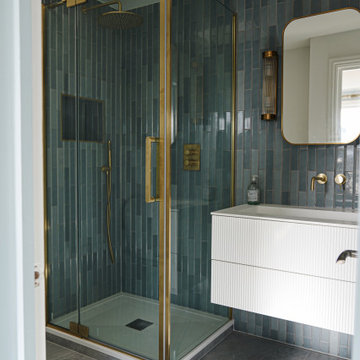
Inspiration for a mid-sized master bathroom in London with louvered cabinets, white cabinets, a corner shower, blue walls, porcelain floors, a wall-mount sink, grey floor, a hinged shower door, a floating vanity, recessed and brick walls.
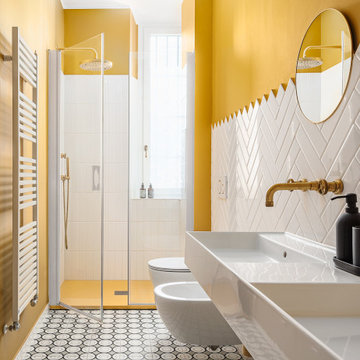
Bagno progetto Shades of Yellow.
Progetto: MID | architettura
Photo by: Roy Bisschops
Mid-sized traditional 3/4 bathroom in Milan with a curbless shower, a two-piece toilet, white tile, porcelain tile, yellow walls, cement tiles, a wall-mount sink, grey floor, a hinged shower door, a double vanity and recessed.
Mid-sized traditional 3/4 bathroom in Milan with a curbless shower, a two-piece toilet, white tile, porcelain tile, yellow walls, cement tiles, a wall-mount sink, grey floor, a hinged shower door, a double vanity and recessed.
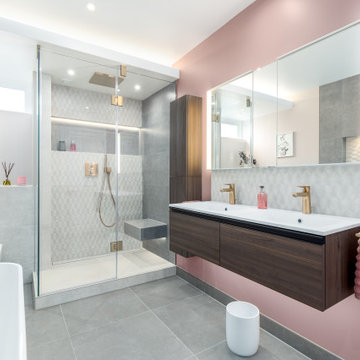
A light a fresh modern family bathroom with feature tiles in recesses and several layers of lighting make this a lovely space to relax in. Semi freestanding bath and a large shower with seat, double vanity unit and additional wall storage makes it a very practical space.
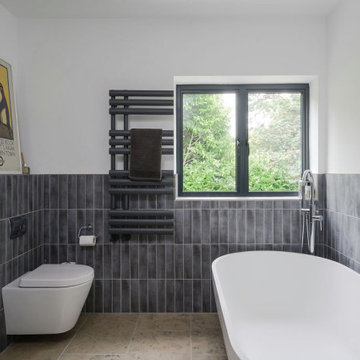
The renovated family bathroom in an extended 1960s detached home in Haslemere, Surrey
Inspiration for a large contemporary kids bathroom in Surrey with flat-panel cabinets, white cabinets, a freestanding tub, an open shower, a wall-mount toilet, gray tile, porcelain tile, porcelain floors, a wall-mount sink, beige floor, an open shower, a single vanity, a floating vanity and recessed.
Inspiration for a large contemporary kids bathroom in Surrey with flat-panel cabinets, white cabinets, a freestanding tub, an open shower, a wall-mount toilet, gray tile, porcelain tile, porcelain floors, a wall-mount sink, beige floor, an open shower, a single vanity, a floating vanity and recessed.
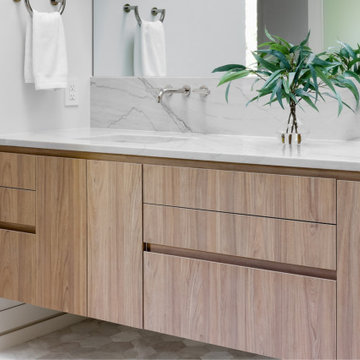
A closer look to the master bathroom double sink vanity mirror lit up with wall lights and bathroom origami chandelier. reflecting the beautiful textured wall panel in the background blending in with the luxurious materials like marble countertop with an undermount sink, flat-panel cabinets, light wood cabinets.
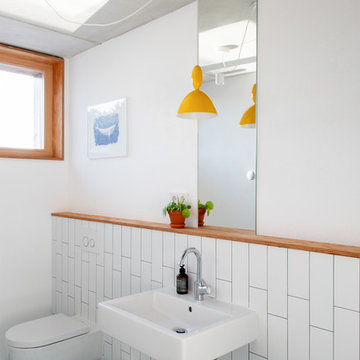
Photo of a small scandinavian kids bathroom in Munich with a wall-mount toilet, white tile, white walls, a wall-mount sink, a curbless shower, ceramic tile, ceramic floors, solid surface benchtops, green floor, an open shower, a niche, a single vanity, a floating vanity and recessed.
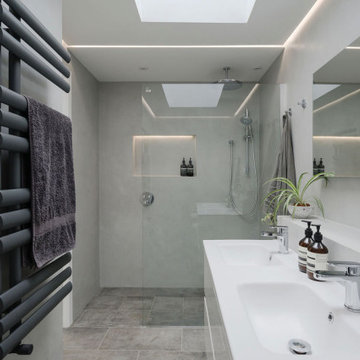
The ensuite bathroom includes a walk-in shower and a double sink unit. The room is finished in polished plaster and porcelain tile flooring with LED lighting in perimeter shadow gaps.
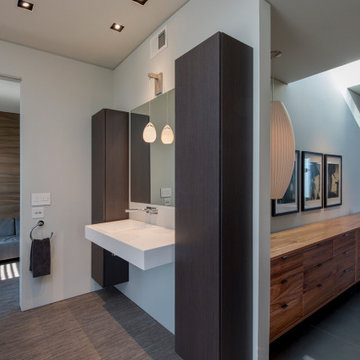
Walker Road Great Falls, VIrginia modern home open plan primary bathroom. Photo by William MacCollum.
Expansive contemporary master bathroom in DC Metro with flat-panel cabinets, dark wood cabinets, white walls, porcelain floors, a wall-mount sink, grey floor, white benchtops, a niche, a single vanity, a floating vanity and recessed.
Expansive contemporary master bathroom in DC Metro with flat-panel cabinets, dark wood cabinets, white walls, porcelain floors, a wall-mount sink, grey floor, white benchtops, a niche, a single vanity, a floating vanity and recessed.
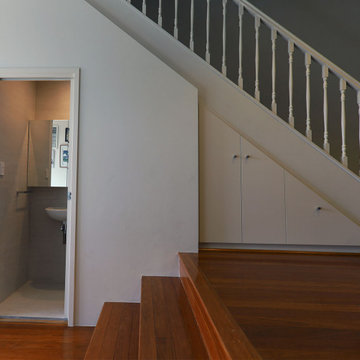
This two story terrace in Bondi Junction only had one bathroom and toilet upstairs.
In this project we formed and constructed a separate toilet room complete with basin and mirror cabinet to the 1st floor living area.
It was a bit of a challenge but by utilising the available floor space under the stairs we were able to create a toilet room with additional storage cabinets, All without taking up any valuable living area floor space.
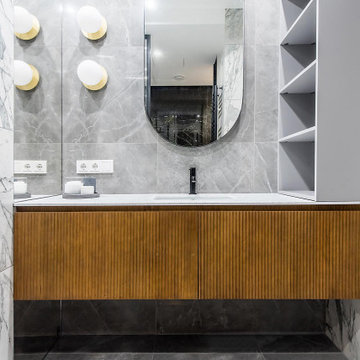
Ванная комната - керамогранит, стекло, покраска, МДФ панели, зеркало - квартира в ЖК ВТБ Арена Парк
This is an example of a mid-sized eclectic master bathroom in Moscow with shaker cabinets, brown cabinets, an alcove tub, an open shower, a wall-mount toilet, multi-coloured tile, porcelain tile, multi-coloured walls, ceramic floors, a wall-mount sink, granite benchtops, grey floor, an open shower, grey benchtops, a single vanity, a floating vanity, recessed and decorative wall panelling.
This is an example of a mid-sized eclectic master bathroom in Moscow with shaker cabinets, brown cabinets, an alcove tub, an open shower, a wall-mount toilet, multi-coloured tile, porcelain tile, multi-coloured walls, ceramic floors, a wall-mount sink, granite benchtops, grey floor, an open shower, grey benchtops, a single vanity, a floating vanity, recessed and decorative wall panelling.
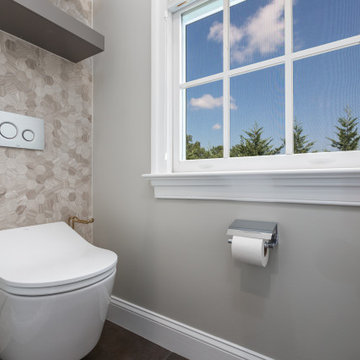
Design ideas for a mid-sized modern 3/4 bathroom in DC Metro with flat-panel cabinets, grey cabinets, a shower/bathtub combo, a wall-mount toilet, white tile, ceramic tile, white walls, a wall-mount sink, quartzite benchtops, brown floor, a hinged shower door, white benchtops, a shower seat, a single vanity, a built-in vanity and recessed.

Inspiration for a small modern master bathroom in Barcelona with flat-panel cabinets, white cabinets, a curbless shower, a wall-mount toilet, gray tile, mosaic tile, grey walls, porcelain floors, a wall-mount sink, engineered quartz benchtops, grey floor, white benchtops, an enclosed toilet, a single vanity, a floating vanity and recessed.
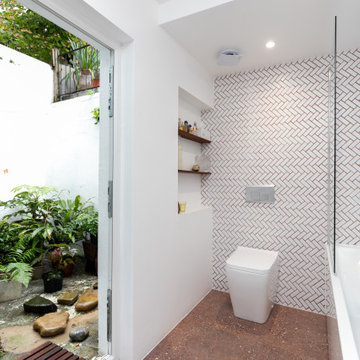
The door opens to a courtyard with green plants, we added an outside shower, giving a feel of exotic touch in the summer or through the year.
This is an example of a small modern kids bathroom in Sussex with brown cabinets, a freestanding tub, a shower/bathtub combo, a wall-mount toilet, white tile, ceramic tile, white walls, terrazzo floors, a wall-mount sink, solid surface benchtops, red floor, a hinged shower door, white benchtops, a single vanity, a built-in vanity, recessed and brick walls.
This is an example of a small modern kids bathroom in Sussex with brown cabinets, a freestanding tub, a shower/bathtub combo, a wall-mount toilet, white tile, ceramic tile, white walls, terrazzo floors, a wall-mount sink, solid surface benchtops, red floor, a hinged shower door, white benchtops, a single vanity, a built-in vanity, recessed and brick walls.
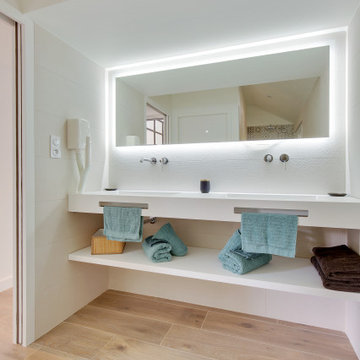
Photo of a mid-sized contemporary 3/4 bathroom in Bordeaux with an open shower, beige tile, ceramic tile, beige walls, ceramic floors, a wall-mount sink, solid surface benchtops, brown floor, an open shower, white benchtops, a niche, a double vanity, a built-in vanity and recessed.
Bathroom Design Ideas with a Wall-mount Sink and Recessed
1