Bathroom Design Ideas with Engineered Quartz Benchtops and Recessed
Refine by:
Budget
Sort by:Popular Today
1 - 20 of 600 photos
Item 1 of 3

Secondo Bagno con pareti in resina e pavimento in parquet
This is an example of a mid-sized modern 3/4 bathroom in Catania-Palermo with flat-panel cabinets, light wood cabinets, blue walls, light hardwood floors, an integrated sink, white benchtops, a floating vanity, an open shower, a two-piece toilet, engineered quartz benchtops, an open shower, a single vanity and recessed.
This is an example of a mid-sized modern 3/4 bathroom in Catania-Palermo with flat-panel cabinets, light wood cabinets, blue walls, light hardwood floors, an integrated sink, white benchtops, a floating vanity, an open shower, a two-piece toilet, engineered quartz benchtops, an open shower, a single vanity and recessed.

This project was not only full of many bathrooms but also many different aesthetics. The goals were fourfold, create a new master suite, update the basement bath, add a new powder bath and my favorite, make them all completely different aesthetics.
Primary Bath-This was originally a small 60SF full bath sandwiched in between closets and walls of built-in cabinetry that blossomed into a 130SF, five-piece primary suite. This room was to be focused on a transitional aesthetic that would be adorned with Calcutta gold marble, gold fixtures and matte black geometric tile arrangements.
Powder Bath-A new addition to the home leans more on the traditional side of the transitional movement using moody blues and greens accented with brass. A fun play was the asymmetry of the 3-light sconce brings the aesthetic more to the modern side of transitional. My favorite element in the space, however, is the green, pink black and white deco tile on the floor whose colors are reflected in the details of the Australian wallpaper.
Hall Bath-Looking to touch on the home's 70's roots, we went for a mid-mod fresh update. Black Calcutta floors, linear-stacked porcelain tile, mixed woods and strong black and white accents. The green tile may be the star but the matte white ribbed tiles in the shower and behind the vanity are the true unsung heroes.
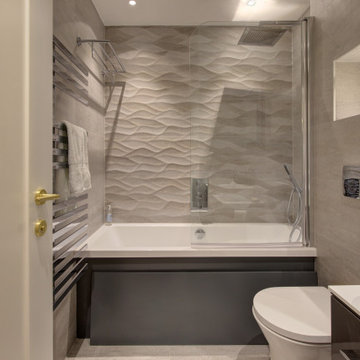
A compact but comfortable, family bathroom, fully tiled, with accent niches and wavy rhythm and textured. Fresh, welcoming, practical yet flexible in that moods can change with the touch of a switch (niche mood lights).
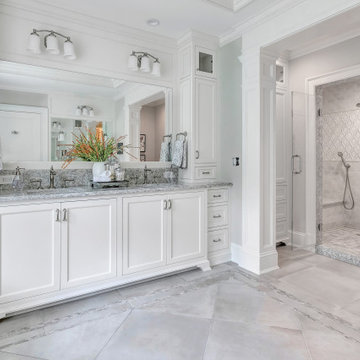
This is an example of a large transitional master bathroom in New York with beaded inset cabinets, white cabinets, an alcove shower, ceramic tile, grey walls, porcelain floors, an undermount sink, engineered quartz benchtops, a hinged shower door, gray tile, grey floor, grey benchtops, a double vanity, a built-in vanity and recessed.

Our client came to us with very specific ideas in regards to the design of their bathroom. This design definitely raises the bar for bathrooms. They incorporated beautiful marble tile, new freestanding bathtub, custom glass shower enclosure, and beautiful wood accents on the walls.
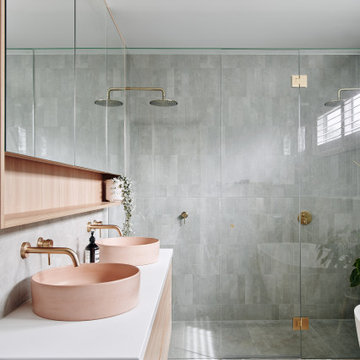
Design ideas for a large contemporary master bathroom in Melbourne with recessed-panel cabinets, light wood cabinets, a freestanding tub, a double shower, gray tile, ceramic tile, grey walls, ceramic floors, a vessel sink, engineered quartz benchtops, grey floor, a hinged shower door, white benchtops, a niche, a single vanity, a floating vanity and recessed.

Modern bathroom in neutral colours, Bondi
This is an example of a mid-sized modern master bathroom in Sydney with recessed-panel cabinets, grey cabinets, a freestanding tub, an open shower, a wall-mount toilet, gray tile, ceramic tile, grey walls, ceramic floors, a trough sink, engineered quartz benchtops, grey floor, an open shower, grey benchtops, a niche, a double vanity, a floating vanity, recessed and panelled walls.
This is an example of a mid-sized modern master bathroom in Sydney with recessed-panel cabinets, grey cabinets, a freestanding tub, an open shower, a wall-mount toilet, gray tile, ceramic tile, grey walls, ceramic floors, a trough sink, engineered quartz benchtops, grey floor, an open shower, grey benchtops, a niche, a double vanity, a floating vanity, recessed and panelled walls.
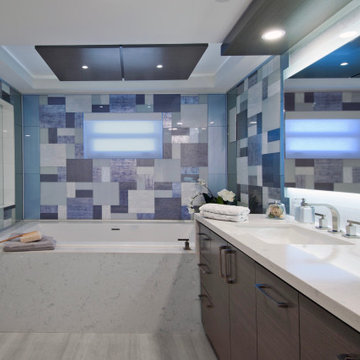
A luxurious master bath featuring whirlpool tub and Italian glass tile mosaic.
Photo of a mid-sized contemporary master bathroom in Miami with flat-panel cabinets, grey cabinets, a hot tub, glass tile, porcelain floors, an undermount sink, engineered quartz benchtops, grey floor, grey benchtops, a double vanity, a built-in vanity, recessed, an alcove shower and blue tile.
Photo of a mid-sized contemporary master bathroom in Miami with flat-panel cabinets, grey cabinets, a hot tub, glass tile, porcelain floors, an undermount sink, engineered quartz benchtops, grey floor, grey benchtops, a double vanity, a built-in vanity, recessed, an alcove shower and blue tile.

Traditional Florida bungalow master bath update. Bushed gold fixtures and hardware, claw foot tub, shower bench and niches, and much more.
Photo of a mid-sized arts and crafts master wet room bathroom in Tampa with flat-panel cabinets, blue cabinets, a claw-foot tub, a two-piece toilet, white tile, ceramic tile, white walls, porcelain floors, an undermount sink, engineered quartz benchtops, multi-coloured floor, white benchtops, a niche, a double vanity, a built-in vanity and recessed.
Photo of a mid-sized arts and crafts master wet room bathroom in Tampa with flat-panel cabinets, blue cabinets, a claw-foot tub, a two-piece toilet, white tile, ceramic tile, white walls, porcelain floors, an undermount sink, engineered quartz benchtops, multi-coloured floor, white benchtops, a niche, a double vanity, a built-in vanity and recessed.
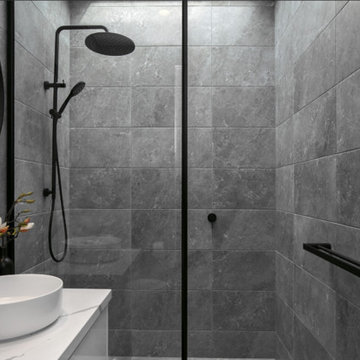
Photo of a small contemporary 3/4 bathroom in Melbourne with flat-panel cabinets, white cabinets, an open shower, a wall-mount toilet, gray tile, ceramic tile, grey walls, ceramic floors, a vessel sink, engineered quartz benchtops, grey floor, an open shower, white benchtops, a single vanity, a floating vanity and recessed.
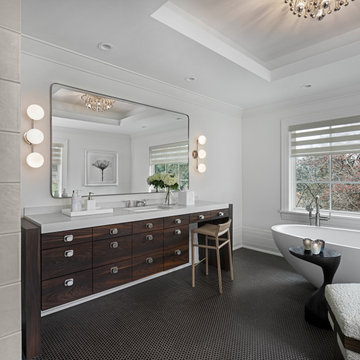
This custom makeup and bath vanity become a beautiful focal point for the room. Larger bulkheads on each end frame the vanity, and a 2" mitered quartz countertop nestles between the book ends. Each and every drawer is custom divided for toiletries and storage, while one cabinet looks like drawers, but is actually one cabinet that opens for larger access.
With sleek porcelain tile walls and a copper penny round floor, we have found a soothing balance between strong and sleek.
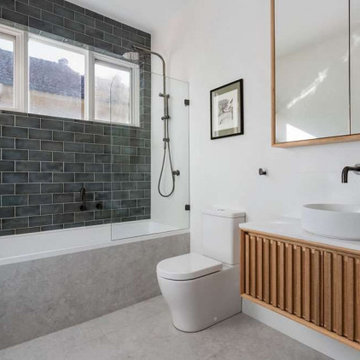
Modern Shower Over Bath, Shower Bath, Shower Bath, Modern Small Bathroom
Small modern master bathroom in Perth with furniture-like cabinets, a drop-in tub, a shower/bathtub combo, a one-piece toilet, white tile, light hardwood floors, a vessel sink, engineered quartz benchtops, a hinged shower door, white benchtops, a single vanity, a floating vanity, recessed and brick walls.
Small modern master bathroom in Perth with furniture-like cabinets, a drop-in tub, a shower/bathtub combo, a one-piece toilet, white tile, light hardwood floors, a vessel sink, engineered quartz benchtops, a hinged shower door, white benchtops, a single vanity, a floating vanity, recessed and brick walls.
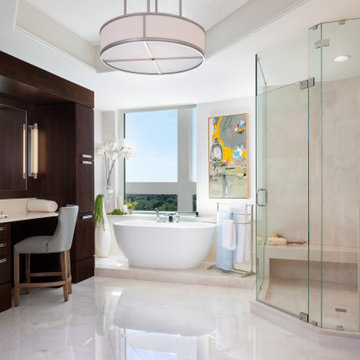
Photo of a large modern master bathroom with flat-panel cabinets, dark wood cabinets, a freestanding tub, a corner shower, a one-piece toilet, marble floors, an undermount sink, engineered quartz benchtops, a hinged shower door, an enclosed toilet, a double vanity, a built-in vanity and recessed.

Large transitional master bathroom in Chicago with shaker cabinets, medium wood cabinets, a freestanding tub, an alcove shower, a two-piece toilet, white tile, porcelain tile, grey walls, wood-look tile, an undermount sink, engineered quartz benchtops, grey floor, a hinged shower door, white benchtops, a shower seat, a double vanity, a built-in vanity, decorative wall panelling and recessed.

A vibrant modern classic bathroom with decorative feature floor tiles and rustic subway wall tiles.
A combination of classic tap ware and mirrors with modern clean cut cabinetry and stone work throughout.
With an abundance of natural light spreading through a modern louver style window enhancing the strong textures and subtle colour variations of the subway wall tiles.
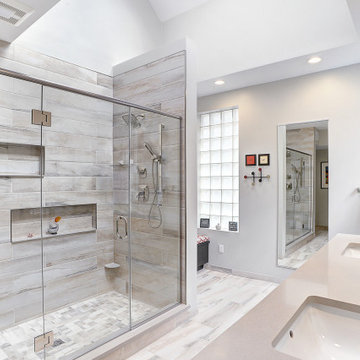
Bathroom remodel by J. Francis Company, LLC.
Photography by Jesse Riesmeyer
Design ideas for a mid-sized modern master bathroom in Other with a built-in vanity, a double shower, gray tile, porcelain tile, grey walls, porcelain floors, an undermount sink, engineered quartz benchtops, grey floor, a hinged shower door, beige benchtops, a double vanity and recessed.
Design ideas for a mid-sized modern master bathroom in Other with a built-in vanity, a double shower, gray tile, porcelain tile, grey walls, porcelain floors, an undermount sink, engineered quartz benchtops, grey floor, a hinged shower door, beige benchtops, a double vanity and recessed.
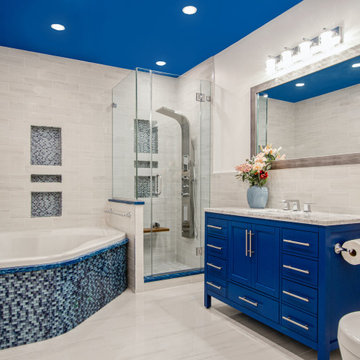
Inspiration for a mid-sized modern master bathroom in Other with shaker cabinets, blue cabinets, a drop-in tub, a corner shower, a one-piece toilet, beige tile, porcelain tile, beige walls, ceramic floors, an undermount sink, engineered quartz benchtops, beige floor, a hinged shower door, beige benchtops, a shower seat, a single vanity, a freestanding vanity and recessed.
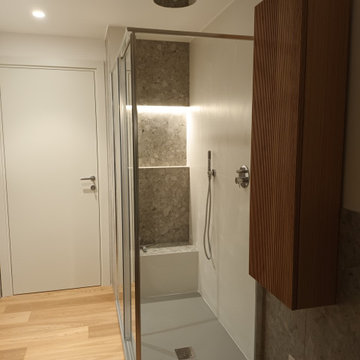
Un bagno con rivestimento in ceppo, interno doccia con rivestimento bianco e ceppo. Mobili fresati realizzati su misura da mio disegno. Soffione doccia incassato nel controsoffitto Nell'interno doccia è stata realizzata seduta e nicchia con led ad incasso.
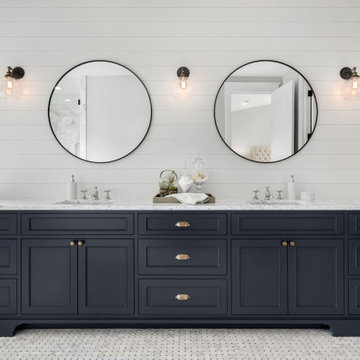
Design ideas for a mid-sized modern master bathroom in New York with flat-panel cabinets, a freestanding tub, an alcove shower, a two-piece toilet, porcelain floors, an undermount sink, engineered quartz benchtops, a hinged shower door, a niche, a shower seat, an enclosed toilet, a double vanity, a built-in vanity, recessed, panelled walls and decorative wall panelling.

This 1910 West Highlands home was so compartmentalized that you couldn't help to notice you were constantly entering a new room every 8-10 feet. There was also a 500 SF addition put on the back of the home to accommodate a living room, 3/4 bath, laundry room and back foyer - 350 SF of that was for the living room. Needless to say, the house needed to be gutted and replanned.
Kitchen+Dining+Laundry-Like most of these early 1900's homes, the kitchen was not the heartbeat of the home like they are today. This kitchen was tucked away in the back and smaller than any other social rooms in the house. We knocked out the walls of the dining room to expand and created an open floor plan suitable for any type of gathering. As a nod to the history of the home, we used butcherblock for all the countertops and shelving which was accented by tones of brass, dusty blues and light-warm greys. This room had no storage before so creating ample storage and a variety of storage types was a critical ask for the client. One of my favorite details is the blue crown that draws from one end of the space to the other, accenting a ceiling that was otherwise forgotten.
Primary Bath-This did not exist prior to the remodel and the client wanted a more neutral space with strong visual details. We split the walls in half with a datum line that transitions from penny gap molding to the tile in the shower. To provide some more visual drama, we did a chevron tile arrangement on the floor, gridded the shower enclosure for some deep contrast an array of brass and quartz to elevate the finishes.
Powder Bath-This is always a fun place to let your vision get out of the box a bit. All the elements were familiar to the space but modernized and more playful. The floor has a wood look tile in a herringbone arrangement, a navy vanity, gold fixtures that are all servants to the star of the room - the blue and white deco wall tile behind the vanity.
Full Bath-This was a quirky little bathroom that you'd always keep the door closed when guests are over. Now we have brought the blue tones into the space and accented it with bronze fixtures and a playful southwestern floor tile.
Living Room & Office-This room was too big for its own good and now serves multiple purposes. We condensed the space to provide a living area for the whole family plus other guests and left enough room to explain the space with floor cushions. The office was a bonus to the project as it provided privacy to a room that otherwise had none before.
Bathroom Design Ideas with Engineered Quartz Benchtops and Recessed
1