Bathroom Design Ideas with Recessed-panel Cabinets and an Undermount Tub
Refine by:
Budget
Sort by:Popular Today
1 - 20 of 2,525 photos

This guest bathroom was transformed into a whole new configuration. Included was a new soaking tub & shower enclosure. The wall to wall, horizontal, white tile was installed to look like shiplap. This included the painstaking task of two different grout colors to help hide the transitions, and make it look more like true, wood, shiplap.
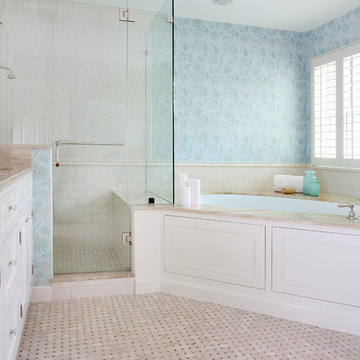
Normandy Designer Vince Weber was able to maximize the potential of the space by creating a corner walk in shower and angled tub with tub deck in this master suite. He was able to create the spa like aesthetic these homeowners had hoped for and a calming retreat, while keeping with the style of the home as well.
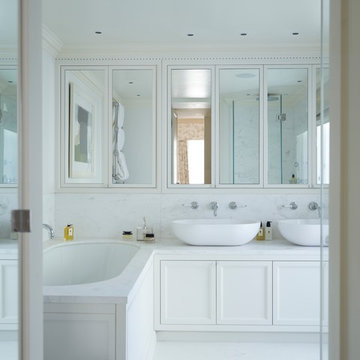
This is an example of a transitional master bathroom in London with a vessel sink, white cabinets, an undermount tub, white tile, white walls, recessed-panel cabinets and white benchtops.
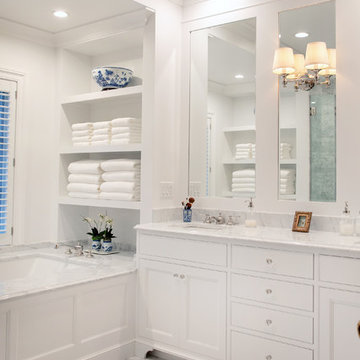
GENEVA CABINET COMPANY, LLC., Lake Geneva, WI., Master Bath with double vanity and built in shelving above tub.
Design ideas for a mid-sized traditional master bathroom in Milwaukee with recessed-panel cabinets, white cabinets, an undermount tub, white walls, an undermount sink, white floor, white benchtops, an alcove shower, marble, marble floors, marble benchtops and a hinged shower door.
Design ideas for a mid-sized traditional master bathroom in Milwaukee with recessed-panel cabinets, white cabinets, an undermount tub, white walls, an undermount sink, white floor, white benchtops, an alcove shower, marble, marble floors, marble benchtops and a hinged shower door.
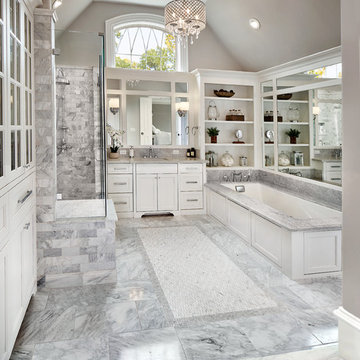
Marble has been used as Royal material for centuries, pictured is Rue Pierre Antique Gris marble floors, steps and walls.
Photo of a large traditional master bathroom in Dallas with recessed-panel cabinets, white cabinets, an undermount tub, an alcove shower, marble floors and marble benchtops.
Photo of a large traditional master bathroom in Dallas with recessed-panel cabinets, white cabinets, an undermount tub, an alcove shower, marble floors and marble benchtops.
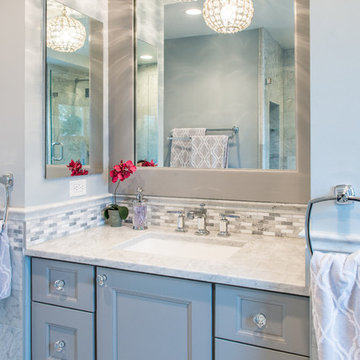
Our client had the laundry room down in the basement, like so many other homes, but could not figure out how to get it upstairs. There simply was no room for it, so when we were called in to design the bathroom, we were asked to figure out a way to do what so many home owners are doing right now. That is; how do we bring the laundry room upstairs where all of the bedrooms are located, where all the dirty laundry is generated, saving us from having to go down 3 floors back and forth. So, the looming questions were, can this be done in our already small bathroom area, and If this can be done, how can we do it to make it fit within the upstairs living quarters seamlessly?
It would take some creative thinking, some compromising and some clients who trust you enough to make some decisions that would affect not only their bathroom but their closets, their hallway, parts of their master bedroom and then having the logistics to work around their family, going in and out of their private sanctuary, keeping the area clean while generating a mountain of dust and debris, all in the same breath of being mindful of their precious children and a lovely dog.
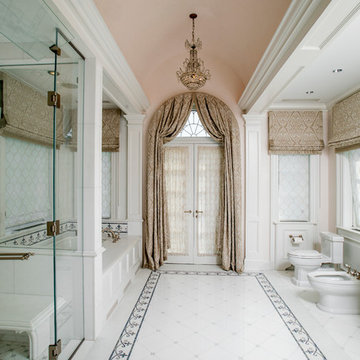
Design ideas for a large traditional master bathroom in New York with white cabinets, an undermount tub, an alcove shower, white tile, stone tile, pink walls, ceramic floors, marble benchtops, recessed-panel cabinets, a bidet, a hinged shower door, an undermount sink, white floor and white benchtops.
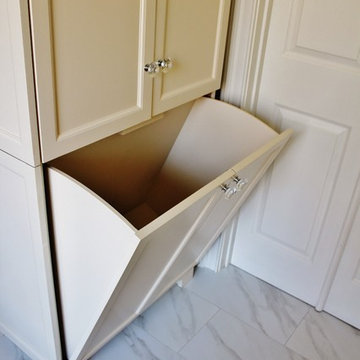
Built-in laundry hamper in linen cabinet
Photo of a mid-sized transitional master bathroom in Atlanta with recessed-panel cabinets, beige cabinets, an undermount tub, white tile, ceramic tile, beige walls, ceramic floors, an undermount sink and marble benchtops.
Photo of a mid-sized transitional master bathroom in Atlanta with recessed-panel cabinets, beige cabinets, an undermount tub, white tile, ceramic tile, beige walls, ceramic floors, an undermount sink and marble benchtops.
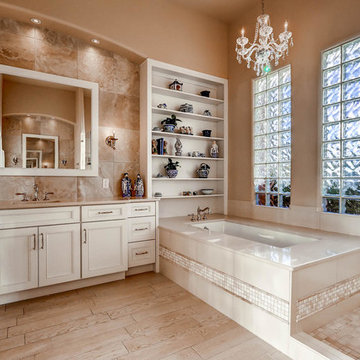
A large beautiful bathroom remodel with lots of natural light.
Design ideas for a large transitional master bathroom in Phoenix with an undermount tub, an open shower, beige tile, beige walls, porcelain floors, an undermount sink, quartzite benchtops, recessed-panel cabinets and an open shower.
Design ideas for a large transitional master bathroom in Phoenix with an undermount tub, an open shower, beige tile, beige walls, porcelain floors, an undermount sink, quartzite benchtops, recessed-panel cabinets and an open shower.
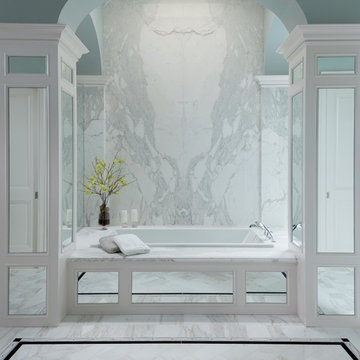
Lori Hamilton
Photo of an expansive transitional master bathroom in Miami with an undermount sink, recessed-panel cabinets, white cabinets, granite benchtops, an undermount tub, a shower/bathtub combo, gray tile, stone tile and blue walls.
Photo of an expansive transitional master bathroom in Miami with an undermount sink, recessed-panel cabinets, white cabinets, granite benchtops, an undermount tub, a shower/bathtub combo, gray tile, stone tile and blue walls.
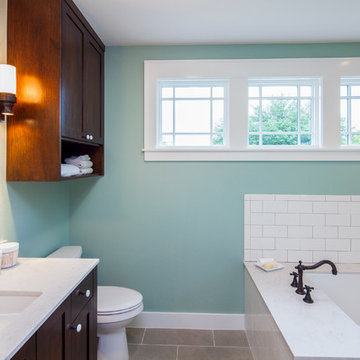
The Master Bathroom
Photo by Tre Dunham
Design ideas for a mid-sized transitional master bathroom in Austin with an undermount sink, recessed-panel cabinets, medium wood cabinets, engineered quartz benchtops, an undermount tub, a one-piece toilet, white tile and blue walls.
Design ideas for a mid-sized transitional master bathroom in Austin with an undermount sink, recessed-panel cabinets, medium wood cabinets, engineered quartz benchtops, an undermount tub, a one-piece toilet, white tile and blue walls.
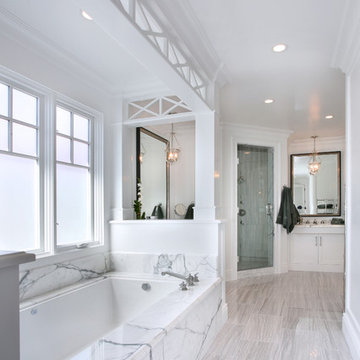
Inspiration for a mid-sized beach style master bathroom in Orange County with white cabinets, marble benchtops, white walls, recessed-panel cabinets, an undermount tub, an alcove shower, white tile, marble, porcelain floors, an undermount sink, grey floor and a hinged shower door.
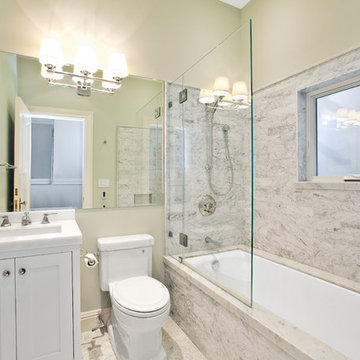
Joseph Schell
Mid-sized traditional 3/4 bathroom in San Francisco with an undermount sink, recessed-panel cabinets, white cabinets, an undermount tub, a shower/bathtub combo, a one-piece toilet, gray tile, beige walls, ceramic floors, marble benchtops, an open shower, white benchtops and marble.
Mid-sized traditional 3/4 bathroom in San Francisco with an undermount sink, recessed-panel cabinets, white cabinets, an undermount tub, a shower/bathtub combo, a one-piece toilet, gray tile, beige walls, ceramic floors, marble benchtops, an open shower, white benchtops and marble.
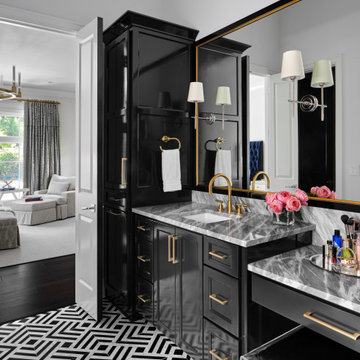
We painted the cabinets in this luxurious master bath in a high-gloss black lacquer tinted to Sherwin Williams "Tricorn Black".
This is an example of a large transitional master bathroom with recessed-panel cabinets, black cabinets, an undermount tub, white walls, porcelain floors, an undermount sink, marble benchtops, a double vanity and a built-in vanity.
This is an example of a large transitional master bathroom with recessed-panel cabinets, black cabinets, an undermount tub, white walls, porcelain floors, an undermount sink, marble benchtops, a double vanity and a built-in vanity.
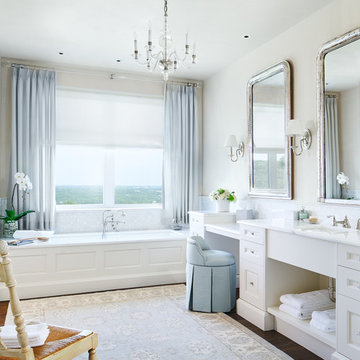
This is an example of a mediterranean master bathroom in Austin with recessed-panel cabinets, beige cabinets, an undermount tub, beige walls, dark hardwood floors, an undermount sink and white benchtops.
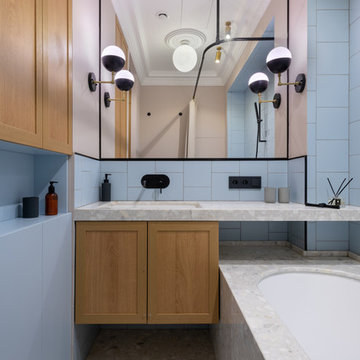
Mid-sized modern master bathroom in Other with recessed-panel cabinets, medium wood cabinets, an undermount tub, blue tile, terrazzo floors, an undermount sink, terrazzo benchtops, grey floor and grey benchtops.
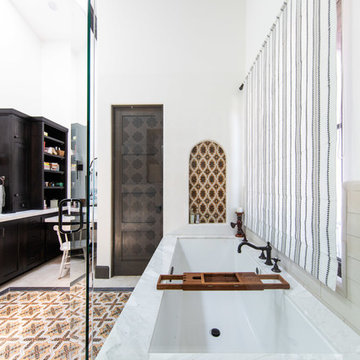
Mediterranean master bathroom in Los Angeles with recessed-panel cabinets, dark wood cabinets, an undermount tub, beige tile, white walls, multi-coloured floor and white benchtops.
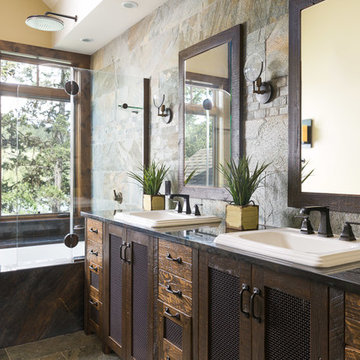
Klassen Photography
This is an example of a mid-sized country master bathroom in Jackson with brown cabinets, an undermount tub, a shower/bathtub combo, slate, slate floors, a drop-in sink, granite benchtops, multi-coloured benchtops, gray tile, yellow walls, grey floor, an open shower and recessed-panel cabinets.
This is an example of a mid-sized country master bathroom in Jackson with brown cabinets, an undermount tub, a shower/bathtub combo, slate, slate floors, a drop-in sink, granite benchtops, multi-coloured benchtops, gray tile, yellow walls, grey floor, an open shower and recessed-panel cabinets.
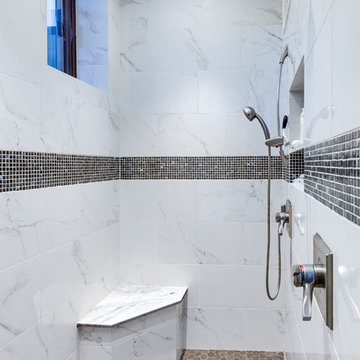
Photo Credit: Inckx
Design ideas for a mid-sized master bathroom in Phoenix with recessed-panel cabinets, medium wood cabinets, an undermount tub, an alcove shower, a one-piece toilet, multi-coloured tile, stone tile, limestone floors, an undermount sink and marble benchtops.
Design ideas for a mid-sized master bathroom in Phoenix with recessed-panel cabinets, medium wood cabinets, an undermount tub, an alcove shower, a one-piece toilet, multi-coloured tile, stone tile, limestone floors, an undermount sink and marble benchtops.
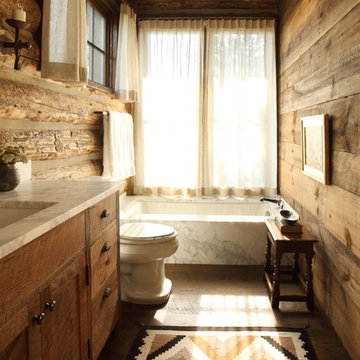
Chris Little Photography
Design ideas for a mid-sized country 3/4 bathroom in Other with a two-piece toilet, brown walls, an undermount sink, marble benchtops, recessed-panel cabinets, medium wood cabinets, an undermount tub and medium hardwood floors.
Design ideas for a mid-sized country 3/4 bathroom in Other with a two-piece toilet, brown walls, an undermount sink, marble benchtops, recessed-panel cabinets, medium wood cabinets, an undermount tub and medium hardwood floors.
Bathroom Design Ideas with Recessed-panel Cabinets and an Undermount Tub
1