Bathroom Design Ideas with Recessed-panel Cabinets and Black Cabinets
Refine by:
Budget
Sort by:Popular Today
1 - 20 of 3,009 photos
Item 1 of 3
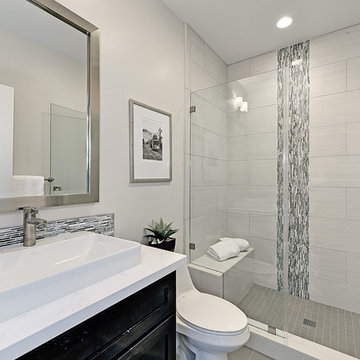
Photo of a transitional 3/4 bathroom in San Francisco with black cabinets, an alcove shower, grey walls, a vessel sink, recessed-panel cabinets, a one-piece toilet, marble benchtops, white tile, an open shower and white benchtops.
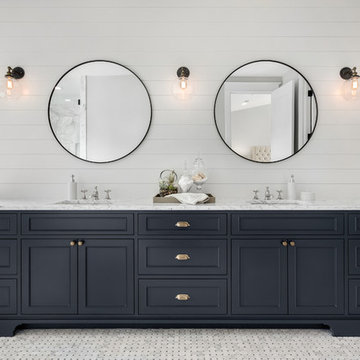
Inspiration for a country master bathroom in DC Metro with black cabinets, a freestanding tub, white walls, an undermount sink, grey floor, white benchtops and recessed-panel cabinets.
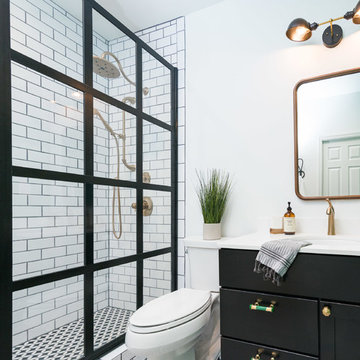
Our clients are eclectic so we wanted to mix styles in their master bathroom. The traditional plumbing fixtures, modern glass panel door, traditional countertop (marble), modern style vanity, eclectic floor, industrial light, and the mid-century modern mirror all work together to make just the right balance of eclectic.

Project completed by Reka Jemmott, Jemm Interiors desgn firm, which serves Sandy Springs, Alpharetta, Johns Creek, Buckhead, Cumming, Roswell, Brookhaven and Atlanta areas.

Photo of a transitional master bathroom in San Francisco with recessed-panel cabinets, black cabinets, a freestanding tub, an alcove shower, marble benchtops, multi-coloured floor, a hinged shower door, multi-coloured benchtops, a double vanity, a built-in vanity and planked wall panelling.
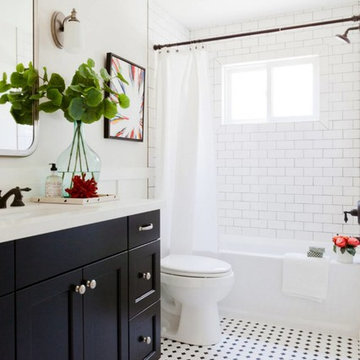
Transitional 3/4 bathroom in DC Metro with recessed-panel cabinets, black cabinets, an alcove tub, a shower/bathtub combo, white tile, subway tile, white walls, an undermount sink, multi-coloured floor, a shower curtain and white benchtops.
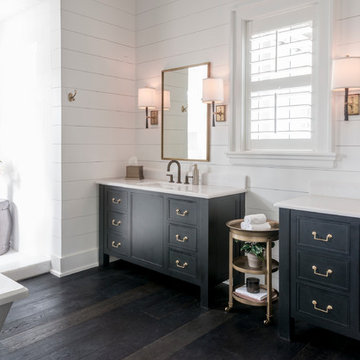
JS Gibson
Large country master bathroom in Charleston with black cabinets, a freestanding tub, an open shower, white walls, dark hardwood floors, an undermount sink, recessed-panel cabinets and an open shower.
Large country master bathroom in Charleston with black cabinets, a freestanding tub, an open shower, white walls, dark hardwood floors, an undermount sink, recessed-panel cabinets and an open shower.
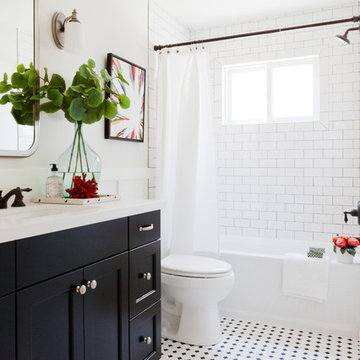
Design ideas for a beach style bathroom in Los Angeles with an undermount sink, black cabinets, an alcove tub, a shower/bathtub combo, a two-piece toilet, white tile, subway tile, mosaic tile floors, recessed-panel cabinets and multi-coloured floor.

From the contrasting blue tile to the sleek standing tub, this primary bathroom truly has it all.
Inspiration for a transitional bathroom in Chicago with ceramic tile, porcelain floors, recessed-panel cabinets, black cabinets, a freestanding tub, blue tile, white walls, an undermount sink, grey floor, white benchtops, a double vanity and planked wall panelling.
Inspiration for a transitional bathroom in Chicago with ceramic tile, porcelain floors, recessed-panel cabinets, black cabinets, a freestanding tub, blue tile, white walls, an undermount sink, grey floor, white benchtops, a double vanity and planked wall panelling.

Design ideas for a traditional bathroom in Moscow with recessed-panel cabinets, black cabinets, grey walls, an undermount sink, multi-coloured floor, white benchtops and a single vanity.
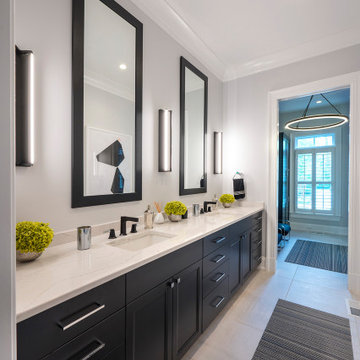
Photo of a large transitional master bathroom in Charleston with recessed-panel cabinets, black cabinets, an alcove shower, gray tile, porcelain tile, white walls, porcelain floors, an undermount sink, engineered quartz benchtops, white floor, an open shower, white benchtops, a double vanity and a floating vanity.
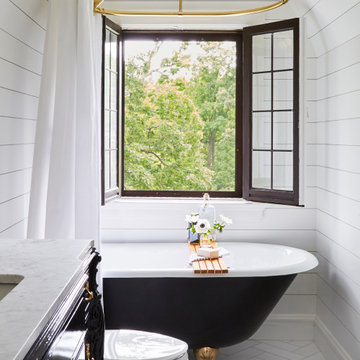
Download our free ebook, Creating the Ideal Kitchen. DOWNLOAD NOW
This charming little attic bath was an infrequently used guest bath located on the 3rd floor right above the master bath that we were also remodeling. The beautiful original leaded glass windows open to a view of the park and small lake across the street. A vintage claw foot tub sat directly below the window. This is where the charm ended though as everything was sorely in need of updating. From the pieced-together wall cladding to the exposed electrical wiring and old galvanized plumbing, it was in definite need of a gut job. Plus the hardwood flooring leaked into the bathroom below which was priority one to fix. Once we gutted the space, we got to rebuilding the room. We wanted to keep the cottage-y charm, so we started with simple white herringbone marble tile on the floor and clad all the walls with soft white shiplap paneling. A new clawfoot tub/shower under the original window was added. Next, to allow for a larger vanity with more storage, we moved the toilet over and eliminated a mish mash of storage pieces. We discovered that with separate hot/cold supplies that were the only thing available for a claw foot tub with a shower kit, building codes require a pressure balance valve to prevent scalding, so we had to install a remote valve. We learn something new on every job! There is a view to the park across the street through the home’s original custom shuttered windows. Can’t you just smell the fresh air? We found a vintage dresser and had it lacquered in high gloss black and converted it into a vanity. The clawfoot tub was also painted black. Brass lighting, plumbing and hardware details add warmth to the room, which feels right at home in the attic of this traditional home. We love how the combination of traditional and charming come together in this sweet attic guest bath. Truly a room with a view!
Designed by: Susan Klimala, CKD, CBD
Photography by: Michael Kaskel
For more information on kitchen and bath design ideas go to: www.kitchenstudio-ge.com
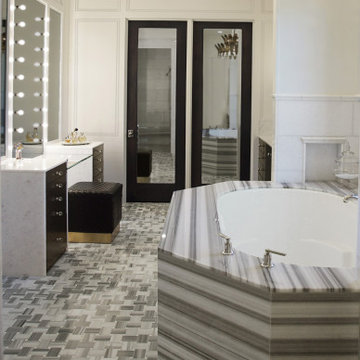
Heather Ryan, Interior Architecture & Design
H. Ryan Studio ~ Scottsdale AZ
www.hryanstudio.com
Inspiration for an expansive transitional master bathroom in Phoenix with recessed-panel cabinets, black cabinets, a freestanding tub, a double shower, a bidet, white tile, marble, white walls, marble floors, a drop-in sink, marble benchtops, multi-coloured floor, an open shower, white benchtops, a niche, a double vanity, a built-in vanity, coffered and panelled walls.
Inspiration for an expansive transitional master bathroom in Phoenix with recessed-panel cabinets, black cabinets, a freestanding tub, a double shower, a bidet, white tile, marble, white walls, marble floors, a drop-in sink, marble benchtops, multi-coloured floor, an open shower, white benchtops, a niche, a double vanity, a built-in vanity, coffered and panelled walls.
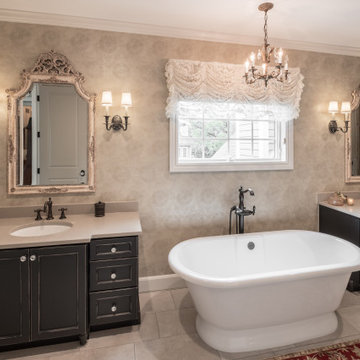
Inspiration for a large master bathroom in Detroit with a double vanity, a built-in vanity, wallpaper, recessed-panel cabinets, black cabinets, a freestanding tub, grey walls, an undermount sink, grey floor and grey benchtops.
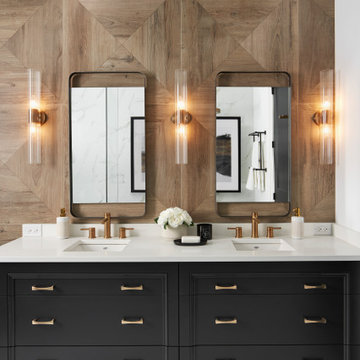
Master ensuite features a black vanity with modern brushed gold pulls, white quartz counter top, brushed gold faucets, aged gold brass wall sconces, black framed rectangular mirrors against a ceramic tile wood design wall.
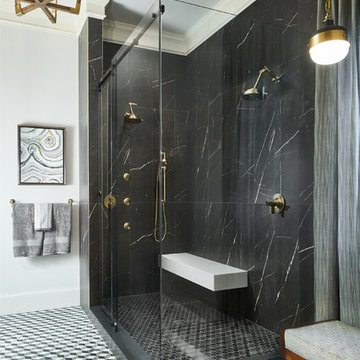
This master bath was once dark and crowded, and the shower was small with little space to move. The client wanted the shower expanded to not feel so cramped. Studio Steidley designed a shower that becomes an experience with large black marble shower walls, a floating quartz shower bench, and champagne bronze plumbing fixtures. The frameless glass surround makes this shower feel open and inviting, even with the dark tile.
Photographer: Michael Hunter Photography
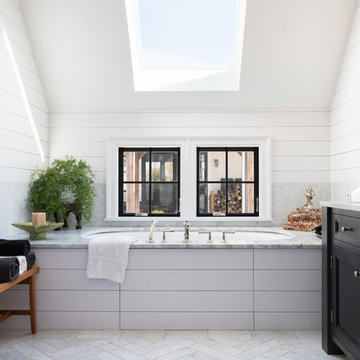
Mid-sized country master bathroom in New York with recessed-panel cabinets, black cabinets, an undermount tub, white walls, white floor and grey benchtops.
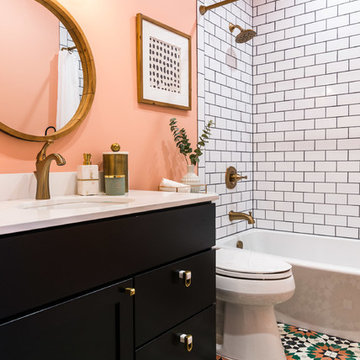
We didn’t want the floor to be the cool thing in the room that steals the show, so we picked an interesting color and painted the ceiling as well. This bathroom invites you to look up and down equally.
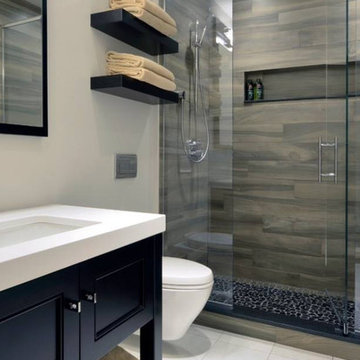
Photo of a mid-sized contemporary 3/4 bathroom in Orange County with recessed-panel cabinets, black cabinets, an alcove shower, a wall-mount toilet, black tile, brown tile, gray tile, porcelain tile, beige walls, porcelain floors, an undermount sink, solid surface benchtops, white floor and a hinged shower door.
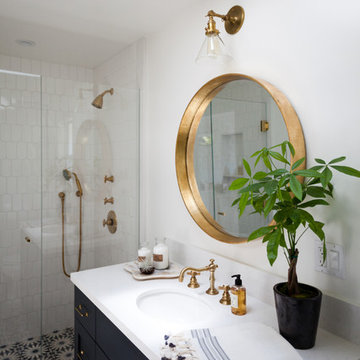
Inspiration for a mid-sized beach style bathroom in Los Angeles with recessed-panel cabinets, black cabinets, marble benchtops, an alcove shower, multi-coloured tile, mosaic tile, white walls, mosaic tile floors and an undermount sink.
Bathroom Design Ideas with Recessed-panel Cabinets and Black Cabinets
1