Bathroom Design Ideas with Recessed-panel Cabinets and Grey Floor
Refine by:
Budget
Sort by:Popular Today
1 - 20 of 12,920 photos
Item 1 of 3

This is an example of a mid-sized contemporary master bathroom in Brisbane with recessed-panel cabinets, light wood cabinets, a drop-in tub, an open shower, a wall-mount toilet, gray tile, mosaic tile, white walls, ceramic floors, a wall-mount sink, wood benchtops, grey floor, an open shower, brown benchtops, a single vanity, a floating vanity, timber and decorative wall panelling.
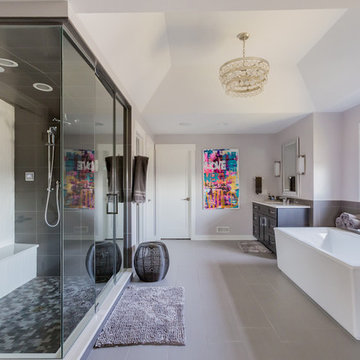
Master Bathroom with Separate Walk in Shower and Rectangular Soaking Tub, His and Her Vanities, Chandelier Lighting and Fine Art by Chicago Artist Bojitt.
Photo by Alcove Images

Design ideas for a mid-sized beach style master bathroom in Other with recessed-panel cabinets, white cabinets, an alcove shower, white walls, an undermount sink, grey floor, a hinged shower door, white benchtops, a double vanity, a built-in vanity, timber, planked wall panelling, a one-piece toilet, multi-coloured tile, marble, marble floors, quartzite benchtops and a niche.
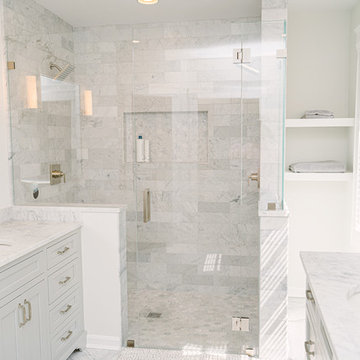
Design ideas for a large transitional master bathroom in Cincinnati with recessed-panel cabinets, grey cabinets, a curbless shower, gray tile, marble, white walls, marble floors, an undermount sink, marble benchtops, grey floor, a hinged shower door and grey benchtops.
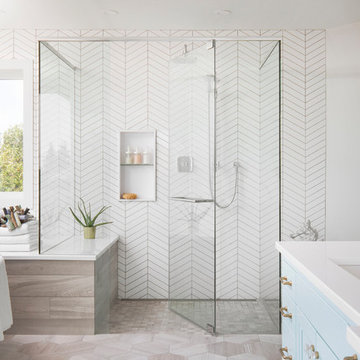
Photo of a large transitional master bathroom in Calgary with recessed-panel cabinets, blue cabinets, white walls, an undermount sink, grey floor, white benchtops, a freestanding tub, an alcove shower, porcelain tile, engineered quartz benchtops, a hinged shower door, a niche and a shower seat.
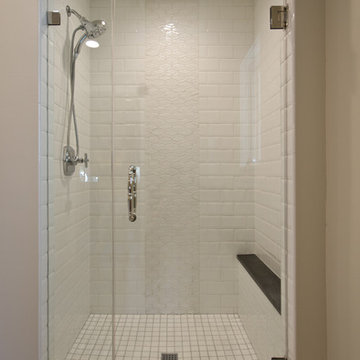
Mid-sized traditional 3/4 bathroom in Phoenix with recessed-panel cabinets, white cabinets, an alcove tub, an alcove shower, white tile, subway tile, grey walls, concrete floors, an undermount sink, engineered quartz benchtops, grey floor and a hinged shower door.
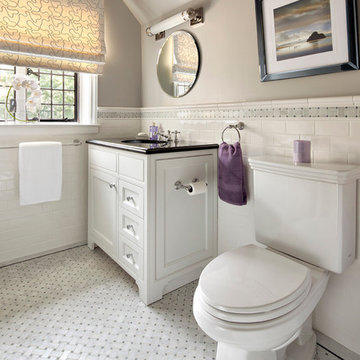
Donna Dotan Photography Inc.
This is an example of a contemporary bathroom in New York with an undermount sink, white cabinets, granite benchtops, a two-piece toilet, white tile, subway tile, recessed-panel cabinets and grey floor.
This is an example of a contemporary bathroom in New York with an undermount sink, white cabinets, granite benchtops, a two-piece toilet, white tile, subway tile, recessed-panel cabinets and grey floor.
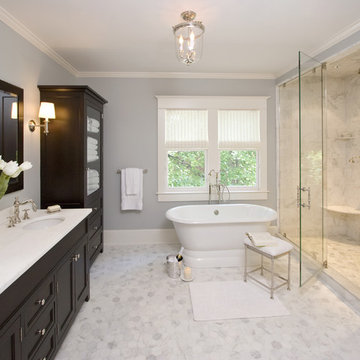
The Master Bathroom is quite a retreat for the owners and part of an elegant Master Suite. The spacious marble shower and beautiful soaking tub offer an escape for relaxation.

Mid-sized transitional kids bathroom in Atlanta with recessed-panel cabinets, blue cabinets, a drop-in tub, a two-piece toilet, white tile, ceramic tile, white walls, marble floors, an undermount sink, engineered quartz benchtops, grey floor, white benchtops, a niche, a double vanity and a built-in vanity.

Relocating to Portland, Oregon from California, this young family immediately hired Amy to redesign their newly purchased home to better fit their needs. The project included updating the kitchen, hall bath, and adding an en suite to their master bedroom. Removing a wall between the kitchen and dining allowed for additional counter space and storage along with improved traffic flow and increased natural light to the heart of the home. This galley style kitchen is focused on efficiency and functionality through custom cabinets with a pantry boasting drawer storage topped with quartz slab for durability, pull-out storage accessories throughout, deep drawers, and a quartz topped coffee bar/ buffet facing the dining area. The master bath and hall bath were born out of a single bath and a closet. While modest in size, the bathrooms are filled with functionality and colorful design elements. Durable hex shaped porcelain tiles compliment the blue vanities topped with white quartz countertops. The shower and tub are both tiled in handmade ceramic tiles, bringing much needed texture and movement of light to the space. The hall bath is outfitted with a toe-kick pull-out step for the family’s youngest member!
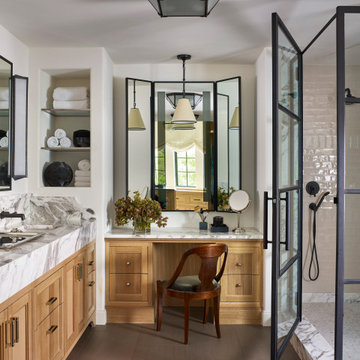
This is an example of a mid-sized transitional master bathroom in Austin with recessed-panel cabinets, subway tile, white walls, cement tiles, marble benchtops, grey floor, a hinged shower door, white benchtops, a double vanity, a built-in vanity, light wood cabinets, a corner shower, beige tile and an undermount sink.
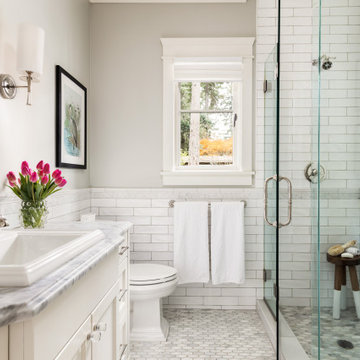
Design ideas for a transitional 3/4 bathroom in Portland with recessed-panel cabinets, white cabinets, an alcove shower, a two-piece toilet, white tile, subway tile, white walls, a drop-in sink, marble benchtops, grey floor, a hinged shower door, grey benchtops, a single vanity and a built-in vanity.
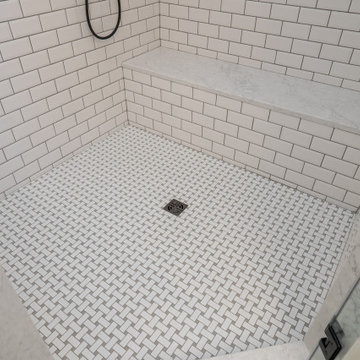
Our clients dreamed of a timeless and classy master bathroom reminiscent of a high-end hotel or resort. They felt their existing bathroom was too large and outdated. We helped them create a space that was efficient and classic with neutral colors to provide a clean look that won’t go out of style.
Fun facts:
- The toilet opens automatically when you approach it, is self-cleaning, and has a seat warmer.
- The floors are heated.
- We created a 4” ledge around their sink for more space to store toiletries.
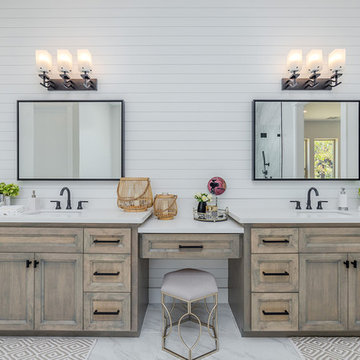
This is an example of a country master bathroom in Sacramento with granite benchtops, grey floor, white benchtops, recessed-panel cabinets, distressed cabinets, white walls, marble floors and an undermount sink.
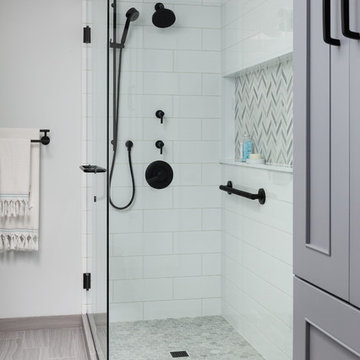
This Master Bathroom features high contrasts in color and shapes. Modern black fixtures standout in a backdrop over-sized subway tiles. A custom vanity rests on heated porcelain floors in a faux wood pattern. Carrera marble in a chevron pattern is the star of the shower in the niche and the floor is tiled in a hex pattern. Updating the floor plan allowed for a larger shower and increased storage. The barn door is a fresh update for the closet entrance.
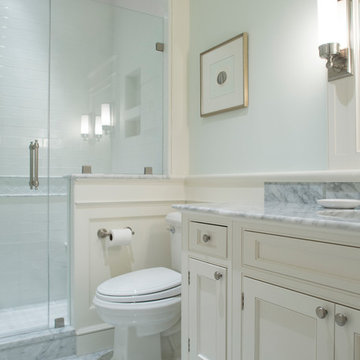
Small traditional 3/4 bathroom in Charleston with blue walls, marble floors, recessed-panel cabinets, white cabinets, an alcove shower, a two-piece toilet, white tile, subway tile, an undermount sink, marble benchtops, grey floor, grey benchtops and a hinged shower door.
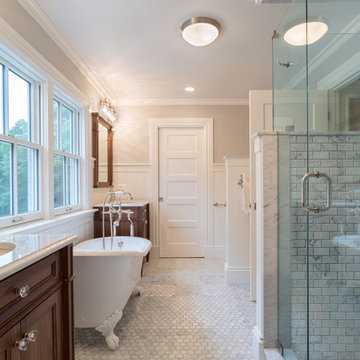
This Master Bath recreates the character of the farmhouse while adding all the modern amenities. The slipper tub, the stone hexagon tiles, the painted wainscot, and the natural wood vanities all add texture and detail.
Robert Brewster Photography

We ship lapped this entire bathroom to highlight the angles and make it feel intentional, instead of awkward. This light and airy bathroom features a mix of matte black and silver metals, with gray hexagon tiles, and a cane door vanity in a medium wood tone for warmth. We added classic white subway tiles and rattan for texture.

Design & build-out primary-suite bathroom, with custom Moorish vanity, double sinks,
curb-less shower with glass walls, linear floor drain in shower, fold-down teak shower seat, Moroccan inspired wall tile & backsplash, wall hung toilet, wall hung towel warmer, skylights

Primary bathroom with ceramic tile patterned wall. Marble floors and shower. Large shower niche. Black accents throughout; faucets, medicine cabinets fixtures, lighting. Floating custom walnut vanity with marble countertops. Wall mounted faucets.
Bathroom Design Ideas with Recessed-panel Cabinets and Grey Floor
1