Bathroom Design Ideas with Recessed-panel Cabinets and Slate Floors
Refine by:
Budget
Sort by:Popular Today
1 - 20 of 798 photos
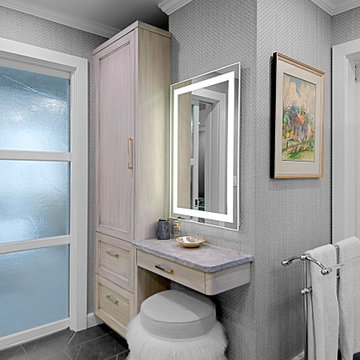
Master bathroom in Wilmette IL has built-in make-up vanity, custom linen cabinet and sliding glass doors. Norman Sizemore photographer.
Large transitional master bathroom in Chicago with recessed-panel cabinets, grey cabinets, a curbless shower, grey walls, slate floors, a drop-in sink, marble benchtops, grey floor, an open shower, grey benchtops, a niche and wallpaper.
Large transitional master bathroom in Chicago with recessed-panel cabinets, grey cabinets, a curbless shower, grey walls, slate floors, a drop-in sink, marble benchtops, grey floor, an open shower, grey benchtops, a niche and wallpaper.
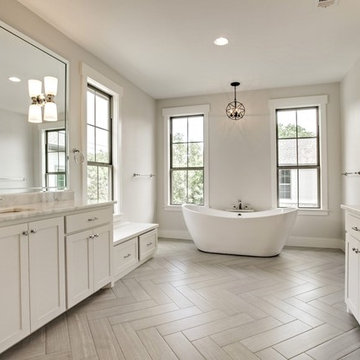
Coronado House by M-Gray Architecture. M-Gray is a Dallas-based architecture firm. Focusing on residential, this husband-wife duo strives to achieve a contemporary, yet lived-in style.
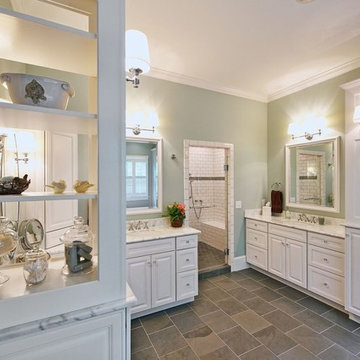
This is an example of a mid-sized traditional master wet room bathroom in Orange County with recessed-panel cabinets, white cabinets, a freestanding tub, white tile, stone slab, blue walls, slate floors, an undermount sink, marble benchtops and a hinged shower door.
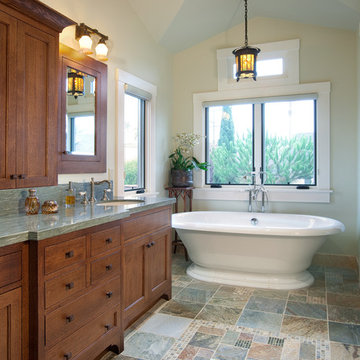
Large arts and crafts master bathroom in San Diego with recessed-panel cabinets, medium wood cabinets, a freestanding tub, beige walls, an undermount sink, granite benchtops, slate floors, gray tile, stone slab, a two-piece toilet and multi-coloured floor.
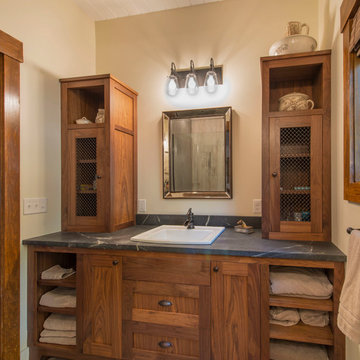
The 800 square-foot guest cottage is located on the footprint of a slightly smaller original cottage that was built three generations ago. With a failing structural system, the existing cottage had a very low sloping roof, did not provide for a lot of natural light and was not energy efficient. Utilizing high performing windows, doors and insulation, a total transformation of the structure occurred. A combination of clapboard and shingle siding, with standout touches of modern elegance, welcomes guests to their cozy retreat.
The cottage consists of the main living area, a small galley style kitchen, master bedroom, bathroom and sleeping loft above. The loft construction was a timber frame system utilizing recycled timbers from the Balsams Resort in northern New Hampshire. The stones for the front steps and hearth of the fireplace came from the existing cottage’s granite chimney. Stylistically, the design is a mix of both a “Cottage” style of architecture with some clean and simple “Tech” style features, such as the air-craft cable and metal railing system. The color red was used as a highlight feature, accentuated on the shed dormer window exterior frames, the vintage looking range, the sliding doors and other interior elements.
Photographer: John Hession
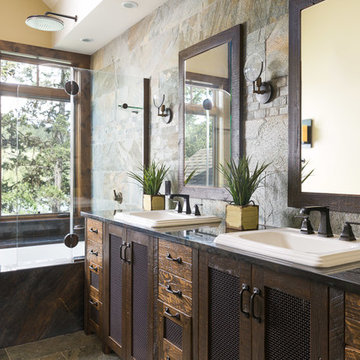
Klassen Photography
This is an example of a mid-sized country master bathroom in Jackson with brown cabinets, an undermount tub, a shower/bathtub combo, slate, slate floors, a drop-in sink, granite benchtops, multi-coloured benchtops, gray tile, yellow walls, grey floor, an open shower and recessed-panel cabinets.
This is an example of a mid-sized country master bathroom in Jackson with brown cabinets, an undermount tub, a shower/bathtub combo, slate, slate floors, a drop-in sink, granite benchtops, multi-coloured benchtops, gray tile, yellow walls, grey floor, an open shower and recessed-panel cabinets.
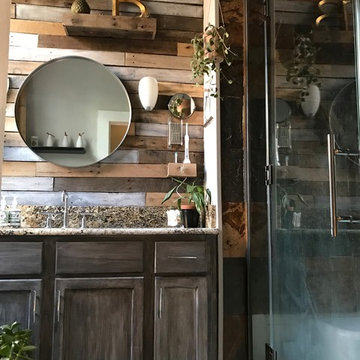
B Dudek
Mid-sized country master bathroom in New Orleans with recessed-panel cabinets, distressed cabinets, a one-piece toilet, multi-coloured tile, mirror tile, grey walls, slate floors, an undermount sink, granite benchtops, multi-coloured floor and a hinged shower door.
Mid-sized country master bathroom in New Orleans with recessed-panel cabinets, distressed cabinets, a one-piece toilet, multi-coloured tile, mirror tile, grey walls, slate floors, an undermount sink, granite benchtops, multi-coloured floor and a hinged shower door.
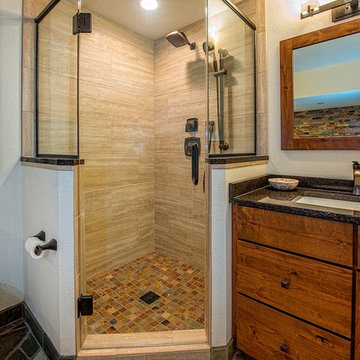
Mid-sized country master bathroom in Milwaukee with recessed-panel cabinets, medium wood cabinets, a drop-in tub, a corner shower, a one-piece toilet, multi-coloured tile, porcelain tile, beige walls, slate floors, an undermount sink and engineered quartz benchtops.
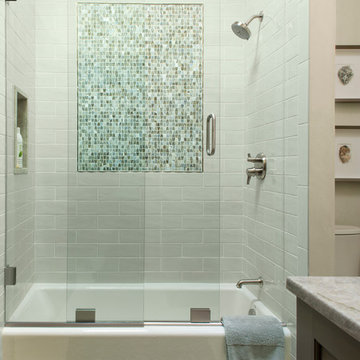
Kimberly Gavin Photography
Small contemporary bathroom in Denver with recessed-panel cabinets, dark wood cabinets, an alcove tub, a shower/bathtub combo, beige tile, stone tile, granite benchtops, a one-piece toilet, beige walls and slate floors.
Small contemporary bathroom in Denver with recessed-panel cabinets, dark wood cabinets, an alcove tub, a shower/bathtub combo, beige tile, stone tile, granite benchtops, a one-piece toilet, beige walls and slate floors.
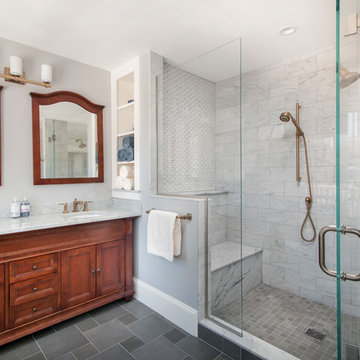
When demoing this space the shower needed to be turned...the stairwell tread from the downstairs was framed higher than expected. It is now hidden from view under the bench. Needing it to move furthur into the expansive shower than truly needed, we created a ledge and capped it for product/backrest. We also utilized the area behind the bench for open cubbies for towels.
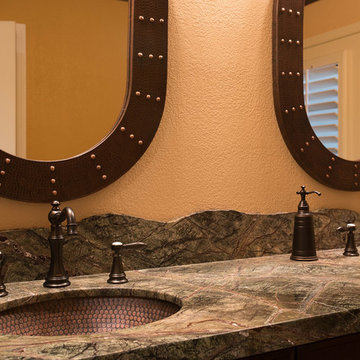
Bathrooms don't have to be boring or basic. They can inspire you, entertain you, and really wow your guests. This rustic-modern design truly represents this family and their home.
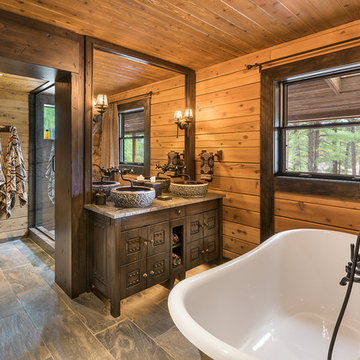
All Cedar Log Cabin the beautiful pines of AZ
Claw foot tub
Photos by Mark Boisclair
Mid-sized country master bathroom in Phoenix with a claw-foot tub, an alcove shower, slate, slate floors, a vessel sink, limestone benchtops, dark wood cabinets, brown walls, grey floor and recessed-panel cabinets.
Mid-sized country master bathroom in Phoenix with a claw-foot tub, an alcove shower, slate, slate floors, a vessel sink, limestone benchtops, dark wood cabinets, brown walls, grey floor and recessed-panel cabinets.
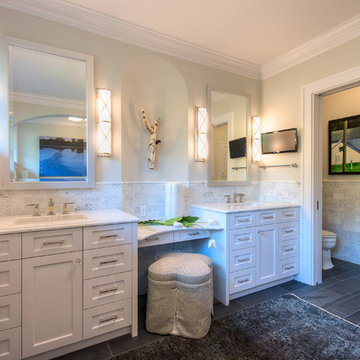
MA Peterson
www.mapeterson.com
We reconfigured this bathroom and the closet leading to it to create more space, by combining two baths into one. The windows were existing and to prevent exterior work, we creatively worked around them. Our design allowed them to stay in place where they were originally, but afforded great light into the reconfigured bathroom space.
Masculine slate stone floors, classic ceramic wainscot and marble counter-tops surround a spacious his and her vanity, with sconces to illuminate each. The formal white cabinetry provided the perfect contrast to the plank-like rustic slate floor.
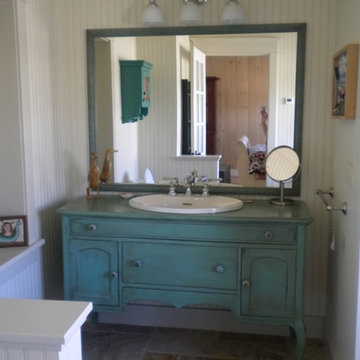
This was a great piece our client found at a junk shop. We refurbished it in a shocking blue with an antique glaze.
Photo of a mid-sized country 3/4 bathroom in Other with recessed-panel cabinets, turquoise cabinets, a one-piece toilet, white walls, slate floors, a drop-in sink, wood benchtops and turquoise benchtops.
Photo of a mid-sized country 3/4 bathroom in Other with recessed-panel cabinets, turquoise cabinets, a one-piece toilet, white walls, slate floors, a drop-in sink, wood benchtops and turquoise benchtops.
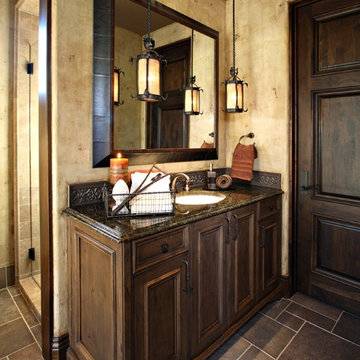
Pam Singleton/Image Photography
Design ideas for a mid-sized mediterranean 3/4 bathroom in Phoenix with an undermount sink, recessed-panel cabinets, dark wood cabinets, granite benchtops, an alcove shower, beige walls, slate floors, metal tile, gray tile, grey floor, a one-piece toilet and a hinged shower door.
Design ideas for a mid-sized mediterranean 3/4 bathroom in Phoenix with an undermount sink, recessed-panel cabinets, dark wood cabinets, granite benchtops, an alcove shower, beige walls, slate floors, metal tile, gray tile, grey floor, a one-piece toilet and a hinged shower door.
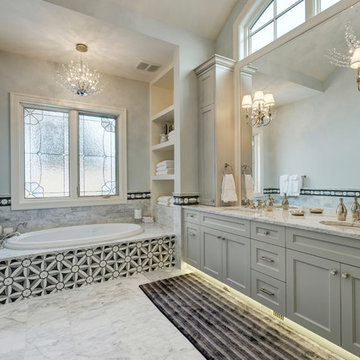
Built by Rockwood Custom Homes
Design ideas for a large transitional master bathroom in Calgary with an undermount sink, recessed-panel cabinets, blue cabinets, granite benchtops, a drop-in tub, a curbless shower, a one-piece toilet, gray tile, ceramic tile, blue walls and slate floors.
Design ideas for a large transitional master bathroom in Calgary with an undermount sink, recessed-panel cabinets, blue cabinets, granite benchtops, a drop-in tub, a curbless shower, a one-piece toilet, gray tile, ceramic tile, blue walls and slate floors.
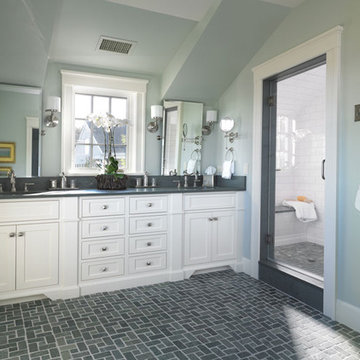
Interior Design - Anthony Catalfano Interiors
General Construction and custom cabinetry - Woodmeister Master Builders
Photography - Gary Sloan Studios
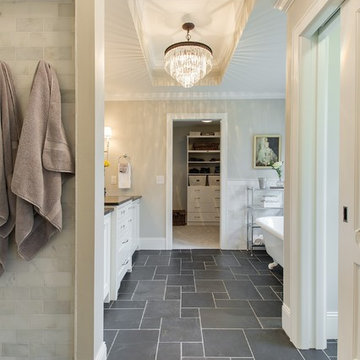
Inspiration for a large transitional master bathroom in Minneapolis with recessed-panel cabinets, white cabinets, a claw-foot tub, an open shower, beige tile, subway tile, beige walls, slate floors, an undermount sink and soapstone benchtops.
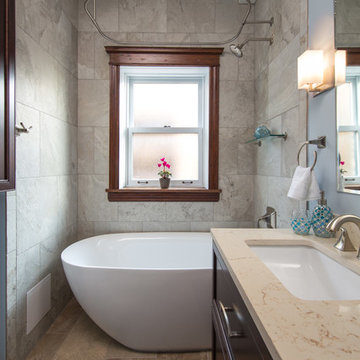
A once small, cramped space has been turned into an elegant, spacious bathroom. We relocated most of the plumbing in order to rearrange the entire layout for a better-suited design. For additional space, which was important, we added in a large espresso-colored vanity and medicine cabinet. Light natural stone finishes and a light blue accent wall add a sophisticated contrast to the rich wood furnishings and are further complemented by the gorgeous freestanding pedestal bathtub and feminine shower curtains.
Designed by Chi Renovation & Design who serve Chicago and it's surrounding suburbs, with an emphasis on the North Side and North Shore. You'll find their work from the Loop through Humboldt Park, Skokie, Evanston, Wilmette, and all of the way up to Lake Forest.
For more about Chi Renovation & Design, click here: https://www.chirenovation.com/
To learn more about this project, click here: https://www.chirenovation.com/portfolio/lincoln-park-bath/
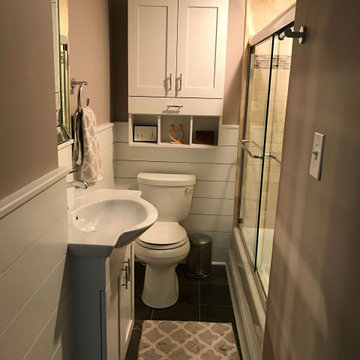
Finished bathroom with all accessories added back to the space.
Design ideas for a small transitional 3/4 bathroom in DC Metro with recessed-panel cabinets, white cabinets, an undermount tub, a shower/bathtub combo, a one-piece toilet, beige tile, travertine, beige walls, slate floors, a console sink, glass benchtops, brown floor, a sliding shower screen, white benchtops, a niche, a single vanity, a built-in vanity and panelled walls.
Design ideas for a small transitional 3/4 bathroom in DC Metro with recessed-panel cabinets, white cabinets, an undermount tub, a shower/bathtub combo, a one-piece toilet, beige tile, travertine, beige walls, slate floors, a console sink, glass benchtops, brown floor, a sliding shower screen, white benchtops, a niche, a single vanity, a built-in vanity and panelled walls.
Bathroom Design Ideas with Recessed-panel Cabinets and Slate Floors
1