Bathroom Design Ideas with Recessed-panel Cabinets and Travertine Floors
Refine by:
Budget
Sort by:Popular Today
1 - 20 of 2,154 photos
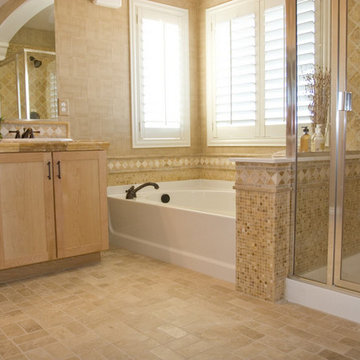
Inspiration for a mid-sized traditional master bathroom in Other with recessed-panel cabinets, light wood cabinets, a drop-in tub, a corner shower, beige tile, travertine, beige walls, travertine floors, a drop-in sink, tile benchtops, beige floor, a hinged shower door and beige benchtops.
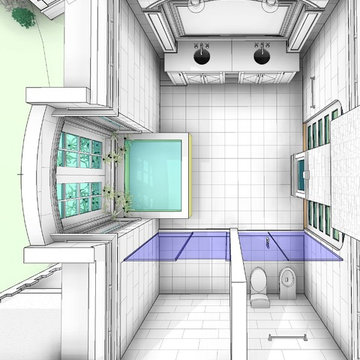
Master Bathroom Design for Westwood Estate
His/her double Jacuzzi inset into arched bay opposite see through fireplace into master sitting room
Master Shower with waterfall and full body shower sprays
separate toilet - bidet room w/ frosted glass
intersecting barrel vaulted ceiling, with cove lighting illuminating silver leafing.
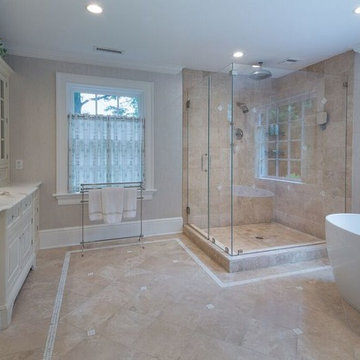
Large transitional master bathroom in New York with recessed-panel cabinets, white cabinets, a freestanding tub, an alcove shower, a two-piece toilet, beige tile, ceramic tile, grey walls, travertine floors, an undermount sink, marble benchtops, beige floor and a hinged shower door.
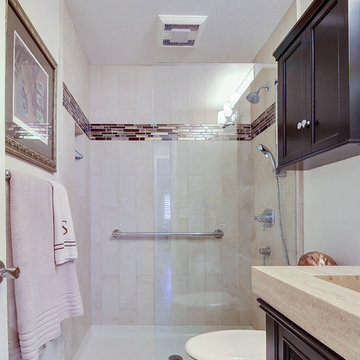
Mid-sized midcentury 3/4 bathroom in San Francisco with recessed-panel cabinets, dark wood cabinets, an alcove shower, a two-piece toilet, multi-coloured tile, mosaic tile, white walls, travertine floors, an integrated sink and limestone benchtops.
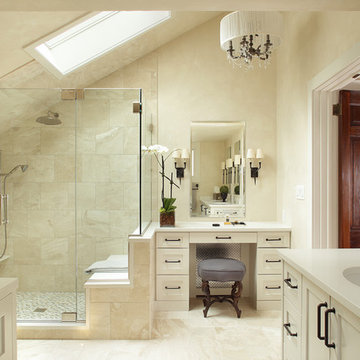
Phtography by Peter Rymwid
Inspiration for a large traditional master bathroom in New York with recessed-panel cabinets, white cabinets, a corner shower, beige tile, stone tile, beige walls, travertine floors, an undermount sink, engineered quartz benchtops and a hinged shower door.
Inspiration for a large traditional master bathroom in New York with recessed-panel cabinets, white cabinets, a corner shower, beige tile, stone tile, beige walls, travertine floors, an undermount sink, engineered quartz benchtops and a hinged shower door.
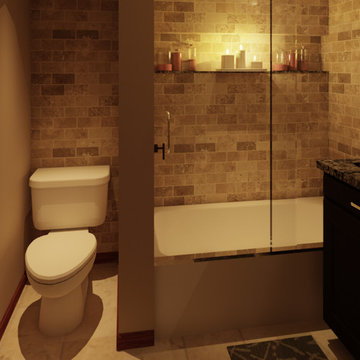
Highline Designs Renderings
Inspiration for a mid-sized traditional master bathroom in Chicago with recessed-panel cabinets, brown cabinets, a drop-in tub, a shower/bathtub combo, a two-piece toilet, stone tile, beige walls, travertine floors, an undermount sink and granite benchtops.
Inspiration for a mid-sized traditional master bathroom in Chicago with recessed-panel cabinets, brown cabinets, a drop-in tub, a shower/bathtub combo, a two-piece toilet, stone tile, beige walls, travertine floors, an undermount sink and granite benchtops.
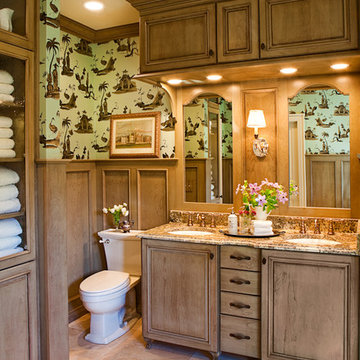
Denash Photography, Designed by Wendy Kuhn
This bathroom with the toilet room nook and exotic wallpaper has a custom wooden vanity with built in mirrors, lighting, and undermount sink bowls. Plenty of storage space for linens. Wainscot wall panels and large tile floor.
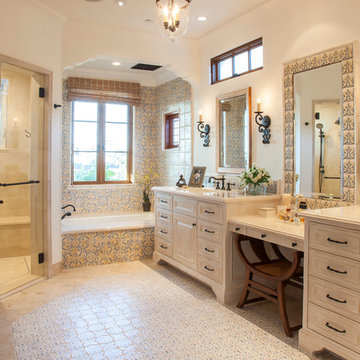
Kim Grant, Architect;
Elizabeth Barkett, Interior Designer - Ross Thiele & Sons Ltd.;
Theresa Clark, Landscape Architect;
Gail Owens, Photographer
Inspiration for a mid-sized mediterranean master bathroom in San Diego with beige cabinets, an alcove tub, multi-coloured tile, white walls, a curbless shower, ceramic tile, travertine floors, an undermount sink, engineered quartz benchtops, a hinged shower door and recessed-panel cabinets.
Inspiration for a mid-sized mediterranean master bathroom in San Diego with beige cabinets, an alcove tub, multi-coloured tile, white walls, a curbless shower, ceramic tile, travertine floors, an undermount sink, engineered quartz benchtops, a hinged shower door and recessed-panel cabinets.
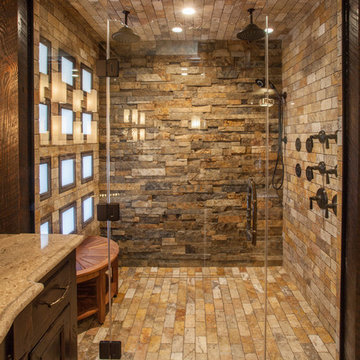
Dan Rockafellow Photography
Mid-sized country master bathroom in Other with recessed-panel cabinets, dark wood cabinets, a curbless shower, a two-piece toilet, beige tile, stone tile, beige walls, travertine floors, an undermount sink and engineered quartz benchtops.
Mid-sized country master bathroom in Other with recessed-panel cabinets, dark wood cabinets, a curbless shower, a two-piece toilet, beige tile, stone tile, beige walls, travertine floors, an undermount sink and engineered quartz benchtops.
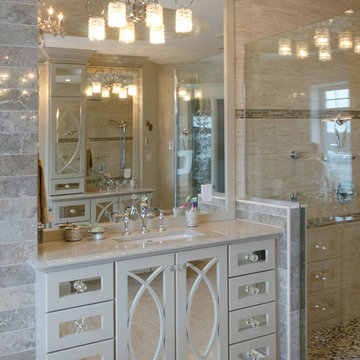
Home and Cabin
Photo of a small transitional master bathroom in Other with recessed-panel cabinets, beige cabinets, engineered quartz benchtops, a freestanding tub, an open shower, beige tile, ceramic tile, multi-coloured walls and travertine floors.
Photo of a small transitional master bathroom in Other with recessed-panel cabinets, beige cabinets, engineered quartz benchtops, a freestanding tub, an open shower, beige tile, ceramic tile, multi-coloured walls and travertine floors.
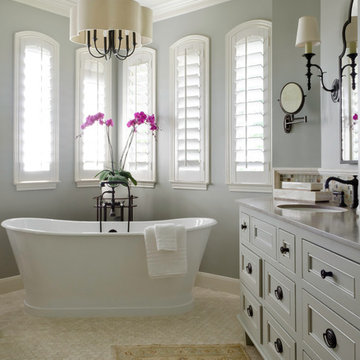
hex,tile,floor,master,bath,in,corner,stand alone tub,scalloped,chandelier, light, pendant,oriental,rug,arched,mirrors,inset,cabinet,drawers,bronze, tub, faucet,gray,wall,paint,tub in corner,below windows,arched windows,pretty light,pretty shade,oval hardware,custom,medicine,cabinet
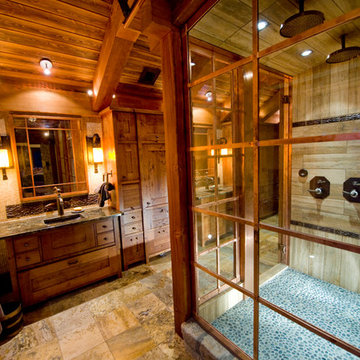
The rustic ranch styling of this ranch manor house combined with understated luxury offers unparalleled extravagance on this sprawling, working cattle ranch in the interior of British Columbia. An innovative blend of locally sourced rock and timber used in harmony with steep pitched rooflines creates an impressive exterior appeal to this timber frame home. Copper dormers add shine with a finish that extends to rear porch roof cladding. Flagstone pervades the patio decks and retaining walls, surrounding pool and pergola amenities with curved, concrete cap accents.
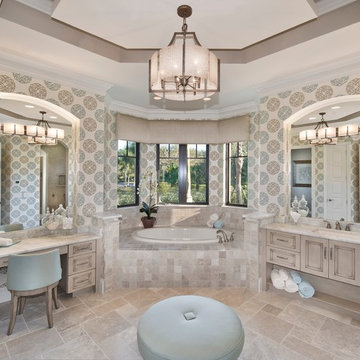
Photo of a large mediterranean master bathroom in Miami with an undermount sink, recessed-panel cabinets, multi-coloured walls, a drop-in tub, beige cabinets, travertine floors, marble benchtops, a corner shower and beige floor.
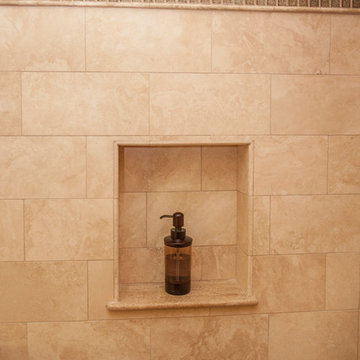
We were excited when the homeowners of this project approached us to help them with their whole house remodel as this is a historic preservation project. The historical society has approved this remodel. As part of that distinction we had to honor the original look of the home; keeping the façade updated but intact. For example the doors and windows are new but they were made as replicas to the originals. The homeowners were relocating from the Inland Empire to be closer to their daughter and grandchildren. One of their requests was additional living space. In order to achieve this we added a second story to the home while ensuring that it was in character with the original structure. The interior of the home is all new. It features all new plumbing, electrical and HVAC. Although the home is a Spanish Revival the homeowners style on the interior of the home is very traditional. The project features a home gym as it is important to the homeowners to stay healthy and fit. The kitchen / great room was designed so that the homewoners could spend time with their daughter and her children. The home features two master bedroom suites. One is upstairs and the other one is down stairs. The homeowners prefer to use the downstairs version as they are not forced to use the stairs. They have left the upstairs master suite as a guest suite.
Enjoy some of the before and after images of this project:
http://www.houzz.com/discussions/3549200/old-garage-office-turned-gym-in-los-angeles
http://www.houzz.com/discussions/3558821/la-face-lift-for-the-patio
http://www.houzz.com/discussions/3569717/la-kitchen-remodel
http://www.houzz.com/discussions/3579013/los-angeles-entry-hall
http://www.houzz.com/discussions/3592549/exterior-shots-of-a-whole-house-remodel-in-la
http://www.houzz.com/discussions/3607481/living-dining-rooms-become-a-library-and-formal-dining-room-in-la
http://www.houzz.com/discussions/3628842/bathroom-makeover-in-los-angeles-ca
http://www.houzz.com/discussions/3640770/sweet-dreams-la-bedroom-remodels
Exterior: Approved by the historical society as a Spanish Revival, the second story of this home was an addition. All of the windows and doors were replicated to match the original styling of the house. The roof is a combination of Gable and Hip and is made of red clay tile. The arched door and windows are typical of Spanish Revival. The home also features a Juliette Balcony and window.
Library / Living Room: The library offers Pocket Doors and custom bookcases.
Powder Room: This powder room has a black toilet and Herringbone travertine.
Kitchen: This kitchen was designed for someone who likes to cook! It features a Pot Filler, a peninsula and an island, a prep sink in the island, and cookbook storage on the end of the peninsula. The homeowners opted for a mix of stainless and paneled appliances. Although they have a formal dining room they wanted a casual breakfast area to enjoy informal meals with their grandchildren. The kitchen also utilizes a mix of recessed lighting and pendant lights. A wine refrigerator and outlets conveniently located on the island and around the backsplash are the modern updates that were important to the homeowners.
Master bath: The master bath enjoys both a soaking tub and a large shower with body sprayers and hand held. For privacy, the bidet was placed in a water closet next to the shower. There is plenty of counter space in this bathroom which even includes a makeup table.
Staircase: The staircase features a decorative niche
Upstairs master suite: The upstairs master suite features the Juliette balcony
Outside: Wanting to take advantage of southern California living the homeowners requested an outdoor kitchen complete with retractable awning. The fountain and lounging furniture keep it light.
Home gym: This gym comes completed with rubberized floor covering and dedicated bathroom. It also features its own HVAC system and wall mounted TV.
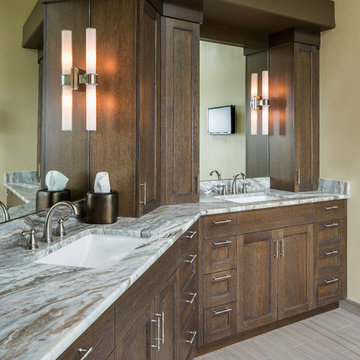
this view of the bath shows the vanity which was laid out on an angle due to the wall configuration of the wall. His and hers areas are set up with two sinks and cabinets space for each person . Inn House Photography
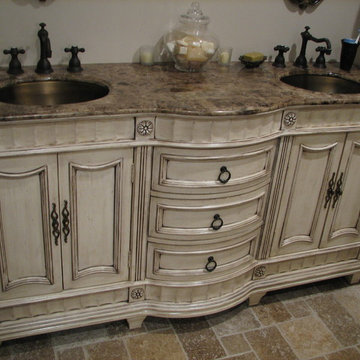
This magnificent double vanity originally had a dark stained finish. The beautiful antique cream with brown glaze finish shown here was custom mixed and applied. Dark Emperador marble countertop and Newport Brass faucets.
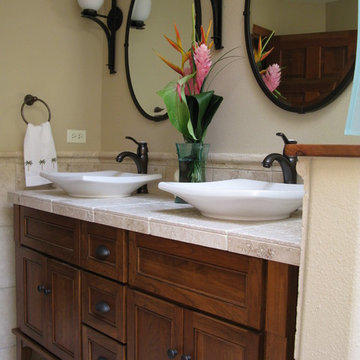
the client loves Hawaii and the tropics, this bath was designed to have a classic feel with references to that love.
Photo of a mid-sized tropical bathroom in Seattle with a vessel sink, dark wood cabinets, tile benchtops, an alcove tub, a shower/bathtub combo, a two-piece toilet, beige tile, stone tile, beige walls, travertine floors and recessed-panel cabinets.
Photo of a mid-sized tropical bathroom in Seattle with a vessel sink, dark wood cabinets, tile benchtops, an alcove tub, a shower/bathtub combo, a two-piece toilet, beige tile, stone tile, beige walls, travertine floors and recessed-panel cabinets.
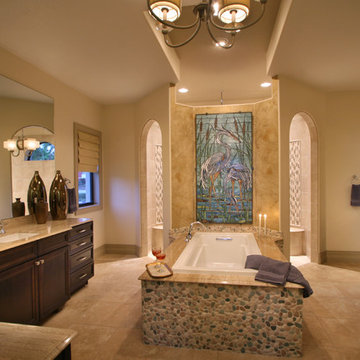
Large tropical master bathroom in Tampa with recessed-panel cabinets, dark wood cabinets, granite benchtops, a drop-in tub, an open shower, beige tile, pebble tile, beige walls, travertine floors, beige floor, an open shower and beige benchtops.
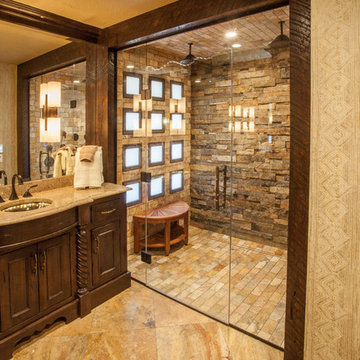
Dan Rockafellow Photography
This is an example of a mid-sized country master bathroom in Other with recessed-panel cabinets, dark wood cabinets, a curbless shower, a two-piece toilet, beige tile, stone tile, beige walls, travertine floors, an undermount sink and engineered quartz benchtops.
This is an example of a mid-sized country master bathroom in Other with recessed-panel cabinets, dark wood cabinets, a curbless shower, a two-piece toilet, beige tile, stone tile, beige walls, travertine floors, an undermount sink and engineered quartz benchtops.
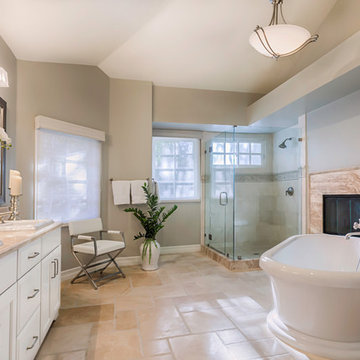
photo credit: VTD Photography
designer: Genoveve Serge Interior Design
Design ideas for a large transitional master bathroom in Los Angeles with a drop-in sink, white cabinets, a freestanding tub, a corner shower, beige tile, beige walls, travertine floors, travertine, recessed-panel cabinets, marble benchtops, beige floor and a hinged shower door.
Design ideas for a large transitional master bathroom in Los Angeles with a drop-in sink, white cabinets, a freestanding tub, a corner shower, beige tile, beige walls, travertine floors, travertine, recessed-panel cabinets, marble benchtops, beige floor and a hinged shower door.
Bathroom Design Ideas with Recessed-panel Cabinets and Travertine Floors
1