Bathroom Design Ideas with Recessed-panel Cabinets
Refine by:
Budget
Sort by:Popular Today
81 - 100 of 83,865 photos
Item 1 of 2
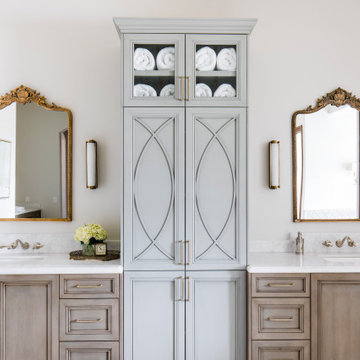
Large mediterranean master bathroom in Phoenix with recessed-panel cabinets, a freestanding tub, limestone floors, marble benchtops, a hinged shower door, a double vanity, a built-in vanity, coffered, beige cabinets, white walls, an undermount sink and white benchtops.
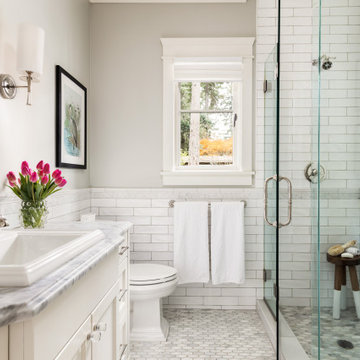
Design ideas for a transitional 3/4 bathroom in Portland with recessed-panel cabinets, white cabinets, an alcove shower, a two-piece toilet, white tile, subway tile, white walls, a drop-in sink, marble benchtops, grey floor, a hinged shower door, grey benchtops, a single vanity and a built-in vanity.

Photo of a large transitional master bathroom in Boston with recessed-panel cabinets, medium wood cabinets, an alcove shower, black walls, mosaic tile floors, an undermount sink, multi-coloured floor, a hinged shower door, white benchtops, a double vanity, a built-in vanity and planked wall panelling.
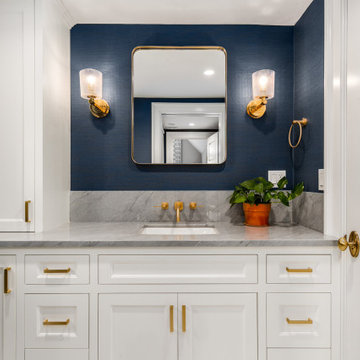
Inspiration for a small transitional bathroom in New York with recessed-panel cabinets, white cabinets, blue walls, an undermount sink, grey benchtops, a corner shower, a two-piece toilet, mosaic tile floors, marble benchtops, blue floor and a hinged shower door.
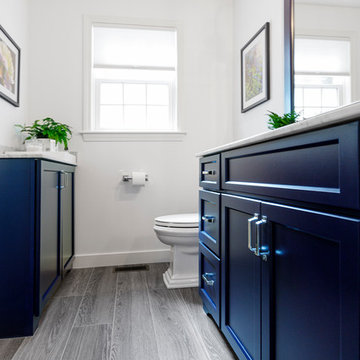
Luxury Bathroom featuring Benjamin Moore Navy Blue Vanity, Carrara Marble, and gorgeous Emerson Wood tile flooring. Spacious shower fearing frameless glass door design, stunning tile accents and universal design features like Spectra Slide bar Mount Hand Shower.
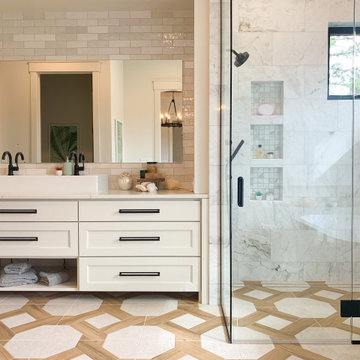
Photo of a transitional master bathroom in Seattle with recessed-panel cabinets, white cabinets, a freestanding tub, a corner shower, white tile, a vessel sink, multi-coloured floor, a hinged shower door and white benchtops.
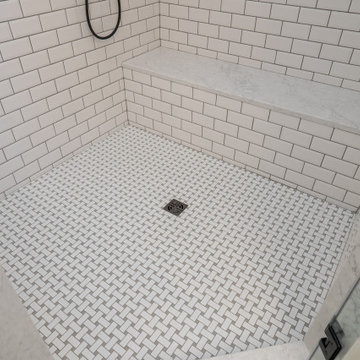
Our clients dreamed of a timeless and classy master bathroom reminiscent of a high-end hotel or resort. They felt their existing bathroom was too large and outdated. We helped them create a space that was efficient and classic with neutral colors to provide a clean look that won’t go out of style.
Fun facts:
- The toilet opens automatically when you approach it, is self-cleaning, and has a seat warmer.
- The floors are heated.
- We created a 4” ledge around their sink for more space to store toiletries.
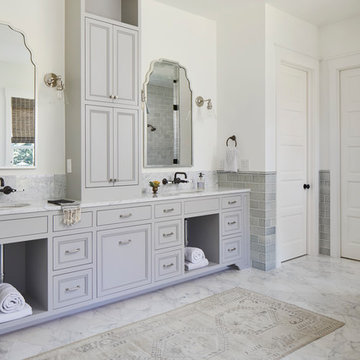
Interior view of the Northgrove Residence. Interior Design by Amity Worrell & Co. Construction by Smith Builders. Photography by Andrea Calo.
Expansive beach style master bathroom in Austin with grey cabinets, subway tile, marble benchtops, white benchtops, white walls, marble floors, an undermount sink, white floor and recessed-panel cabinets.
Expansive beach style master bathroom in Austin with grey cabinets, subway tile, marble benchtops, white benchtops, white walls, marble floors, an undermount sink, white floor and recessed-panel cabinets.
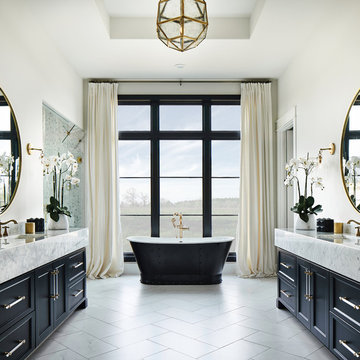
Inspiration for a transitional master bathroom in Austin with recessed-panel cabinets, black cabinets, a freestanding tub, an alcove shower, white walls, porcelain floors, an undermount sink, engineered quartz benchtops, white floor, a hinged shower door and white benchtops.
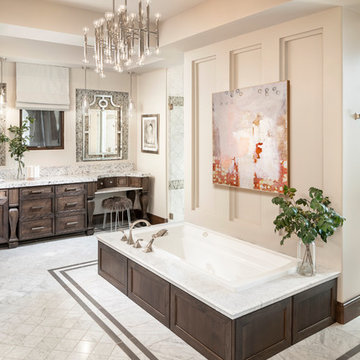
Master bathroom in Phoenix with dark wood cabinets, a drop-in tub, a curbless shower, multi-coloured tile, mosaic tile, beige walls, a vessel sink, multi-coloured floor, a hinged shower door, multi-coloured benchtops and recessed-panel cabinets.
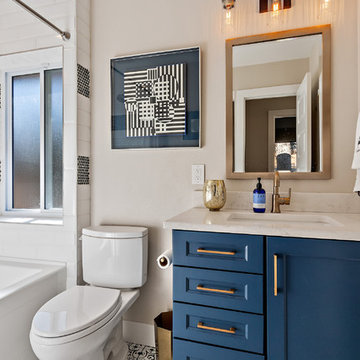
Inspiration for a transitional 3/4 bathroom in Denver with recessed-panel cabinets, blue cabinets, an alcove tub, a shower/bathtub combo, a two-piece toilet, black and white tile, beige walls, an undermount sink, multi-coloured floor, a shower curtain and white benchtops.
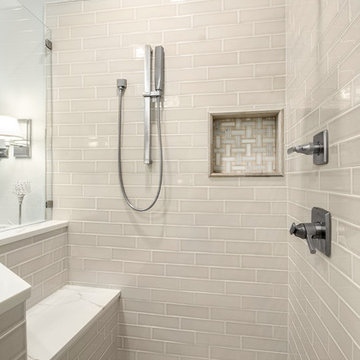
Our clients called us wanting to not only update their master bathroom but to specifically make it more functional. She had just had knee surgery, so taking a shower wasn’t easy. They wanted to remove the tub and enlarge the shower, as much as possible, and add a bench. She really wanted a seated makeup vanity area, too. They wanted to replace all vanity cabinets making them one height, and possibly add tower storage. With the current layout, they felt that there were too many doors, so we discussed possibly using a barn door to the bedroom.
We removed the large oval bathtub and expanded the shower, with an added bench. She got her seated makeup vanity and it’s placed between the shower and the window, right where she wanted it by the natural light. A tilting oval mirror sits above the makeup vanity flanked with Pottery Barn “Hayden” brushed nickel vanity lights. A lit swing arm makeup mirror was installed, making for a perfect makeup vanity! New taller Shiloh “Eclipse” bathroom cabinets painted in Polar with Slate highlights were installed (all at one height), with Kohler “Caxton” square double sinks. Two large beautiful mirrors are hung above each sink, again, flanked with Pottery Barn “Hayden” brushed nickel vanity lights on either side. Beautiful Quartzmasters Polished Calacutta Borghini countertops were installed on both vanities, as well as the shower bench top and shower wall cap.
Carrara Valentino basketweave mosaic marble tiles was installed on the shower floor and the back of the niches, while Heirloom Clay 3x9 tile was installed on the shower walls. A Delta Shower System was installed with both a hand held shower and a rainshower. The linen closet that used to have a standard door opening into the middle of the bathroom is now storage cabinets, with the classic Restoration Hardware “Campaign” pulls on the drawers and doors. A beautiful Birch forest gray 6”x 36” floor tile, laid in a random offset pattern was installed for an updated look on the floor. New glass paneled doors were installed to the closet and the water closet, matching the barn door. A gorgeous Shades of Light 20” “Pyramid Crystals” chandelier was hung in the center of the bathroom to top it all off!
The bedroom was painted a soothing Magnetic Gray and a classic updated Capital Lighting “Harlow” Chandelier was hung for an updated look.
We were able to meet all of our clients needs by removing the tub, enlarging the shower, installing the seated makeup vanity, by the natural light, right were she wanted it and by installing a beautiful barn door between the bathroom from the bedroom! Not only is it beautiful, but it’s more functional for them now and they love it!
Design/Remodel by Hatfield Builders & Remodelers | Photography by Versatile Imaging
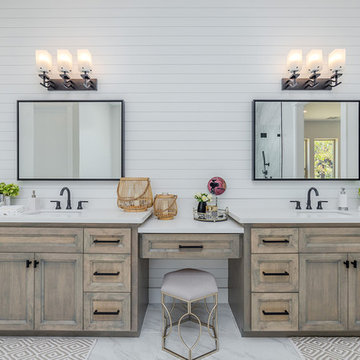
This is an example of a country master bathroom in Sacramento with granite benchtops, grey floor, white benchtops, recessed-panel cabinets, distressed cabinets, white walls, marble floors and an undermount sink.
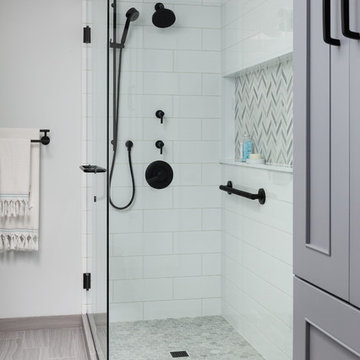
This Master Bathroom features high contrasts in color and shapes. Modern black fixtures standout in a backdrop over-sized subway tiles. A custom vanity rests on heated porcelain floors in a faux wood pattern. Carrera marble in a chevron pattern is the star of the shower in the niche and the floor is tiled in a hex pattern. Updating the floor plan allowed for a larger shower and increased storage. The barn door is a fresh update for the closet entrance.
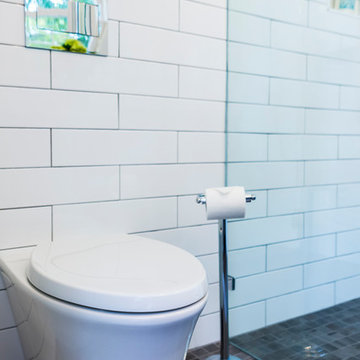
Inspiration for a mid-sized transitional master bathroom in Charlotte with recessed-panel cabinets, dark wood cabinets, a curbless shower, white tile, subway tile, grey walls, slate floors, an undermount sink, multi-coloured floor, a hinged shower door, marble benchtops and a wall-mount toilet.
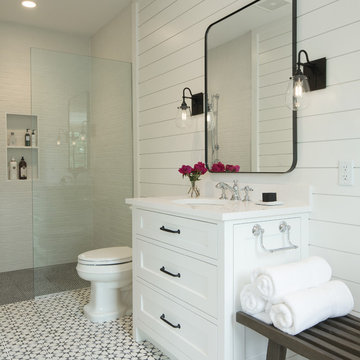
A coastal color palette paired with white Cambria designs from our Marble Collection give this home an East Coast Chic style. Design by Martha O'hara Interiors // Build by Swan Architecture. Featured designs: Brittanicca, Weybourne, White Cliff
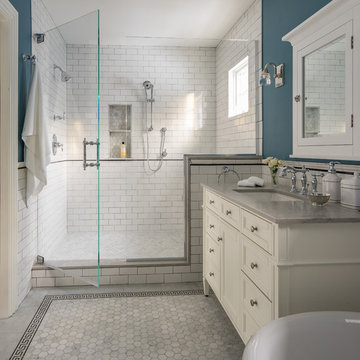
Eric Roth Photography
Photo of a mid-sized traditional master bathroom in Boston with recessed-panel cabinets, white cabinets, an alcove shower, white tile, subway tile, blue walls, an undermount sink, grey floor, a hinged shower door, a claw-foot tub, marble floors, engineered quartz benchtops and grey benchtops.
Photo of a mid-sized traditional master bathroom in Boston with recessed-panel cabinets, white cabinets, an alcove shower, white tile, subway tile, blue walls, an undermount sink, grey floor, a hinged shower door, a claw-foot tub, marble floors, engineered quartz benchtops and grey benchtops.
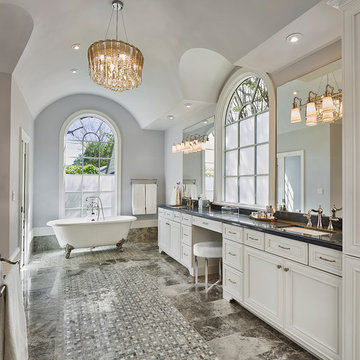
Design ideas for a large transitional master bathroom in Dallas with recessed-panel cabinets, white cabinets, a claw-foot tub, grey walls, an undermount sink, multi-coloured floor, mosaic tile floors and marble benchtops.
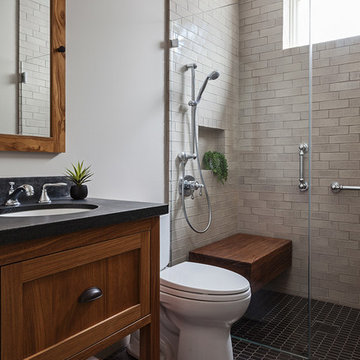
Michele Lee Wilson
Mid-sized arts and crafts 3/4 bathroom in San Francisco with recessed-panel cabinets, dark wood cabinets, a curbless shower, a two-piece toilet, beige tile, subway tile, white walls, ceramic floors, an undermount sink, soapstone benchtops, black floor and an open shower.
Mid-sized arts and crafts 3/4 bathroom in San Francisco with recessed-panel cabinets, dark wood cabinets, a curbless shower, a two-piece toilet, beige tile, subway tile, white walls, ceramic floors, an undermount sink, soapstone benchtops, black floor and an open shower.
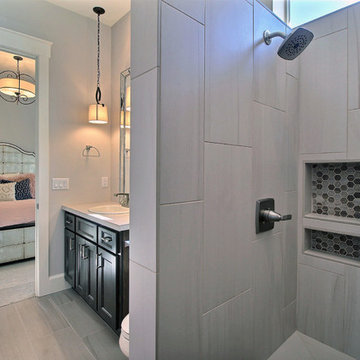
Paint by Sherwin Williams
Body Color - Agreeable Gray - SW 7029
Trim Color - Dover White - SW 6385
Media Room Wall Color - Accessible Beige - SW 7036
Floor & Wall Tile by Macadam Floor & Design
Tile Countertops & Shower Walls by Florida Tile
Tile Product Sequence in Drift (or in Breeze)
Shower Wall Accent Tile by Marazzi
Tile Product Luminescence in Silver
Shower Niche and Mud Set Shower Pan Tile by Tierra Sol
Tile Product - Driftwood in Brown Hexagon Mosaic
Sinks by Decolav
Sink Faucet by Delta Faucet
Windows by Milgard Windows & Doors
Window Product Style Line® Series
Window Supplier Troyco - Window & Door
Window Treatments by Budget Blinds
Lighting by Destination Lighting
Fixtures by Crystorama Lighting
Interior Design by Creative Interiors & Design
Custom Cabinetry & Storage by Northwood Cabinets
Customized & Built by Cascade West Development
Photography by ExposioHDR Portland
Original Plans by Alan Mascord Design Associates
Bathroom Design Ideas with Recessed-panel Cabinets
5