Bathroom Design Ideas with Recessed
Sort by:Popular Today
41 - 60 of 4,108 photos
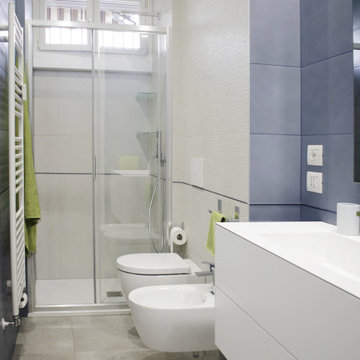
Bagno con rivestimento in gres, in parte in colore blu avio in parte con texture 3d grigio perla. A fianco del lavandino un armadio su misura nasconde una lavanderia.

Large eclectic master bathroom in Other with brown cabinets, a freestanding tub, a curbless shower, a wall-mount toilet, green tile, limestone, grey walls, medium hardwood floors, a vessel sink, wood benchtops, brown floor, a hinged shower door, brown benchtops, a double vanity, a freestanding vanity, recessed and wallpaper.
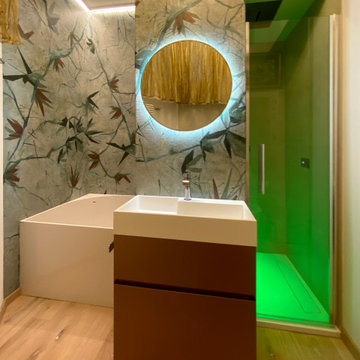
Bagno di servizio con vasca NIC.DESIGN 100 x 100 cm e doccia in nicchia con cromoterapia, body jet e cascata d'acqua. A finitura delle pareti la carta da parati wet system di wall e deco.
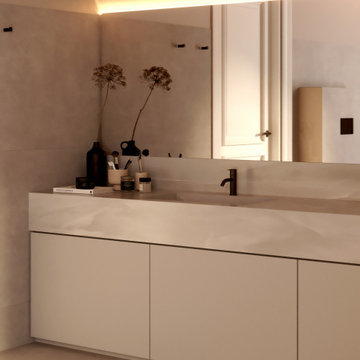
For the background, we took the bathroom tiles with light grey concrete texture. Mirror surface in niche above the sink creates the effect of reflecting the same room.
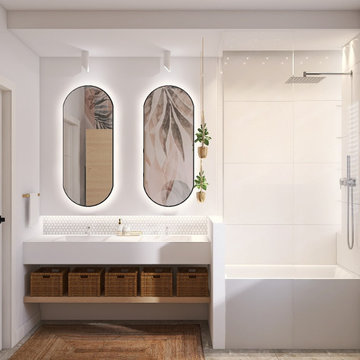
This is an example of a mid-sized modern 3/4 bathroom in Other with flat-panel cabinets, light wood cabinets, a drop-in tub, a shower/bathtub combo, a wall-mount toilet, white tile, mosaic tile, marble floors, a drop-in sink, quartzite benchtops, grey floor, a sliding shower screen, white benchtops, a double vanity, a floating vanity and recessed.

Secondo Bagno con pareti in resina e pavimento in parquet
This is an example of a mid-sized modern 3/4 bathroom in Catania-Palermo with flat-panel cabinets, light wood cabinets, blue walls, light hardwood floors, an integrated sink, white benchtops, a floating vanity, an open shower, a two-piece toilet, engineered quartz benchtops, an open shower, a single vanity and recessed.
This is an example of a mid-sized modern 3/4 bathroom in Catania-Palermo with flat-panel cabinets, light wood cabinets, blue walls, light hardwood floors, an integrated sink, white benchtops, a floating vanity, an open shower, a two-piece toilet, engineered quartz benchtops, an open shower, a single vanity and recessed.

Our client came to us with very specific ideas in regards to the design of their bathroom. This design definitely raises the bar for bathrooms. They incorporated beautiful marble tile, new freestanding bathtub, custom glass shower enclosure, and beautiful wood accents on the walls.

Bronzo, nero e legno sono le caratteristiche di questo bagno che serve la zona giorno della casa.
Rivestimenti @porcelanosa
Sanitari @ceramicacatalano
Rubinetterie @fir_italia

Modern Colour Home master ensuite
Inspiration for a large contemporary 3/4 bathroom in Toronto with flat-panel cabinets, brown cabinets, a freestanding tub, an alcove shower, multi-coloured tile, stone slab, white walls, marble floors, an undermount sink, quartzite benchtops, white floor, a hinged shower door, white benchtops, an enclosed toilet, a double vanity, a built-in vanity, recessed and wood walls.
Inspiration for a large contemporary 3/4 bathroom in Toronto with flat-panel cabinets, brown cabinets, a freestanding tub, an alcove shower, multi-coloured tile, stone slab, white walls, marble floors, an undermount sink, quartzite benchtops, white floor, a hinged shower door, white benchtops, an enclosed toilet, a double vanity, a built-in vanity, recessed and wood walls.
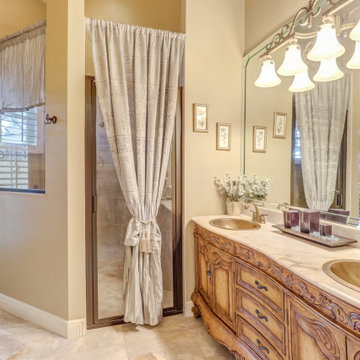
Follow the beautifully paved brick driveway and walk right into your dream home! Custom-built on 2006, it features 4 bedrooms, 5 bathrooms, a study area, a den, a private underground pool/spa overlooking the lake and beautifully landscaped golf course, and the endless upgrades! The cul-de-sac lot provides extensive privacy while being perfectly situated to get the southwestern Floridian exposure. A few special features include the upstairs loft area overlooking the pool and golf course, gorgeous chef's kitchen with upgraded appliances, and the entrance which shows an expansive formal room with incredible views. The atrium to the left of the house provides a wonderful escape for horticulture enthusiasts, and the 4 car garage is perfect for those expensive collections! The upstairs loft is the perfect area to sit back, relax and overlook the beautiful scenery located right outside the walls. The curb appeal is tremendous. This is a dream, and you get it all while being located in the boutique community of Renaissance, known for it's Arthur Hills Championship golf course!
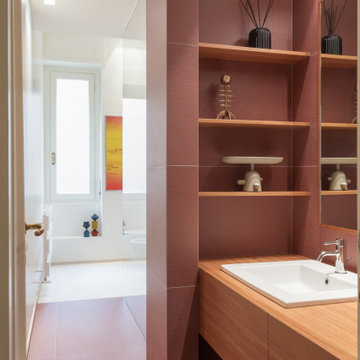
Vista del bagno padronale dall'ingresso.
Rivestimento in gres porcellanato a tutta altezza Mutina Ceramics, mobile in rovere sospeso con cassetti e lavello Ceramica Flaminia ad incasso. Rubinetteria Fantini.
Piatto doccia a filo pavimento con cristallo a tutta altezza.
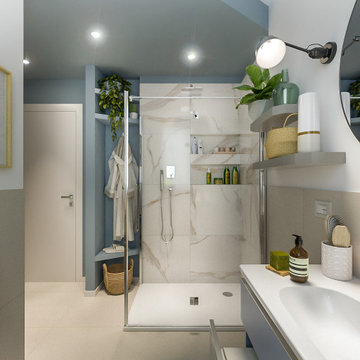
Liadesign
Inspiration for a mid-sized scandinavian master bathroom in Milan with flat-panel cabinets, blue cabinets, a corner shower, a two-piece toilet, white tile, porcelain tile, multi-coloured walls, porcelain floors, an integrated sink, laminate benchtops, beige floor, a hinged shower door, white benchtops, a niche, a single vanity, a floating vanity and recessed.
Inspiration for a mid-sized scandinavian master bathroom in Milan with flat-panel cabinets, blue cabinets, a corner shower, a two-piece toilet, white tile, porcelain tile, multi-coloured walls, porcelain floors, an integrated sink, laminate benchtops, beige floor, a hinged shower door, white benchtops, a niche, a single vanity, a floating vanity and recessed.
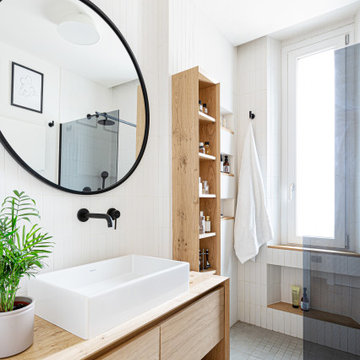
Il bagno crea una continuazione materica con il resto della casa.
Si è optato per utilizzare gli stessi materiali per il mobile del lavabo e per la colonna laterale. Il dettaglio principale è stato quello di piegare a 45° il bordo del mobile per creare una gola di apertura dei cassetti ed un vano a giorno nella parte bassa. Il lavabo di Duravit va in appoggio ed è contrastato dalle rubinetterie nere Gun di Jacuzzi.
Le pareti sono rivestite di Biscuits, le piastrelle di 41zero42.

Vista dall'ingresso del bagno verso lavabo e doccia.
Design ideas for a mid-sized modern 3/4 bathroom in Naples with flat-panel cabinets, green cabinets, porcelain tile, porcelain floors, a vessel sink, glass benchtops, grey floor, green benchtops, a shower seat, a single vanity, a floating vanity and recessed.
Design ideas for a mid-sized modern 3/4 bathroom in Naples with flat-panel cabinets, green cabinets, porcelain tile, porcelain floors, a vessel sink, glass benchtops, grey floor, green benchtops, a shower seat, a single vanity, a floating vanity and recessed.
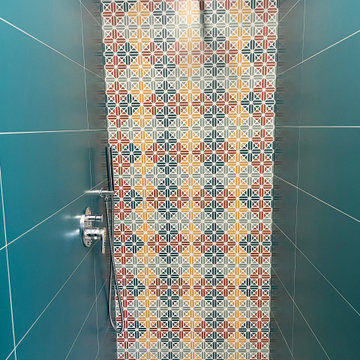
Inspiration for a large contemporary 3/4 bathroom in Milan with flat-panel cabinets, grey cabinets, a curbless shower, blue tile, porcelain tile, white walls, porcelain floors, an integrated sink, solid surface benchtops, beige floor, an open shower, white benchtops, a niche, a double vanity, a floating vanity and recessed.

The master bath features floating, custom-designed oak vanities, vessel sinks and a free-standing soaking tub, which is matte white inside with a bold black gloss exterior. Architecture and interior design by Pierre Hoppenot, Studio PHH Architects.

This 1910 West Highlands home was so compartmentalized that you couldn't help to notice you were constantly entering a new room every 8-10 feet. There was also a 500 SF addition put on the back of the home to accommodate a living room, 3/4 bath, laundry room and back foyer - 350 SF of that was for the living room. Needless to say, the house needed to be gutted and replanned.
Kitchen+Dining+Laundry-Like most of these early 1900's homes, the kitchen was not the heartbeat of the home like they are today. This kitchen was tucked away in the back and smaller than any other social rooms in the house. We knocked out the walls of the dining room to expand and created an open floor plan suitable for any type of gathering. As a nod to the history of the home, we used butcherblock for all the countertops and shelving which was accented by tones of brass, dusty blues and light-warm greys. This room had no storage before so creating ample storage and a variety of storage types was a critical ask for the client. One of my favorite details is the blue crown that draws from one end of the space to the other, accenting a ceiling that was otherwise forgotten.
Primary Bath-This did not exist prior to the remodel and the client wanted a more neutral space with strong visual details. We split the walls in half with a datum line that transitions from penny gap molding to the tile in the shower. To provide some more visual drama, we did a chevron tile arrangement on the floor, gridded the shower enclosure for some deep contrast an array of brass and quartz to elevate the finishes.
Powder Bath-This is always a fun place to let your vision get out of the box a bit. All the elements were familiar to the space but modernized and more playful. The floor has a wood look tile in a herringbone arrangement, a navy vanity, gold fixtures that are all servants to the star of the room - the blue and white deco wall tile behind the vanity.
Full Bath-This was a quirky little bathroom that you'd always keep the door closed when guests are over. Now we have brought the blue tones into the space and accented it with bronze fixtures and a playful southwestern floor tile.
Living Room & Office-This room was too big for its own good and now serves multiple purposes. We condensed the space to provide a living area for the whole family plus other guests and left enough room to explain the space with floor cushions. The office was a bonus to the project as it provided privacy to a room that otherwise had none before.
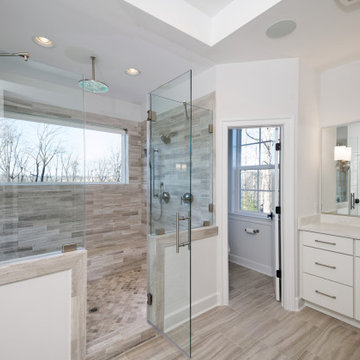
Design ideas for a large traditional master bathroom in DC Metro with flat-panel cabinets, white cabinets, a double shower, white walls, an undermount sink, a hinged shower door, white benchtops, an enclosed toilet, a built-in vanity, recessed, beige floor, multi-coloured tile, ceramic tile, ceramic floors, engineered quartz benchtops and a double vanity.
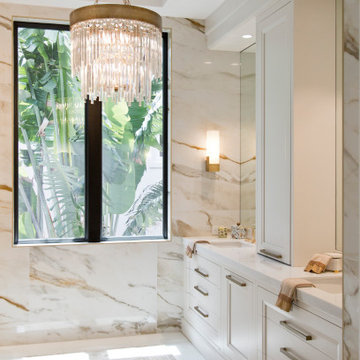
Large beach style master bathroom in Miami with recessed-panel cabinets, white cabinets, a freestanding tub, a corner shower, multi-coloured tile, stone slab, multi-coloured walls, ceramic floors, an undermount sink, marble benchtops, white floor, an open shower, white benchtops, a double vanity, a built-in vanity and recessed.
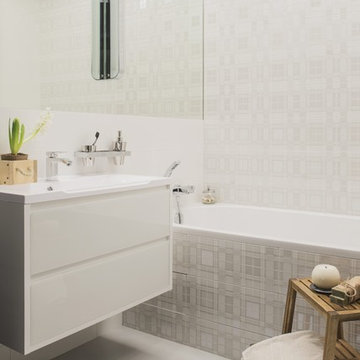
архитектор Илона Болейшиц. фотограф Меликсенцева Ольга
Design ideas for a small contemporary master bathroom in Moscow with flat-panel cabinets, white cabinets, white tile, ceramic tile, porcelain floors, solid surface benchtops, an alcove tub, an integrated sink, a shower/bathtub combo, grey floor, a single vanity, a floating vanity and recessed.
Design ideas for a small contemporary master bathroom in Moscow with flat-panel cabinets, white cabinets, white tile, ceramic tile, porcelain floors, solid surface benchtops, an alcove tub, an integrated sink, a shower/bathtub combo, grey floor, a single vanity, a floating vanity and recessed.
Bathroom Design Ideas with Recessed
3