Bathroom Design Ideas with Recessed
Refine by:
Budget
Sort by:Popular Today
61 - 80 of 4,117 photos
Item 1 of 2
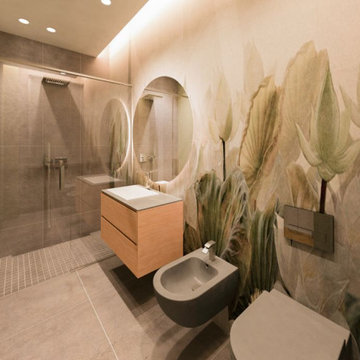
il bagno padronale, direttamente collegato alla camera matrimoniale. Rilassante e nel contempo elegante, grazie alla carta da parati adatta per luoghi umidi.
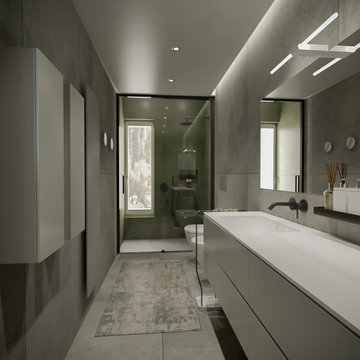
Bagno moderno con gres effetto cemento
Design ideas for a large contemporary 3/4 bathroom in Other with flat-panel cabinets, grey cabinets, an alcove shower, a wall-mount toilet, gray tile, porcelain tile, grey walls, porcelain floors, a drop-in sink, solid surface benchtops, grey floor, a sliding shower screen, grey benchtops, a niche, a single vanity, a floating vanity and recessed.
Design ideas for a large contemporary 3/4 bathroom in Other with flat-panel cabinets, grey cabinets, an alcove shower, a wall-mount toilet, gray tile, porcelain tile, grey walls, porcelain floors, a drop-in sink, solid surface benchtops, grey floor, a sliding shower screen, grey benchtops, a niche, a single vanity, a floating vanity and recessed.
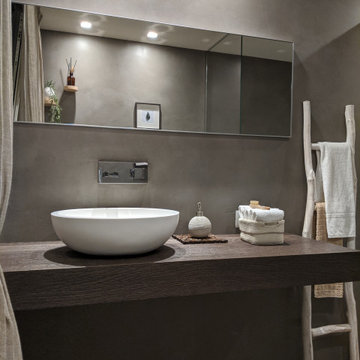
Lavabo in appoggio con miscelatore a muro
Large contemporary 3/4 bathroom in Other with flat-panel cabinets, white cabinets, a curbless shower, a wall-mount toilet, brown walls, dark hardwood floors, a vessel sink, wood benchtops, brown floor, an open shower, brown benchtops, a niche, a single vanity, a floating vanity and recessed.
Large contemporary 3/4 bathroom in Other with flat-panel cabinets, white cabinets, a curbless shower, a wall-mount toilet, brown walls, dark hardwood floors, a vessel sink, wood benchtops, brown floor, an open shower, brown benchtops, a niche, a single vanity, a floating vanity and recessed.
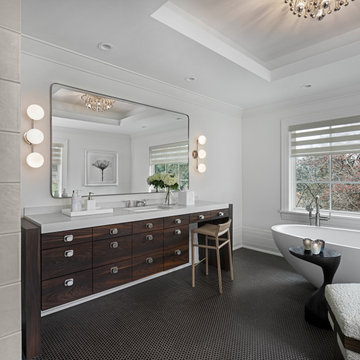
This custom makeup and bath vanity become a beautiful focal point for the room. Larger bulkheads on each end frame the vanity, and a 2" mitered quartz countertop nestles between the book ends. Each and every drawer is custom divided for toiletries and storage, while one cabinet looks like drawers, but is actually one cabinet that opens for larger access.
With sleek porcelain tile walls and a copper penny round floor, we have found a soothing balance between strong and sleek.

Komplett Sanierung eines Wohnhauses
Inspiration for a mid-sized contemporary 3/4 bathroom in Hamburg with open cabinets, brown cabinets, a curbless shower, a wall-mount toilet, beige tile, ceramic tile, white walls, ceramic floors, a vessel sink, wood benchtops, beige floor, a shower curtain, brown benchtops, a laundry, a single vanity, a freestanding vanity and recessed.
Inspiration for a mid-sized contemporary 3/4 bathroom in Hamburg with open cabinets, brown cabinets, a curbless shower, a wall-mount toilet, beige tile, ceramic tile, white walls, ceramic floors, a vessel sink, wood benchtops, beige floor, a shower curtain, brown benchtops, a laundry, a single vanity, a freestanding vanity and recessed.
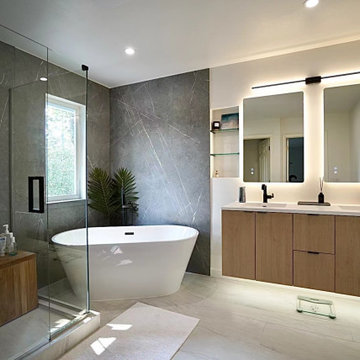
Mid-sized modern bathroom in Seattle with flat-panel cabinets, white cabinets, light hardwood floors, beige floor and recessed.
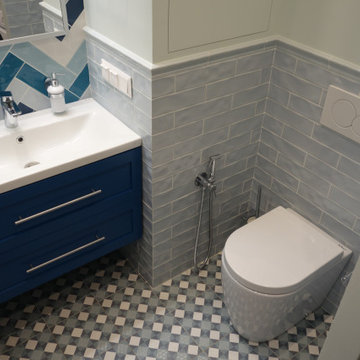
Унитаз - напольный приставной с бачком скрытого монтажа
Design ideas for a mid-sized beach style master bathroom in Moscow with raised-panel cabinets, blue cabinets, an undermount tub, a wall-mount toilet, blue tile, ceramic tile, blue walls, porcelain floors, a drop-in sink, solid surface benchtops, blue floor, white benchtops, a laundry, a single vanity, a floating vanity and recessed.
Design ideas for a mid-sized beach style master bathroom in Moscow with raised-panel cabinets, blue cabinets, an undermount tub, a wall-mount toilet, blue tile, ceramic tile, blue walls, porcelain floors, a drop-in sink, solid surface benchtops, blue floor, white benchtops, a laundry, a single vanity, a floating vanity and recessed.
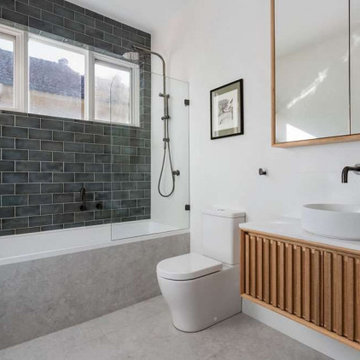
Modern Shower Over Bath, Shower Bath, Shower Bath, Modern Small Bathroom
Small modern master bathroom in Perth with furniture-like cabinets, a drop-in tub, a shower/bathtub combo, a one-piece toilet, white tile, light hardwood floors, a vessel sink, engineered quartz benchtops, a hinged shower door, white benchtops, a single vanity, a floating vanity, recessed and brick walls.
Small modern master bathroom in Perth with furniture-like cabinets, a drop-in tub, a shower/bathtub combo, a one-piece toilet, white tile, light hardwood floors, a vessel sink, engineered quartz benchtops, a hinged shower door, white benchtops, a single vanity, a floating vanity, recessed and brick walls.
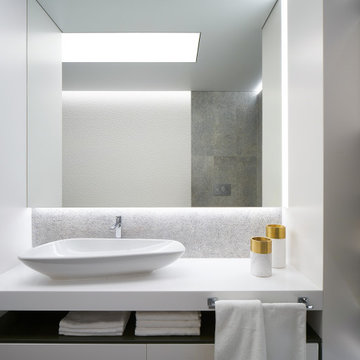
Раковина — ldeal Standart. Тумба под раковину, полки и шкафы — собственного производства Starikova Design по эскизам автора.
Inspiration for a mid-sized contemporary master bathroom in Yekaterinburg with flat-panel cabinets, white cabinets, a freestanding tub, a wall-mount toilet, white tile, porcelain tile, white walls, porcelain floors, a vessel sink, solid surface benchtops, grey floor, white benchtops, a niche, a single vanity, a built-in vanity and recessed.
Inspiration for a mid-sized contemporary master bathroom in Yekaterinburg with flat-panel cabinets, white cabinets, a freestanding tub, a wall-mount toilet, white tile, porcelain tile, white walls, porcelain floors, a vessel sink, solid surface benchtops, grey floor, white benchtops, a niche, a single vanity, a built-in vanity and recessed.

This 1910 West Highlands home was so compartmentalized that you couldn't help to notice you were constantly entering a new room every 8-10 feet. There was also a 500 SF addition put on the back of the home to accommodate a living room, 3/4 bath, laundry room and back foyer - 350 SF of that was for the living room. Needless to say, the house needed to be gutted and replanned.
Kitchen+Dining+Laundry-Like most of these early 1900's homes, the kitchen was not the heartbeat of the home like they are today. This kitchen was tucked away in the back and smaller than any other social rooms in the house. We knocked out the walls of the dining room to expand and created an open floor plan suitable for any type of gathering. As a nod to the history of the home, we used butcherblock for all the countertops and shelving which was accented by tones of brass, dusty blues and light-warm greys. This room had no storage before so creating ample storage and a variety of storage types was a critical ask for the client. One of my favorite details is the blue crown that draws from one end of the space to the other, accenting a ceiling that was otherwise forgotten.
Primary Bath-This did not exist prior to the remodel and the client wanted a more neutral space with strong visual details. We split the walls in half with a datum line that transitions from penny gap molding to the tile in the shower. To provide some more visual drama, we did a chevron tile arrangement on the floor, gridded the shower enclosure for some deep contrast an array of brass and quartz to elevate the finishes.
Powder Bath-This is always a fun place to let your vision get out of the box a bit. All the elements were familiar to the space but modernized and more playful. The floor has a wood look tile in a herringbone arrangement, a navy vanity, gold fixtures that are all servants to the star of the room - the blue and white deco wall tile behind the vanity.
Full Bath-This was a quirky little bathroom that you'd always keep the door closed when guests are over. Now we have brought the blue tones into the space and accented it with bronze fixtures and a playful southwestern floor tile.
Living Room & Office-This room was too big for its own good and now serves multiple purposes. We condensed the space to provide a living area for the whole family plus other guests and left enough room to explain the space with floor cushions. The office was a bonus to the project as it provided privacy to a room that otherwise had none before.

Долго думали, как разделить по назначению две ванные. И решили вместо традиционного деления на хозяйскую ванную и гостевой санузел разделить так: ванная мальчиков - для папы и сына, - и ванную девочек - для мамы и дочки.
Вашему вниманию - ванная Мальчиков. В строгих мужских оттенках цвета.
В стену встроена полоса натуральной тиковой доски. Пол - натуральный тик.
За раковиной сделали яркую глянцевую синюю плитку.
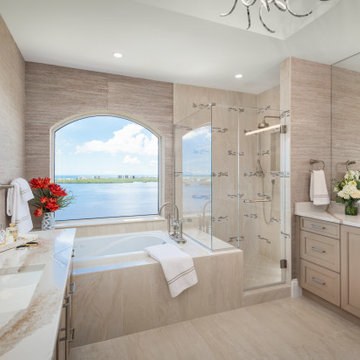
A view of the master bathroom that showcases the mister's side of the bathroom. The spacious onyx countertops have portions on both sides that reflect the colors of the sky coming through the expansive window, making them radiate. Both his and her sides are outfitted with ample storage space in the custom cabinets below. Brushed nickel hardware and fixtures unify the brushed nickel accents in the custom shower tile design and the embroidery on the towels. LED strips mounted directly on the mirrors as well as recessed ceiling lights and a barely seen (in this photo) central chandelier provide ample and equal light throughout this bathroom. A pop of bright red flowers in the corner draws the eye around the room to the view beyond, which, given the view, is certainly something else in the room to delight in!
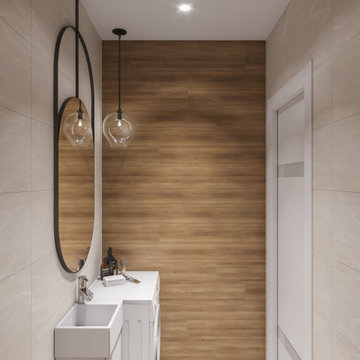
Ванная комната не отличается от общей концепции дизайна: светлая, уютная и присутствие древесной отделки. Изначально, заказчик предложил вариант голубой плитки, как цветовая гамма в спальне. Ему было предложено два варианта: по его пожеланию и по идее дизайнера, которая включает в себя общий стиль интерьера. Заказчик предпочёл вариант дизайнера, что ещё раз подтвердило её опыт и умение понимать клиента.
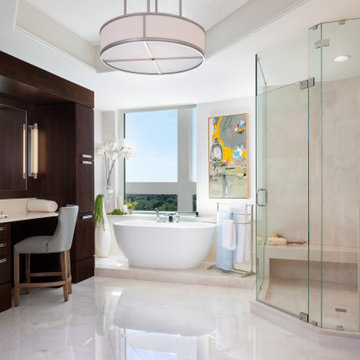
Photo of a large modern master bathroom with flat-panel cabinets, dark wood cabinets, a freestanding tub, a corner shower, a one-piece toilet, marble floors, an undermount sink, engineered quartz benchtops, a hinged shower door, an enclosed toilet, a double vanity, a built-in vanity and recessed.
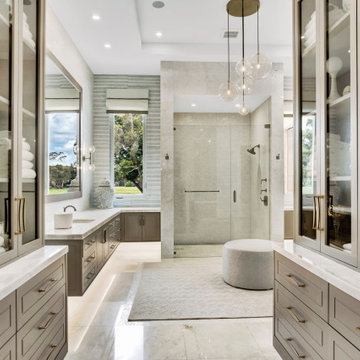
A true classic bathroom!
This is an example of a mid-sized contemporary 3/4 bathroom in Miami with furniture-like cabinets, grey cabinets, an alcove shower, a one-piece toilet, white tile, marble, white walls, marble floors, an undermount sink, marble benchtops, beige floor, a hinged shower door, white benchtops, a niche, a double vanity, a built-in vanity, recessed and wallpaper.
This is an example of a mid-sized contemporary 3/4 bathroom in Miami with furniture-like cabinets, grey cabinets, an alcove shower, a one-piece toilet, white tile, marble, white walls, marble floors, an undermount sink, marble benchtops, beige floor, a hinged shower door, white benchtops, a niche, a double vanity, a built-in vanity, recessed and wallpaper.
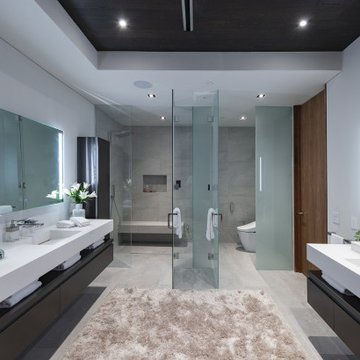
Los Tilos Hollywood Hills modern home luxury primary bathroom design. Photo by William MacCollum.
Inspiration for a large modern master bathroom in Los Angeles with furniture-like cabinets, brown cabinets, a curbless shower, a one-piece toilet, white walls, porcelain floors, an integrated sink, white floor, a hinged shower door, white benchtops, a shower seat, a double vanity, a floating vanity and recessed.
Inspiration for a large modern master bathroom in Los Angeles with furniture-like cabinets, brown cabinets, a curbless shower, a one-piece toilet, white walls, porcelain floors, an integrated sink, white floor, a hinged shower door, white benchtops, a shower seat, a double vanity, a floating vanity and recessed.

Large transitional master bathroom in Chicago with shaker cabinets, medium wood cabinets, a freestanding tub, an alcove shower, a two-piece toilet, white tile, porcelain tile, grey walls, wood-look tile, an undermount sink, engineered quartz benchtops, grey floor, a hinged shower door, white benchtops, a shower seat, a double vanity, a built-in vanity, decorative wall panelling and recessed.

Mid-sized contemporary 3/4 bathroom in Other with flat-panel cabinets, dark wood cabinets, a curbless shower, a wall-mount toilet, gray tile, porcelain tile, grey walls, porcelain floors, a wall-mount sink, solid surface benchtops, grey floor, a shower curtain, white benchtops, a single vanity, a floating vanity, recessed and decorative wall panelling.
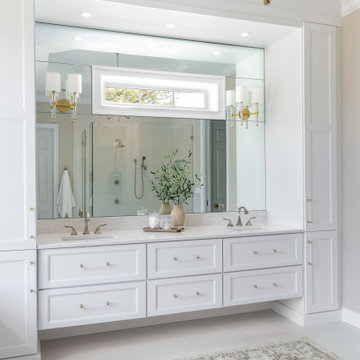
This is an example of a large transitional master bathroom in St Louis with a built-in vanity, shaker cabinets, white cabinets, a drop-in tub, a corner shower, white tile, porcelain tile, white walls, porcelain floors, an undermount sink, quartzite benchtops, yellow floor, an open shower, white benchtops, a shower seat, a double vanity and recessed.

A vibrant modern classic bathroom with decorative feature floor tiles and rustic subway wall tiles.
A combination of classic tap ware and mirrors with modern clean cut cabinetry and stone work throughout.
With an abundance of natural light spreading through a modern louver style window enhancing the strong textures and subtle colour variations of the subway wall tiles.
Bathroom Design Ideas with Recessed
4