Bathroom Design Ideas with Ceramic Tile and Recycled Glass Benchtops
Refine by:
Budget
Sort by:Popular Today
1 - 20 of 108 photos
Item 1 of 3
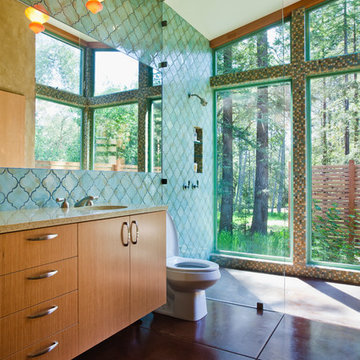
© www.edwardcaldwellphoto.com
Design ideas for a mid-sized contemporary master bathroom in San Francisco with a curbless shower, an undermount sink, flat-panel cabinets, medium wood cabinets, a one-piece toilet, green tile, ceramic tile, concrete floors, recycled glass benchtops and green walls.
Design ideas for a mid-sized contemporary master bathroom in San Francisco with a curbless shower, an undermount sink, flat-panel cabinets, medium wood cabinets, a one-piece toilet, green tile, ceramic tile, concrete floors, recycled glass benchtops and green walls.

Step into a space of playful elegance in the guest bathroom, where modern design meets whimsical charm. Our design intention was to infuse the room with a sense of personality and vibrancy, while maintaining a sophisticated aesthetic. The focal point of the space is the hexagonal tile accent wall, which adds a playful pop of color and texture against the backdrop of neutral tones. The geometric pattern creates visual interest and lends a contemporary flair to the room. Sleek fixtures and finishes provide a touch of elegance, while ample lighting ensures the space feels bright and inviting. With its thoughtful design and playful details, this guest bathroom is a delightful retreat that's sure to leave a lasting impression.
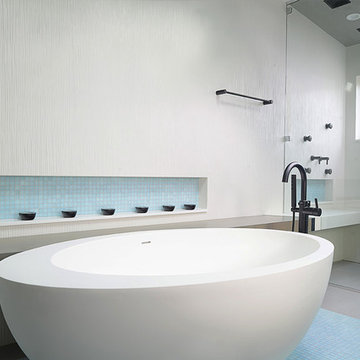
The stunning soaking tub has a ledge wide enough for a wine glass.
Photo by Brian Wilson
Large modern master bathroom in Other with glass-front cabinets, white cabinets, a freestanding tub, a curbless shower, a bidet, white tile, ceramic tile, porcelain floors, an undermount sink, recycled glass benchtops, grey floor and a hinged shower door.
Large modern master bathroom in Other with glass-front cabinets, white cabinets, a freestanding tub, a curbless shower, a bidet, white tile, ceramic tile, porcelain floors, an undermount sink, recycled glass benchtops, grey floor and a hinged shower door.
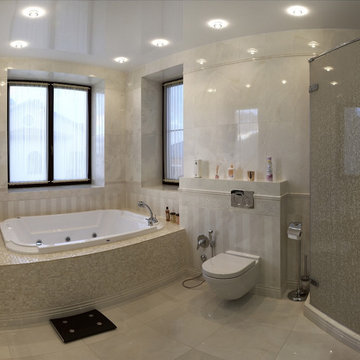
Хозяйская ванна выполнена в светлых тонах, стеклянные фасады и большое зеркало создают ощущение стерильной чистоты. Настенная плитка под мрамор элегантно сочетается с мелкой мозаикой, декорирующей ванну. Окна в ванной визуально расширяет помещение и делает комнату ещё более светлой.
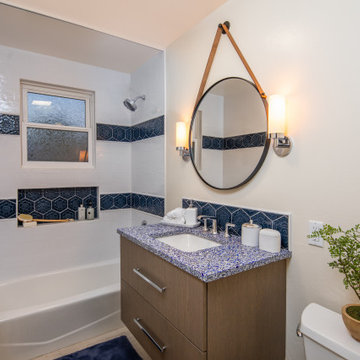
Photo of a small transitional bathroom in San Diego with flat-panel cabinets, brown cabinets, an alcove tub, a shower/bathtub combo, a two-piece toilet, blue tile, ceramic tile, beige walls, porcelain floors, an undermount sink, recycled glass benchtops, beige floor, a shower curtain, blue benchtops, a niche, a single vanity and a floating vanity.
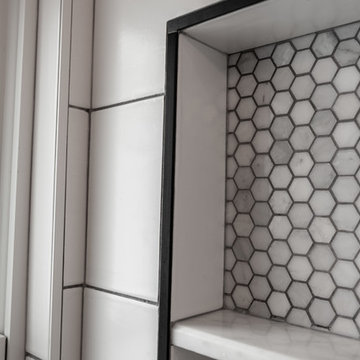
This 1907 home in the Ericsson neighborhood of South Minneapolis needed some love. A tiny, nearly unfunctional kitchen and leaking bathroom were ready for updates. The homeowners wanted to embrace their heritage, and also have a simple and sustainable space for their family to grow. The new spaces meld the home’s traditional elements with Traditional Scandinavian design influences.
In the kitchen, a wall was opened to the dining room for natural light to carry between rooms and to create the appearance of space. Traditional Shaker style/flush inset custom white cabinetry with paneled front appliances were designed for a clean aesthetic. Custom recycled glass countertops, white subway tile, Kohler sink and faucet, beadboard ceilings, and refinished existing hardwood floors complete the kitchen after all new electrical and plumbing.
In the bathroom, we were limited by space! After discussing the homeowners’ use of space, the decision was made to eliminate the existing tub for a new walk-in shower. By installing a curbless shower drain, floating sink and shelving, and wall-hung toilet; Castle was able to maximize floor space! White cabinetry, Kohler fixtures, and custom recycled glass countertops were carried upstairs to connect to the main floor remodel.
White and black porcelain hex floors, marble accents, and oversized white tile on the walls perfect the space for a clean and minimal look, without losing its traditional roots! We love the black accents in the bathroom, including black edge on the shower niche and pops of black hex on the floors.
Tour this project in person, September 28 – 29, during the 2019 Castle Home Tour!
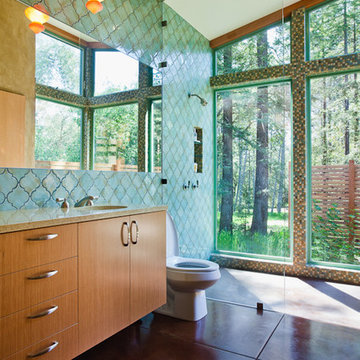
© Edward Caldwell Photography, All RIghts Reserved
Inspiration for a contemporary 3/4 bathroom in San Francisco with an undermount sink, flat-panel cabinets, medium wood cabinets, recycled glass benchtops, an open shower, green tile, ceramic tile and concrete floors.
Inspiration for a contemporary 3/4 bathroom in San Francisco with an undermount sink, flat-panel cabinets, medium wood cabinets, recycled glass benchtops, an open shower, green tile, ceramic tile and concrete floors.
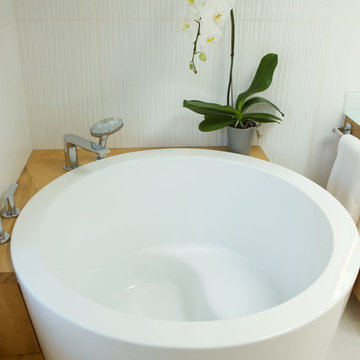
Master bath remodeled for serenity
In Palo Alto, a goal of grey water landscaping triggered a bathroom remodel. And with that, a vision of a serene bathing experience, with views out to the landscaping created a modern white bathroom, with a Japanese soaking tub and curbless shower. Warm wood accents the room with moisture resistant Accoya wood tub deck and shower bench. Custom made vanities are topped with glass countertop and integral sink.
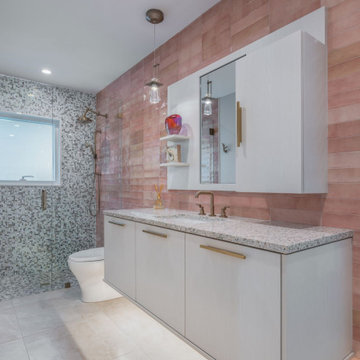
Inspiration for a mid-sized midcentury 3/4 bathroom in Tampa with flat-panel cabinets, an alcove shower, a one-piece toilet, ceramic tile, pink walls, ceramic floors, an undermount sink, recycled glass benchtops, a hinged shower door, a single vanity and a floating vanity.
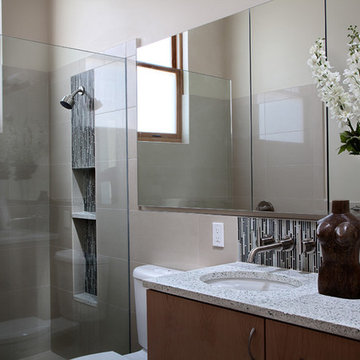
Master bathroom in the new sustainable custom home in the Bryant / Wedgewood neighborhood of Seattle. The master bathroom has an open, roll-in shower, floating vanity, recycled content countertop, and tiles. The bathroom is design with clean simple lines.
Architecture and Design by Heidi Helgeson, H2D Architecture + Design
Construction by Thomas Jacobson Construction
Photo by Sean Balko, Filmworks Studio
www.h2darchitects.com
#seattlearchitect
#greendesign
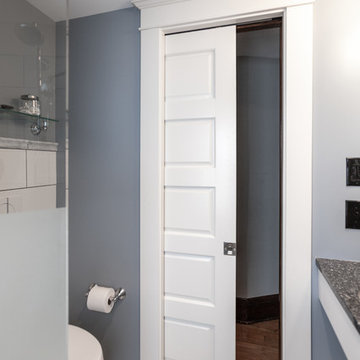
This 1907 home in the Ericsson neighborhood of South Minneapolis needed some love. A tiny, nearly unfunctional kitchen and leaking bathroom were ready for updates. The homeowners wanted to embrace their heritage, and also have a simple and sustainable space for their family to grow. The new spaces meld the home’s traditional elements with Traditional Scandinavian design influences.
In the kitchen, a wall was opened to the dining room for natural light to carry between rooms and to create the appearance of space. Traditional Shaker style/flush inset custom white cabinetry with paneled front appliances were designed for a clean aesthetic. Custom recycled glass countertops, white subway tile, Kohler sink and faucet, beadboard ceilings, and refinished existing hardwood floors complete the kitchen after all new electrical and plumbing.
In the bathroom, we were limited by space! After discussing the homeowners’ use of space, the decision was made to eliminate the existing tub for a new walk-in shower. By installing a curbless shower drain, floating sink and shelving, and wall-hung toilet; Castle was able to maximize floor space! White cabinetry, Kohler fixtures, and custom recycled glass countertops were carried upstairs to connect to the main floor remodel.
White and black porcelain hex floors, marble accents, and oversized white tile on the walls perfect the space for a clean and minimal look, without losing its traditional roots! We love the black accents in the bathroom, including black edge on the shower niche and pops of black hex on the floors.
Tour this project in person, September 28 – 29, during the 2019 Castle Home Tour!
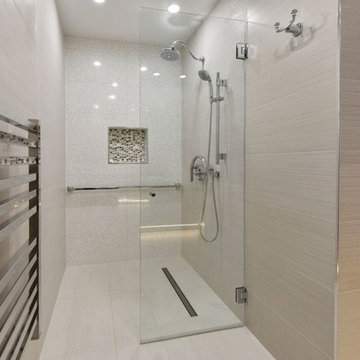
Design ideas for a large contemporary master bathroom in DC Metro with glass-front cabinets, beige cabinets, a curbless shower, a bidet, beige tile, ceramic tile, beige walls, ceramic floors, a vessel sink, recycled glass benchtops, beige floor and a hinged shower door.
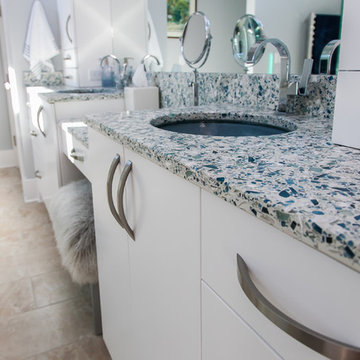
Manufacturer of custom recycled glass counter tops and landscape glass aggregate. The countertops are individually handcrafted and customized, using 100% recycled glass and diverting tons of glass from our landfills. The epoxy used is Low VOC (volatile organic compounds) and emits no off gassing. The newest product base is a high density, UV protected concrete. We now have indoor and outdoor options. As with the resin, the concrete offer the same creative aspects through glass choices.
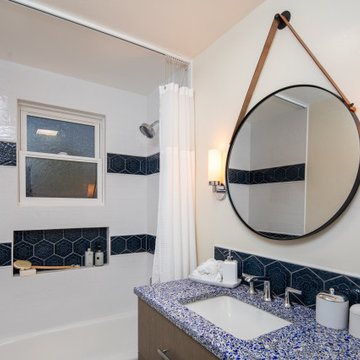
Design ideas for a small transitional bathroom in San Diego with flat-panel cabinets, brown cabinets, an alcove tub, a shower/bathtub combo, a two-piece toilet, blue tile, ceramic tile, beige walls, porcelain floors, an undermount sink, recycled glass benchtops, beige floor, a shower curtain, blue benchtops, a niche, a single vanity and a floating vanity.
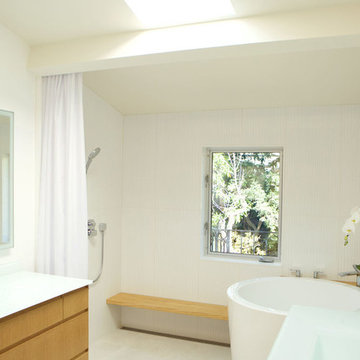
Master bath remodeled for serenity
In Palo Alto, a goal of grey water landscaping triggered a bathroom remodel. And with that, a vision of a serene bathing experience, with views out to the landscaping created a modern white bathroom, with a Japanese soaking tub and curbless shower. Warm wood accents the room with moisture resistant Accoya wood tub deck and shower bench. Custom made vanities are topped with glass countertop and integral sink.
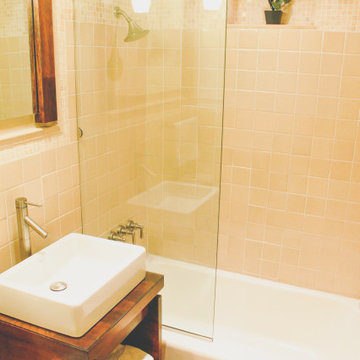
This shower/tub combo with a glass panel. Shower tiles are a combination of ceramic tiles and mosaics. Custom wood vanity with Duravit sink and brushed nickel single-handle faucet.
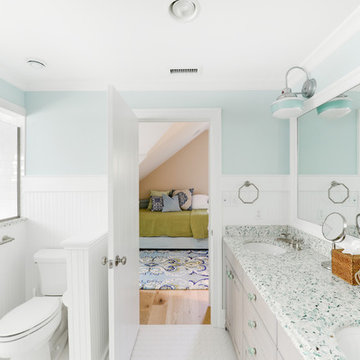
This is an example of a beach style kids bathroom in Other with an undermount sink, light wood cabinets, recycled glass benchtops, a two-piece toilet, ceramic tile, blue walls and ceramic floors.
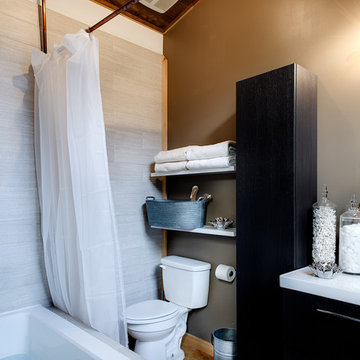
Large country master bathroom in Burlington with flat-panel cabinets, brown cabinets, a corner tub, a shower/bathtub combo, a one-piece toilet, white tile, ceramic tile, beige walls, bamboo floors, a wall-mount sink, recycled glass benchtops and brown floor.
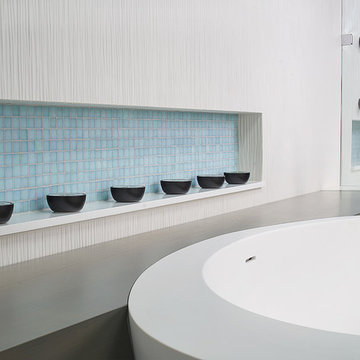
BC Woodworking painstakinly crafted this bench to Pillar 3's exacting design specifications. Result - bench and top of tub surfaces occupy the same seamless plane. The bench appears to penetrate the glass and continues into the steam shower.
Photo by Brian Wilson
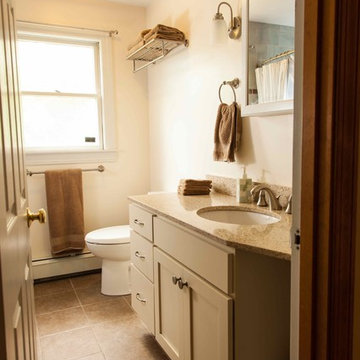
This family bath also serves as a guest bath and was renovated at the same as the kitchen and dining room addition. All of the surfaces are eco-friendly, hypo-allergenic, safe and clean. Made of recycled glass, VOC paints and cabinetry, this bathroom is an oasis for a healthy home.
Green Home Remodel – Clean and Green on a Budget – with Flair
Dan Cutrona Photography
Bathroom Design Ideas with Ceramic Tile and Recycled Glass Benchtops
1