Bathroom Design Ideas with Porcelain Floors and Recycled Glass Benchtops
Refine by:
Budget
Sort by:Popular Today
1 - 20 of 282 photos
Item 1 of 3

Home Staging piso piloto
Design ideas for a small modern 3/4 wet room bathroom in Madrid with white cabinets, a wall-mount toilet, white tile, white walls, porcelain floors, a wall-mount sink, recycled glass benchtops, brown floor, a sliding shower screen, white benchtops, a single vanity and a floating vanity.
Design ideas for a small modern 3/4 wet room bathroom in Madrid with white cabinets, a wall-mount toilet, white tile, white walls, porcelain floors, a wall-mount sink, recycled glass benchtops, brown floor, a sliding shower screen, white benchtops, a single vanity and a floating vanity.
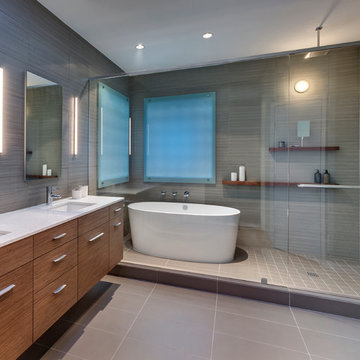
Photo by Charles Davis Smith AIA
Design ideas for a mid-sized modern master bathroom in Dallas with an undermount sink, furniture-like cabinets, medium wood cabinets, recycled glass benchtops, a freestanding tub, an open shower, beige tile, porcelain tile and porcelain floors.
Design ideas for a mid-sized modern master bathroom in Dallas with an undermount sink, furniture-like cabinets, medium wood cabinets, recycled glass benchtops, a freestanding tub, an open shower, beige tile, porcelain tile and porcelain floors.
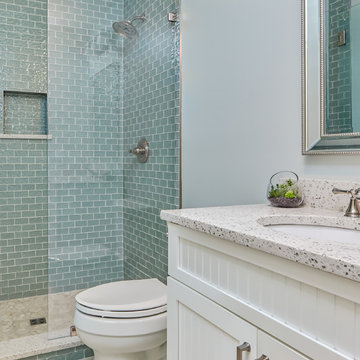
This remodeled bathroom has a fresh, updated feel...just right for a beach vacation on Hilton Head Island, South Carolina. Love the openness and easy maintenance of the glass shower wall.
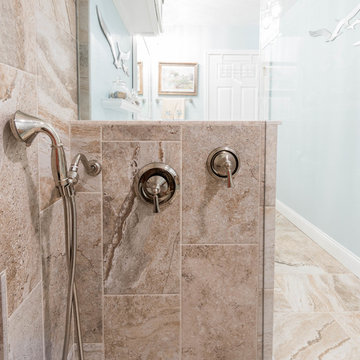
Mikonos 12x24 tile in Coral from Tesoro was used for the bathroom floor as well as the shower walls in a vertical layout.
Inspiration for a large beach style 3/4 bathroom in Other with beaded inset cabinets, white cabinets, a corner shower, beige tile, porcelain tile, blue walls, porcelain floors, an undermount sink, recycled glass benchtops, beige floor and a hinged shower door.
Inspiration for a large beach style 3/4 bathroom in Other with beaded inset cabinets, white cabinets, a corner shower, beige tile, porcelain tile, blue walls, porcelain floors, an undermount sink, recycled glass benchtops, beige floor and a hinged shower door.
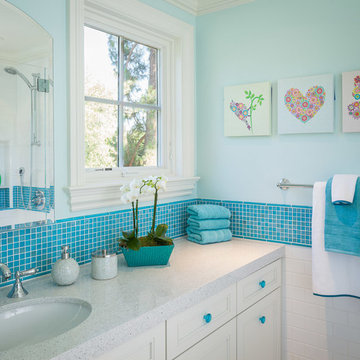
A girls bathroom with glass 1x1 mosaic tile in a blue accent color. White cabinetry with blue hardware. Menlo Park, CA.
Scott Hargis Photography
Photo of a transitional kids bathroom in San Francisco with an undermount sink, beaded inset cabinets, recycled glass benchtops, blue tile, ceramic tile, blue walls and porcelain floors.
Photo of a transitional kids bathroom in San Francisco with an undermount sink, beaded inset cabinets, recycled glass benchtops, blue tile, ceramic tile, blue walls and porcelain floors.
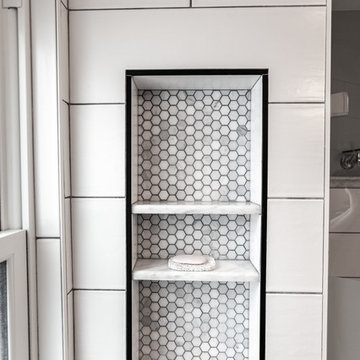
This 1907 home in the Ericsson neighborhood of South Minneapolis needed some love. A tiny, nearly unfunctional kitchen and leaking bathroom were ready for updates. The homeowners wanted to embrace their heritage, and also have a simple and sustainable space for their family to grow. The new spaces meld the home’s traditional elements with Traditional Scandinavian design influences.
In the kitchen, a wall was opened to the dining room for natural light to carry between rooms and to create the appearance of space. Traditional Shaker style/flush inset custom white cabinetry with paneled front appliances were designed for a clean aesthetic. Custom recycled glass countertops, white subway tile, Kohler sink and faucet, beadboard ceilings, and refinished existing hardwood floors complete the kitchen after all new electrical and plumbing.
In the bathroom, we were limited by space! After discussing the homeowners’ use of space, the decision was made to eliminate the existing tub for a new walk-in shower. By installing a curbless shower drain, floating sink and shelving, and wall-hung toilet; Castle was able to maximize floor space! White cabinetry, Kohler fixtures, and custom recycled glass countertops were carried upstairs to connect to the main floor remodel.
White and black porcelain hex floors, marble accents, and oversized white tile on the walls perfect the space for a clean and minimal look, without losing its traditional roots! We love the black accents in the bathroom, including black edge on the shower niche and pops of black hex on the floors.
Tour this project in person, September 28 – 29, during the 2019 Castle Home Tour!
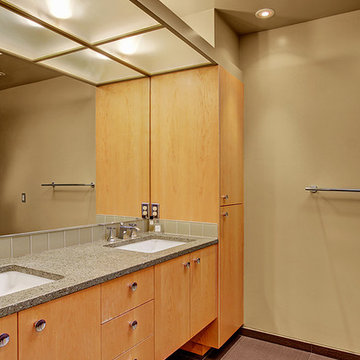
Inspiration for a mid-sized midcentury master bathroom in Seattle with flat-panel cabinets, light wood cabinets, green tile, glass tile, green walls, porcelain floors, an undermount sink and recycled glass benchtops.
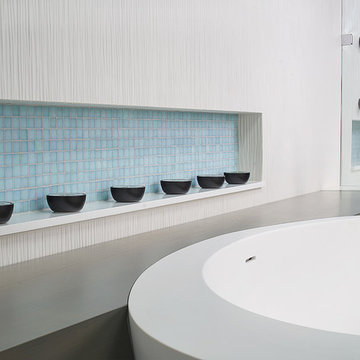
BC Woodworking painstakinly crafted this bench to Pillar 3's exacting design specifications. Result - bench and top of tub surfaces occupy the same seamless plane. The bench appears to penetrate the glass and continues into the steam shower.
Photo by Brian Wilson
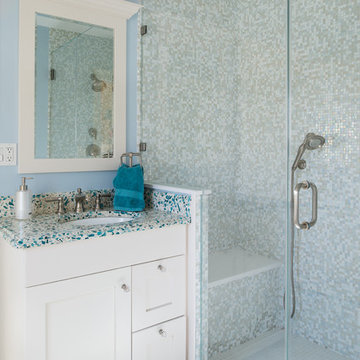
Patricia Burke
Inspiration for a small traditional 3/4 bathroom in Newark with an undermount sink, shaker cabinets, white cabinets, an alcove shower, multi-coloured tile, mosaic tile, blue walls, porcelain floors, recycled glass benchtops and multi-coloured benchtops.
Inspiration for a small traditional 3/4 bathroom in Newark with an undermount sink, shaker cabinets, white cabinets, an alcove shower, multi-coloured tile, mosaic tile, blue walls, porcelain floors, recycled glass benchtops and multi-coloured benchtops.
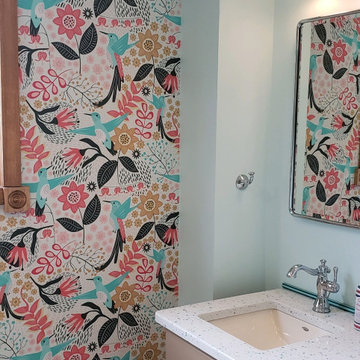
This bathroom make over included moving the laundry to the second floor, relocating the toilet, updating the vanity, adding floating shelves, painting, retailing the shower and adding the swinging pull out Bain Signature glass. Notice the four niches with the hand painted tiles and fun wall paper.
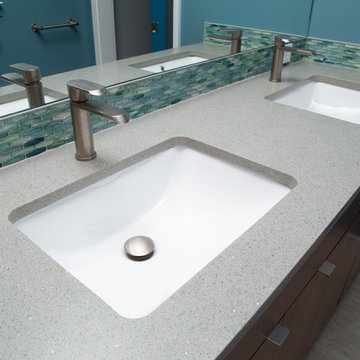
Marilyn Peryer Style House Photography
Design ideas for a mid-sized midcentury master bathroom in Raleigh with flat-panel cabinets, dark wood cabinets, an open shower, a two-piece toilet, blue tile, glass sheet wall, blue walls, porcelain floors, an undermount sink, recycled glass benchtops, grey floor, an open shower and grey benchtops.
Design ideas for a mid-sized midcentury master bathroom in Raleigh with flat-panel cabinets, dark wood cabinets, an open shower, a two-piece toilet, blue tile, glass sheet wall, blue walls, porcelain floors, an undermount sink, recycled glass benchtops, grey floor, an open shower and grey benchtops.
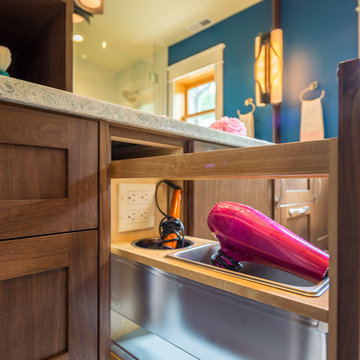
Photo of a small transitional bathroom with shaker cabinets, dark wood cabinets, a curbless shower, a two-piece toilet, multi-coloured tile, mosaic tile, blue walls, porcelain floors, an undermount sink and recycled glass benchtops.
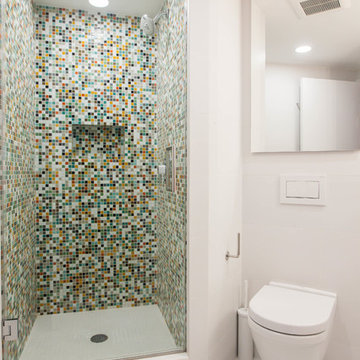
Mid-sized contemporary kids bathroom in New York with white cabinets, a corner shower, a wall-mount toilet, multi-coloured tile, glass tile, white walls, porcelain floors, recycled glass benchtops, white floor and a hinged shower door.
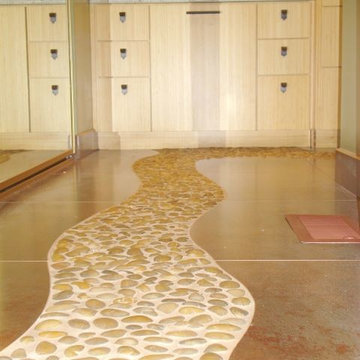
Asian feel with two heights of counters for children of different ages. The goal was to have it feel like you were walking by a stream.
Photo Credit: Heidi Lane
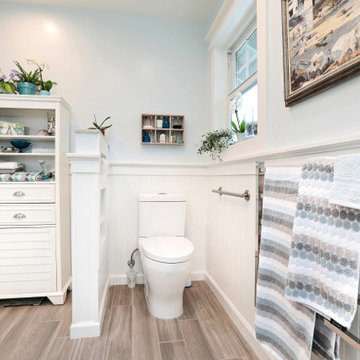
Needing a tranquil getaway? This bathroom is just that - with matte glass mosaics in the best beachy blue tones, fresh white cabinetry, wood plank tile, flat pebble tile for the shower floor, and amazing amenities including heated floors, a heated towel rack and natural light galore, why would you ever leave? What’s a great master bath without plenty of storage? In addition to the great cabinets, we have handy niches everywhere you could possibly need one, and with all of these great details, could you even tell that this bathroom is fully accessible? That’s right, we’ve got a barrier free shower, grab bars, and plenty of floor space to maneuver, around it all!
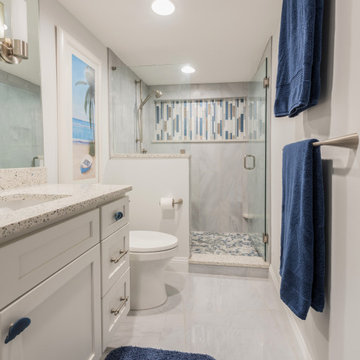
Custom Cabinetry from Homecrest with the Sedona door style in Maple painted White.
Blue Agate Knobs were used for the vanity hardware.
Recycled Glass countertop from Curava in Arctic with a 3cm eased edge.
Porcelain tile flooring from Tesoro in Tivoli 24x24 Pearl Polished.
Shower Wall Tile from Tesoro in 12x24 Pearl Polished, Porcelain.
Verve Glass Mosaic in Icelandic from Bedrosians was used for the Shower Niche.
Shower Pan tile from Tesoro in the Bark Aspen Hexagon Mosaic.
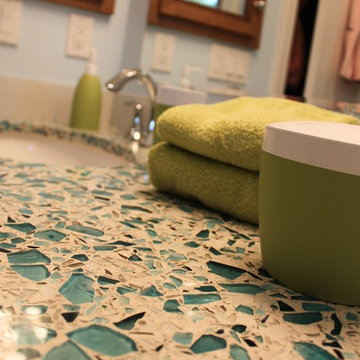
Movin on up from the tract homes of the Valley to the Ranch takes a shift in mindset, yet this couple also wanted to keep it real and practical for their growing family, house full of pets, and casual lifestyle. Inspired by a modern farmhouse aesthetic, this home was taken down to the bones and updated with a personal style of comfortable elegance while keeping the kids in mind.
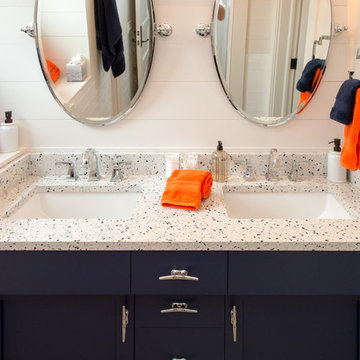
The upstairs bath room is designed for children in mind, hence the bright and colorful nautical look. Love this recycled glass product used for the countertops on the double vanity and square, undermount sinks. The countertop product is made with actual pieces of recycled glass - how cool is that? We can see chunks of blue recycled glass. The countertop product is called Curava and the color is Arctic. Following the nautical theme, notice boat cleats for cabinet pulls.
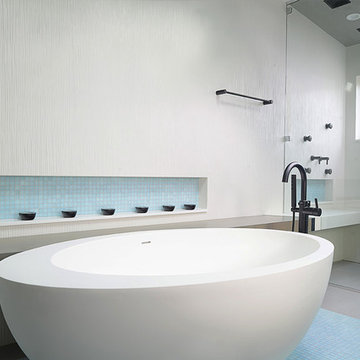
The stunning soaking tub has a ledge wide enough for a wine glass.
Photo by Brian Wilson
Large modern master bathroom in Other with glass-front cabinets, white cabinets, a freestanding tub, a curbless shower, a bidet, white tile, ceramic tile, porcelain floors, an undermount sink, recycled glass benchtops, grey floor and a hinged shower door.
Large modern master bathroom in Other with glass-front cabinets, white cabinets, a freestanding tub, a curbless shower, a bidet, white tile, ceramic tile, porcelain floors, an undermount sink, recycled glass benchtops, grey floor and a hinged shower door.
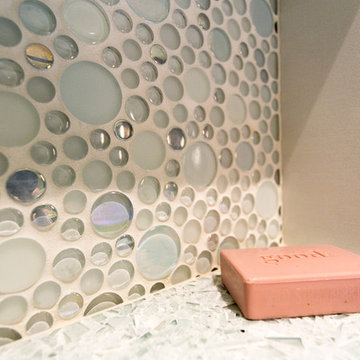
This is an example of a small transitional bathroom in Portland with shaker cabinets, dark wood cabinets, a curbless shower, a two-piece toilet, multi-coloured tile, mosaic tile, blue walls, porcelain floors, an undermount sink and recycled glass benchtops.
Bathroom Design Ideas with Porcelain Floors and Recycled Glass Benchtops
1