Bathroom Design Ideas with Medium Wood Cabinets and Red Benchtops
Sort by:Popular Today
1 - 14 of 14 photos
Item 1 of 3
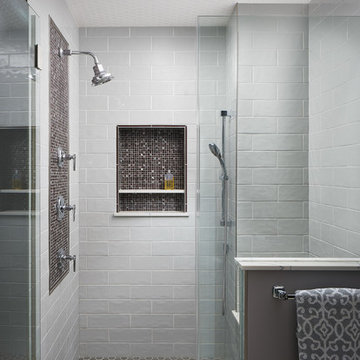
master bath remodel
Photo credit Kim Smith
Photo of a large transitional master bathroom in Other with flat-panel cabinets, medium wood cabinets, a freestanding tub, a double shower, a two-piece toilet, gray tile, ceramic tile, grey walls, porcelain floors, an undermount sink, marble benchtops, grey floor, a hinged shower door and red benchtops.
Photo of a large transitional master bathroom in Other with flat-panel cabinets, medium wood cabinets, a freestanding tub, a double shower, a two-piece toilet, gray tile, ceramic tile, grey walls, porcelain floors, an undermount sink, marble benchtops, grey floor, a hinged shower door and red benchtops.
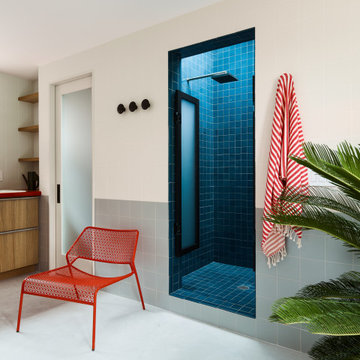
Contemporary bathroom in New York with flat-panel cabinets, medium wood cabinets, an alcove shower, gray tile, white tile, concrete floors, grey floor and red benchtops.
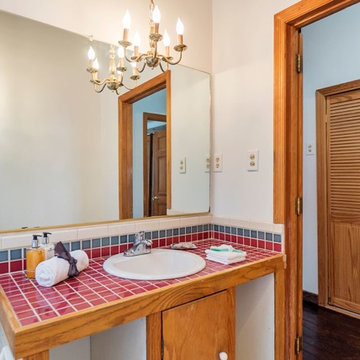
Inspiration for a mid-sized country bathroom in New York with flat-panel cabinets, medium wood cabinets, a drop-in tub, a shower/bathtub combo, a two-piece toilet, white walls, ceramic floors, a drop-in sink, tile benchtops, white floor and red benchtops.
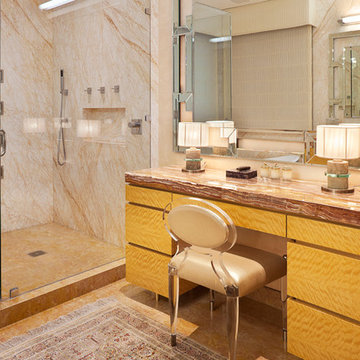
Photo Credit: Charles Chesnut
Contemporary master bathroom in Los Angeles with flat-panel cabinets, medium wood cabinets, a corner shower, orange tile, marble, white walls, limestone floors, a drop-in sink, orange floor, a hinged shower door, onyx benchtops and red benchtops.
Contemporary master bathroom in Los Angeles with flat-panel cabinets, medium wood cabinets, a corner shower, orange tile, marble, white walls, limestone floors, a drop-in sink, orange floor, a hinged shower door, onyx benchtops and red benchtops.
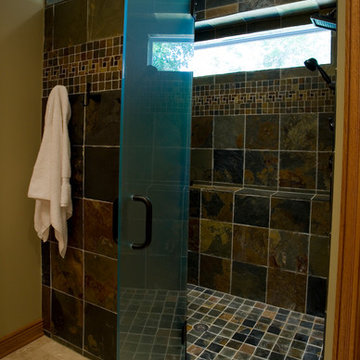
Using custom built mirrors, bronze metal accents, natural travertine floors and combined wood species in this bathroom remodel allows for vibrant colors and smooth, sleek textures. The goal of the vanity design was to incorporate separate free standing units with ample storage in between. We added a separate water closet with additional storage to free up more vanity space. The slate tile shower with its massive frosted glass door and the integrated transom light allow bright natural light to flow in. A built-in ledge in the shower incorporates into the design a simple solution for storing shampoo bottles and soap.
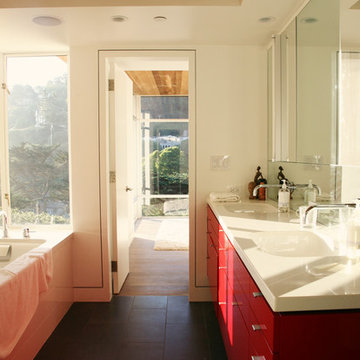
Photo of an expansive modern master bathroom in San Francisco with medium wood cabinets, a drop-in tub, white walls, a drop-in sink, grey floor and red benchtops.
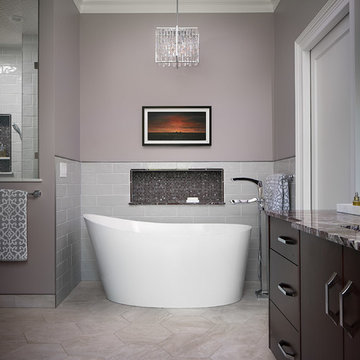
master bath remodel
Photo credit Kim Smith
This is an example of a large transitional master bathroom in Other with flat-panel cabinets, medium wood cabinets, a freestanding tub, a double shower, a two-piece toilet, gray tile, ceramic tile, grey walls, porcelain floors, an undermount sink, marble benchtops, grey floor, a hinged shower door and red benchtops.
This is an example of a large transitional master bathroom in Other with flat-panel cabinets, medium wood cabinets, a freestanding tub, a double shower, a two-piece toilet, gray tile, ceramic tile, grey walls, porcelain floors, an undermount sink, marble benchtops, grey floor, a hinged shower door and red benchtops.
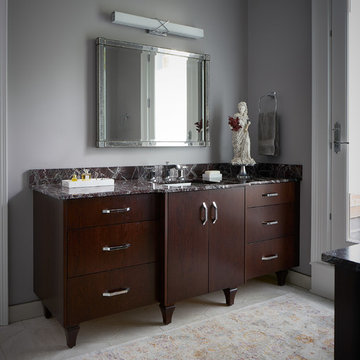
master bath remodel
Photo credit Kim Smith
Photo of a large transitional master bathroom in Other with flat-panel cabinets, medium wood cabinets, a freestanding tub, a double shower, a two-piece toilet, gray tile, ceramic tile, grey walls, porcelain floors, an undermount sink, marble benchtops, grey floor, a hinged shower door and red benchtops.
Photo of a large transitional master bathroom in Other with flat-panel cabinets, medium wood cabinets, a freestanding tub, a double shower, a two-piece toilet, gray tile, ceramic tile, grey walls, porcelain floors, an undermount sink, marble benchtops, grey floor, a hinged shower door and red benchtops.
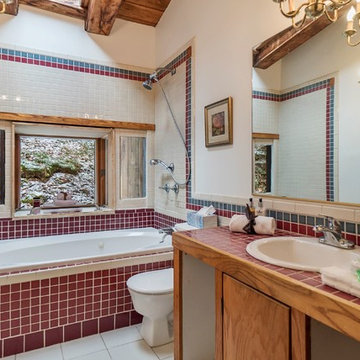
Mid-sized country bathroom in New York with ceramic floors, white floor, flat-panel cabinets, medium wood cabinets, a drop-in tub, a shower/bathtub combo, a two-piece toilet, white walls, a drop-in sink, tile benchtops and red benchtops.
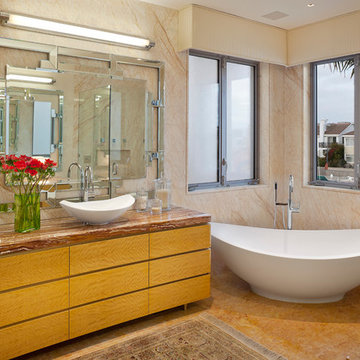
Photo Credit: Charles Chesnut
Photo of a contemporary master bathroom in Los Angeles with flat-panel cabinets, medium wood cabinets, a freestanding tub, a corner shower, beige tile, marble, white walls, limestone floors, a drop-in sink, orange floor, a hinged shower door, onyx benchtops and red benchtops.
Photo of a contemporary master bathroom in Los Angeles with flat-panel cabinets, medium wood cabinets, a freestanding tub, a corner shower, beige tile, marble, white walls, limestone floors, a drop-in sink, orange floor, a hinged shower door, onyx benchtops and red benchtops.
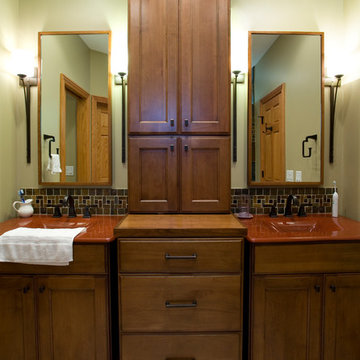
Using custom built mirrors, bronze metal accents, natural travertine floors and combined wood species in this bathroom remodel allows for vibrant colors and smooth, sleek textures. The goal of the vanity design was to incorporate separate free standing units with ample storage in between. We added a separate water closet with additional storage to free up more vanity space. The slate tile shower with its massive frosted glass door and the integrated transom light allow bright natural light to flow in. A built-in ledge in the shower incorporates into the design a simple solution for storing shampoo bottles and soap.
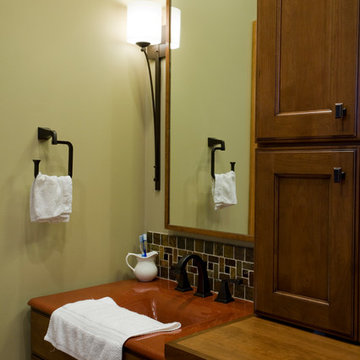
Using custom built mirrors, bronze metal accents, natural travertine floors and combined wood species in this bathroom remodel allows for vibrant colors and smooth, sleek textures. The goal of the vanity design was to incorporate separate free standing units with ample storage in between. We added a separate water closet with additional storage to free up more vanity space. The slate tile shower with its massive frosted glass door and the integrated transom light allow bright natural light to flow in. A built-in ledge in the shower incorporates into the design a simple solution for storing shampoo bottles and soap.
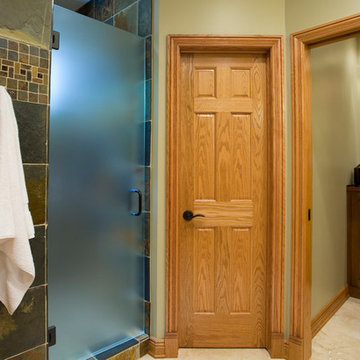
Using custom built mirrors, bronze metal accents, natural travertine floors and combined wood species in this bathroom remodel allows for vibrant colors and smooth, sleek textures. The goal of the vanity design was to incorporate separate free standing units with ample storage in between. We added a separate water closet with additional storage to free up more vanity space. The slate tile shower with its massive frosted glass door and the integrated transom light allow bright natural light to flow in. A built-in ledge in the shower incorporates into the design a simple solution for storing shampoo bottles and soap.
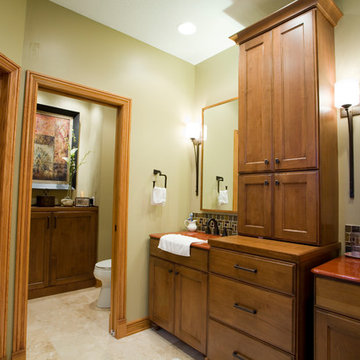
Using custom built mirrors, bronze metal accents, natural travertine floors and combined wood species in this bathroom remodel allows for vibrant colors and smooth, sleek textures. The goal of the vanity design was to incorporate separate free standing units with ample storage in between. We added a separate water closet with additional storage to free up more vanity space. The slate tile shower with its massive frosted glass door and the integrated transom light allow bright natural light to flow in. A built-in ledge in the shower incorporates into the design a simple solution for storing shampoo bottles and soap.
Bathroom Design Ideas with Medium Wood Cabinets and Red Benchtops
1