Bathroom Design Ideas with Red Cabinets and a Single Vanity
Refine by:
Budget
Sort by:Popular Today
1 - 20 of 153 photos

Inspiration for a mid-sized midcentury 3/4 bathroom in Denver with flat-panel cabinets, red cabinets, a one-piece toilet, white tile, ceramic tile, white walls, ceramic floors, an undermount sink, engineered quartz benchtops, black benchtops, a single vanity, a freestanding vanity and wallpaper.

Inspiration for a country bathroom in Buckinghamshire with flat-panel cabinets, red cabinets, a claw-foot tub, green walls, dark hardwood floors, an undermount sink, brown floor, red benchtops, a single vanity, a freestanding vanity and planked wall panelling.

В хозяйской ванной находятся ванная под окном, душ, унитаз, мебель на две раковины. Примечательно расположение отдельно стоящей ванны под окном
Inspiration for a large contemporary master bathroom in Moscow with flat-panel cabinets, red cabinets, a freestanding tub, an alcove shower, a wall-mount toilet, porcelain tile, beige walls, porcelain floors, an integrated sink, engineered quartz benchtops, beige floor, a hinged shower door, white benchtops, a single vanity and a floating vanity.
Inspiration for a large contemporary master bathroom in Moscow with flat-panel cabinets, red cabinets, a freestanding tub, an alcove shower, a wall-mount toilet, porcelain tile, beige walls, porcelain floors, an integrated sink, engineered quartz benchtops, beige floor, a hinged shower door, white benchtops, a single vanity and a floating vanity.

Harlequin’s Salinas flamingo wallpaper and antiqued gold leaf sconces make this an unforgettable en-suite bath.
This is an example of a small transitional kids bathroom in Miami with shaker cabinets, red cabinets, a curbless shower, a one-piece toilet, white tile, mosaic tile, white walls, porcelain floors, an undermount sink, solid surface benchtops, white floor, a hinged shower door, white benchtops, a shower seat, a single vanity, a built-in vanity and wallpaper.
This is an example of a small transitional kids bathroom in Miami with shaker cabinets, red cabinets, a curbless shower, a one-piece toilet, white tile, mosaic tile, white walls, porcelain floors, an undermount sink, solid surface benchtops, white floor, a hinged shower door, white benchtops, a shower seat, a single vanity, a built-in vanity and wallpaper.
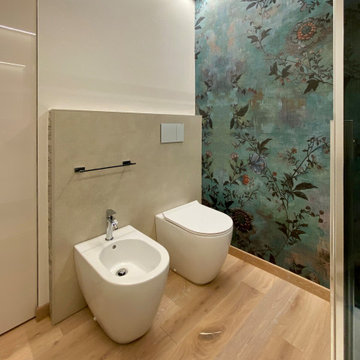
Bagno con doccia, soffione a soffitto con cromoterapia, body jet e cascata d'acqua. A finitura delle pareti la carta da parati wall e decò - wet system anche all'interno del box. Mofile lavabo IKEA.

Powder room Red lacquer custom cabinet, hand painted mural wallpaper and Labradorite counter and sink
Mid-sized transitional bathroom in Other with an undermount tub, white tile, blue benchtops, furniture-like cabinets, red cabinets, dark hardwood floors, an undermount sink, granite benchtops, brown floor, a single vanity, a freestanding vanity and wallpaper.
Mid-sized transitional bathroom in Other with an undermount tub, white tile, blue benchtops, furniture-like cabinets, red cabinets, dark hardwood floors, an undermount sink, granite benchtops, brown floor, a single vanity, a freestanding vanity and wallpaper.
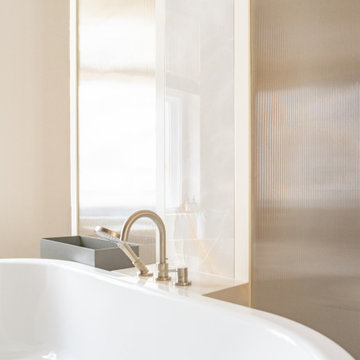
Photo of a large contemporary master bathroom in Berlin with flat-panel cabinets, red cabinets, a freestanding tub, an open shower, pink tile, marble, an integrated sink, marble benchtops, an open shower, pink benchtops, a single vanity and a freestanding vanity.

Wanting the home’s guest bathroom to feel inviting and whimsical, we dove it to create a unique balance of saturated colors and lively patterns. Playing with geometric and organic patterns- from the simple tile grid to the nature inspired wallpaper, and slapdash terrazzo flooring- this space strikes a bold kinship of forms.
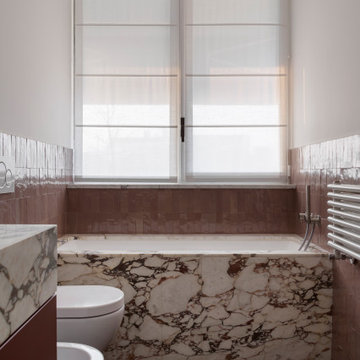
Bagno piano attico: pavimento in parquet, rivestimento pareti in piastrelle zellige colore rosa/rosso, rivestimento della vasca e piano lavabo in marmo breccia viola
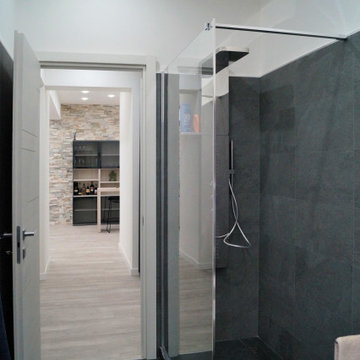
Mid-sized modern 3/4 bathroom in Other with flat-panel cabinets, red cabinets, a corner shower, a wall-mount toilet, gray tile, porcelain tile, grey walls, laminate floors, a vessel sink, grey floor, an open shower, red benchtops, a single vanity and a floating vanity.
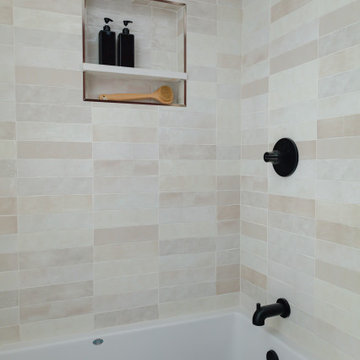
White tiled shower
Inspiration for a mid-sized eclectic 3/4 bathroom in Dallas with recessed-panel cabinets, red cabinets, white walls, wood benchtops, white floor, brown benchtops, a single vanity, a built-in vanity, a drop-in tub, a shower/bathtub combo, multi-coloured tile and ceramic tile.
Inspiration for a mid-sized eclectic 3/4 bathroom in Dallas with recessed-panel cabinets, red cabinets, white walls, wood benchtops, white floor, brown benchtops, a single vanity, a built-in vanity, a drop-in tub, a shower/bathtub combo, multi-coloured tile and ceramic tile.
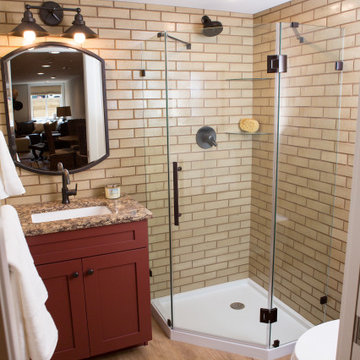
Inspiration for a small 3/4 bathroom in Other with shaker cabinets, red cabinets, a corner shower, a one-piece toilet, beige tile, ceramic tile, beige walls, vinyl floors, an undermount sink, engineered quartz benchtops, beige floor, a hinged shower door, beige benchtops, a single vanity and a built-in vanity.

Photo of a transitional 3/4 bathroom in Moscow with flat-panel cabinets, red cabinets, an alcove tub, a shower/bathtub combo, white tile, a vessel sink, multi-coloured floor, a shower curtain, white benchtops, a single vanity and a freestanding vanity.

This is an example of a large eclectic master bathroom in Melbourne with flat-panel cabinets, red cabinets, a drop-in tub, an alcove shower, a one-piece toilet, white tile, porcelain tile, red walls, ceramic floors, an undermount sink, engineered quartz benchtops, black floor, an open shower, black benchtops, a niche, a single vanity and a built-in vanity.
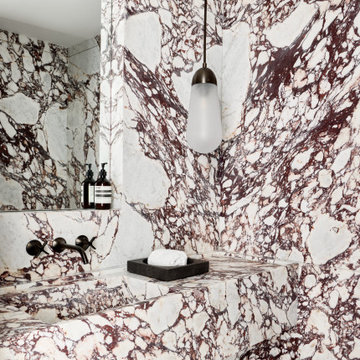
Calacatta Viola powder room with integral sink, Apparatus Studio pendant light and faucet by Dornbracht USA. Soap by Aesop.
Mid-sized contemporary bathroom in New York with red cabinets, a wall-mount toilet, multi-coloured tile, marble, marble floors, an integrated sink, marble benchtops, multi-coloured floor, multi-coloured benchtops, a single vanity and a floating vanity.
Mid-sized contemporary bathroom in New York with red cabinets, a wall-mount toilet, multi-coloured tile, marble, marble floors, an integrated sink, marble benchtops, multi-coloured floor, multi-coloured benchtops, a single vanity and a floating vanity.

Design ideas for a large modern master bathroom in Dublin with shaker cabinets, red cabinets, a freestanding tub, a curbless shower, a wall-mount toilet, pink tile, porcelain tile, pink walls, limestone floors, an undermount sink, quartzite benchtops, grey floor, an open shower, white benchtops, a single vanity and a floating vanity.
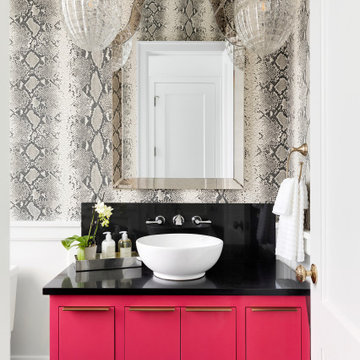
Photo of a mid-sized contemporary bathroom in Minneapolis with flat-panel cabinets, red cabinets, grey walls, a vessel sink, black benchtops, a single vanity, a floating vanity and wallpaper.
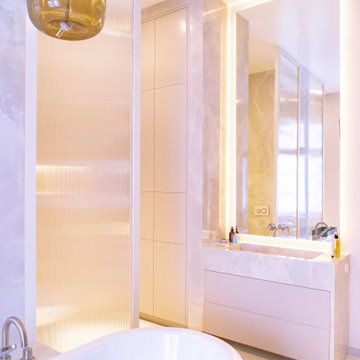
This is an example of a large contemporary master bathroom in Berlin with flat-panel cabinets, red cabinets, a freestanding tub, an open shower, pink tile, marble, an integrated sink, marble benchtops, an open shower, pink benchtops, a single vanity and a freestanding vanity.
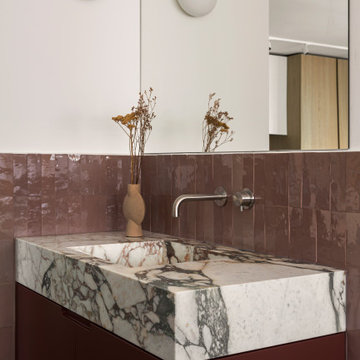
Bagno piano attico: pavimento in parquet, rivestimento pareti in piastrelle zellige colore rosa/rosso, rivestimento della vasca e piano lavabo in marmo breccia viola
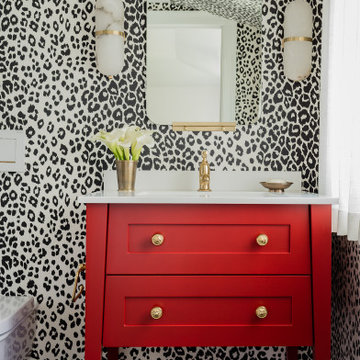
Summary of Scope: gut renovation/reconfiguration of kitchen, coffee bar, mudroom, powder room, 2 kids baths, guest bath, master bath and dressing room, kids study and playroom, study/office, laundry room, restoration of windows, adding wallpapers and window treatments
Background/description: The house was built in 1908, my clients are only the 3rd owners of the house. The prior owner lived there from 1940s until she died at age of 98! The old home had loads of character and charm but was in pretty bad condition and desperately needed updates. The clients purchased the home a few years ago and did some work before they moved in (roof, HVAC, electrical) but decided to live in the house for a 6 months or so before embarking on the next renovation phase. I had worked with the clients previously on the wife's office space and a few projects in a previous home including the nursery design for their first child so they reached out when they were ready to start thinking about the interior renovations. The goal was to respect and enhance the historic architecture of the home but make the spaces more functional for this couple with two small kids. Clients were open to color and some more bold/unexpected design choices. The design style is updated traditional with some eclectic elements. An early design decision was to incorporate a dark colored french range which would be the focal point of the kitchen and to do dark high gloss lacquered cabinets in the adjacent coffee bar, and we ultimately went with dark green.
Bathroom Design Ideas with Red Cabinets and a Single Vanity
1