Bathroom Design Ideas with Red Cabinets
Refine by:
Budget
Sort by:Popular Today
81 - 100 of 1,117 photos
Item 1 of 2
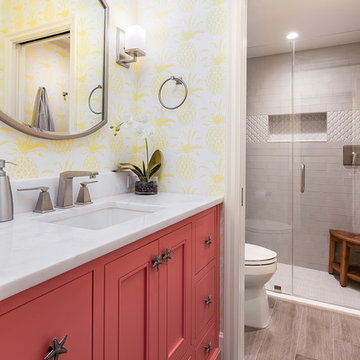
The guest bathroom is elegant, yet bright and fun. An inset cabinet painted coral with starfish knobs offers tons of storage for guests. We carried the yellow from the guest bedroom in the custom pineapple patterned wallpaper.
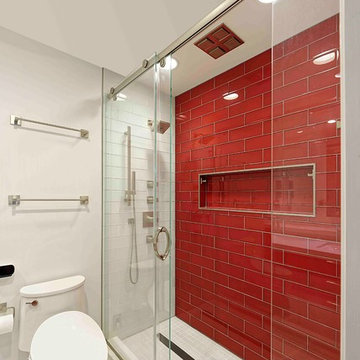
Washington DC Modern Kids Bathroom design by #PaulBentham4JenniferGilmer. Photography by Bob Narod. http://www.gilmerkitchens.com/
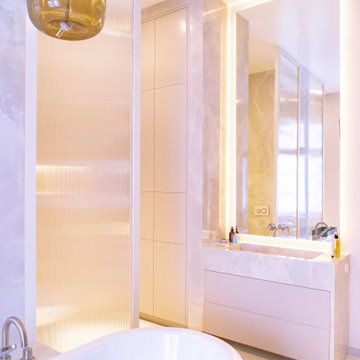
This is an example of a large contemporary master bathroom in Berlin with flat-panel cabinets, red cabinets, a freestanding tub, an open shower, pink tile, marble, an integrated sink, marble benchtops, an open shower, pink benchtops, a single vanity and a freestanding vanity.
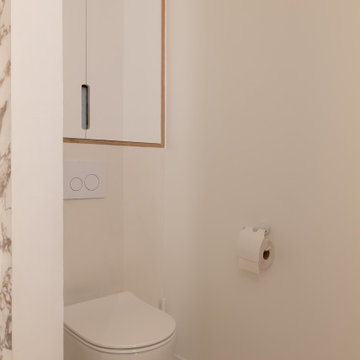
Lors de l’acquisition de cet appartement neuf, dont l’immeuble a vu le jour en juillet 2023, la configuration des espaces en plan telle que prévue par le promoteur immobilier ne satisfaisait pas la future propriétaire. Trois petites chambres, une cuisine fermée, très peu de rangements intégrés et des matériaux de qualité moyenne, un postulat qui méritait d’être amélioré !
C’est ainsi que la pièce de vie s’est vue transformée en un généreux salon séjour donnant sur une cuisine conviviale ouverte aux rangements optimisés, laissant la part belle à un granit d’exception dans un écrin plan de travail & crédence. Une banquette tapissée et sa table sur mesure en béton ciré font l’intermédiaire avec le volume de détente offrant de nombreuses typologies d’assises, de la méridienne au canapé installé comme pièce maitresse de l’espace.
La chambre enfant se veut douce et intemporelle, parée de tonalités de roses et de nombreux agencements sophistiqués, le tout donnant sur une salle d’eau minimaliste mais singulière.
La suite parentale quant à elle, initialement composée de deux petites pièces inexploitables, s’est vu radicalement transformée ; un dressing de 7,23 mètres linéaires tout en menuiserie, la mise en abîme du lit sur une estrade astucieuse intégrant du rangement et une tête de lit comme à l’hôtel, sans oublier l’espace coiffeuse en adéquation avec la salle de bain, elle-même composée d’une double vasque, d’une douche & d’une baignoire.
Une transformation complète d’un appartement neuf pour une rénovation haut de gamme clé en main.
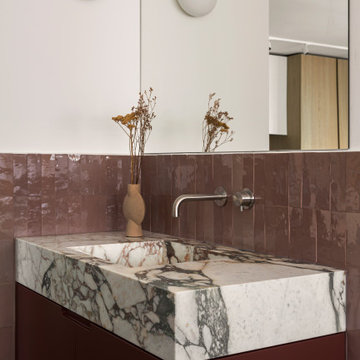
Bagno piano attico: pavimento in parquet, rivestimento pareti in piastrelle zellige colore rosa/rosso, rivestimento della vasca e piano lavabo in marmo breccia viola
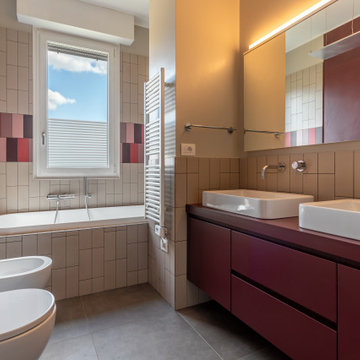
La camera della domestica è diventata un comodo bagno.
Foto di Michele Falzone
Photo of a mid-sized contemporary master bathroom in Milan with flat-panel cabinets, red cabinets, a drop-in tub, a two-piece toilet, beige tile, porcelain tile, beige walls, porcelain floors, a drop-in sink, wood benchtops, brown floor, red benchtops and a floating vanity.
Photo of a mid-sized contemporary master bathroom in Milan with flat-panel cabinets, red cabinets, a drop-in tub, a two-piece toilet, beige tile, porcelain tile, beige walls, porcelain floors, a drop-in sink, wood benchtops, brown floor, red benchtops and a floating vanity.
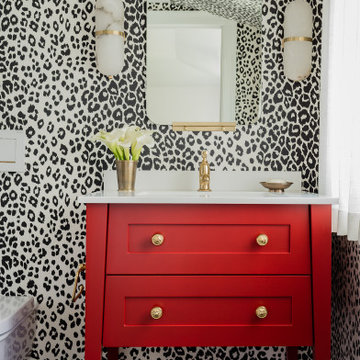
Summary of Scope: gut renovation/reconfiguration of kitchen, coffee bar, mudroom, powder room, 2 kids baths, guest bath, master bath and dressing room, kids study and playroom, study/office, laundry room, restoration of windows, adding wallpapers and window treatments
Background/description: The house was built in 1908, my clients are only the 3rd owners of the house. The prior owner lived there from 1940s until she died at age of 98! The old home had loads of character and charm but was in pretty bad condition and desperately needed updates. The clients purchased the home a few years ago and did some work before they moved in (roof, HVAC, electrical) but decided to live in the house for a 6 months or so before embarking on the next renovation phase. I had worked with the clients previously on the wife's office space and a few projects in a previous home including the nursery design for their first child so they reached out when they were ready to start thinking about the interior renovations. The goal was to respect and enhance the historic architecture of the home but make the spaces more functional for this couple with two small kids. Clients were open to color and some more bold/unexpected design choices. The design style is updated traditional with some eclectic elements. An early design decision was to incorporate a dark colored french range which would be the focal point of the kitchen and to do dark high gloss lacquered cabinets in the adjacent coffee bar, and we ultimately went with dark green.
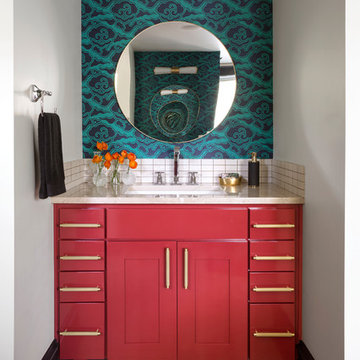
The clients wanted a funky bathroom that wasn't "trendy". We knew that they weren't opposed to brighter colors, so they let us go a little wild in this space.
Emily Minton Redfield
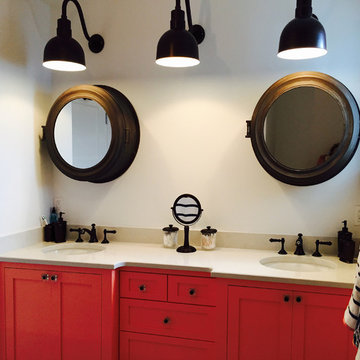
Inspiration for a beach style kids bathroom in New York with an undermount sink, shaker cabinets, red cabinets, engineered quartz benchtops, a shower/bathtub combo, a one-piece toilet, gray tile, ceramic tile, white walls and ceramic floors.
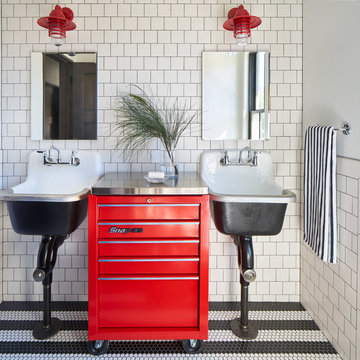
David Patterson Photography
Inspiration for a mid-sized modern kids bathroom in Denver with red cabinets, yellow tile, white walls, ceramic floors, a pedestal sink and multi-coloured floor.
Inspiration for a mid-sized modern kids bathroom in Denver with red cabinets, yellow tile, white walls, ceramic floors, a pedestal sink and multi-coloured floor.
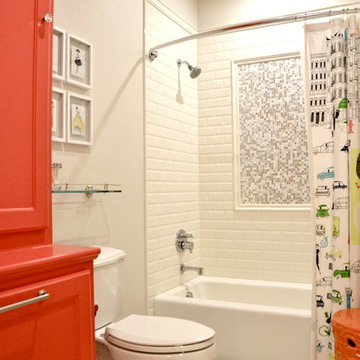
This light and bright kids bath got a punch of color on the cabinetry. Modern simple plumbing and hardware keep the look clean and uncluttered.
Design ideas for a mid-sized traditional kids bathroom in Dallas with recessed-panel cabinets, red cabinets, marble benchtops, white tile, ceramic tile, an alcove tub, a shower/bathtub combo, an undermount sink, grey walls and ceramic floors.
Design ideas for a mid-sized traditional kids bathroom in Dallas with recessed-panel cabinets, red cabinets, marble benchtops, white tile, ceramic tile, an alcove tub, a shower/bathtub combo, an undermount sink, grey walls and ceramic floors.
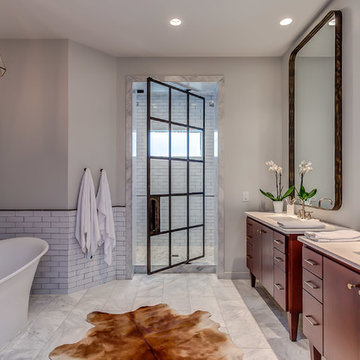
Contemporary Spanish in a Historic East Nashville neighborhood called Little Hollywood.
Building Ideas- Architecture
David Baird Architect
Marcelle Guilbeau Interior Design
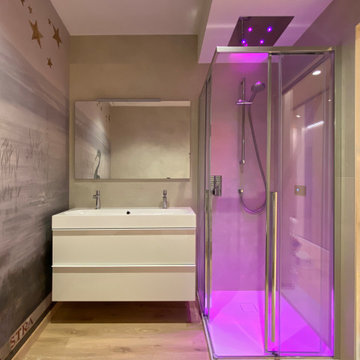
Bagno con doccia, soffione a soffitto con cromoterapia, body jet e cascata d'acqua. A finitura delle pareti la carta da parati wall e decò. Mofile lavabo IKEA.
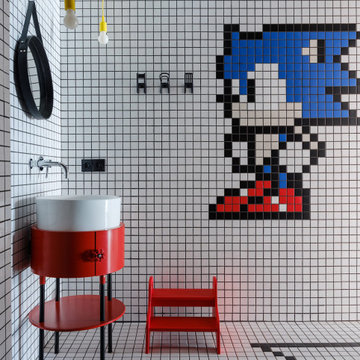
Industrial kids bathroom in Moscow with red cabinets, multi-coloured tile, mosaic tile floors, a vessel sink, multi-coloured floor and flat-panel cabinets.
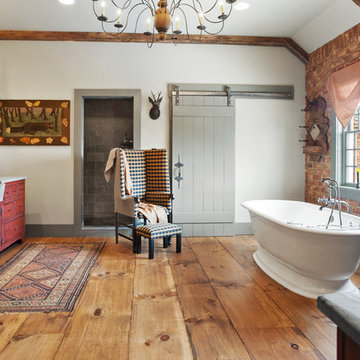
Rachel Gross
Design ideas for a country master bathroom in Other with white walls, red cabinets, a freestanding tub, medium hardwood floors and beaded inset cabinets.
Design ideas for a country master bathroom in Other with white walls, red cabinets, a freestanding tub, medium hardwood floors and beaded inset cabinets.
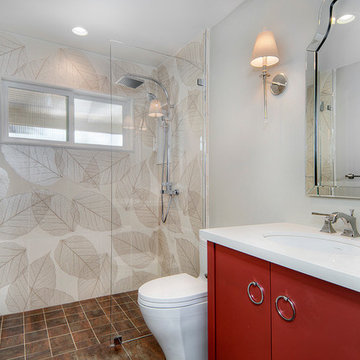
Wonderful Almaden Ranch Home~ Featuring full renovations of bathrooms and family room spaces
Design ideas for a mid-sized country bathroom in San Francisco with an undermount sink, flat-panel cabinets, red cabinets, a curbless shower, a one-piece toilet, beige tile, ceramic tile, grey walls, ceramic floors, engineered quartz benchtops and brown floor.
Design ideas for a mid-sized country bathroom in San Francisco with an undermount sink, flat-panel cabinets, red cabinets, a curbless shower, a one-piece toilet, beige tile, ceramic tile, grey walls, ceramic floors, engineered quartz benchtops and brown floor.
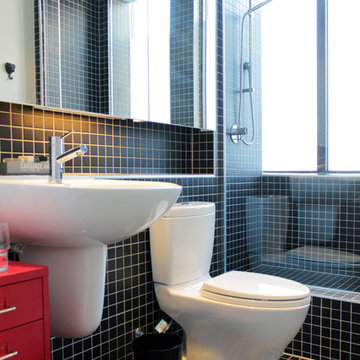
Photo: Laura Garner © 2014 Houzz
Design ideas for a contemporary bathroom in Montreal with a wall-mount sink, an alcove shower, a two-piece toilet, black tile, mosaic tile and red cabinets.
Design ideas for a contemporary bathroom in Montreal with a wall-mount sink, an alcove shower, a two-piece toilet, black tile, mosaic tile and red cabinets.
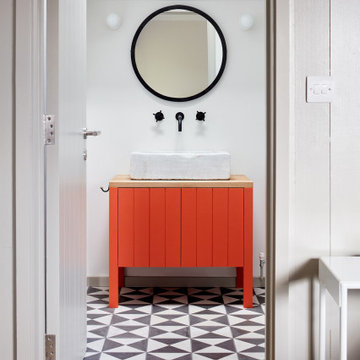
Conversion of a bungalow in to a low energy family home.
Design ideas for a mid-sized scandinavian 3/4 bathroom in Oxfordshire with furniture-like cabinets, red cabinets, white walls, porcelain floors, a console sink, wood benchtops and multi-coloured floor.
Design ideas for a mid-sized scandinavian 3/4 bathroom in Oxfordshire with furniture-like cabinets, red cabinets, white walls, porcelain floors, a console sink, wood benchtops and multi-coloured floor.
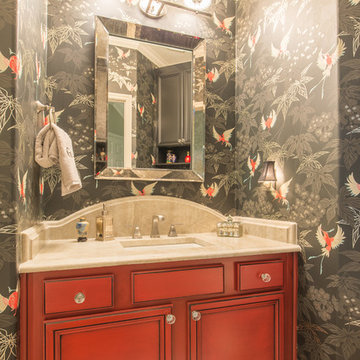
Christopher Davison, AIA
This is an example of a small asian 3/4 bathroom in Austin with recessed-panel cabinets, red cabinets, multi-coloured walls, medium hardwood floors, an undermount sink and quartzite benchtops.
This is an example of a small asian 3/4 bathroom in Austin with recessed-panel cabinets, red cabinets, multi-coloured walls, medium hardwood floors, an undermount sink and quartzite benchtops.
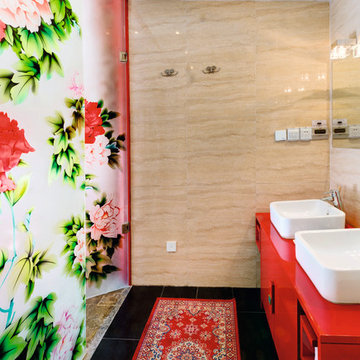
Excerpted from China Home: Inspirational Design Ideas by Michael Freeman with Yao Jing (Tuttle Publishing, 2012). Photography by Michael Freeman.
Photo of an asian bathroom with red cabinets.
Photo of an asian bathroom with red cabinets.
Bathroom Design Ideas with Red Cabinets
5