Bathroom Design Ideas with Red Floor and a Built-in Vanity
Refine by:
Budget
Sort by:Popular Today
1 - 20 of 105 photos
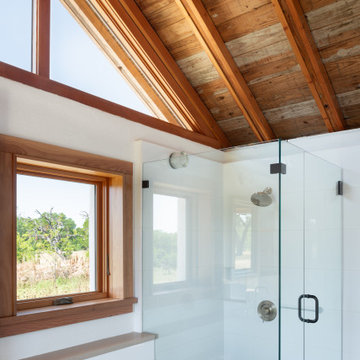
The redesign includes a bathroom with white ceramic wall tiles, brick floors, a glass shower, and views of the surrounding landscape.
Photo of a small master bathroom in Austin with dark wood cabinets, a corner shower, a one-piece toilet, white tile, subway tile, white walls, brick floors, an undermount sink, solid surface benchtops, red floor, a hinged shower door, grey benchtops, a single vanity, a built-in vanity and exposed beam.
Photo of a small master bathroom in Austin with dark wood cabinets, a corner shower, a one-piece toilet, white tile, subway tile, white walls, brick floors, an undermount sink, solid surface benchtops, red floor, a hinged shower door, grey benchtops, a single vanity, a built-in vanity and exposed beam.

hand troweled tadelakt shower plaster
This is an example of a mid-sized mediterranean bathroom in San Francisco with flat-panel cabinets, brown cabinets, a double shower, a one-piece toilet, white tile, white walls, terra-cotta floors, an undermount sink, quartzite benchtops, red floor, black benchtops, a niche, a single vanity and a built-in vanity.
This is an example of a mid-sized mediterranean bathroom in San Francisco with flat-panel cabinets, brown cabinets, a double shower, a one-piece toilet, white tile, white walls, terra-cotta floors, an undermount sink, quartzite benchtops, red floor, black benchtops, a niche, a single vanity and a built-in vanity.
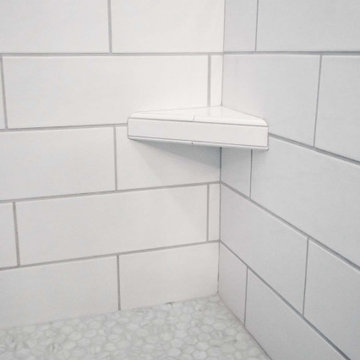
Two matching bathrooms in modern townhouse. Walk in tile shower with white subway tile, small corner step, and glass enclosure. Flat panel wood vanity with quartz countertops, undermount sink, and modern fixtures. Second bath has matching features with single sink and bath tub shower combination.
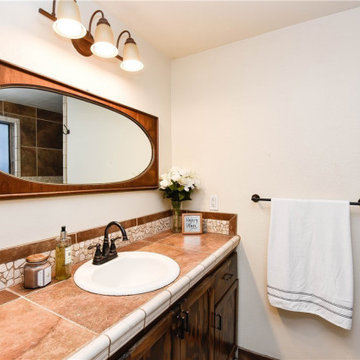
BEFORE PICTURES
Small traditional master bathroom in Seattle with porcelain tile, white walls, porcelain floors, an open shower, furniture-like cabinets, dark wood cabinets, a corner shower, a two-piece toilet, red tile, a drop-in sink, tile benchtops, red floor, red benchtops, a single vanity and a built-in vanity.
Small traditional master bathroom in Seattle with porcelain tile, white walls, porcelain floors, an open shower, furniture-like cabinets, dark wood cabinets, a corner shower, a two-piece toilet, red tile, a drop-in sink, tile benchtops, red floor, red benchtops, a single vanity and a built-in vanity.
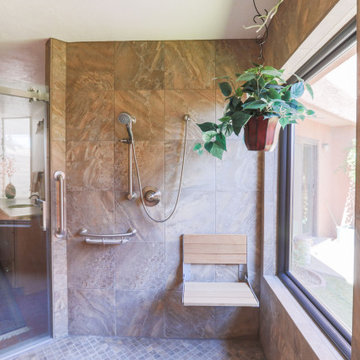
This is an example of an expansive transitional master wet room bathroom in Albuquerque with shaker cabinets, medium wood cabinets, white walls, brick floors, solid surface benchtops, red floor, a sliding shower screen, beige benchtops, a shower seat, a single vanity and a built-in vanity.
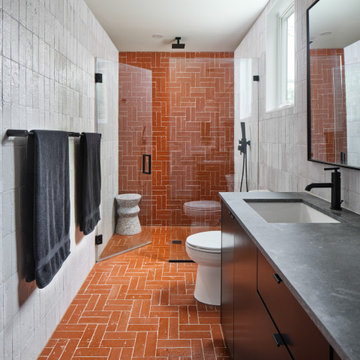
Photo of a modern bathroom in Austin with brick floors, concrete benchtops, red floor, grey benchtops, a double vanity and a built-in vanity.
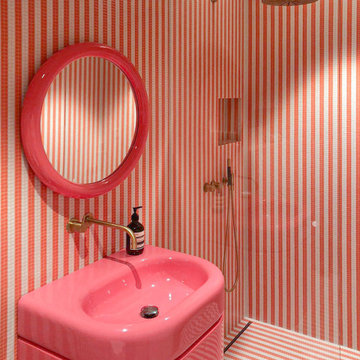
Badezimmer im Stil von India Mahadavi für Bisazza, gestreifte Bisazza Fliesen, pinkes Waschbecken mit passendem Spiegel und Messing Armaturen von Vola. Bodengleiche Dusche, die gleichen Fliesen wurden auf Wand und Boden verlegt.

Contemporary bathroom in Chicago with flat-panel cabinets, medium wood cabinets, a freestanding tub, gray tile, white walls, terra-cotta floors, an undermount sink, red floor, grey benchtops, a double vanity and a built-in vanity.
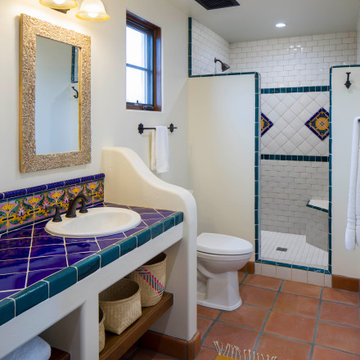
Inspiration for a bathroom in Santa Barbara with open cabinets, white cabinets, multi-coloured tile, white walls, terra-cotta floors, tile benchtops, red floor, multi-coloured benchtops, a shower seat, a built-in vanity, an alcove shower, a one-piece toilet, ceramic tile and an open shower.
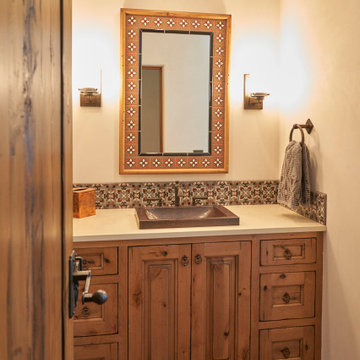
Photo of a bathroom in Wichita with raised-panel cabinets, medium wood cabinets, multi-coloured tile, beige walls, terra-cotta floors, a drop-in sink, red floor, white benchtops, a single vanity and a built-in vanity.

Complete Master Bathroom Remodel
Inspiration for a mid-sized modern master bathroom in Los Angeles with open cabinets, black cabinets, a double shower, a one-piece toilet, gray tile, cement tile, red walls, cement tiles, a vessel sink, glass benchtops, red floor, a hinged shower door, white benchtops, a niche, a double vanity and a built-in vanity.
Inspiration for a mid-sized modern master bathroom in Los Angeles with open cabinets, black cabinets, a double shower, a one-piece toilet, gray tile, cement tile, red walls, cement tiles, a vessel sink, glass benchtops, red floor, a hinged shower door, white benchtops, a niche, a double vanity and a built-in vanity.

A soaking tub/shower combo with handheld 3-way spray function is practical and functional in this European inspired master bath.
Inspiration for a mid-sized eclectic master bathroom in Bridgeport with white cabinets, an alcove tub, a shower/bathtub combo, a two-piece toilet, ceramic floors, an undermount sink, solid surface benchtops, red floor, a shower curtain, white benchtops, a niche, a double vanity and a built-in vanity.
Inspiration for a mid-sized eclectic master bathroom in Bridgeport with white cabinets, an alcove tub, a shower/bathtub combo, a two-piece toilet, ceramic floors, an undermount sink, solid surface benchtops, red floor, a shower curtain, white benchtops, a niche, a double vanity and a built-in vanity.
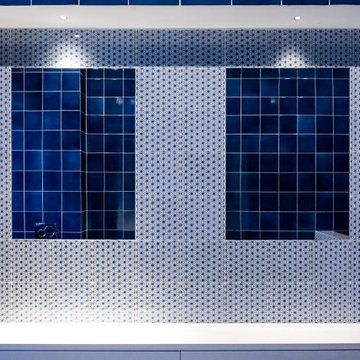
Inspiration for a large contemporary master bathroom in Milan with flat-panel cabinets, white cabinets, a drop-in tub, a two-piece toilet, blue tile, ceramic tile, white walls, ceramic floors, a drop-in sink, tile benchtops, red floor, blue benchtops, a single vanity and a built-in vanity.
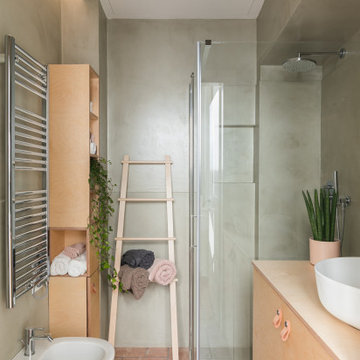
Interno Bagno, rivestito in resina color Salvia. Nicchie ricavate anch'esse trattate in resina. Arredo castomizzato e disegnato su misura con essenza di betulla. Maniclie in cuoio di Ikea.
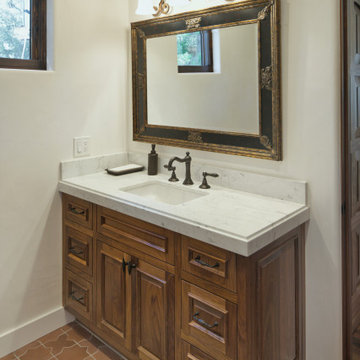
All of the elements in this bathroom complement the Spanish Revival/Santa Barbara style of this home: wooden vanity and door, porcelain floor tile, a gilded mirror and ornate light fixture.
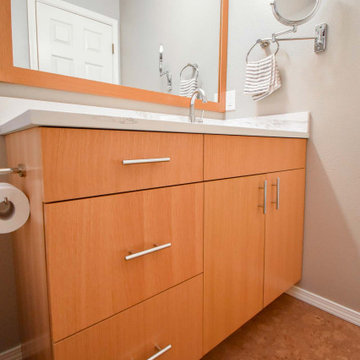
Two matching bathrooms in modern townhouse. Walk in tile shower with white subway tile, small corner step, and glass enclosure. Flat panel wood vanity with quartz countertops, undermount sink, and modern fixtures. Second bath has matching features with single sink and bath tub shower combination.
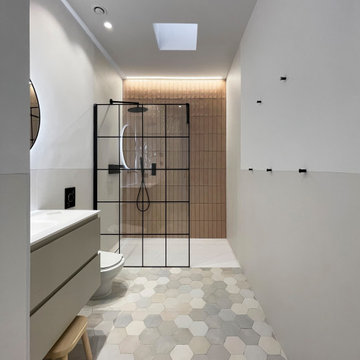
Cuarto de baño con azulejos de color nude de LÁntique Colonial de Porcelanosa, con mampara y grifos negros. En este baño pusimos una claraboya para aportar luminosidad.
Bathroom with nude-colored tiles by LÁntique Colonial by Porcelanosa, with a screen and black taps. In this bathroom we put a skylight to provide light.
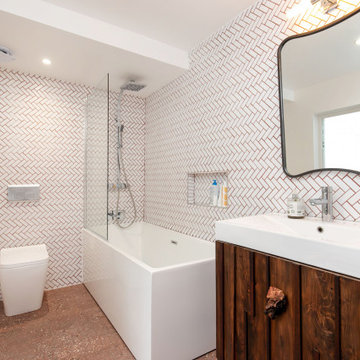
We used underfloor electric heating in the bathroom and used modern fittings throughout! Keeping it clean and sharp with white tiles and a touch of red Grout, mimicking the colour of the floor. We commissioned a cabinet to fit under the wall-mounted sink.
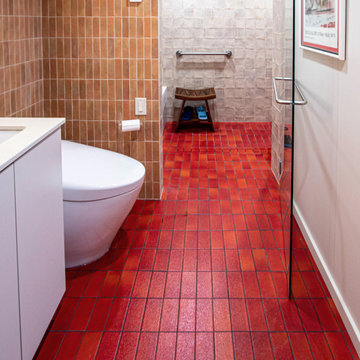
In this Mid-Century Modern home, the master bath was updated with a custom laminate vanity in Pionite Greige with a Suede finish with a bloom tip-on drawer and door system. The countertop is 2cm Sahara Beige quartz. The tile surrounding the vanity is WOW 2x6 Bejmat Tan tile. The shower walls are WOW 6x6 Bejmat Biscuit tile with 2x6 Bejmat tile in the niche. A Hansgrohe faucet, tub faucet, hand held shower, and slide bar in brushed nickel. A TOTO undermount sink, Moen grab bars, Robern swing door medicine cabinet and magnifying mirror, and TOTO one piece automated flushing toilet. The bedroom wall leading into the bathroom is a custom monolithic formica wall in Pumice with lateral swinging Lamp Monoflat Lin-X hinge door series. The client provided 50-year-old 3x6 red brick tile for the bathroom and 50-year-old oak bammapara parquet flooring in the bedroom. In the bedroom, two Rakks Black shelving racks and Stainless Steel Cable System were installed in the loft.
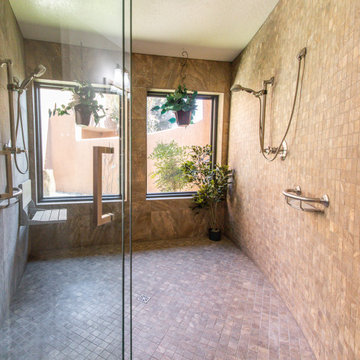
Inspiration for an expansive transitional master wet room bathroom in Albuquerque with shaker cabinets, medium wood cabinets, white walls, brick floors, solid surface benchtops, red floor, a sliding shower screen, beige benchtops, a shower seat, a single vanity and a built-in vanity.
Bathroom Design Ideas with Red Floor and a Built-in Vanity
1