Bathroom Design Ideas with Red Floor and an Open Shower
Refine by:
Budget
Sort by:Popular Today
1 - 20 of 102 photos
Item 1 of 3
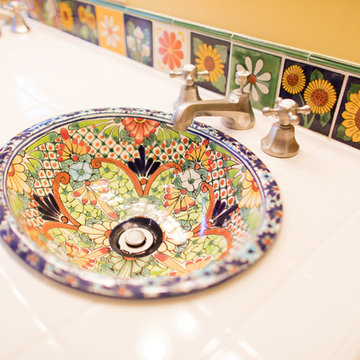
This is an example of a large mediterranean master bathroom in Boston with white cabinets, a one-piece toilet, white tile, subway tile, yellow walls, terra-cotta floors, a drop-in sink, tile benchtops, red floor and an open shower.

Smart Apartment B2 sviluppato all’interno della “Corte del Tiglio”, un progetto residenziale composto da 5 unità abitative, ciascuna dotata di giardino privato e vetrate a tutta altezza e ciascuna studiata con un proprio scenario cromatico. Le tonalità del B2 nascono dal contrasto tra il caldo e il freddo. Il rosso etrusco estremamente caldo del living viene “raffreddato” dal celeste chiarissimo di alcuni elementi. Ad unire e bilanciare il tutto interviene la sinuosità delle linee.
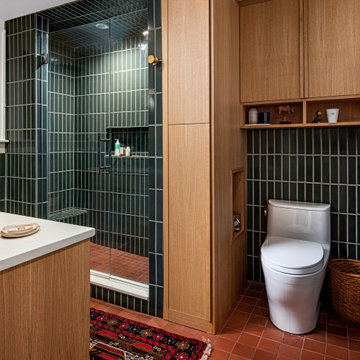
2x8 Ceramic Tile in Tempest highlighted by contrasting grout adorns the walls, complemented by a classic floor of 4x4 Ceramic Tile in Antique with matching 2x2 Sheeted Mosaic Tile in the shower pan.
DESIGN
Patrick Thompson Design
PHOTOS
John D'Angelo
TILE SHOWN
Antique 4x4
Tempest 2x8
Antique 2x2 Straight Set Sheeted
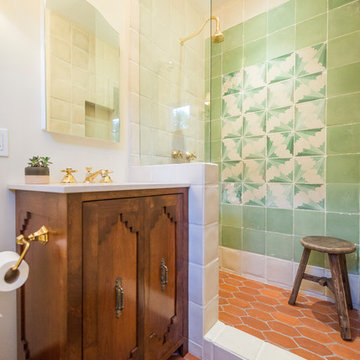
Design ideas for a 3/4 bathroom in Los Angeles with medium wood cabinets, an alcove shower, green tile, white walls, terra-cotta floors, red floor, an open shower, white benchtops and recessed-panel cabinets.
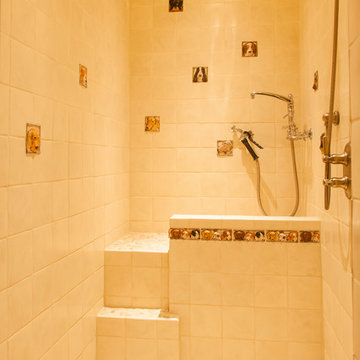
Dog Wash
Mid-sized country master wet room bathroom in Seattle with an open shower, shaker cabinets, medium wood cabinets, an undermount tub, beige tile, ceramic tile, beige walls, terra-cotta floors, a drop-in sink, solid surface benchtops, red floor and brown benchtops.
Mid-sized country master wet room bathroom in Seattle with an open shower, shaker cabinets, medium wood cabinets, an undermount tub, beige tile, ceramic tile, beige walls, terra-cotta floors, a drop-in sink, solid surface benchtops, red floor and brown benchtops.
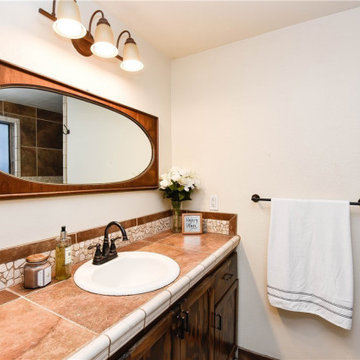
BEFORE PICTURES
Small traditional master bathroom in Seattle with porcelain tile, white walls, porcelain floors, an open shower, furniture-like cabinets, dark wood cabinets, a corner shower, a two-piece toilet, red tile, a drop-in sink, tile benchtops, red floor, red benchtops, a single vanity and a built-in vanity.
Small traditional master bathroom in Seattle with porcelain tile, white walls, porcelain floors, an open shower, furniture-like cabinets, dark wood cabinets, a corner shower, a two-piece toilet, red tile, a drop-in sink, tile benchtops, red floor, red benchtops, a single vanity and a built-in vanity.
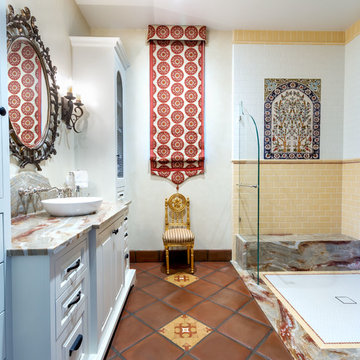
Patricia Bean Photography, Design Build by Brenda at Art a la Carte Design
Mediterranean bathroom in San Diego with raised-panel cabinets, white cabinets, a curbless shower, white tile, yellow tile, subway tile, white walls, terra-cotta floors, a vessel sink, red floor, an open shower and multi-coloured benchtops.
Mediterranean bathroom in San Diego with raised-panel cabinets, white cabinets, a curbless shower, white tile, yellow tile, subway tile, white walls, terra-cotta floors, a vessel sink, red floor, an open shower and multi-coloured benchtops.

Brunswick Parlour transforms a Victorian cottage into a hard-working, personalised home for a family of four.
Our clients loved the character of their Brunswick terrace home, but not its inefficient floor plan and poor year-round thermal control. They didn't need more space, they just needed their space to work harder.
The front bedrooms remain largely untouched, retaining their Victorian features and only introducing new cabinetry. Meanwhile, the main bedroom’s previously pokey en suite and wardrobe have been expanded, adorned with custom cabinetry and illuminated via a generous skylight.
At the rear of the house, we reimagined the floor plan to establish shared spaces suited to the family’s lifestyle. Flanked by the dining and living rooms, the kitchen has been reoriented into a more efficient layout and features custom cabinetry that uses every available inch. In the dining room, the Swiss Army Knife of utility cabinets unfolds to reveal a laundry, more custom cabinetry, and a craft station with a retractable desk. Beautiful materiality throughout infuses the home with warmth and personality, featuring Blackbutt timber flooring and cabinetry, and selective pops of green and pink tones.
The house now works hard in a thermal sense too. Insulation and glazing were updated to best practice standard, and we’ve introduced several temperature control tools. Hydronic heating installed throughout the house is complemented by an evaporative cooling system and operable skylight.
The result is a lush, tactile home that increases the effectiveness of every existing inch to enhance daily life for our clients, proving that good design doesn’t need to add space to add value.
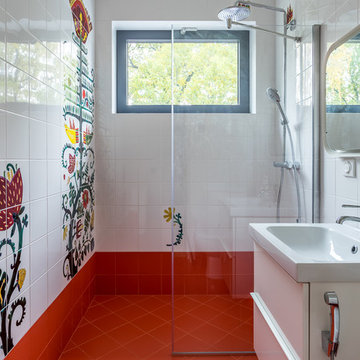
Дизайнерское решение ванной комнаты для девочки, загородный дом в скандинавском стиле. Особый уют и атмосферу создает наличие окна в ванной комнате. Небольшая площадь 4,5м2 позволили разместить душевую кабину, умывальник с тумбой, унитаз. Высокий потолок в таком небольшом и вытянутом помещении нельзя назвать плюсом. Этот вопрос дизайнеры решили делением отделки стен на разные материалы и цветовые акценты. Высокий плиточный плинтус, в цвет пола, визуально расширил пространство. Сочетание плитки и покраски в отделки стен вносят разнообразие. Дизайнеры отказались от использования поддона в душевой и возведения капитальной стены, в качестве душевой перегородки. Поддон сильно загромождал бы небольшое помещение, а прозрачная стеклянная перегородка прекрасно выполняет функцию изоляции от брызг и пропускает естественный свет от окна, не меняя геометрию комнаты. Лаконичную белую кафельную поверхность Кристина Шкварина декорировала яркой росписью в своей керамической мастерской. Цветочный орнамент с птицами, стилизован под диковинные растения из сказочного сада. Такие небольшие яркие акценты доставляют веселье и радость маленьким пользователям. Кристина Шкварина, Юлия Русских, фотограф Василий Буланов.
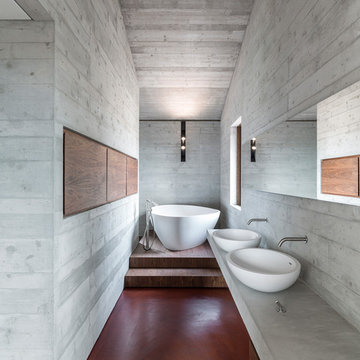
Ph ©Ezio Manciucca
Large modern master bathroom in Other with medium wood cabinets, concrete floors, a vessel sink, concrete benchtops, red floor, a freestanding tub, a shower/bathtub combo, grey walls and an open shower.
Large modern master bathroom in Other with medium wood cabinets, concrete floors, a vessel sink, concrete benchtops, red floor, a freestanding tub, a shower/bathtub combo, grey walls and an open shower.
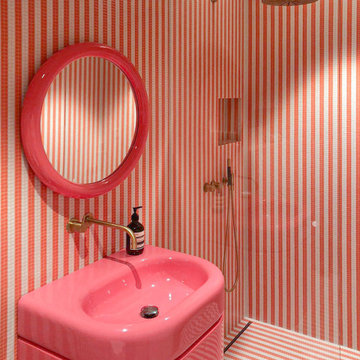
Badezimmer im Stil von India Mahadavi für Bisazza, gestreifte Bisazza Fliesen, pinkes Waschbecken mit passendem Spiegel und Messing Armaturen von Vola. Bodengleiche Dusche, die gleichen Fliesen wurden auf Wand und Boden verlegt.
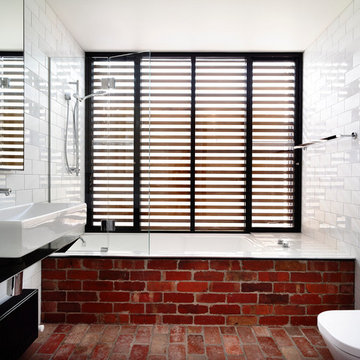
Photographer: Derek Swalwell
This is an example of a mid-sized contemporary bathroom in Melbourne with white tile, subway tile, black cabinets, an open shower, a wall-mount toilet, white walls, stainless steel benchtops, brick floors, an alcove tub, a trough sink, red floor and an open shower.
This is an example of a mid-sized contemporary bathroom in Melbourne with white tile, subway tile, black cabinets, an open shower, a wall-mount toilet, white walls, stainless steel benchtops, brick floors, an alcove tub, a trough sink, red floor and an open shower.
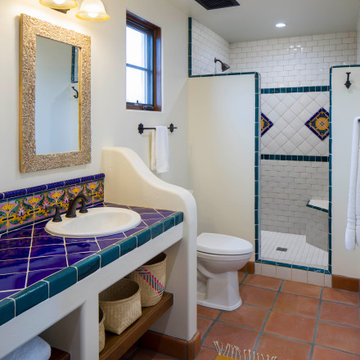
Inspiration for a bathroom in Santa Barbara with open cabinets, white cabinets, multi-coloured tile, white walls, terra-cotta floors, tile benchtops, red floor, multi-coloured benchtops, a shower seat, a built-in vanity, an alcove shower, a one-piece toilet, ceramic tile and an open shower.
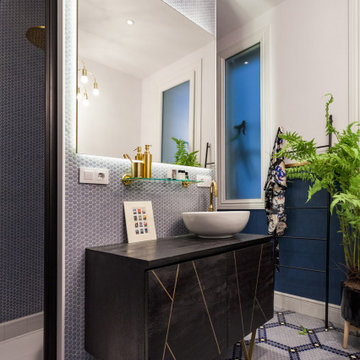
Design ideas for a mediterranean bathroom in Other with dark wood cabinets, an alcove shower, blue tile, mosaic tile, white walls, mosaic tile floors, a vessel sink, wood benchtops, red floor, an open shower, brown benchtops, a single vanity, a freestanding vanity and flat-panel cabinets.
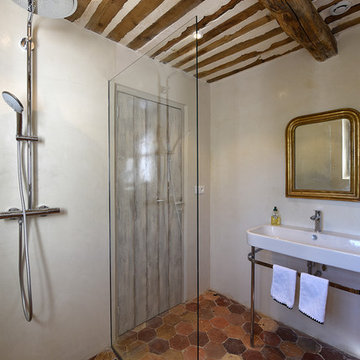
Didier Gémignani photographe
Inspiration for a mediterranean 3/4 bathroom in Marseille with a corner shower, beige walls, terra-cotta floors, a console sink, red floor and an open shower.
Inspiration for a mediterranean 3/4 bathroom in Marseille with a corner shower, beige walls, terra-cotta floors, a console sink, red floor and an open shower.
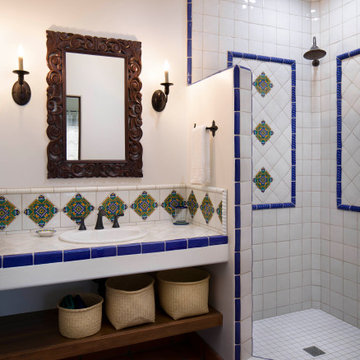
Bathroom in Santa Barbara with open cabinets, multi-coloured tile, white walls, terra-cotta floors, tile benchtops, red floor, multi-coloured benchtops, a built-in vanity, dark wood cabinets, a corner shower, ceramic tile and an open shower.
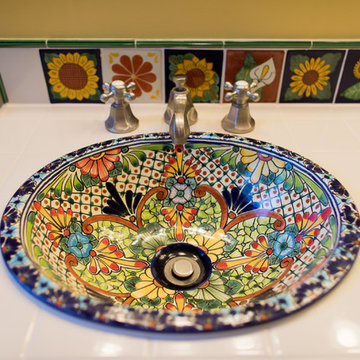
Photo of a large mediterranean master bathroom in Boston with white cabinets, a one-piece toilet, white tile, subway tile, yellow walls, terra-cotta floors, a drop-in sink, tile benchtops, red floor and an open shower.
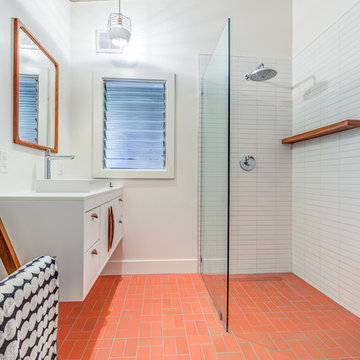
This is an example of a mid-sized midcentury 3/4 bathroom in San Francisco with flat-panel cabinets, white cabinets, a corner shower, white tile, ceramic tile, white walls, a vessel sink, engineered quartz benchtops, an open shower, white benchtops, brick floors and red floor.
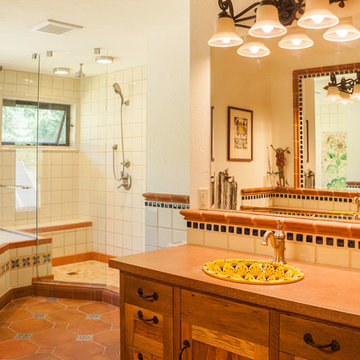
Mid-sized country master wet room bathroom in Seattle with medium wood cabinets, an undermount tub, beige tile, ceramic tile, beige walls, terra-cotta floors, a drop-in sink, solid surface benchtops, an open shower, red floor, shaker cabinets and brown benchtops.
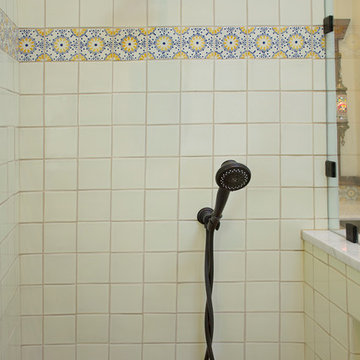
This is an example of a mediterranean 3/4 bathroom in New York with raised-panel cabinets, medium wood cabinets, a curbless shower, a one-piece toilet, multi-coloured tile, beige walls, terra-cotta floors, an undermount sink, engineered quartz benchtops, red floor, an open shower and ceramic tile.
Bathroom Design Ideas with Red Floor and an Open Shower
1