Bathroom Design Ideas with an Undermount Sink and Red Floor
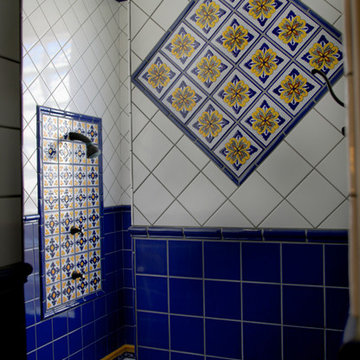
Indoor and Outdoor Mexican Talavera Tile
Inspiration for a large mediterranean master bathroom in Sacramento with raised-panel cabinets, dark wood cabinets, an undermount tub, blue tile, ceramic tile, beige walls, terra-cotta floors, an undermount sink, tile benchtops, red floor and orange benchtops.
Inspiration for a large mediterranean master bathroom in Sacramento with raised-panel cabinets, dark wood cabinets, an undermount tub, blue tile, ceramic tile, beige walls, terra-cotta floors, an undermount sink, tile benchtops, red floor and orange benchtops.
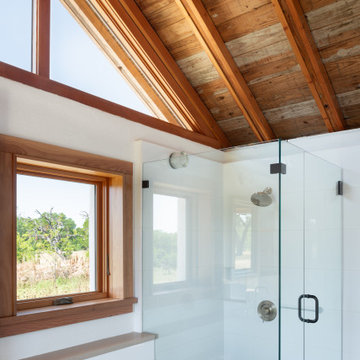
The redesign includes a bathroom with white ceramic wall tiles, brick floors, a glass shower, and views of the surrounding landscape.
Photo of a small master bathroom in Austin with dark wood cabinets, a corner shower, a one-piece toilet, white tile, subway tile, white walls, brick floors, an undermount sink, solid surface benchtops, red floor, a hinged shower door, grey benchtops, a single vanity, a built-in vanity and exposed beam.
Photo of a small master bathroom in Austin with dark wood cabinets, a corner shower, a one-piece toilet, white tile, subway tile, white walls, brick floors, an undermount sink, solid surface benchtops, red floor, a hinged shower door, grey benchtops, a single vanity, a built-in vanity and exposed beam.
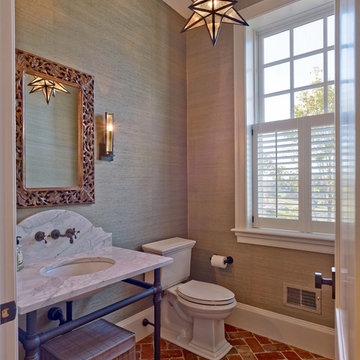
This is an example of a small traditional 3/4 bathroom in Philadelphia with a two-piece toilet, brown walls, brick floors, an undermount sink, marble benchtops and red floor.

hand troweled tadelakt shower plaster
This is an example of a mid-sized mediterranean bathroom in San Francisco with flat-panel cabinets, brown cabinets, a double shower, a one-piece toilet, white tile, white walls, terra-cotta floors, an undermount sink, quartzite benchtops, red floor, black benchtops, a niche, a single vanity and a built-in vanity.
This is an example of a mid-sized mediterranean bathroom in San Francisco with flat-panel cabinets, brown cabinets, a double shower, a one-piece toilet, white tile, white walls, terra-cotta floors, an undermount sink, quartzite benchtops, red floor, black benchtops, a niche, a single vanity and a built-in vanity.
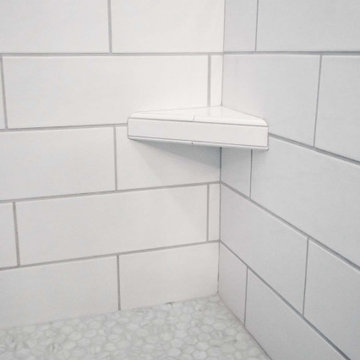
Two matching bathrooms in modern townhouse. Walk in tile shower with white subway tile, small corner step, and glass enclosure. Flat panel wood vanity with quartz countertops, undermount sink, and modern fixtures. Second bath has matching features with single sink and bath tub shower combination.
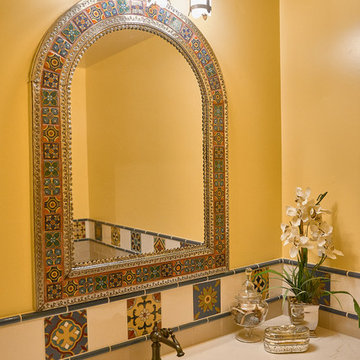
Inspiration for a small traditional bathroom in San Francisco with recessed-panel cabinets, dark wood cabinets, a one-piece toilet, multi-coloured tile, ceramic tile, yellow walls, terra-cotta floors, an undermount sink, engineered quartz benchtops, red floor and beige benchtops.
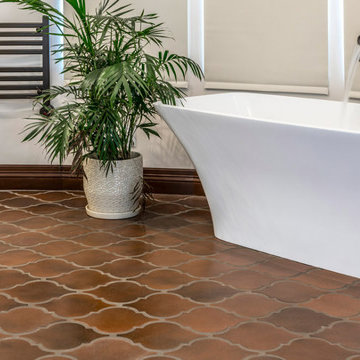
Arto has been one of our main partners for many years. We love their products, flexibility and great business ethics. Stop by at our showroom to check Arto's amazing display of products.

Design ideas for a mid-sized eclectic master bathroom in Los Angeles with flat-panel cabinets, yellow cabinets, an alcove shower, a one-piece toilet, blue tile, ceramic tile, multi-coloured walls, concrete floors, an undermount sink, solid surface benchtops, red floor, a hinged shower door, orange benchtops, a niche, a single vanity, a floating vanity and wallpaper.
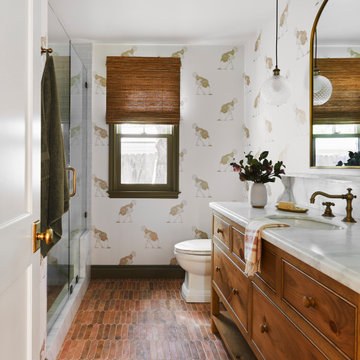
Photo of a traditional bathroom in San Francisco with flat-panel cabinets, medium wood cabinets, an alcove shower, multi-coloured walls, terra-cotta floors, an undermount sink, red floor, a hinged shower door, white benchtops, a single vanity, a freestanding vanity and wallpaper.

charming guest bathroom with black plumbing, accents, brick floor and sliding glass doors
Photo of a mid-sized country 3/4 bathroom in Atlanta with shaker cabinets, blue cabinets, an alcove shower, a one-piece toilet, white tile, ceramic tile, white walls, brick floors, an undermount sink, engineered quartz benchtops, red floor, a sliding shower screen, white benchtops, a niche, a single vanity and a freestanding vanity.
Photo of a mid-sized country 3/4 bathroom in Atlanta with shaker cabinets, blue cabinets, an alcove shower, a one-piece toilet, white tile, ceramic tile, white walls, brick floors, an undermount sink, engineered quartz benchtops, red floor, a sliding shower screen, white benchtops, a niche, a single vanity and a freestanding vanity.
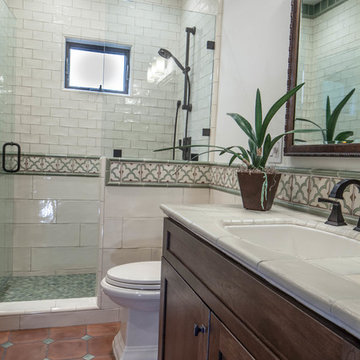
This is an example of a mid-sized eclectic kids bathroom in San Luis Obispo with shaker cabinets, medium wood cabinets, a one-piece toilet, beige tile, ceramic tile, beige walls, terra-cotta floors, an undermount sink, tile benchtops, red floor, a hinged shower door and beige benchtops.

Contemporary bathroom in Chicago with flat-panel cabinets, medium wood cabinets, a freestanding tub, gray tile, white walls, terra-cotta floors, an undermount sink, red floor, grey benchtops, a double vanity and a built-in vanity.
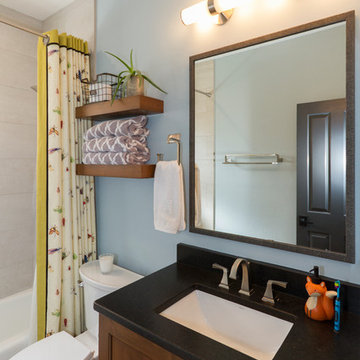
Photography by Jeffery Volker
Small kids bathroom in Phoenix with recessed-panel cabinets, medium wood cabinets, an undermount tub, a shower/bathtub combo, a two-piece toilet, black and white tile, porcelain tile, blue walls, brick floors, an undermount sink, engineered quartz benchtops, red floor, a shower curtain and black benchtops.
Small kids bathroom in Phoenix with recessed-panel cabinets, medium wood cabinets, an undermount tub, a shower/bathtub combo, a two-piece toilet, black and white tile, porcelain tile, blue walls, brick floors, an undermount sink, engineered quartz benchtops, red floor, a shower curtain and black benchtops.
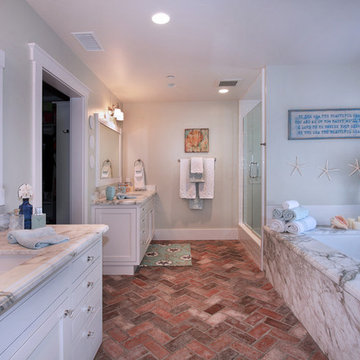
Photograph by Jeri Koegel
A master bath retreat.
Beach style bathroom in Orange County with an undermount sink, recessed-panel cabinets, white cabinets, an alcove shower, brick floors, an undermount tub and red floor.
Beach style bathroom in Orange County with an undermount sink, recessed-panel cabinets, white cabinets, an alcove shower, brick floors, an undermount tub and red floor.
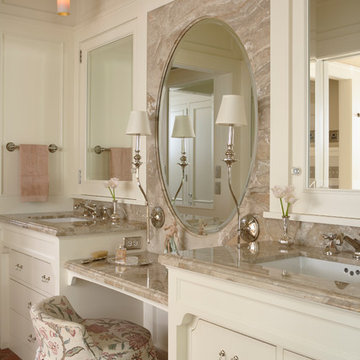
Architecture & Interior Design: David Heide Design Studio -- Photos: Susan Gilmore
Design ideas for a traditional master bathroom in Minneapolis with an undermount sink, white cabinets, white walls, terra-cotta floors, flat-panel cabinets and red floor.
Design ideas for a traditional master bathroom in Minneapolis with an undermount sink, white cabinets, white walls, terra-cotta floors, flat-panel cabinets and red floor.
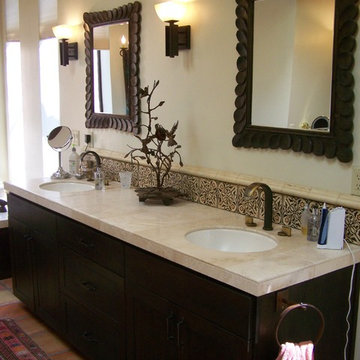
Mid-sized master bathroom in Phoenix with shaker cabinets, dark wood cabinets, a drop-in tub, beige walls, terra-cotta floors, an undermount sink and red floor.
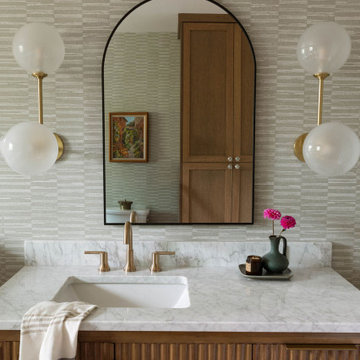
Inspiration for a mid-sized midcentury bathroom in Sacramento with beaded inset cabinets, dark wood cabinets, a freestanding tub, a curbless shower, a two-piece toilet, white tile, ceramic tile, green walls, ceramic floors, an undermount sink, marble benchtops, red floor, a hinged shower door, white benchtops, a niche, a single vanity, a freestanding vanity and wallpaper.
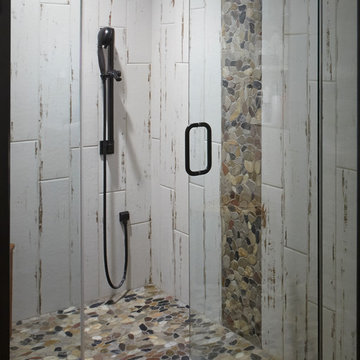
Robin Stancliff photo credits. My client’s main focus for this bathroom was to create a wheelchair accessible shower while
maintaining a unique and rustic visual appeal. When we received this project, the majority of the
bathroom had already been destroyed, and the new vanity was already in place. Our main
contribution was the new ADA accessible shower. We decided to keep the Saltillo tile and brick
wall in the bathroom to keep some of the original Southwestern charm of the home, and create
a stone flooring for the base of the shower. By mixing a variety of colored stones and creating a
stone detail up the side of the shower, we were able to add a modern and fresh touch to the
shower. Aside from the stone detail, the sides of the shower are made up of rustic wood-look
porcelain which fits the overall aesthetic of the bathroom while still being easy to clean. To
accommodate a wheelchair, the shower is 5’ by 5’ with a 3’ door. The handheld bar at the back
of the shower is an ADA compliant bar which has levers so it can be easily maneuvered.
Overall, we aimed to create a sturdy structure for the shower that would hold up to various
disability needs while still remaining chic. By adding rustic details and thoughtful ADA compliant
components, this shower is useful and attractive.
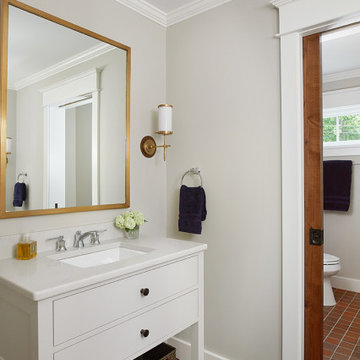
This cozy lake cottage skillfully incorporates a number of features that would normally be restricted to a larger home design. A glance of the exterior reveals a simple story and a half gable running the length of the home, enveloping the majority of the interior spaces. To the rear, a pair of gables with copper roofing flanks a covered dining area and screened porch. Inside, a linear foyer reveals a generous staircase with cascading landing.
Further back, a centrally placed kitchen is connected to all of the other main level entertaining spaces through expansive cased openings. A private study serves as the perfect buffer between the homes master suite and living room. Despite its small footprint, the master suite manages to incorporate several closets, built-ins, and adjacent master bath complete with a soaker tub flanked by separate enclosures for a shower and water closet.
Upstairs, a generous double vanity bathroom is shared by a bunkroom, exercise space, and private bedroom. The bunkroom is configured to provide sleeping accommodations for up to 4 people. The rear-facing exercise has great views of the lake through a set of windows that overlook the copper roof of the screened porch below.
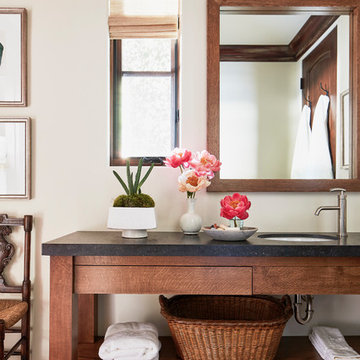
White marble and English oak juxtapose to create an over the top master bath that feels both timeless and up to the minute modern.
Photo of a large mediterranean master bathroom in Los Angeles with dark wood cabinets, white walls, an undermount sink, white benchtops, open cabinets, terra-cotta floors, concrete benchtops and red floor.
Photo of a large mediterranean master bathroom in Los Angeles with dark wood cabinets, white walls, an undermount sink, white benchtops, open cabinets, terra-cotta floors, concrete benchtops and red floor.
Bathroom Design Ideas with an Undermount Sink and Red Floor
1