All Toilets Bathroom Design Ideas with Red Floor
Refine by:
Budget
Sort by:Popular Today
1 - 20 of 355 photos

A dated pool house bath at a historic Winter Park home had a remodel to add charm and warmth that it desperately needed.
Inspiration for a mid-sized transitional bathroom in Orlando with light wood cabinets, a corner shower, a two-piece toilet, white tile, terra-cotta tile, white walls, brick floors, marble benchtops, red floor, a hinged shower door, grey benchtops, a single vanity, a freestanding vanity and planked wall panelling.
Inspiration for a mid-sized transitional bathroom in Orlando with light wood cabinets, a corner shower, a two-piece toilet, white tile, terra-cotta tile, white walls, brick floors, marble benchtops, red floor, a hinged shower door, grey benchtops, a single vanity, a freestanding vanity and planked wall panelling.
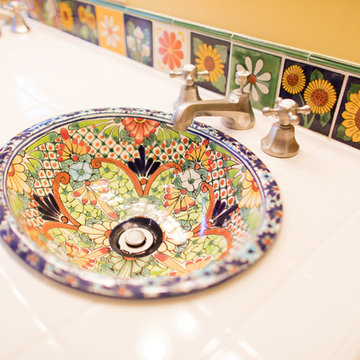
This is an example of a large mediterranean master bathroom in Boston with white cabinets, a one-piece toilet, white tile, subway tile, yellow walls, terra-cotta floors, a drop-in sink, tile benchtops, red floor and an open shower.
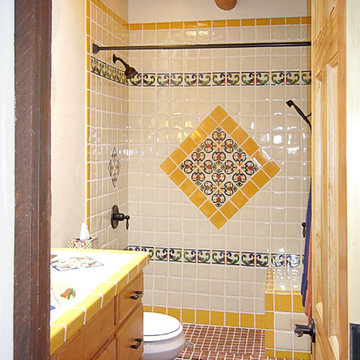
Inspiration for a mid-sized 3/4 bathroom in Portland with raised-panel cabinets, light wood cabinets, an alcove shower, a one-piece toilet, blue tile, white tile, yellow tile, ceramic tile, white walls, brick floors, an integrated sink, tile benchtops, red floor and a shower curtain.

Smart Apartment B2 sviluppato all’interno della “Corte del Tiglio”, un progetto residenziale composto da 5 unità abitative, ciascuna dotata di giardino privato e vetrate a tutta altezza e ciascuna studiata con un proprio scenario cromatico. Le tonalità del B2 nascono dal contrasto tra il caldo e il freddo. Il rosso etrusco estremamente caldo del living viene “raffreddato” dal celeste chiarissimo di alcuni elementi. Ad unire e bilanciare il tutto interviene la sinuosità delle linee.
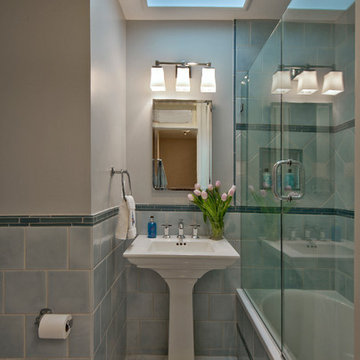
Kenneth M Wyner Photography
Small traditional 3/4 bathroom in DC Metro with a pedestal sink, an alcove tub, a shower/bathtub combo, a two-piece toilet, blue tile, ceramic tile, marble floors, blue walls, red floor and a hinged shower door.
Small traditional 3/4 bathroom in DC Metro with a pedestal sink, an alcove tub, a shower/bathtub combo, a two-piece toilet, blue tile, ceramic tile, marble floors, blue walls, red floor and a hinged shower door.
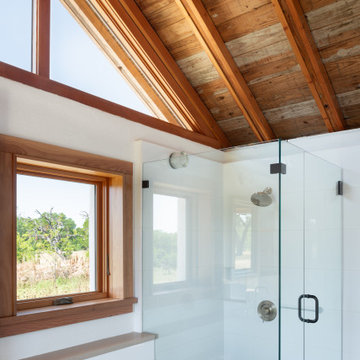
The redesign includes a bathroom with white ceramic wall tiles, brick floors, a glass shower, and views of the surrounding landscape.
Photo of a small master bathroom in Austin with dark wood cabinets, a corner shower, a one-piece toilet, white tile, subway tile, white walls, brick floors, an undermount sink, solid surface benchtops, red floor, a hinged shower door, grey benchtops, a single vanity, a built-in vanity and exposed beam.
Photo of a small master bathroom in Austin with dark wood cabinets, a corner shower, a one-piece toilet, white tile, subway tile, white walls, brick floors, an undermount sink, solid surface benchtops, red floor, a hinged shower door, grey benchtops, a single vanity, a built-in vanity and exposed beam.
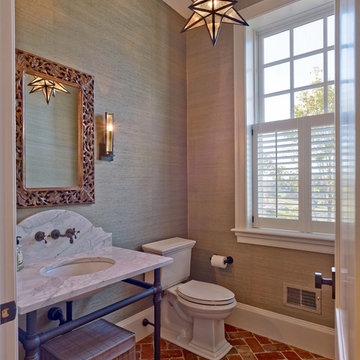
This is an example of a small traditional 3/4 bathroom in Philadelphia with a two-piece toilet, brown walls, brick floors, an undermount sink, marble benchtops and red floor.

hand troweled tadelakt shower plaster
This is an example of a mid-sized mediterranean bathroom in San Francisco with flat-panel cabinets, brown cabinets, a double shower, a one-piece toilet, white tile, white walls, terra-cotta floors, an undermount sink, quartzite benchtops, red floor, black benchtops, a niche, a single vanity and a built-in vanity.
This is an example of a mid-sized mediterranean bathroom in San Francisco with flat-panel cabinets, brown cabinets, a double shower, a one-piece toilet, white tile, white walls, terra-cotta floors, an undermount sink, quartzite benchtops, red floor, black benchtops, a niche, a single vanity and a built-in vanity.
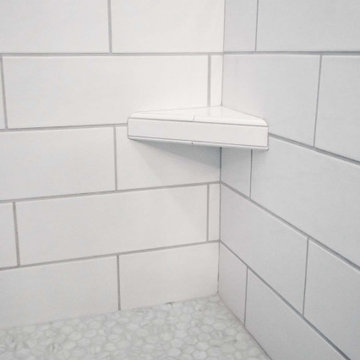
Two matching bathrooms in modern townhouse. Walk in tile shower with white subway tile, small corner step, and glass enclosure. Flat panel wood vanity with quartz countertops, undermount sink, and modern fixtures. Second bath has matching features with single sink and bath tub shower combination.
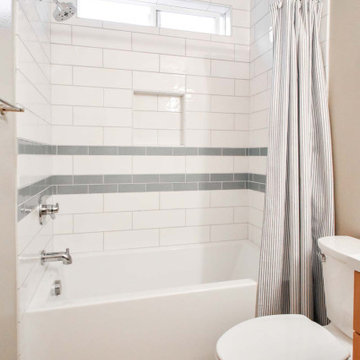
Two matching bathrooms in modern townhouse. Walk in tile shower with white subway tile, small corner step, and glass enclosure. Flat panel wood vanity with quartz countertops, undermount sink, and modern fixtures. Second bath has matching features with single sink and bath tub shower combination.
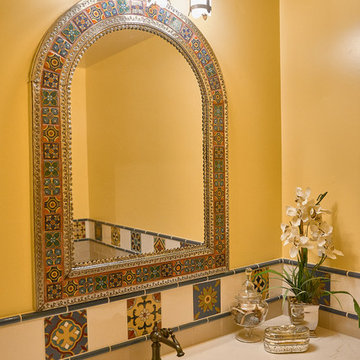
Inspiration for a small traditional bathroom in San Francisco with recessed-panel cabinets, dark wood cabinets, a one-piece toilet, multi-coloured tile, ceramic tile, yellow walls, terra-cotta floors, an undermount sink, engineered quartz benchtops, red floor and beige benchtops.
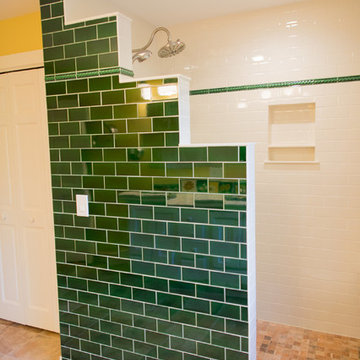
Inspiration for a large mediterranean master bathroom in Boston with white cabinets, a one-piece toilet, white tile, subway tile, yellow walls, terra-cotta floors, a drop-in sink, tile benchtops, red floor and an open shower.
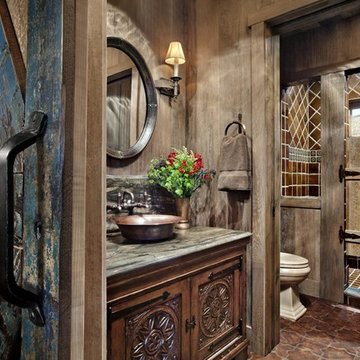
David Wakely
Design ideas for a mid-sized country 3/4 bathroom in Denver with furniture-like cabinets, dark wood cabinets, an open shower, a two-piece toilet, brown tile, cement tile, brown walls, cement tiles, a vessel sink, engineered quartz benchtops, red floor and a hinged shower door.
Design ideas for a mid-sized country 3/4 bathroom in Denver with furniture-like cabinets, dark wood cabinets, an open shower, a two-piece toilet, brown tile, cement tile, brown walls, cement tiles, a vessel sink, engineered quartz benchtops, red floor and a hinged shower door.
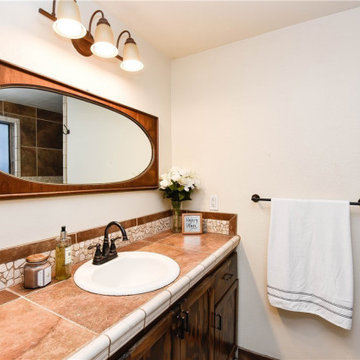
BEFORE PICTURES
Small traditional master bathroom in Seattle with porcelain tile, white walls, porcelain floors, an open shower, furniture-like cabinets, dark wood cabinets, a corner shower, a two-piece toilet, red tile, a drop-in sink, tile benchtops, red floor, red benchtops, a single vanity and a built-in vanity.
Small traditional master bathroom in Seattle with porcelain tile, white walls, porcelain floors, an open shower, furniture-like cabinets, dark wood cabinets, a corner shower, a two-piece toilet, red tile, a drop-in sink, tile benchtops, red floor, red benchtops, a single vanity and a built-in vanity.
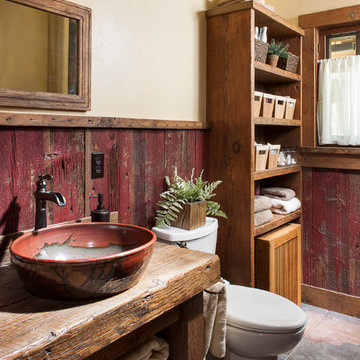
Bathroom, Longviews Studio Inc. Photographer
Inspiration for a small country bathroom in Other with open cabinets, brown cabinets, a two-piece toilet, beige walls, concrete floors, a vessel sink, wood benchtops and red floor.
Inspiration for a small country bathroom in Other with open cabinets, brown cabinets, a two-piece toilet, beige walls, concrete floors, a vessel sink, wood benchtops and red floor.

Design ideas for a mid-sized eclectic master bathroom in Los Angeles with flat-panel cabinets, yellow cabinets, an alcove shower, a one-piece toilet, blue tile, ceramic tile, multi-coloured walls, concrete floors, an undermount sink, solid surface benchtops, red floor, a hinged shower door, orange benchtops, a niche, a single vanity, a floating vanity and wallpaper.
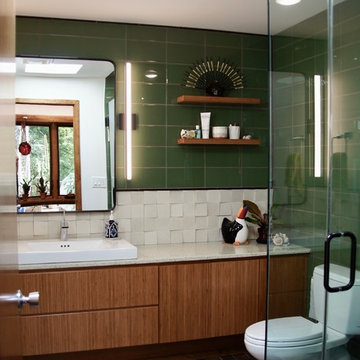
Photography by Sophie Piesse
Mid-sized contemporary bathroom in Raleigh with flat-panel cabinets, medium wood cabinets, a corner shower, a one-piece toilet, multi-coloured tile, ceramic tile, multi-coloured walls, brick floors, a vessel sink, engineered quartz benchtops, red floor, a hinged shower door and white benchtops.
Mid-sized contemporary bathroom in Raleigh with flat-panel cabinets, medium wood cabinets, a corner shower, a one-piece toilet, multi-coloured tile, ceramic tile, multi-coloured walls, brick floors, a vessel sink, engineered quartz benchtops, red floor, a hinged shower door and white benchtops.

charming guest bathroom with black plumbing, accents, brick floor and sliding glass doors
Photo of a mid-sized country 3/4 bathroom in Atlanta with shaker cabinets, blue cabinets, an alcove shower, a one-piece toilet, white tile, ceramic tile, white walls, brick floors, an undermount sink, engineered quartz benchtops, red floor, a sliding shower screen, white benchtops, a niche, a single vanity and a freestanding vanity.
Photo of a mid-sized country 3/4 bathroom in Atlanta with shaker cabinets, blue cabinets, an alcove shower, a one-piece toilet, white tile, ceramic tile, white walls, brick floors, an undermount sink, engineered quartz benchtops, red floor, a sliding shower screen, white benchtops, a niche, a single vanity and a freestanding vanity.
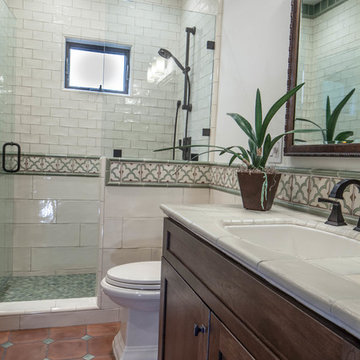
This is an example of a mid-sized eclectic kids bathroom in San Luis Obispo with shaker cabinets, medium wood cabinets, a one-piece toilet, beige tile, ceramic tile, beige walls, terra-cotta floors, an undermount sink, tile benchtops, red floor, a hinged shower door and beige benchtops.

Vista sul bagno.
Anche qui è stato necessario ottimizzare gli spazi il più possibile.
Il mobile bagno della Compab è capiente e una piccola mensola realizzata dal falegname aumenta lo spazio a disposizione.
Le piastrelle a parete sono le Microlab Familiar della Micro.
A terra invece il pavimento è della Marca Corona, serie Overclay cotto.
All Toilets Bathroom Design Ideas with Red Floor
1