Bathroom Design Ideas with Engineered Quartz Benchtops and Red Floor
Refine by:
Budget
Sort by:Popular Today
1 - 20 of 93 photos
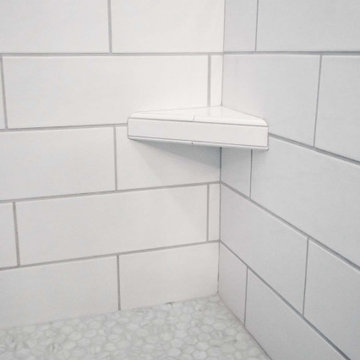
Two matching bathrooms in modern townhouse. Walk in tile shower with white subway tile, small corner step, and glass enclosure. Flat panel wood vanity with quartz countertops, undermount sink, and modern fixtures. Second bath has matching features with single sink and bath tub shower combination.
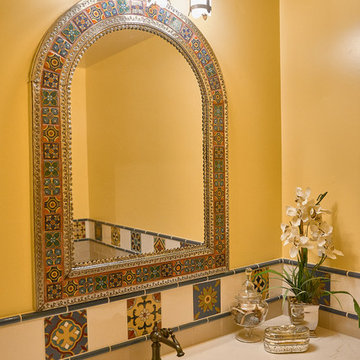
Inspiration for a small traditional bathroom in San Francisco with recessed-panel cabinets, dark wood cabinets, a one-piece toilet, multi-coloured tile, ceramic tile, yellow walls, terra-cotta floors, an undermount sink, engineered quartz benchtops, red floor and beige benchtops.
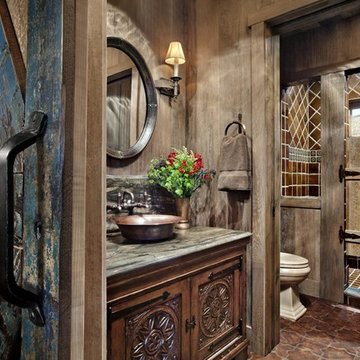
David Wakely
Design ideas for a mid-sized country 3/4 bathroom in Denver with furniture-like cabinets, dark wood cabinets, an open shower, a two-piece toilet, brown tile, cement tile, brown walls, cement tiles, a vessel sink, engineered quartz benchtops, red floor and a hinged shower door.
Design ideas for a mid-sized country 3/4 bathroom in Denver with furniture-like cabinets, dark wood cabinets, an open shower, a two-piece toilet, brown tile, cement tile, brown walls, cement tiles, a vessel sink, engineered quartz benchtops, red floor and a hinged shower door.
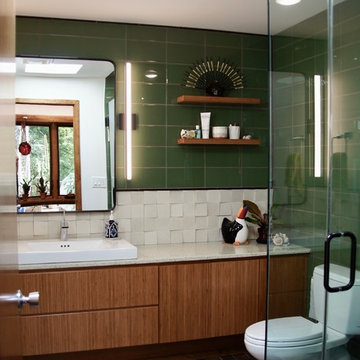
Photography by Sophie Piesse
Mid-sized contemporary bathroom in Raleigh with flat-panel cabinets, medium wood cabinets, a corner shower, a one-piece toilet, multi-coloured tile, ceramic tile, multi-coloured walls, brick floors, a vessel sink, engineered quartz benchtops, red floor, a hinged shower door and white benchtops.
Mid-sized contemporary bathroom in Raleigh with flat-panel cabinets, medium wood cabinets, a corner shower, a one-piece toilet, multi-coloured tile, ceramic tile, multi-coloured walls, brick floors, a vessel sink, engineered quartz benchtops, red floor, a hinged shower door and white benchtops.

charming guest bathroom with black plumbing, accents, brick floor and sliding glass doors
Photo of a mid-sized country 3/4 bathroom in Atlanta with shaker cabinets, blue cabinets, an alcove shower, a one-piece toilet, white tile, ceramic tile, white walls, brick floors, an undermount sink, engineered quartz benchtops, red floor, a sliding shower screen, white benchtops, a niche, a single vanity and a freestanding vanity.
Photo of a mid-sized country 3/4 bathroom in Atlanta with shaker cabinets, blue cabinets, an alcove shower, a one-piece toilet, white tile, ceramic tile, white walls, brick floors, an undermount sink, engineered quartz benchtops, red floor, a sliding shower screen, white benchtops, a niche, a single vanity and a freestanding vanity.
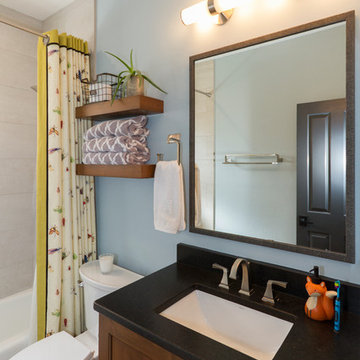
Photography by Jeffery Volker
Small kids bathroom in Phoenix with recessed-panel cabinets, medium wood cabinets, an undermount tub, a shower/bathtub combo, a two-piece toilet, black and white tile, porcelain tile, blue walls, brick floors, an undermount sink, engineered quartz benchtops, red floor, a shower curtain and black benchtops.
Small kids bathroom in Phoenix with recessed-panel cabinets, medium wood cabinets, an undermount tub, a shower/bathtub combo, a two-piece toilet, black and white tile, porcelain tile, blue walls, brick floors, an undermount sink, engineered quartz benchtops, red floor, a shower curtain and black benchtops.
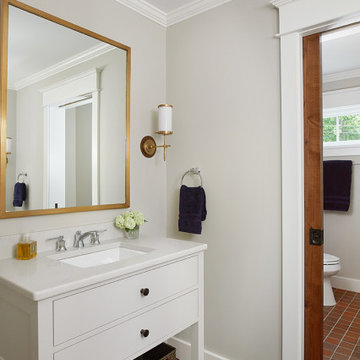
This cozy lake cottage skillfully incorporates a number of features that would normally be restricted to a larger home design. A glance of the exterior reveals a simple story and a half gable running the length of the home, enveloping the majority of the interior spaces. To the rear, a pair of gables with copper roofing flanks a covered dining area and screened porch. Inside, a linear foyer reveals a generous staircase with cascading landing.
Further back, a centrally placed kitchen is connected to all of the other main level entertaining spaces through expansive cased openings. A private study serves as the perfect buffer between the homes master suite and living room. Despite its small footprint, the master suite manages to incorporate several closets, built-ins, and adjacent master bath complete with a soaker tub flanked by separate enclosures for a shower and water closet.
Upstairs, a generous double vanity bathroom is shared by a bunkroom, exercise space, and private bedroom. The bunkroom is configured to provide sleeping accommodations for up to 4 people. The rear-facing exercise has great views of the lake through a set of windows that overlook the copper roof of the screened porch below.
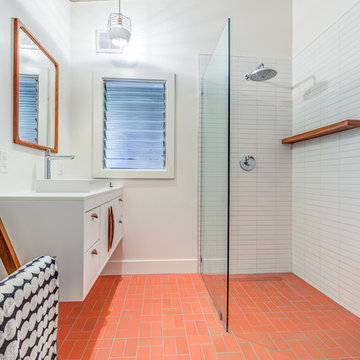
This is an example of a mid-sized midcentury 3/4 bathroom in San Francisco with flat-panel cabinets, white cabinets, a corner shower, white tile, ceramic tile, white walls, a vessel sink, engineered quartz benchtops, an open shower, white benchtops, brick floors and red floor.
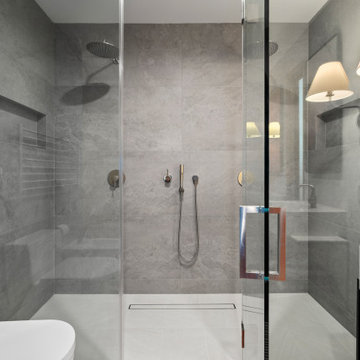
Complete Bathroom Remodel
Inspiration for a mid-sized modern master bathroom in Los Angeles with open cabinets, white cabinets, an alcove tub, an alcove shower, a one-piece toilet, gray tile, cement tile, grey walls, cement tiles, a vessel sink, engineered quartz benchtops, red floor, a hinged shower door, white benchtops, a niche, a double vanity and a freestanding vanity.
Inspiration for a mid-sized modern master bathroom in Los Angeles with open cabinets, white cabinets, an alcove tub, an alcove shower, a one-piece toilet, gray tile, cement tile, grey walls, cement tiles, a vessel sink, engineered quartz benchtops, red floor, a hinged shower door, white benchtops, a niche, a double vanity and a freestanding vanity.
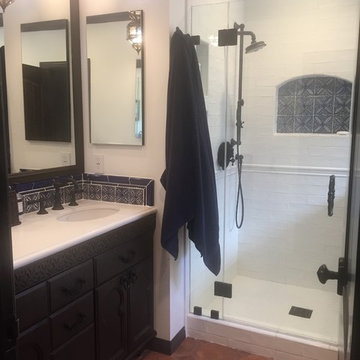
Spanish style bathroom with Moroccan influence
Photo of a mid-sized country master bathroom in Los Angeles with furniture-like cabinets, brown cabinets, a drop-in tub, a one-piece toilet, white tile, subway tile, white walls, terra-cotta floors, a drop-in sink, engineered quartz benchtops, red floor and a hinged shower door.
Photo of a mid-sized country master bathroom in Los Angeles with furniture-like cabinets, brown cabinets, a drop-in tub, a one-piece toilet, white tile, subway tile, white walls, terra-cotta floors, a drop-in sink, engineered quartz benchtops, red floor and a hinged shower door.
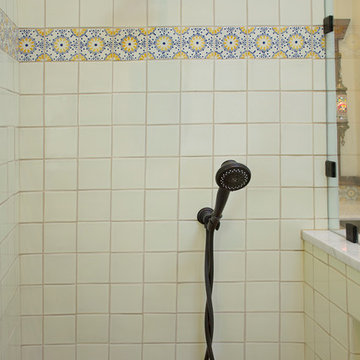
This is an example of a mediterranean 3/4 bathroom in New York with raised-panel cabinets, medium wood cabinets, a curbless shower, a one-piece toilet, multi-coloured tile, beige walls, terra-cotta floors, an undermount sink, engineered quartz benchtops, red floor, an open shower and ceramic tile.
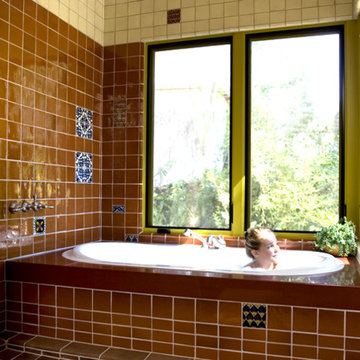
Ojai House - Master Bath.
New contemporary house, open to the landscape, with a southwest flavor. Master bath uses traditional Talavera tile in new ways.
Landscape design by Studio Landscape.
Construction by Loomis Construction.
Photo by Skye Moorhead, all rights reserved.
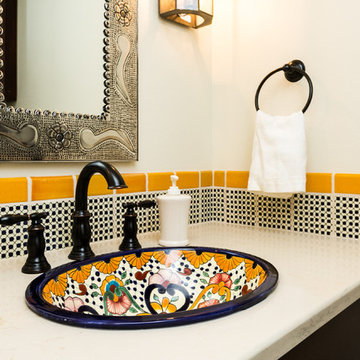
Small 3/4 bathroom in Albuquerque with shaker cabinets, dark wood cabinets, multi-coloured tile, ceramic tile, beige walls, brick floors, a drop-in sink, engineered quartz benchtops and red floor.
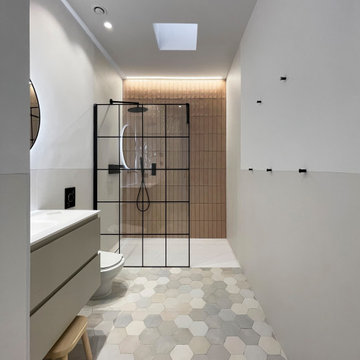
Cuarto de baño con azulejos de color nude de LÁntique Colonial de Porcelanosa, con mampara y grifos negros. En este baño pusimos una claraboya para aportar luminosidad.
Bathroom with nude-colored tiles by LÁntique Colonial by Porcelanosa, with a screen and black taps. In this bathroom we put a skylight to provide light.
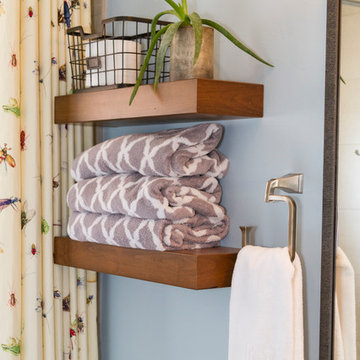
Photography by Jeffery Volker
Small kids bathroom in Phoenix with recessed-panel cabinets, medium wood cabinets, an undermount tub, a shower/bathtub combo, a two-piece toilet, black and white tile, porcelain tile, blue walls, brick floors, an undermount sink, engineered quartz benchtops, red floor, a shower curtain and black benchtops.
Small kids bathroom in Phoenix with recessed-panel cabinets, medium wood cabinets, an undermount tub, a shower/bathtub combo, a two-piece toilet, black and white tile, porcelain tile, blue walls, brick floors, an undermount sink, engineered quartz benchtops, red floor, a shower curtain and black benchtops.
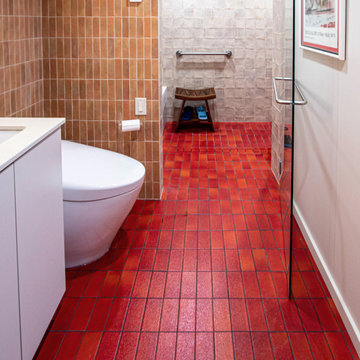
In this Mid-Century Modern home, the master bath was updated with a custom laminate vanity in Pionite Greige with a Suede finish with a bloom tip-on drawer and door system. The countertop is 2cm Sahara Beige quartz. The tile surrounding the vanity is WOW 2x6 Bejmat Tan tile. The shower walls are WOW 6x6 Bejmat Biscuit tile with 2x6 Bejmat tile in the niche. A Hansgrohe faucet, tub faucet, hand held shower, and slide bar in brushed nickel. A TOTO undermount sink, Moen grab bars, Robern swing door medicine cabinet and magnifying mirror, and TOTO one piece automated flushing toilet. The bedroom wall leading into the bathroom is a custom monolithic formica wall in Pumice with lateral swinging Lamp Monoflat Lin-X hinge door series. The client provided 50-year-old 3x6 red brick tile for the bathroom and 50-year-old oak bammapara parquet flooring in the bedroom. In the bedroom, two Rakks Black shelving racks and Stainless Steel Cable System were installed in the loft.
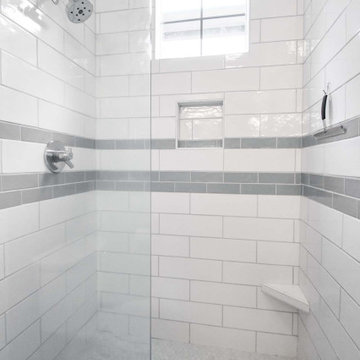
Two matching bathrooms in modern townhouse. Walk in tile shower with white subway tile, small corner step, and glass enclosure. Flat panel wood vanity with quartz countertops, undermount sink, and modern fixtures. Second bath has matching features with single sink and bath tub shower combination.
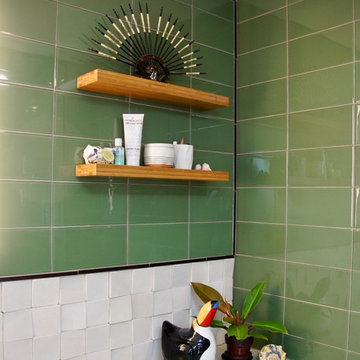
Photography by Sophie Piesse
Photo of a mid-sized contemporary bathroom in Raleigh with flat-panel cabinets, medium wood cabinets, a corner shower, a one-piece toilet, multi-coloured tile, ceramic tile, multi-coloured walls, brick floors, a vessel sink, engineered quartz benchtops, red floor, a hinged shower door and white benchtops.
Photo of a mid-sized contemporary bathroom in Raleigh with flat-panel cabinets, medium wood cabinets, a corner shower, a one-piece toilet, multi-coloured tile, ceramic tile, multi-coloured walls, brick floors, a vessel sink, engineered quartz benchtops, red floor, a hinged shower door and white benchtops.
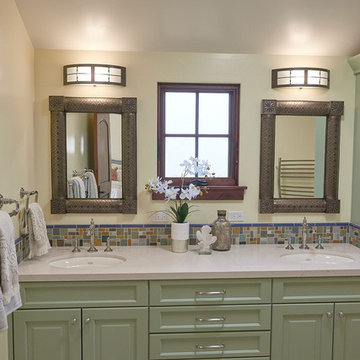
Photo of a small traditional bathroom in San Francisco with recessed-panel cabinets, dark wood cabinets, a one-piece toilet, multi-coloured tile, ceramic tile, yellow walls, terra-cotta floors, an undermount sink, engineered quartz benchtops, red floor and beige benchtops.
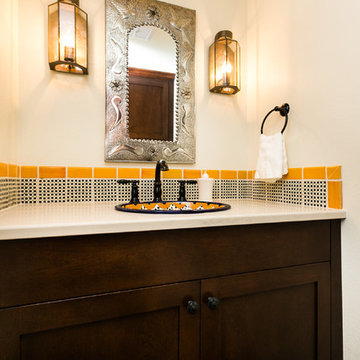
Photo of a small 3/4 bathroom in Albuquerque with shaker cabinets, dark wood cabinets, multi-coloured tile, ceramic tile, beige walls, brick floors, a drop-in sink, engineered quartz benchtops and red floor.
Bathroom Design Ideas with Engineered Quartz Benchtops and Red Floor
1