Bathroom Design Ideas with Red Floor
Refine by:
Budget
Sort by:Popular Today
1 - 20 of 598 photos
Item 1 of 2

Brunswick Parlour transforms a Victorian cottage into a hard-working, personalised home for a family of four.
Our clients loved the character of their Brunswick terrace home, but not its inefficient floor plan and poor year-round thermal control. They didn't need more space, they just needed their space to work harder.
The front bedrooms remain largely untouched, retaining their Victorian features and only introducing new cabinetry. Meanwhile, the main bedroom’s previously pokey en suite and wardrobe have been expanded, adorned with custom cabinetry and illuminated via a generous skylight.
At the rear of the house, we reimagined the floor plan to establish shared spaces suited to the family’s lifestyle. Flanked by the dining and living rooms, the kitchen has been reoriented into a more efficient layout and features custom cabinetry that uses every available inch. In the dining room, the Swiss Army Knife of utility cabinets unfolds to reveal a laundry, more custom cabinetry, and a craft station with a retractable desk. Beautiful materiality throughout infuses the home with warmth and personality, featuring Blackbutt timber flooring and cabinetry, and selective pops of green and pink tones.
The house now works hard in a thermal sense too. Insulation and glazing were updated to best practice standard, and we’ve introduced several temperature control tools. Hydronic heating installed throughout the house is complemented by an evaporative cooling system and operable skylight.
The result is a lush, tactile home that increases the effectiveness of every existing inch to enhance daily life for our clients, proving that good design doesn’t need to add space to add value.

charming guest bathroom with black plumbing, accents, brick floor and sliding glass doors
Photo of a mid-sized country 3/4 bathroom in Atlanta with shaker cabinets, blue cabinets, an alcove shower, a one-piece toilet, white tile, ceramic tile, white walls, brick floors, an undermount sink, engineered quartz benchtops, red floor, a sliding shower screen, white benchtops, a niche, a single vanity and a freestanding vanity.
Photo of a mid-sized country 3/4 bathroom in Atlanta with shaker cabinets, blue cabinets, an alcove shower, a one-piece toilet, white tile, ceramic tile, white walls, brick floors, an undermount sink, engineered quartz benchtops, red floor, a sliding shower screen, white benchtops, a niche, a single vanity and a freestanding vanity.
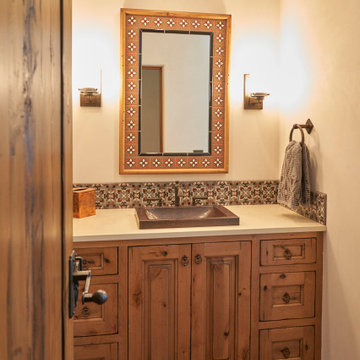
Photo of a bathroom in Wichita with raised-panel cabinets, medium wood cabinets, multi-coloured tile, beige walls, terra-cotta floors, a drop-in sink, red floor, white benchtops, a single vanity and a built-in vanity.
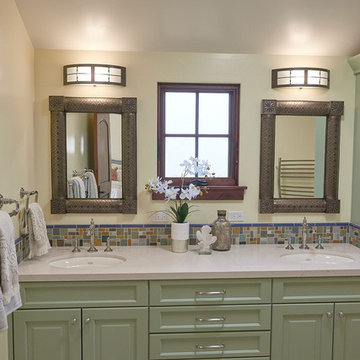
Photo of a small traditional bathroom in San Francisco with recessed-panel cabinets, dark wood cabinets, a one-piece toilet, multi-coloured tile, ceramic tile, yellow walls, terra-cotta floors, an undermount sink, engineered quartz benchtops, red floor and beige benchtops.
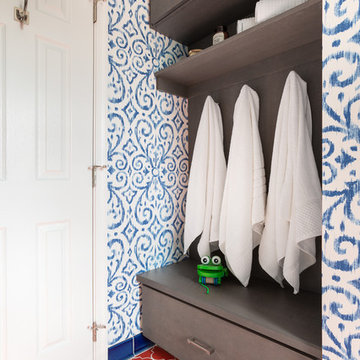
Echoed by an eye-catching niche in the shower, bright orange and blue bathroom tiles and matching trim from Fireclay Tile give this boho-inspired kids' bath a healthy dose of pep. Sample handmade bathroom tiles at FireclayTile.com. Handmade trim options available.
FIRECLAY TILE SHOWN
Ogee Floor Tile in Ember
Handmade Cove Base Tile in Lake Tahoe
Ogee Shower Niche Tile in Lake Tahoe
Handmade Shower Niche Trim in Ember
DESIGN
Maria Causey Interior Design
PHOTOS
Christy Kosnic
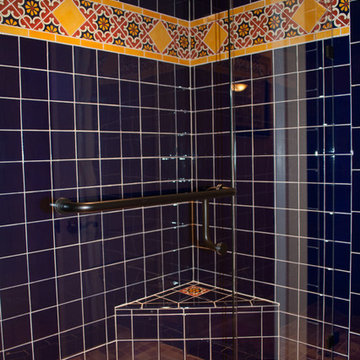
This is an example of a mid-sized transitional master bathroom in Denver with recessed-panel cabinets, medium wood cabinets, an alcove shower, a two-piece toilet, blue tile, ceramic tile, beige walls, terra-cotta floors, a drop-in sink, tile benchtops, red floor and a hinged shower door.
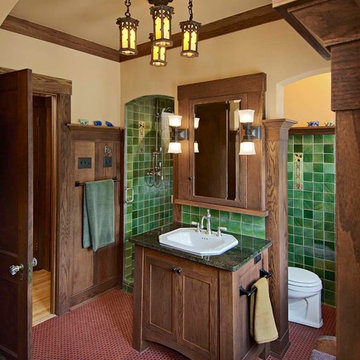
This is an example of an arts and crafts bathroom in Minneapolis with a drop-in sink, dark wood cabinets, green tile, shaker cabinets, red floor and green benchtops.
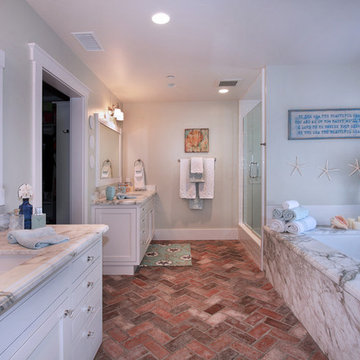
Photograph by Jeri Koegel
A master bath retreat.
Beach style bathroom in Orange County with an undermount sink, recessed-panel cabinets, white cabinets, an alcove shower, brick floors, an undermount tub and red floor.
Beach style bathroom in Orange County with an undermount sink, recessed-panel cabinets, white cabinets, an alcove shower, brick floors, an undermount tub and red floor.

Contemporary bathroom in Chicago with flat-panel cabinets, medium wood cabinets, a freestanding tub, gray tile, white walls, terra-cotta floors, an undermount sink, red floor, grey benchtops, a double vanity and a built-in vanity.
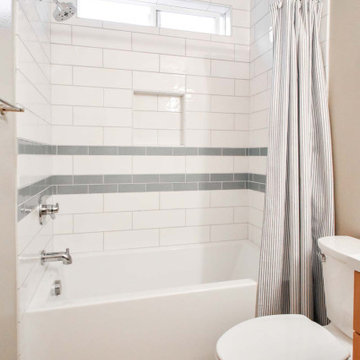
Two matching bathrooms in modern townhouse. Walk in tile shower with white subway tile, small corner step, and glass enclosure. Flat panel wood vanity with quartz countertops, undermount sink, and modern fixtures. Second bath has matching features with single sink and bath tub shower combination.
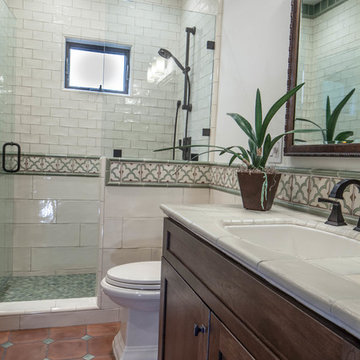
This is an example of a mid-sized eclectic kids bathroom in San Luis Obispo with shaker cabinets, medium wood cabinets, a one-piece toilet, beige tile, ceramic tile, beige walls, terra-cotta floors, an undermount sink, tile benchtops, red floor, a hinged shower door and beige benchtops.
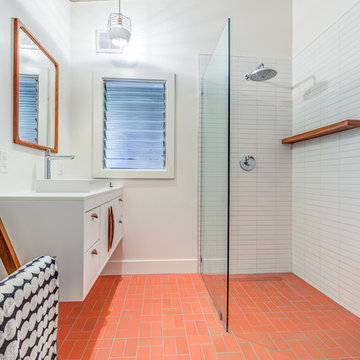
This is an example of a mid-sized midcentury 3/4 bathroom in San Francisco with flat-panel cabinets, white cabinets, a corner shower, white tile, ceramic tile, white walls, a vessel sink, engineered quartz benchtops, an open shower, white benchtops, brick floors and red floor.
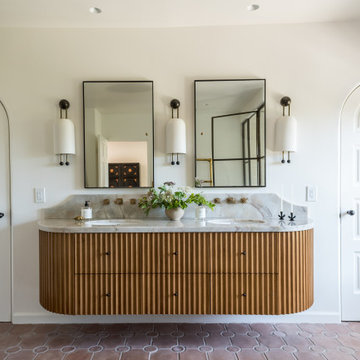
Design ideas for a mediterranean bathroom in Tampa with medium wood cabinets, white walls, an undermount sink, red floor, grey benchtops, a double vanity and a floating vanity.
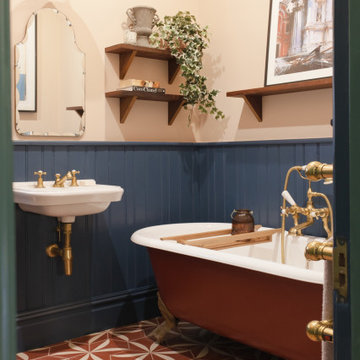
We even painted the underside of the bath to match the floor tiles.
Inspiration for a transitional bathroom in London with a claw-foot tub, multi-coloured walls, cement tiles, a wall-mount sink and red floor.
Inspiration for a transitional bathroom in London with a claw-foot tub, multi-coloured walls, cement tiles, a wall-mount sink and red floor.
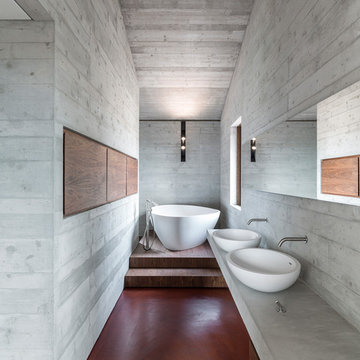
Ph ©Ezio Manciucca
Large modern master bathroom in Other with medium wood cabinets, concrete floors, a vessel sink, concrete benchtops, red floor, a freestanding tub, a shower/bathtub combo, grey walls and an open shower.
Large modern master bathroom in Other with medium wood cabinets, concrete floors, a vessel sink, concrete benchtops, red floor, a freestanding tub, a shower/bathtub combo, grey walls and an open shower.
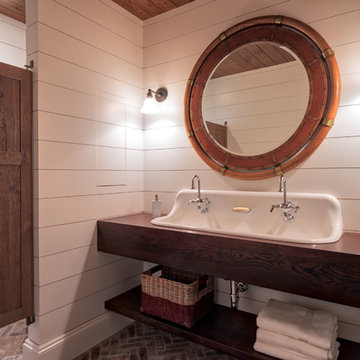
Photo of a mid-sized transitional 3/4 bathroom in Minneapolis with open cabinets, dark wood cabinets, white walls, brick floors, a trough sink, wood benchtops and red floor.
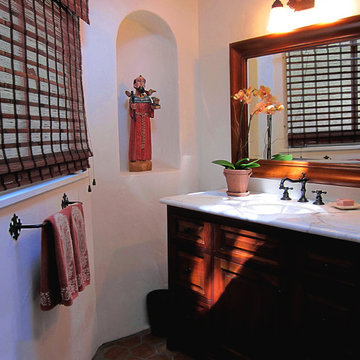
Design Consultant Jeff Doubét is the author of Creating Spanish Style Homes: Before & After – Techniques – Designs – Insights. The 240 page “Design Consultation in a Book” is now available. Please visit SantaBarbaraHomeDesigner.com for more info.
Jeff Doubét specializes in Santa Barbara style home and landscape designs. To learn more info about the variety of custom design services I offer, please visit SantaBarbaraHomeDesigner.com
Jeff Doubét is the Founder of Santa Barbara Home Design - a design studio based in Santa Barbara, California USA.
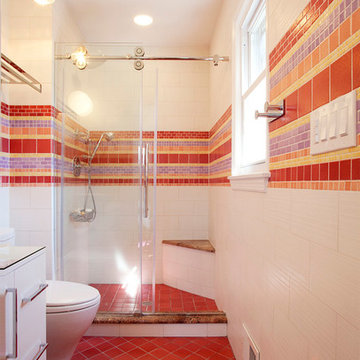
Pixy Liao
Design ideas for a contemporary bathroom in New York with red tile, mosaic tile, flat-panel cabinets, white cabinets, an alcove shower and red floor.
Design ideas for a contemporary bathroom in New York with red tile, mosaic tile, flat-panel cabinets, white cabinets, an alcove shower and red floor.
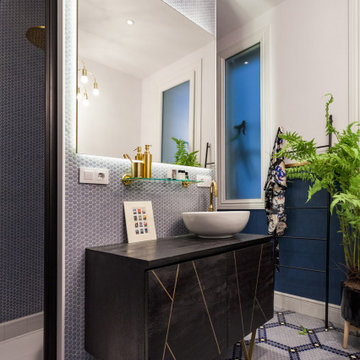
Design ideas for a mediterranean bathroom in Other with dark wood cabinets, an alcove shower, blue tile, mosaic tile, white walls, mosaic tile floors, a vessel sink, wood benchtops, red floor, an open shower, brown benchtops, a single vanity, a freestanding vanity and flat-panel cabinets.
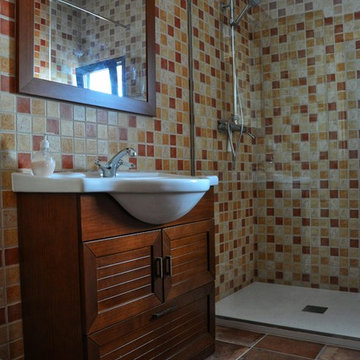
Darren Taylor
Inspiration for a mid-sized country 3/4 wet room bathroom in Valencia with furniture-like cabinets, medium wood cabinets, a two-piece toilet, beige tile, terra-cotta tile, beige walls, terra-cotta floors, an integrated sink, tile benchtops, red floor, an open shower and white benchtops.
Inspiration for a mid-sized country 3/4 wet room bathroom in Valencia with furniture-like cabinets, medium wood cabinets, a two-piece toilet, beige tile, terra-cotta tile, beige walls, terra-cotta floors, an integrated sink, tile benchtops, red floor, an open shower and white benchtops.
Bathroom Design Ideas with Red Floor
1