Bathroom Design Ideas with Red Floor
Refine by:
Budget
Sort by:Popular Today
81 - 100 of 598 photos
Item 1 of 2
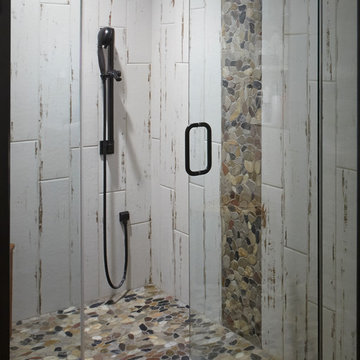
Robin Stancliff photo credits. My client’s main focus for this bathroom was to create a wheelchair accessible shower while
maintaining a unique and rustic visual appeal. When we received this project, the majority of the
bathroom had already been destroyed, and the new vanity was already in place. Our main
contribution was the new ADA accessible shower. We decided to keep the Saltillo tile and brick
wall in the bathroom to keep some of the original Southwestern charm of the home, and create
a stone flooring for the base of the shower. By mixing a variety of colored stones and creating a
stone detail up the side of the shower, we were able to add a modern and fresh touch to the
shower. Aside from the stone detail, the sides of the shower are made up of rustic wood-look
porcelain which fits the overall aesthetic of the bathroom while still being easy to clean. To
accommodate a wheelchair, the shower is 5’ by 5’ with a 3’ door. The handheld bar at the back
of the shower is an ADA compliant bar which has levers so it can be easily maneuvered.
Overall, we aimed to create a sturdy structure for the shower that would hold up to various
disability needs while still remaining chic. By adding rustic details and thoughtful ADA compliant
components, this shower is useful and attractive.
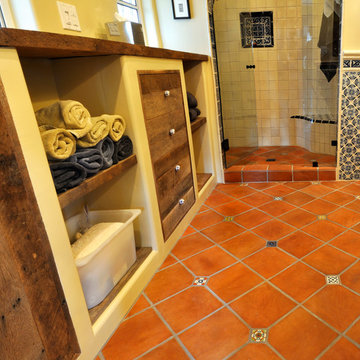
Rustic Spanish bathroom remodel, full of beautiful details. Blue wall tiles and Spanish floor tiles complement the rustic wood cabinets and black fixtures.
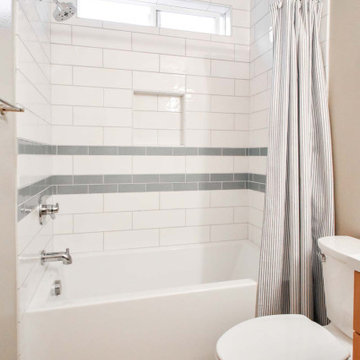
Two matching bathrooms in modern townhouse. Walk in tile shower with white subway tile, small corner step, and glass enclosure. Flat panel wood vanity with quartz countertops, undermount sink, and modern fixtures. Second bath has matching features with single sink and bath tub shower combination.
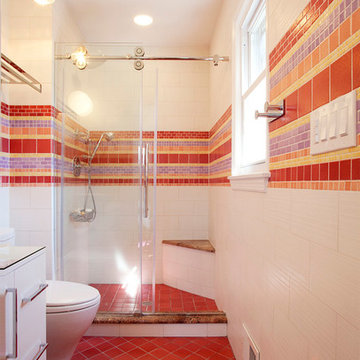
Pixy Liao
Design ideas for a contemporary bathroom in New York with red tile, mosaic tile, flat-panel cabinets, white cabinets, an alcove shower and red floor.
Design ideas for a contemporary bathroom in New York with red tile, mosaic tile, flat-panel cabinets, white cabinets, an alcove shower and red floor.

Here we have the first story bathroom, as you can see we have a wooden double sink vanity with this beautiful oval mirror. The wall mounted sinks on the white subway backsplash give it this sleek aesthetic. Instead of going for the traditional floor tile, we opted to go with brick as the floor.
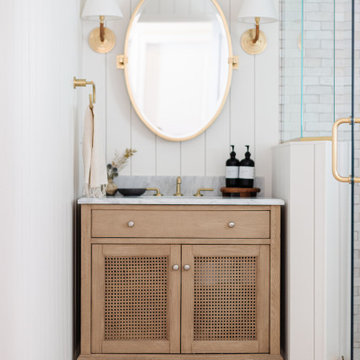
A dated pool house bath at a historic Winter Park home had a remodel to add charm and warmth that it desperately needed.
Inspiration for a mid-sized transitional bathroom in Orlando with light wood cabinets, a corner shower, a two-piece toilet, white tile, terra-cotta tile, white walls, brick floors, marble benchtops, red floor, a hinged shower door, grey benchtops, a single vanity, a freestanding vanity and planked wall panelling.
Inspiration for a mid-sized transitional bathroom in Orlando with light wood cabinets, a corner shower, a two-piece toilet, white tile, terra-cotta tile, white walls, brick floors, marble benchtops, red floor, a hinged shower door, grey benchtops, a single vanity, a freestanding vanity and planked wall panelling.
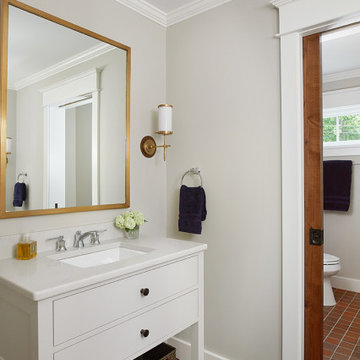
This cozy lake cottage skillfully incorporates a number of features that would normally be restricted to a larger home design. A glance of the exterior reveals a simple story and a half gable running the length of the home, enveloping the majority of the interior spaces. To the rear, a pair of gables with copper roofing flanks a covered dining area and screened porch. Inside, a linear foyer reveals a generous staircase with cascading landing.
Further back, a centrally placed kitchen is connected to all of the other main level entertaining spaces through expansive cased openings. A private study serves as the perfect buffer between the homes master suite and living room. Despite its small footprint, the master suite manages to incorporate several closets, built-ins, and adjacent master bath complete with a soaker tub flanked by separate enclosures for a shower and water closet.
Upstairs, a generous double vanity bathroom is shared by a bunkroom, exercise space, and private bedroom. The bunkroom is configured to provide sleeping accommodations for up to 4 people. The rear-facing exercise has great views of the lake through a set of windows that overlook the copper roof of the screened porch below.
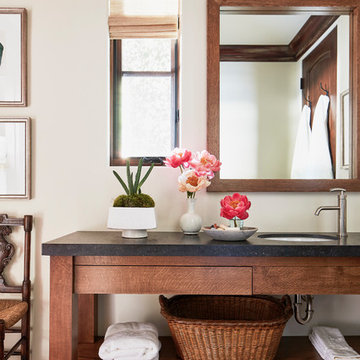
White marble and English oak juxtapose to create an over the top master bath that feels both timeless and up to the minute modern.
Photo of a large mediterranean master bathroom in Los Angeles with dark wood cabinets, white walls, an undermount sink, white benchtops, open cabinets, terra-cotta floors, concrete benchtops and red floor.
Photo of a large mediterranean master bathroom in Los Angeles with dark wood cabinets, white walls, an undermount sink, white benchtops, open cabinets, terra-cotta floors, concrete benchtops and red floor.
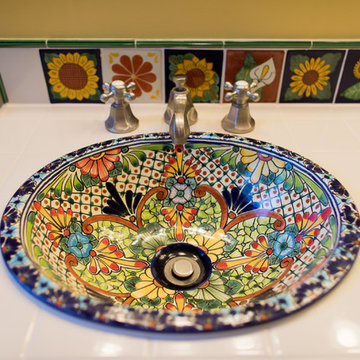
Photo of a large mediterranean master bathroom in Boston with white cabinets, a one-piece toilet, white tile, subway tile, yellow walls, terra-cotta floors, a drop-in sink, tile benchtops, red floor and an open shower.
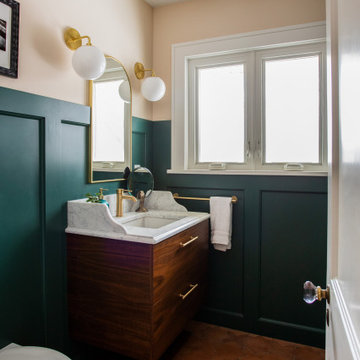
Mid-sized transitional 3/4 bathroom in Minneapolis with flat-panel cabinets, dark wood cabinets, an alcove shower, a wall-mount toilet, green tile, ceramic tile, green walls, ceramic floors, a drop-in sink, marble benchtops, red floor, a hinged shower door, white benchtops, a single vanity, a floating vanity and decorative wall panelling.
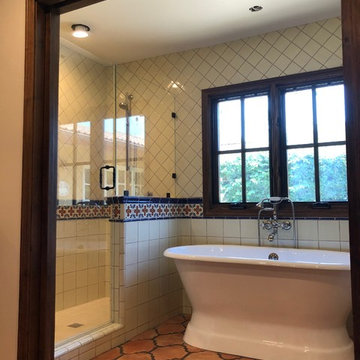
This is an example of a mid-sized mediterranean master bathroom in San Diego with raised-panel cabinets, dark wood cabinets, a freestanding tub, an alcove shower, beige walls, terra-cotta floors, an undermount sink, solid surface benchtops, red floor, a hinged shower door and beige benchtops.
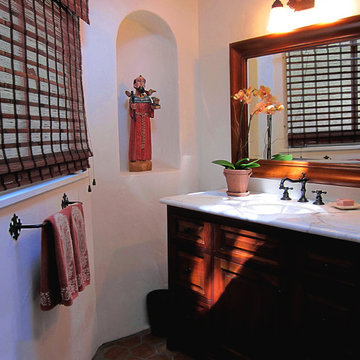
Design Consultant Jeff Doubét is the author of Creating Spanish Style Homes: Before & After – Techniques – Designs – Insights. The 240 page “Design Consultation in a Book” is now available. Please visit SantaBarbaraHomeDesigner.com for more info.
Jeff Doubét specializes in Santa Barbara style home and landscape designs. To learn more info about the variety of custom design services I offer, please visit SantaBarbaraHomeDesigner.com
Jeff Doubét is the Founder of Santa Barbara Home Design - a design studio based in Santa Barbara, California USA.

Complete Master Bathroom Remodel
Inspiration for a mid-sized modern master bathroom in Los Angeles with open cabinets, black cabinets, a double shower, a one-piece toilet, gray tile, cement tile, red walls, cement tiles, a vessel sink, glass benchtops, red floor, a hinged shower door, white benchtops, a niche, a double vanity and a built-in vanity.
Inspiration for a mid-sized modern master bathroom in Los Angeles with open cabinets, black cabinets, a double shower, a one-piece toilet, gray tile, cement tile, red walls, cement tiles, a vessel sink, glass benchtops, red floor, a hinged shower door, white benchtops, a niche, a double vanity and a built-in vanity.
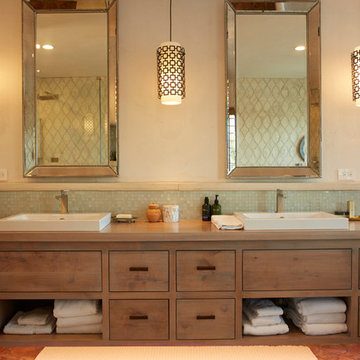
Two surface sinks compliment the ocean glass backsplash and pickled wood cabinets. The lights and the tile seen in the mirror reflection have a Moroccan feel.
Photo Credit: Chris Leschinsky
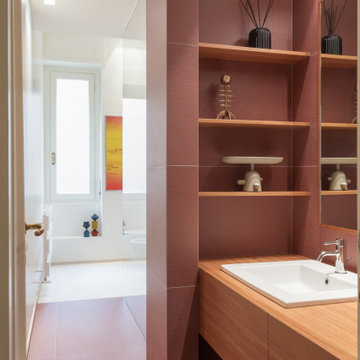
Vista del bagno padronale dall'ingresso.
Rivestimento in gres porcellanato a tutta altezza Mutina Ceramics, mobile in rovere sospeso con cassetti e lavello Ceramica Flaminia ad incasso. Rubinetteria Fantini.
Piatto doccia a filo pavimento con cristallo a tutta altezza.
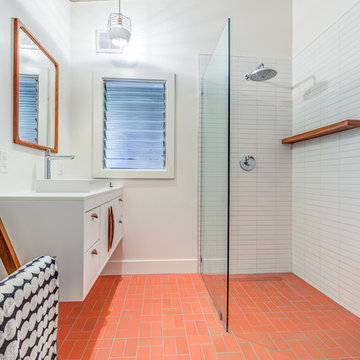
This is an example of a mid-sized midcentury 3/4 bathroom in San Francisco with flat-panel cabinets, white cabinets, a corner shower, white tile, ceramic tile, white walls, a vessel sink, engineered quartz benchtops, an open shower, white benchtops, brick floors and red floor.
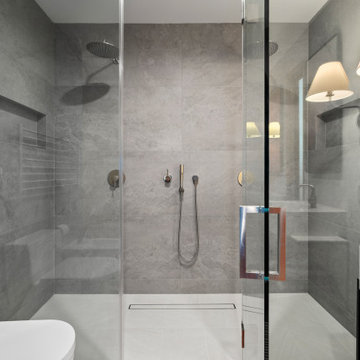
Complete Bathroom Remodel
Inspiration for a mid-sized modern master bathroom in Los Angeles with open cabinets, white cabinets, an alcove tub, an alcove shower, a one-piece toilet, gray tile, cement tile, grey walls, cement tiles, a vessel sink, engineered quartz benchtops, red floor, a hinged shower door, white benchtops, a niche, a double vanity and a freestanding vanity.
Inspiration for a mid-sized modern master bathroom in Los Angeles with open cabinets, white cabinets, an alcove tub, an alcove shower, a one-piece toilet, gray tile, cement tile, grey walls, cement tiles, a vessel sink, engineered quartz benchtops, red floor, a hinged shower door, white benchtops, a niche, a double vanity and a freestanding vanity.
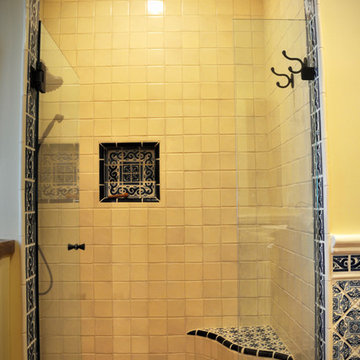
The rustic tile work in this bathroom makes it truly unique. Styled with blue and white Spanish tiles, an arched doorway, glass shower and built in shower shelf. Beautiful and practical shower.
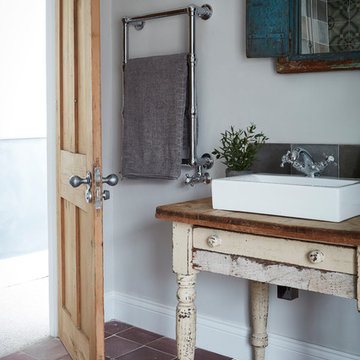
Jacqui Melville
Inspiration for a country bathroom in London with grey walls, ceramic floors, a vessel sink and red floor.
Inspiration for a country bathroom in London with grey walls, ceramic floors, a vessel sink and red floor.
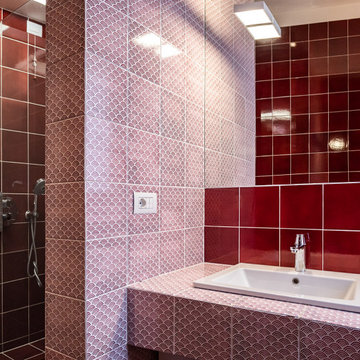
This is an example of a mid-sized contemporary 3/4 bathroom in Milan with open cabinets, red cabinets, an alcove shower, a two-piece toilet, red tile, ceramic tile, ceramic floors, a drop-in sink, tile benchtops, red floor, a hinged shower door, red benchtops and a single vanity.
Bathroom Design Ideas with Red Floor
5