Bathroom Design Ideas with Red Tile and a Single Vanity
Refine by:
Budget
Sort by:Popular Today
1 - 20 of 161 photos
Item 1 of 3
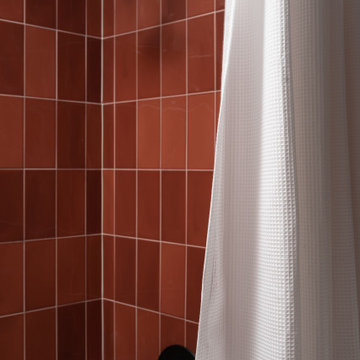
This is an example of a modern bathroom in Denver with flat-panel cabinets, an alcove tub, an alcove shower, red tile, ceramic tile, porcelain floors, an undermount sink, engineered quartz benchtops, a shower curtain, white benchtops, a single vanity and a floating vanity.

Smart Apartment B2 sviluppato all’interno della “Corte del Tiglio”, un progetto residenziale composto da 5 unità abitative, ciascuna dotata di giardino privato e vetrate a tutta altezza e ciascuna studiata con un proprio scenario cromatico. Le tonalità del B2 nascono dal contrasto tra il caldo e il freddo. Il rosso etrusco estremamente caldo del living viene “raffreddato” dal celeste chiarissimo di alcuni elementi. Ad unire e bilanciare il tutto interviene la sinuosità delle linee.

This new home, built for a family of 5 on a hillside in Marlboro, VT features a slab-on-grade with frost walls, a thick double stud wall with integrated service cavity, and truss roof with lots of cellulose. It incorporates an innovative compact heating, cooling, and ventilation unit and had the lowest blower door number this team had ever done. Locally sawn hemlock siding, some handmade tiles (the owners are both ceramicists), and a Vermont-made door give the home local shine.

Mid-sized eclectic 3/4 bathroom in Los Angeles with recessed-panel cabinets, a corner shower, terra-cotta tile, multi-coloured walls, terra-cotta floors, a drop-in sink, granite benchtops, a hinged shower door, beige benchtops, a single vanity, a freestanding vanity, wallpaper, medium wood cabinets, multi-coloured tile, red tile and brown floor.

Photo of a mid-sized midcentury master bathroom in Paris with flat-panel cabinets, white cabinets, an undermount tub, a shower/bathtub combo, a wall-mount toilet, orange tile, red tile, ceramic tile, orange walls, light hardwood floors, a drop-in sink, multi-coloured floor, white benchtops, a single vanity, a floating vanity and a hinged shower door.
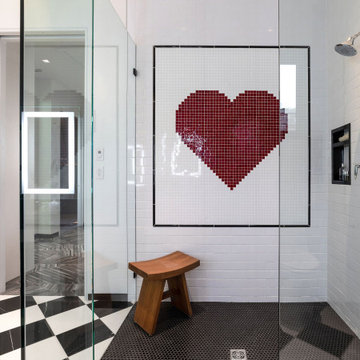
Bathroom pixel tile wall art.
ULFBUILT pays close attention to detail so that they can make your dream home into a reality.
Design ideas for a large contemporary master bathroom in Denver with black tile, red tile, white tile, shaker cabinets, white cabinets, an alcove shower, a one-piece toilet, ceramic tile, white walls, ceramic floors, granite benchtops, white floor, a sliding shower screen, black benchtops, a single vanity, a built-in vanity and an undermount sink.
Design ideas for a large contemporary master bathroom in Denver with black tile, red tile, white tile, shaker cabinets, white cabinets, an alcove shower, a one-piece toilet, ceramic tile, white walls, ceramic floors, granite benchtops, white floor, a sliding shower screen, black benchtops, a single vanity, a built-in vanity and an undermount sink.
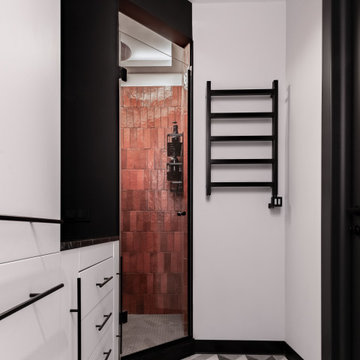
Design ideas for a mid-sized 3/4 wet room bathroom in Moscow with flat-panel cabinets, white cabinets, a wall-mount toilet, red tile, ceramic tile, grey walls, an undermount sink, granite benchtops, a hinged shower door, black benchtops, a single vanity and a built-in vanity.
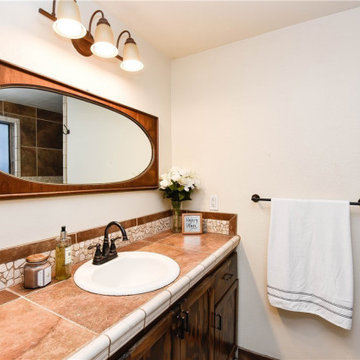
BEFORE PICTURES
Small traditional master bathroom in Seattle with porcelain tile, white walls, porcelain floors, an open shower, furniture-like cabinets, dark wood cabinets, a corner shower, a two-piece toilet, red tile, a drop-in sink, tile benchtops, red floor, red benchtops, a single vanity and a built-in vanity.
Small traditional master bathroom in Seattle with porcelain tile, white walls, porcelain floors, an open shower, furniture-like cabinets, dark wood cabinets, a corner shower, a two-piece toilet, red tile, a drop-in sink, tile benchtops, red floor, red benchtops, a single vanity and a built-in vanity.
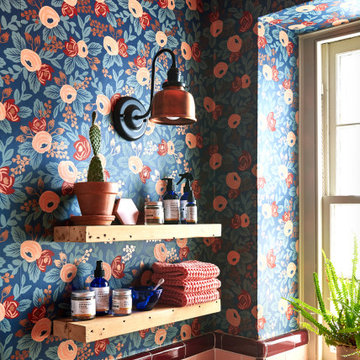
Small eclectic kids bathroom in Philadelphia with grey cabinets, pink tile, red tile, ceramic tile, orange walls, a console sink, a single vanity and a freestanding vanity.
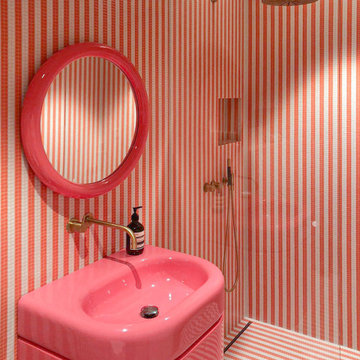
Badezimmer im Stil von India Mahadavi für Bisazza, gestreifte Bisazza Fliesen, pinkes Waschbecken mit passendem Spiegel und Messing Armaturen von Vola. Bodengleiche Dusche, die gleichen Fliesen wurden auf Wand und Boden verlegt.
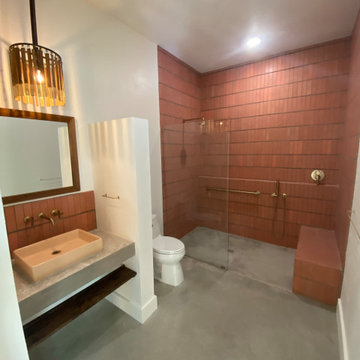
Custom, hand-made tile from Clay Imports, Large walk-in shower. Basin sink.
Bathroom in Austin with an open shower, a one-piece toilet, red tile, terra-cotta tile, concrete floors, concrete benchtops, grey floor, an open shower, a shower seat, a single vanity and a built-in vanity.
Bathroom in Austin with an open shower, a one-piece toilet, red tile, terra-cotta tile, concrete floors, concrete benchtops, grey floor, an open shower, a shower seat, a single vanity and a built-in vanity.
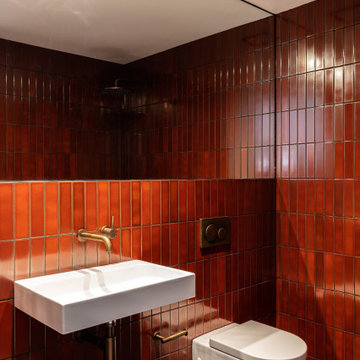
Design ideas for a contemporary bathroom in Sydney with a wall-mount toilet, red tile, a wall-mount sink, grey floor and a single vanity.
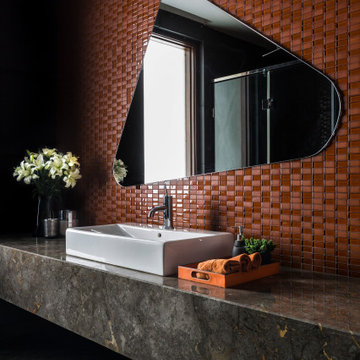
This is an example of a contemporary bathroom in Delhi with red tile, a vessel sink, multi-coloured floor, multi-coloured benchtops and a single vanity.
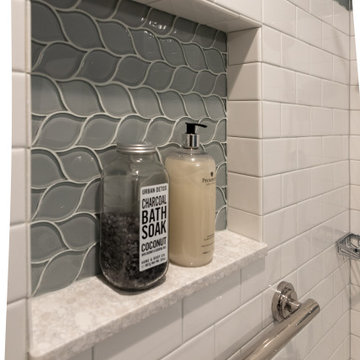
This is an example of a mid-sized transitional master bathroom in Chicago with shaker cabinets, white cabinets, an alcove tub, an alcove shower, a one-piece toilet, red tile, subway tile, blue walls, porcelain floors, an undermount sink, engineered quartz benchtops, grey floor, a shower curtain, white benchtops, a niche, a single vanity and a built-in vanity.
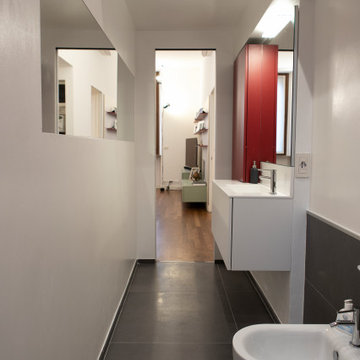
Progetto architettonico e Direzione lavori: arch. Valeria Federica Sangalli Gariboldi
General Contractor: ECO srl
Impresa edile: FR di Francesco Ristagno
Impianti elettrici: 3Wire
Impianti meccanici: ECO srl
Interior Artist: Paola Buccafusca
Fotografie: Federica Antonelli
Arredamento: Cavallini Linea C
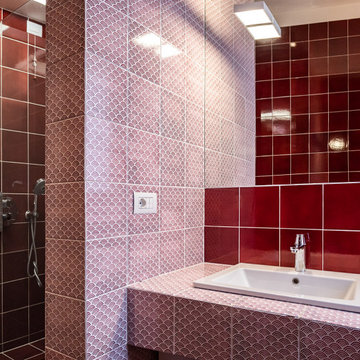
This is an example of a mid-sized contemporary 3/4 bathroom in Milan with open cabinets, red cabinets, an alcove shower, a two-piece toilet, red tile, ceramic tile, ceramic floors, a drop-in sink, tile benchtops, red floor, a hinged shower door, red benchtops and a single vanity.

Design ideas for a small modern master bathroom in Other with glass-front cabinets, white cabinets, a hot tub, a shower/bathtub combo, a one-piece toilet, red tile, mosaic tile, white walls, light hardwood floors, a wall-mount sink, beige floor, a sliding shower screen, a single vanity, a built-in vanity and wood.
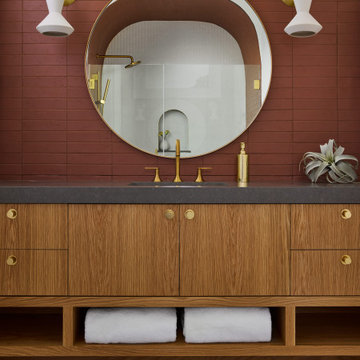
Design ideas for a mid-sized modern kids bathroom in Chicago with flat-panel cabinets, light wood cabinets, an alcove shower, red tile, terra-cotta tile, engineered quartz benchtops, a hinged shower door, grey benchtops, a single vanity and a floating vanity.
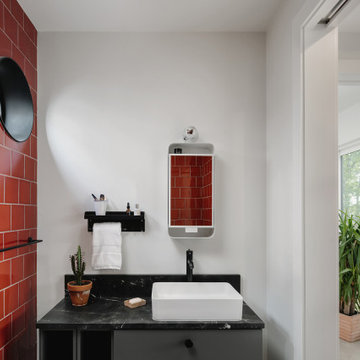
1st floor bathroom - featuring custom mini circle windows
Inspiration for a small contemporary bathroom in Austin with flat-panel cabinets, grey cabinets, red tile, ceramic tile, concrete floors, black benchtops, a single vanity and a built-in vanity.
Inspiration for a small contemporary bathroom in Austin with flat-panel cabinets, grey cabinets, red tile, ceramic tile, concrete floors, black benchtops, a single vanity and a built-in vanity.
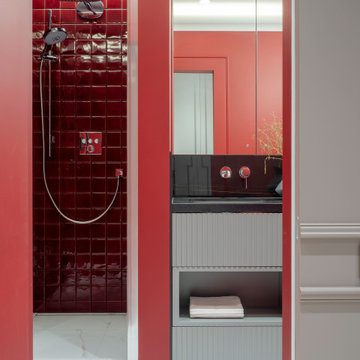
Inspiration for a mid-sized contemporary 3/4 bathroom in Other with grey cabinets, an alcove shower, a wall-mount toilet, red tile, ceramic tile, red walls, porcelain floors, an undermount sink, granite benchtops, white floor, a shower curtain, black benchtops, a single vanity and a built-in vanity.
Bathroom Design Ideas with Red Tile and a Single Vanity
1