Bathroom Design Ideas with Red Walls and a Double Vanity
Refine by:
Budget
Sort by:Popular Today
1 - 20 of 105 photos
Item 1 of 3
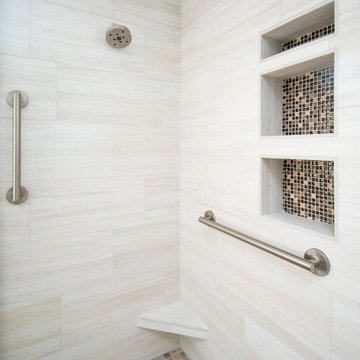
Added master bathroom by converting unused alcove in bedroom. Complete conversion and added space. Walk in tile shower with grab bars for aging in place. Large double sink vanity. Pony wall separating shower and toilet area. Flooring made of porcelain tile with "slate" look, as real slate is difficult to clean.

Photo of a large contemporary master bathroom in Paris with red cabinets, an undermount tub, white tile, ceramic tile, red walls, terrazzo floors, a drop-in sink, multi-coloured floor, red benchtops, a double vanity, a freestanding vanity and flat-panel cabinets.
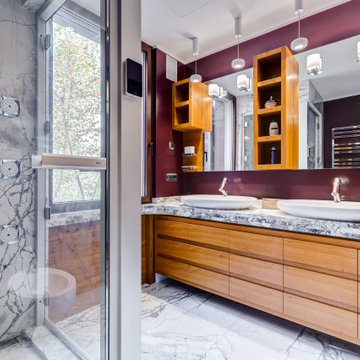
Bagno: angolo sanitari. Tinta Farrow & Ball e scorrevole Rimadesio. Sullo sfondo, connettivo con parquet in rovere e palissandro, soggiorno in tinta grigio scuro e pavimento marmoreo nero-bianco-grigio.
---
Bathroom: WC & bidet corner. "Brinjal" Farrow&Ball aubergine-color bathroom, sliding door (in bathroom), oak & rosewood parquet in connection space, black & white marble floor, gray paintings (living).
---
Omaggio allo stile italiano degli anni Quaranta, sostenuto da impianti di alto livello.
---
A tribute to the Italian style of the Forties, supported by state-of-the-art tech systems.
---
Photographer: Luca Tranquilli
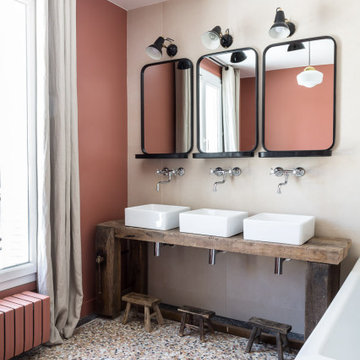
Inspiration for a scandinavian bathroom in Paris with red walls, a vessel sink, wood benchtops, multi-coloured floor, brown benchtops and a double vanity.
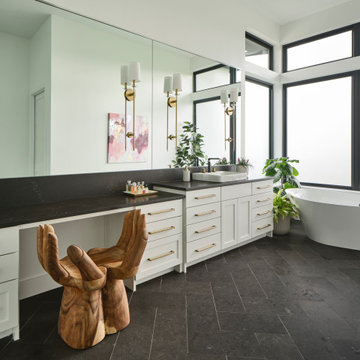
Transitional master bathroom in Austin with shaker cabinets, white cabinets, a freestanding tub, red walls, ceramic floors, grey floor, black benchtops, a double vanity and a built-in vanity.
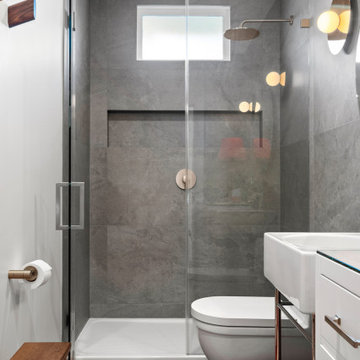
Complete Master Bathroom Remodel
Mid-sized modern master bathroom in Los Angeles with open cabinets, black cabinets, a double shower, a one-piece toilet, gray tile, cement tile, red walls, cement tiles, a vessel sink, glass benchtops, red floor, a hinged shower door, white benchtops, a niche, a double vanity and a built-in vanity.
Mid-sized modern master bathroom in Los Angeles with open cabinets, black cabinets, a double shower, a one-piece toilet, gray tile, cement tile, red walls, cement tiles, a vessel sink, glass benchtops, red floor, a hinged shower door, white benchtops, a niche, a double vanity and a built-in vanity.
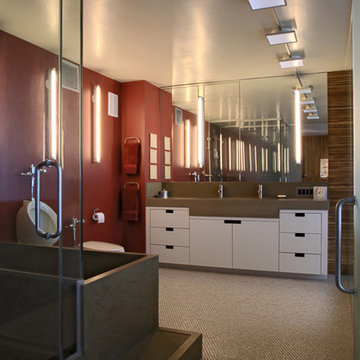
The hallmark of this fully custom master bathroom are the cast concrete fixtures. A soaking tub was detailed to integrate with the adjacent shower base, with connected overflows. An oversized double sink at the vanity provides ample space for two faucets.
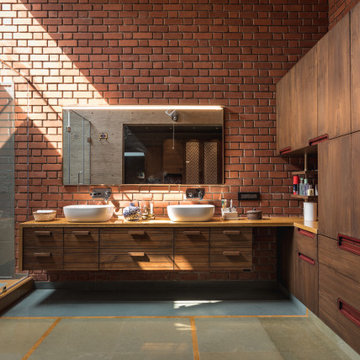
Expansive industrial master bathroom in Other with flat-panel cabinets, medium wood cabinets, a corner shower, red walls, a vessel sink, wood benchtops, grey floor, a hinged shower door, brown benchtops, a double vanity, a floating vanity and brick walls.
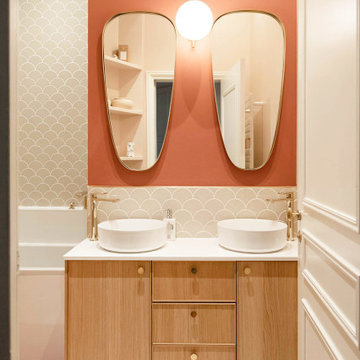
Pour ce projet, nos clients souhaitaient personnaliser leur appartement en y apportant de la couleur et le rendre plus fonctionnel. Nous avons donc conçu de nombreuses menuiseries sur mesure et joué avec les couleurs en fonction des espaces.
Dans la pièce de vie, le bleu des niches de la bibliothèque contraste avec les touches orangées de la décoration et fait écho au mur mitoyen.
Côté salle à manger, le module de rangement aux lignes géométriques apporte une touche graphique. L’entrée et la cuisine ont elles aussi droit à leurs menuiseries sur mesure, avec des espaces de rangement fonctionnels et leur banquette pour plus de convivialité. En ce qui concerne les salles de bain, chacun la sienne ! Une dans les tons chauds, l’autre aux tons plus sobres.
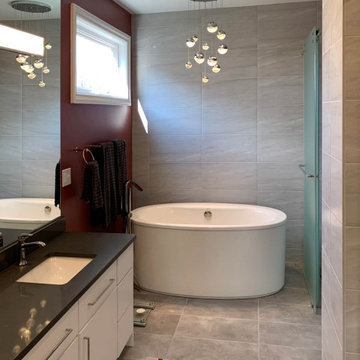
New freestanding tub replaces built-in monstrous corner whirlpool tub, large format tile runs up the end wall, new contemporary cluster pendant provides ambiance over the soaking tub. New white long vanity with large drawers and black quartz top and undermount sinks offers ample storage. The custom wool area rug welcomes one into the space.
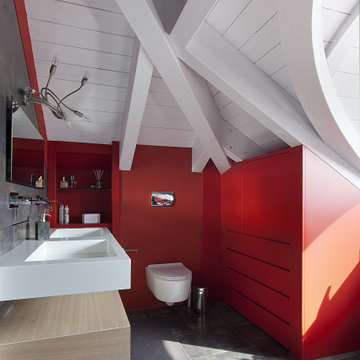
Design ideas for a mid-sized contemporary master bathroom in Milan with a wall-mount toilet, red walls, ceramic floors, solid surface benchtops, grey floor, white benchtops, light wood cabinets, an integrated sink, a double vanity, a floating vanity, timber and vaulted.
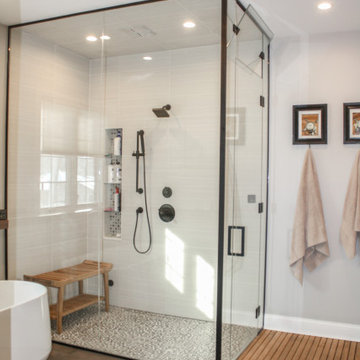
This is an example of a large industrial master bathroom in Chicago with shaker cabinets, distressed cabinets, a freestanding tub, a curbless shower, a two-piece toilet, white tile, porcelain tile, red walls, porcelain floors, an undermount sink, brown floor, a hinged shower door, brown benchtops, an enclosed toilet, a double vanity and a built-in vanity.
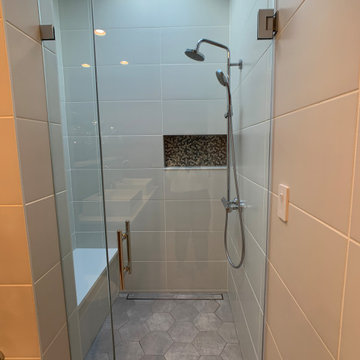
New master bathroom incudes floating double sink vanity with mosaic tile splash and large mirror. Shower has curbless entry with frameless glass door, seat and overhead skylight.
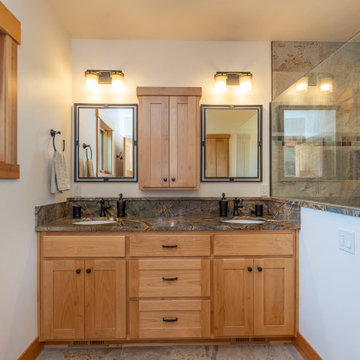
Photo of a large modern master bathroom in Other with shaker cabinets, porcelain tile, red walls, granite benchtops, brown benchtops, a double vanity and a built-in vanity.
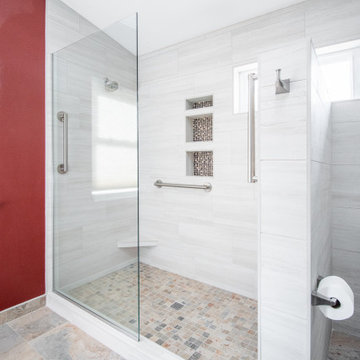
Added master bathroom by converting unused alcove in bedroom. Complete conversion and added space. Walk in tile shower with grab bars for aging in place. Large double sink vanity. Pony wall separating shower and toilet area. Flooring made of porcelain tile with "slate" look, as real slate is difficult to clean.
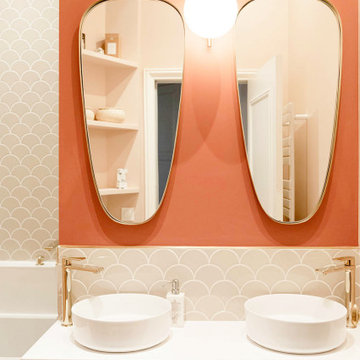
Pour ce projet, nos clients souhaitaient personnaliser leur appartement en y apportant de la couleur et le rendre plus fonctionnel. Nous avons donc conçu de nombreuses menuiseries sur mesure et joué avec les couleurs en fonction des espaces.
Dans la pièce de vie, le bleu des niches de la bibliothèque contraste avec les touches orangées de la décoration et fait écho au mur mitoyen.
Côté salle à manger, le module de rangement aux lignes géométriques apporte une touche graphique. L’entrée et la cuisine ont elles aussi droit à leurs menuiseries sur mesure, avec des espaces de rangement fonctionnels et leur banquette pour plus de convivialité. En ce qui concerne les salles de bain, chacun la sienne ! Une dans les tons chauds, l’autre aux tons plus sobres.
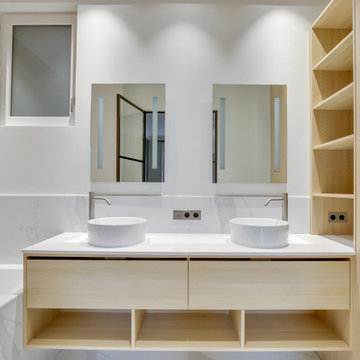
Large transitional master wet room bathroom in Paris with beaded inset cabinets, brown cabinets, an undermount tub, white tile, travertine, red walls, marble floors, a drop-in sink, marble benchtops, white floor, an open shower, white benchtops, a niche, a double vanity and a built-in vanity.
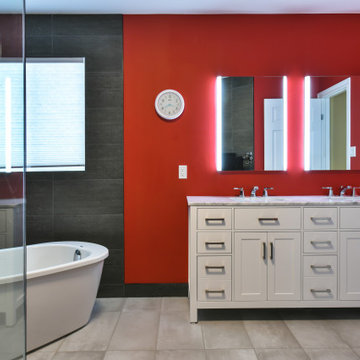
This is an example of a mid-sized modern master bathroom in Other with flat-panel cabinets, white cabinets, a freestanding tub, a corner shower, gray tile, stone slab, red walls, ceramic floors, a drop-in sink, engineered quartz benchtops, white floor, a hinged shower door, white benchtops, a niche, a double vanity, a built-in vanity and panelled walls.
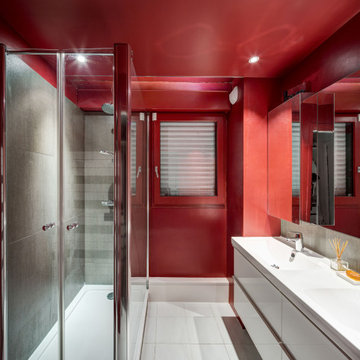
Photo of a mid-sized contemporary master bathroom in Paris with flat-panel cabinets, white cabinets, a double shower, a two-piece toilet, gray tile, ceramic tile, red walls, ceramic floors, a wall-mount sink, white floor, a hinged shower door, white benchtops, a double vanity and a floating vanity.

This is an example of a large transitional master bathroom in Vancouver with flat-panel cabinets, medium wood cabinets, a freestanding tub, beige tile, porcelain tile, red walls, porcelain floors, an undermount sink, soapstone benchtops, beige floor, grey benchtops, a double vanity, a floating vanity, vaulted and panelled walls.
Bathroom Design Ideas with Red Walls and a Double Vanity
1