Bathroom Design Ideas with Medium Wood Cabinets and Red Walls
Refine by:
Budget
Sort by:Popular Today
1 - 20 of 171 photos
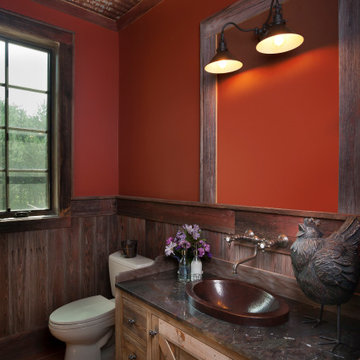
Inspiration for a mid-sized country 3/4 bathroom in Detroit with flat-panel cabinets, medium wood cabinets, a two-piece toilet, red walls, a drop-in sink, brown floor and brown benchtops.
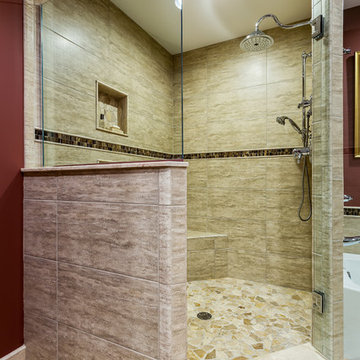
Porcelain tile stacked on the walls of the shower are coordinated with a cobble stone on the shower floor. Rain head and handheld shower fixtures in polished chrome. Recessed niche and a bench add convenience and storage. photo by Brian Walters
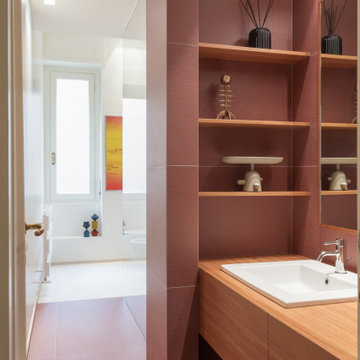
Vista del bagno padronale dall'ingresso.
Rivestimento in gres porcellanato a tutta altezza Mutina Ceramics, mobile in rovere sospeso con cassetti e lavello Ceramica Flaminia ad incasso. Rubinetteria Fantini.
Piatto doccia a filo pavimento con cristallo a tutta altezza.
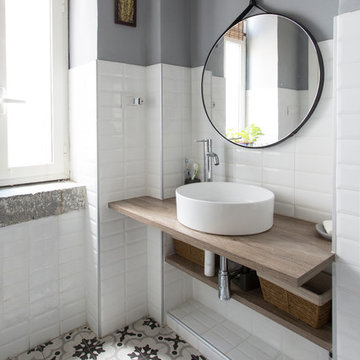
Cristina Cusani © Houzz 2019
Design ideas for a mid-sized scandinavian 3/4 bathroom in Naples with open cabinets, white tile, a vessel sink, wood benchtops, brown benchtops, medium wood cabinets, subway tile, red walls and multi-coloured floor.
Design ideas for a mid-sized scandinavian 3/4 bathroom in Naples with open cabinets, white tile, a vessel sink, wood benchtops, brown benchtops, medium wood cabinets, subway tile, red walls and multi-coloured floor.
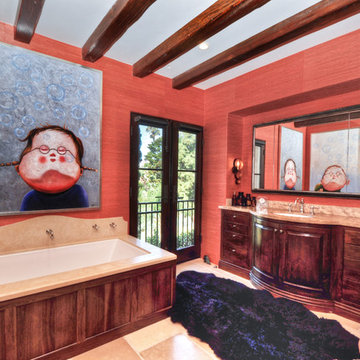
Bowman Group Architectural Photography
Design ideas for a large mediterranean master bathroom in Orange County with flat-panel cabinets, medium wood cabinets, a corner tub, beige tile, red walls, travertine floors and granite benchtops.
Design ideas for a large mediterranean master bathroom in Orange County with flat-panel cabinets, medium wood cabinets, a corner tub, beige tile, red walls, travertine floors and granite benchtops.
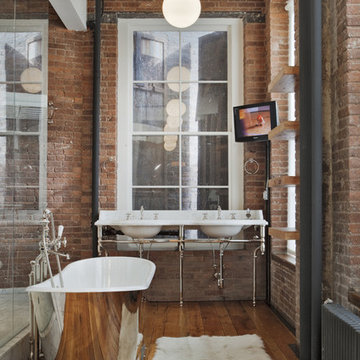
Photography by Eduard Hueber / archphoto
North and south exposures in this 3000 square foot loft in Tribeca allowed us to line the south facing wall with two guest bedrooms and a 900 sf master suite. The trapezoid shaped plan creates an exaggerated perspective as one looks through the main living space space to the kitchen. The ceilings and columns are stripped to bring the industrial space back to its most elemental state. The blackened steel canopy and blackened steel doors were designed to complement the raw wood and wrought iron columns of the stripped space. Salvaged materials such as reclaimed barn wood for the counters and reclaimed marble slabs in the master bathroom were used to enhance the industrial feel of the space.
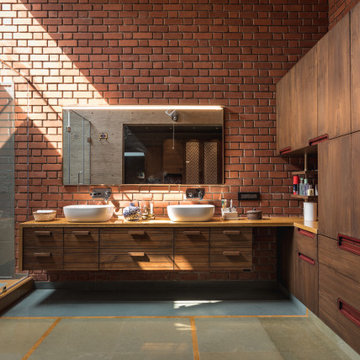
Expansive industrial master bathroom in Other with flat-panel cabinets, medium wood cabinets, a corner shower, red walls, a vessel sink, wood benchtops, grey floor, a hinged shower door, brown benchtops, a double vanity, a floating vanity and brick walls.
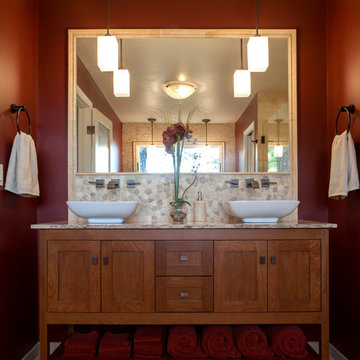
Beautifully designed and constructed Craftsmen-style his and hers vanity in a renovated master suite.
Decade Construction
www.decadeconstruction.com,
Ramona d'Viola
ilumus photography & marketing
www.ilumus.com
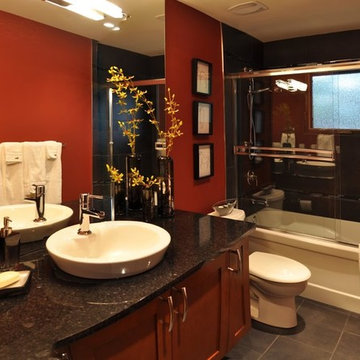
Main floor bathroom renovation by Corefront Homes & Renovations in SW Calgary.
This is an example of a mid-sized asian 3/4 bathroom in Calgary with a vessel sink, recessed-panel cabinets, medium wood cabinets, granite benchtops, black tile, ceramic tile, red walls, ceramic floors, an alcove tub, a shower/bathtub combo and a sliding shower screen.
This is an example of a mid-sized asian 3/4 bathroom in Calgary with a vessel sink, recessed-panel cabinets, medium wood cabinets, granite benchtops, black tile, ceramic tile, red walls, ceramic floors, an alcove tub, a shower/bathtub combo and a sliding shower screen.
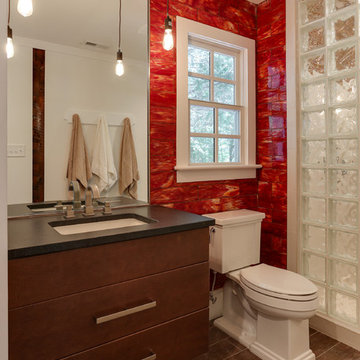
This homeowner has long since moved away from his family farm but still visits often and thought it was time to fix up this little house that had been neglected for years. He brought home ideas and objects he was drawn to from travels around the world and allowed a team of us to help bring them together in this old family home that housed many generations through the years. What it grew into is not your typical 150 year old NC farm house but the essence is still there and shines through in the original wood and beams in the ceiling and on some of the walls, old flooring, re-purposed objects from the farm and the collection of cherished finds from his travels.
Photos by Tad Davis Photography
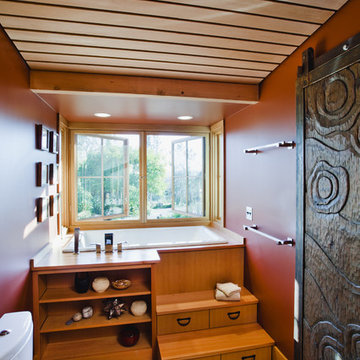
Local craftsmen and sculptors were engaged for the 'tansu' tub, uniquely carved bathroom door, entry bench, dining room table made of reused bowling lane, and custom pot rack over the kitchen island.
© www.edwardcaldwellphoto.com
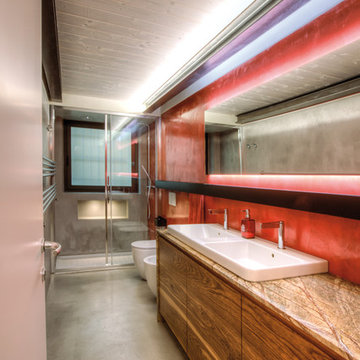
Bagno piano terra in resina, mobile bagno in rovere e piana in marmo.
Foto della rivista LA MAISON di San Marino.
Photo of a mid-sized contemporary 3/4 bathroom in Bologna with flat-panel cabinets, a wall-mount toilet, red walls, a drop-in sink, a sliding shower screen, concrete floors, grey floor, medium wood cabinets, an alcove shower and brown benchtops.
Photo of a mid-sized contemporary 3/4 bathroom in Bologna with flat-panel cabinets, a wall-mount toilet, red walls, a drop-in sink, a sliding shower screen, concrete floors, grey floor, medium wood cabinets, an alcove shower and brown benchtops.
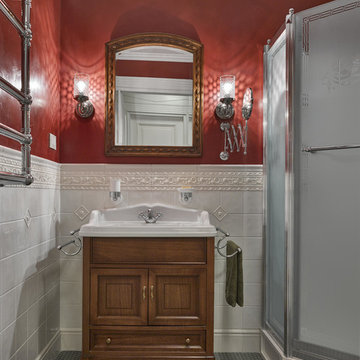
Traditional 3/4 bathroom in Moscow with medium wood cabinets, white tile, ceramic tile, red walls, ceramic floors, recessed-panel cabinets, a corner shower and a console sink.
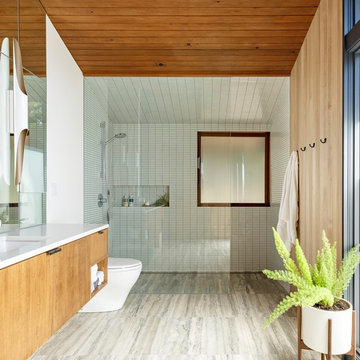
Inspiration for a midcentury bathroom in Portland with flat-panel cabinets, medium wood cabinets, a curbless shower, white tile, mosaic tile, red walls, an undermount sink, grey floor, an open shower and white benchtops.
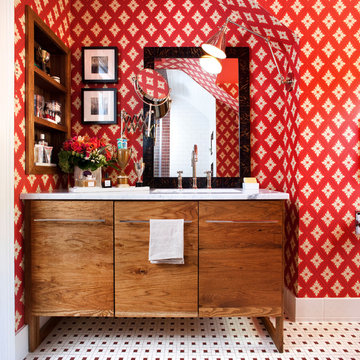
Design ideas for an eclectic bathroom in DC Metro with an undermount sink, flat-panel cabinets, medium wood cabinets, red walls and mosaic tile floors.
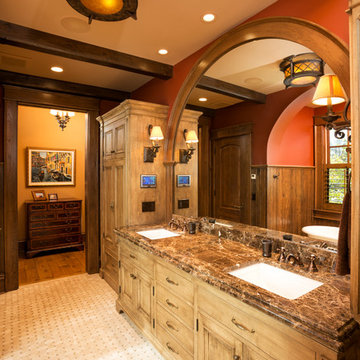
Architect: DeNovo Architects, Interior Design: Sandi Guilfoil of HomeStyle Interiors, Landscape Design: Yardscapes, Photography by James Kruger, LandMark Photography
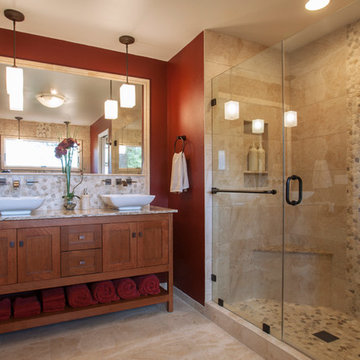
Beautifully designed and constructed Craftsmen-style his and hers vanity in a renovated master suite.
Decade Construction
www.decadeconstruction.com,
Ramona d'Viola
ilumus photography & marketing
www.ilumus.com
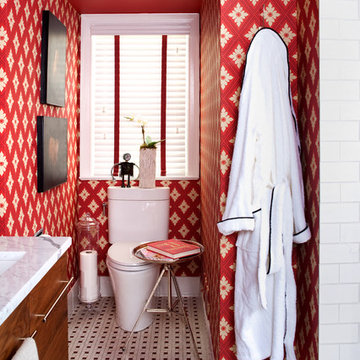
This is an example of an eclectic bathroom in DC Metro with an undermount sink, white tile, flat-panel cabinets, medium wood cabinets and red walls.

This is an example of a large arts and crafts master bathroom in Milwaukee with shaker cabinets, medium wood cabinets, red walls, an undermount sink, granite benchtops, brown floor and a hinged shower door.
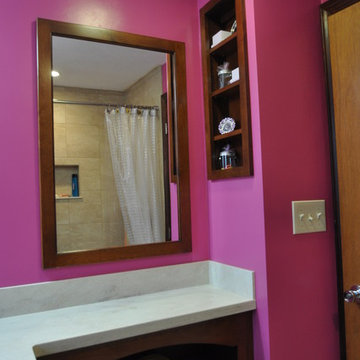
We made use of the duct work chase and added some small open storage
Design ideas for a mid-sized kids bathroom in Boston with an integrated sink, flat-panel cabinets, medium wood cabinets, solid surface benchtops, an alcove tub, an alcove shower, a one-piece toilet, ceramic tile, red walls and ceramic floors.
Design ideas for a mid-sized kids bathroom in Boston with an integrated sink, flat-panel cabinets, medium wood cabinets, solid surface benchtops, an alcove tub, an alcove shower, a one-piece toilet, ceramic tile, red walls and ceramic floors.
Bathroom Design Ideas with Medium Wood Cabinets and Red Walls
1