Bathroom Design Ideas with Red Walls
Refine by:
Budget
Sort by:Popular Today
1 - 20 of 420 photos
Item 1 of 3
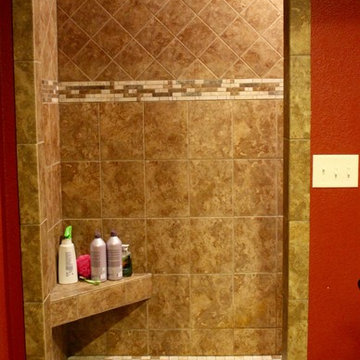
Inspiration for a large transitional master bathroom in Cedar Rapids with an alcove shower, beige tile, mosaic tile, red walls, porcelain floors, beige floor and an open shower.

Photo of a mid-sized contemporary 3/4 bathroom in Seattle with an alcove shower, gray tile, subway tile, red walls, porcelain floors, grey floor and a hinged shower door.
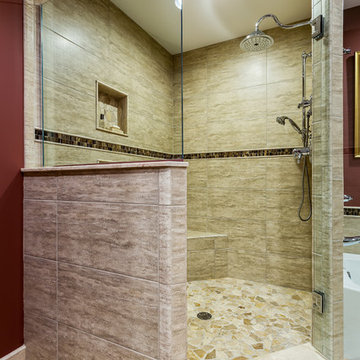
Porcelain tile stacked on the walls of the shower are coordinated with a cobble stone on the shower floor. Rain head and handheld shower fixtures in polished chrome. Recessed niche and a bench add convenience and storage. photo by Brian Walters
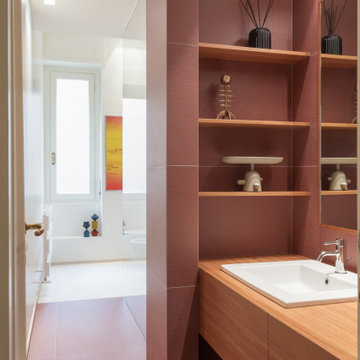
Vista del bagno padronale dall'ingresso.
Rivestimento in gres porcellanato a tutta altezza Mutina Ceramics, mobile in rovere sospeso con cassetti e lavello Ceramica Flaminia ad incasso. Rubinetteria Fantini.
Piatto doccia a filo pavimento con cristallo a tutta altezza.
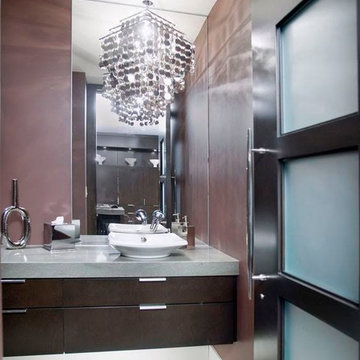
Design ideas for a large contemporary master bathroom in Calgary with flat-panel cabinets, dark wood cabinets, red walls, light hardwood floors, a vessel sink, granite benchtops and beige floor.
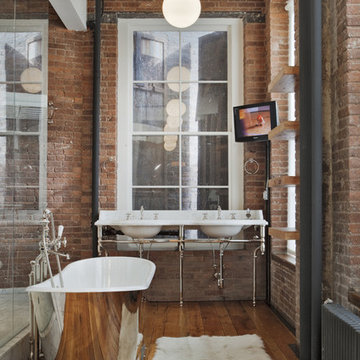
Photography by Eduard Hueber / archphoto
North and south exposures in this 3000 square foot loft in Tribeca allowed us to line the south facing wall with two guest bedrooms and a 900 sf master suite. The trapezoid shaped plan creates an exaggerated perspective as one looks through the main living space space to the kitchen. The ceilings and columns are stripped to bring the industrial space back to its most elemental state. The blackened steel canopy and blackened steel doors were designed to complement the raw wood and wrought iron columns of the stripped space. Salvaged materials such as reclaimed barn wood for the counters and reclaimed marble slabs in the master bathroom were used to enhance the industrial feel of the space.
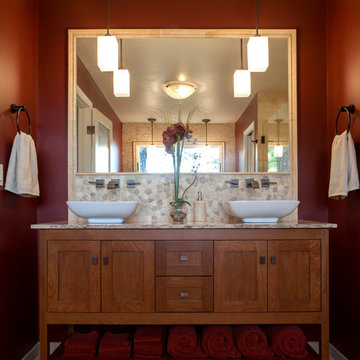
Beautifully designed and constructed Craftsmen-style his and hers vanity in a renovated master suite.
Decade Construction
www.decadeconstruction.com,
Ramona d'Viola
ilumus photography & marketing
www.ilumus.com
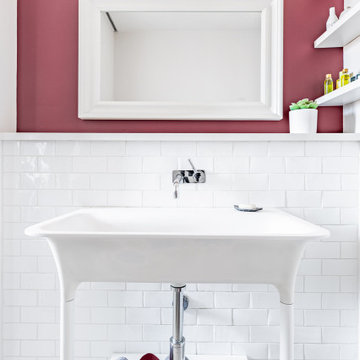
La consolle lavabo in corian con il rivestimento in piastrelle artigianali
Inspiration for a small contemporary 3/4 bathroom in Turin with open cabinets, an alcove shower, a wall-mount toilet, white tile, ceramic tile, red walls, porcelain floors, a console sink, solid surface benchtops, beige floor, a sliding shower screen, white benchtops, a single vanity, a freestanding vanity and recessed.
Inspiration for a small contemporary 3/4 bathroom in Turin with open cabinets, an alcove shower, a wall-mount toilet, white tile, ceramic tile, red walls, porcelain floors, a console sink, solid surface benchtops, beige floor, a sliding shower screen, white benchtops, a single vanity, a freestanding vanity and recessed.
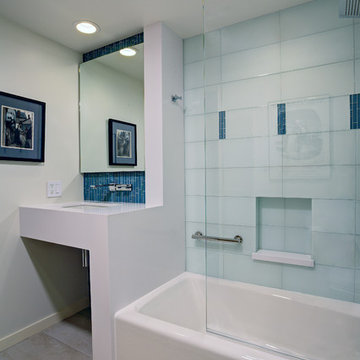
Remodeled guest bath with floating vanity with solid surface top.
Mitchell Shenker
This is an example of a mid-sized contemporary 3/4 bathroom in San Francisco with an undermount sink, open cabinets, engineered quartz benchtops, an alcove tub, a shower/bathtub combo, a wall-mount toilet, blue tile, glass tile, porcelain floors, red walls, white cabinets, white floor and a hinged shower door.
This is an example of a mid-sized contemporary 3/4 bathroom in San Francisco with an undermount sink, open cabinets, engineered quartz benchtops, an alcove tub, a shower/bathtub combo, a wall-mount toilet, blue tile, glass tile, porcelain floors, red walls, white cabinets, white floor and a hinged shower door.
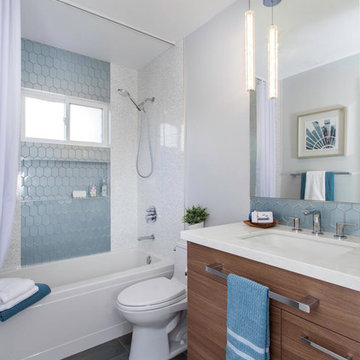
Design ideas for a mid-sized transitional kids bathroom in San Diego with shaker cabinets, brown cabinets, an alcove tub, a shower/bathtub combo, a two-piece toilet, blue tile, glass tile, red walls, porcelain floors, an undermount sink, engineered quartz benchtops, grey floor, a shower curtain and white benchtops.
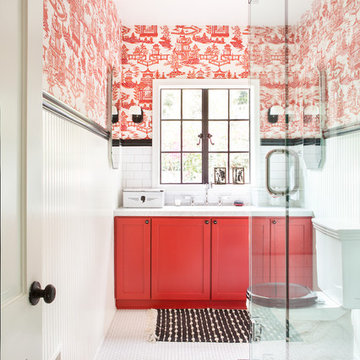
Photo by Bret Gum
Chinoiserie wallpaper from Schumacher
Paint color "Blazer" Farrow & Ball
Lights by Rejuvenation
Wainscoting
Inspiration for a country 3/4 bathroom in Los Angeles with shaker cabinets, red cabinets, a corner shower, a two-piece toilet, white tile, red walls, mosaic tile floors, white floor, a hinged shower door, subway tile, an undermount sink, marble benchtops, white benchtops, a single vanity, a built-in vanity and wallpaper.
Inspiration for a country 3/4 bathroom in Los Angeles with shaker cabinets, red cabinets, a corner shower, a two-piece toilet, white tile, red walls, mosaic tile floors, white floor, a hinged shower door, subway tile, an undermount sink, marble benchtops, white benchtops, a single vanity, a built-in vanity and wallpaper.
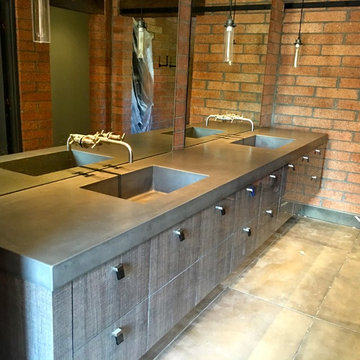
This is an example of a mid-sized industrial master bathroom in Phoenix with flat-panel cabinets, distressed cabinets, concrete floors, grey floor, red walls, an integrated sink and concrete benchtops.
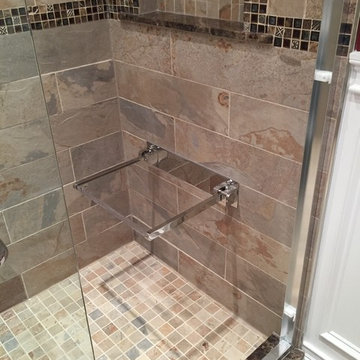
One of the most striking changes one can do in a bathroom remodel is go from a tub to a walk in shower. This is a trend that is catching on and getting more and more popular with people realizing that comfort is more important in the present time than resale value is in 20 years.
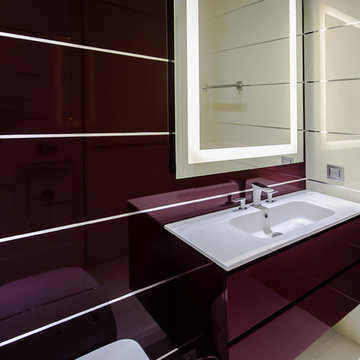
Dmitriy Skorozhenko
Photo of a mid-sized contemporary master bathroom in Miami with flat-panel cabinets, red cabinets, a bidet, beige tile, ceramic tile, red walls, porcelain floors, an undermount sink and solid surface benchtops.
Photo of a mid-sized contemporary master bathroom in Miami with flat-panel cabinets, red cabinets, a bidet, beige tile, ceramic tile, red walls, porcelain floors, an undermount sink and solid surface benchtops.
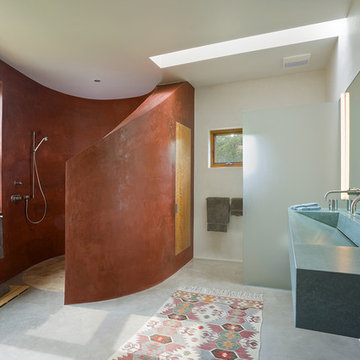
Robert Reck photography : curved red waterproof plaster defines the shower and the frosted glass provides privacy for the WC in this contemporary master bath. The cast concrete sink cantilevers off the wall to keep the bathroom lines simple and easy to maintain
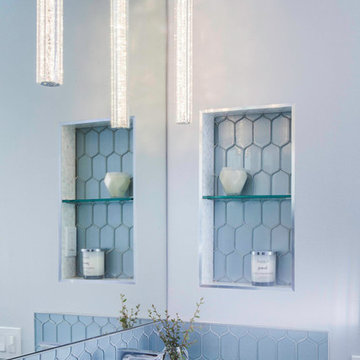
Design ideas for a mid-sized transitional kids bathroom in San Diego with shaker cabinets, brown cabinets, an alcove tub, a shower/bathtub combo, a two-piece toilet, blue tile, glass tile, red walls, porcelain floors, an undermount sink, engineered quartz benchtops, grey floor, a shower curtain and white benchtops.
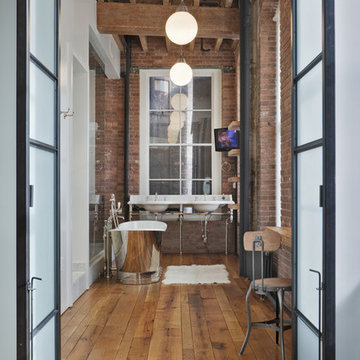
Photography by Eduard Hueber / archphoto
North and south exposures in this 3000 square foot loft in Tribeca allowed us to line the south facing wall with two guest bedrooms and a 900 sf master suite. The trapezoid shaped plan creates an exaggerated perspective as one looks through the main living space space to the kitchen. The ceilings and columns are stripped to bring the industrial space back to its most elemental state. The blackened steel canopy and blackened steel doors were designed to complement the raw wood and wrought iron columns of the stripped space. Salvaged materials such as reclaimed barn wood for the counters and reclaimed marble slabs in the master bathroom were used to enhance the industrial feel of the space.
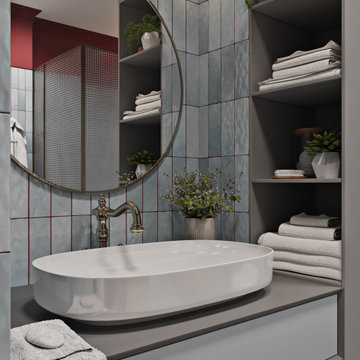
Мастер-санузел
Mid-sized eclectic 3/4 wet room bathroom in Moscow with raised-panel cabinets, grey cabinets, a wall-mount toilet, multi-coloured tile, ceramic tile, red walls, mosaic tile floors, a drop-in sink, engineered quartz benchtops, multi-coloured floor, a hinged shower door, grey benchtops, a laundry, a single vanity, a floating vanity and exposed beam.
Mid-sized eclectic 3/4 wet room bathroom in Moscow with raised-panel cabinets, grey cabinets, a wall-mount toilet, multi-coloured tile, ceramic tile, red walls, mosaic tile floors, a drop-in sink, engineered quartz benchtops, multi-coloured floor, a hinged shower door, grey benchtops, a laundry, a single vanity, a floating vanity and exposed beam.
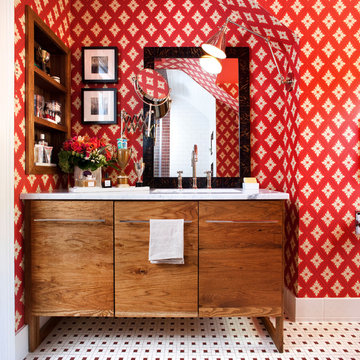
Design ideas for an eclectic bathroom in DC Metro with an undermount sink, flat-panel cabinets, medium wood cabinets, red walls and mosaic tile floors.
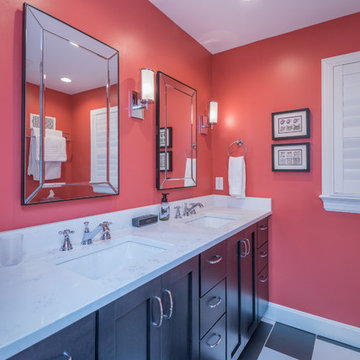
Bill Worley
Mid-sized modern master bathroom in Louisville with shaker cabinets, black cabinets, an alcove shower, a two-piece toilet, red walls, porcelain floors, an undermount sink, quartzite benchtops, multi-coloured floor, a hinged shower door and white benchtops.
Mid-sized modern master bathroom in Louisville with shaker cabinets, black cabinets, an alcove shower, a two-piece toilet, red walls, porcelain floors, an undermount sink, quartzite benchtops, multi-coloured floor, a hinged shower door and white benchtops.
Bathroom Design Ideas with Red Walls
1