Bathroom Design Ideas with Shaker Cabinets and Light Hardwood Floors
Refine by:
Budget
Sort by:Popular Today
1 - 20 of 1,721 photos

Classic, timeless and ideally positioned on a sprawling corner lot set high above the street, discover this designer dream home by Jessica Koltun. The blend of traditional architecture and contemporary finishes evokes feelings of warmth while understated elegance remains constant throughout this Midway Hollow masterpiece unlike no other. This extraordinary home is at the pinnacle of prestige and lifestyle with a convenient address to all that Dallas has to offer.
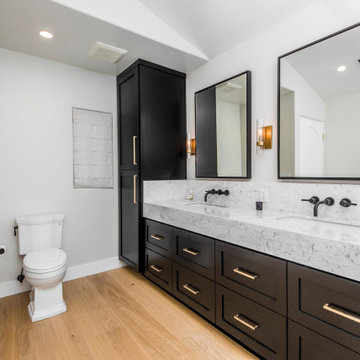
Large transitional master bathroom in Los Angeles with black cabinets, marble, white walls, light hardwood floors, an undermount sink, marble benchtops, beige floor, grey benchtops, a double vanity, a built-in vanity, vaulted and shaker cabinets.
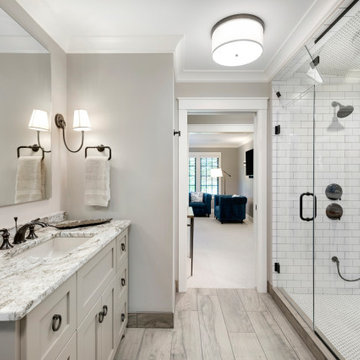
This is an example of a transitional master bathroom in Minneapolis with shaker cabinets, beige cabinets, an alcove shower, subway tile, grey walls, light hardwood floors, an undermount sink, beige floor, a hinged shower door and multi-coloured benchtops.
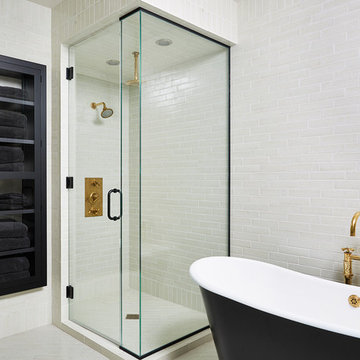
A modern high contrast master bathroom with gold fixtures on Lake Superior in northern Minnesota.
photo credit: Alyssa Lee
Inspiration for a large transitional bathroom in Minneapolis with shaker cabinets, black cabinets, light hardwood floors and yellow floor.
Inspiration for a large transitional bathroom in Minneapolis with shaker cabinets, black cabinets, light hardwood floors and yellow floor.
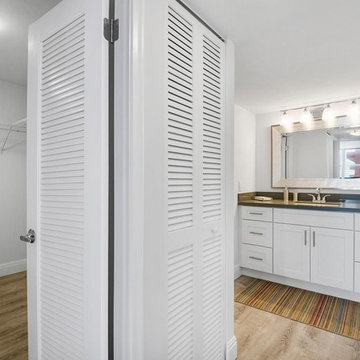
This is an example of a mid-sized beach style 3/4 bathroom in Miami with shaker cabinets, white cabinets, grey walls, light hardwood floors, an undermount sink, engineered quartz benchtops, brown floor and grey benchtops.
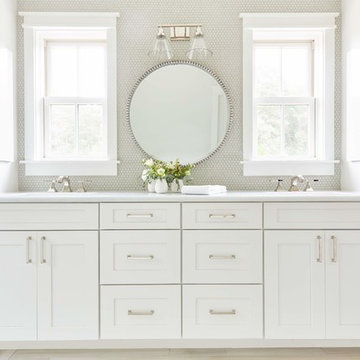
Large country master bathroom in Richmond with shaker cabinets, white cabinets, white tile, mosaic tile, white walls, light hardwood floors, beige floor, white benchtops, an alcove shower, a two-piece toilet, an undermount sink, quartzite benchtops and a hinged shower door.
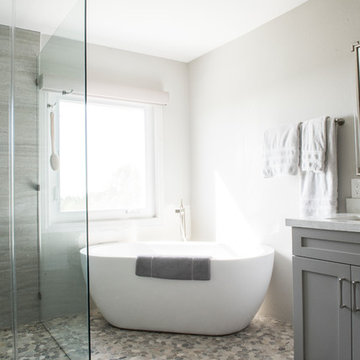
Inspiration for a small contemporary master bathroom with shaker cabinets, grey cabinets, a freestanding tub, a shower/bathtub combo, grey walls, light hardwood floors, grey floor and a hinged shower door.
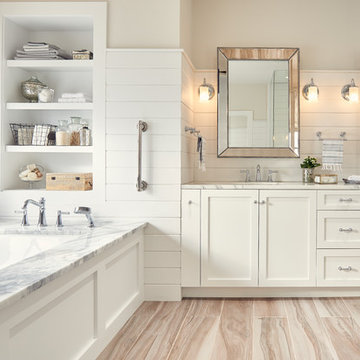
Stickley door style in Maple with Arctic White paint.
Inspiration for a large traditional master bathroom in Other with shaker cabinets, white cabinets, an undermount tub, white tile, marble benchtops, white walls, brown floor, an undermount sink and light hardwood floors.
Inspiration for a large traditional master bathroom in Other with shaker cabinets, white cabinets, an undermount tub, white tile, marble benchtops, white walls, brown floor, an undermount sink and light hardwood floors.
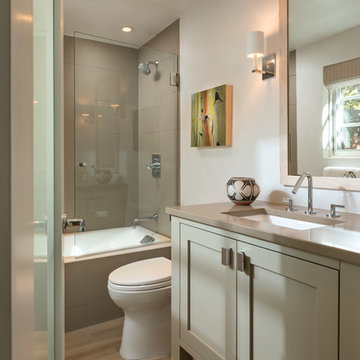
Mid-sized contemporary 3/4 bathroom in Albuquerque with shaker cabinets, grey cabinets, an alcove tub, a shower/bathtub combo, a one-piece toilet, brown tile, porcelain tile, white walls, light hardwood floors, an undermount sink, engineered quartz benchtops, brown floor and an open shower.
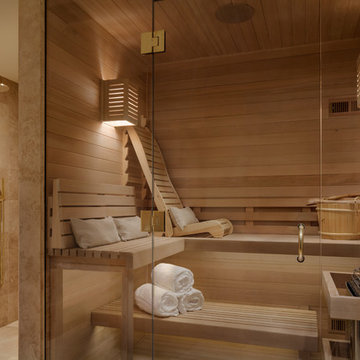
Woodside, CA spa-sauna project is one of our favorites. From the very first moment we realized that meeting customers expectations would be very challenging due to limited timeline but worth of trying at the same time. It was one of the most intense projects which also was full of excitement as we were sure that final results would be exquisite and would make everyone happy.
This sauna was designed and built from the ground up by TBS Construction's team. Goal was creating luxury spa like sauna which would be a personal in-house getaway for relaxation. Result is exceptional. We managed to meet the timeline, deliver quality and make homeowner happy.
TBS Construction is proud being a creator of Atherton Luxury Spa-Sauna.
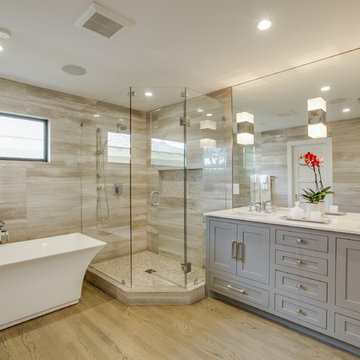
Shoot2Sell
Photo of a mid-sized transitional master bathroom in Dallas with shaker cabinets, grey cabinets, a freestanding tub, a corner shower, gray tile, stone tile, grey walls, light hardwood floors, an undermount sink, engineered quartz benchtops and a hinged shower door.
Photo of a mid-sized transitional master bathroom in Dallas with shaker cabinets, grey cabinets, a freestanding tub, a corner shower, gray tile, stone tile, grey walls, light hardwood floors, an undermount sink, engineered quartz benchtops and a hinged shower door.
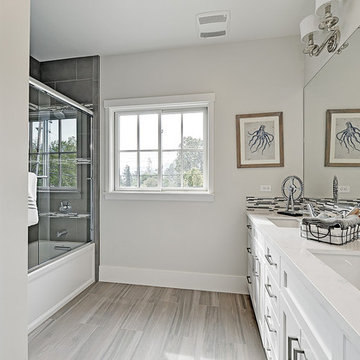
Transitional 3/4 bathroom in San Francisco with shaker cabinets, white cabinets, an alcove tub, a shower/bathtub combo, grey walls, light hardwood floors, an undermount sink and marble benchtops.

Modern master wet room bathroom in Indianapolis with shaker cabinets, medium wood cabinets, a freestanding tub, white walls, light hardwood floors, an undermount sink, engineered quartz benchtops, brown floor, a hinged shower door, white benchtops, an enclosed toilet, a double vanity and a built-in vanity.

Mid-sized midcentury master bathroom in Orange County with shaker cabinets, black cabinets, a freestanding tub, an open shower, a one-piece toilet, multi-coloured tile, cement tile, white walls, light hardwood floors, an undermount sink, engineered quartz benchtops, a hinged shower door, white benchtops, a double vanity and a built-in vanity.

Transitional bathroom in San Diego with shaker cabinets, white cabinets, an alcove shower, white tile, grey walls, light hardwood floors, an undermount sink, beige floor, an open shower, black benchtops, a double vanity, a freestanding vanity, a niche and a shower seat.
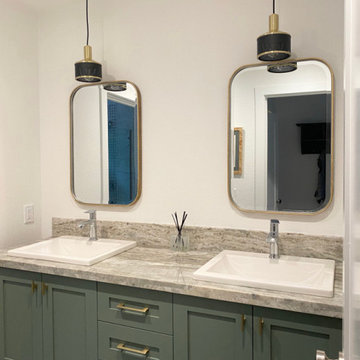
Design ideas for a mid-sized transitional master bathroom in Dallas with shaker cabinets, green cabinets, white walls, light hardwood floors, marble benchtops, grey benchtops, a double vanity and a built-in vanity.
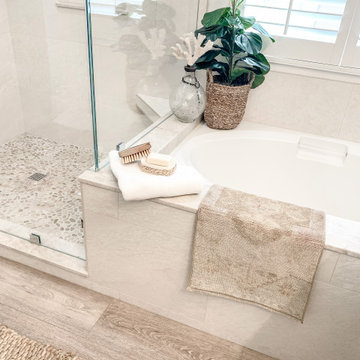
Using a deep soaking tub and very organic materials gives this Master bathroom re- model a very luxurious yet casual feel.
Inspiration for a mid-sized beach style master bathroom in Orange County with shaker cabinets, white cabinets, an undermount tub, a corner shower, beige tile, porcelain tile, white walls, light hardwood floors, a drop-in sink, quartzite benchtops, a hinged shower door, beige benchtops, a shower seat, a double vanity and a built-in vanity.
Inspiration for a mid-sized beach style master bathroom in Orange County with shaker cabinets, white cabinets, an undermount tub, a corner shower, beige tile, porcelain tile, white walls, light hardwood floors, a drop-in sink, quartzite benchtops, a hinged shower door, beige benchtops, a shower seat, a double vanity and a built-in vanity.
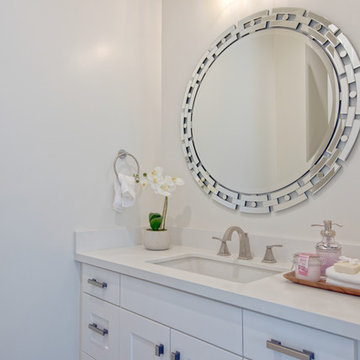
Small transitional 3/4 bathroom in Los Angeles with shaker cabinets, white cabinets, white walls, light hardwood floors, brown floor and white benchtops.
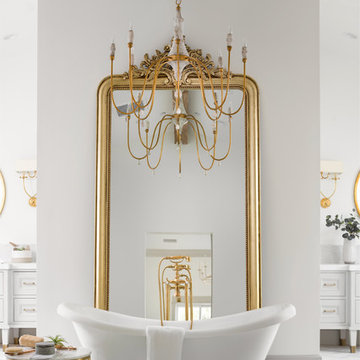
Photo of a large country master bathroom in Phoenix with shaker cabinets, white cabinets, a freestanding tub, a bidet, light hardwood floors, an undermount sink, marble benchtops, a hinged shower door and white benchtops.
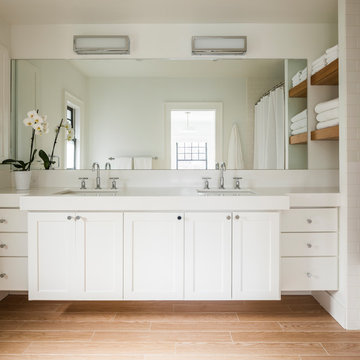
Interior Design by ecd Design LLC
This newly remodeled home was transformed top to bottom. It is, as all good art should be “A little something of the past and a little something of the future.” We kept the old world charm of the Tudor style, (a popular American theme harkening back to Great Britain in the 1500’s) and combined it with the modern amenities and design that many of us have come to love and appreciate. In the process, we created something truly unique and inspiring.
RW Anderson Homes is the premier home builder and remodeler in the Seattle and Bellevue area. Distinguished by their excellent team, and attention to detail, RW Anderson delivers a custom tailored experience for every customer. Their service to clients has earned them a great reputation in the industry for taking care of their customers.
Working with RW Anderson Homes is very easy. Their office and design team work tirelessly to maximize your goals and dreams in order to create finished spaces that aren’t only beautiful, but highly functional for every customer. In an industry known for false promises and the unexpected, the team at RW Anderson is professional and works to present a clear and concise strategy for every project. They take pride in their references and the amount of direct referrals they receive from past clients.
RW Anderson Homes would love the opportunity to talk with you about your home or remodel project today. Estimates and consultations are always free. Call us now at 206-383-8084 or email Ryan@rwandersonhomes.com.
Bathroom Design Ideas with Shaker Cabinets and Light Hardwood Floors
1