Bathroom Design Ideas with Shaker Cabinets and Pink Floor
Refine by:
Budget
Sort by:Popular Today
1 - 20 of 33 photos
Item 1 of 3
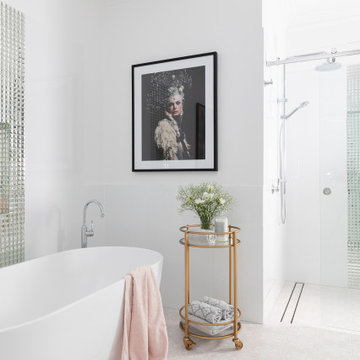
Free standing bath, walk-in shower, Brodware Kristall lever mixer, gooseneck bath mixer, dusty pink floor tiles, mirror glass feature tile.
Large transitional master bathroom in Brisbane with shaker cabinets, white cabinets, a freestanding tub, an open shower, a one-piece toilet, white tile, porcelain tile, white walls, ceramic floors, an undermount sink, engineered quartz benchtops, pink floor, a sliding shower screen and white benchtops.
Large transitional master bathroom in Brisbane with shaker cabinets, white cabinets, a freestanding tub, an open shower, a one-piece toilet, white tile, porcelain tile, white walls, ceramic floors, an undermount sink, engineered quartz benchtops, pink floor, a sliding shower screen and white benchtops.
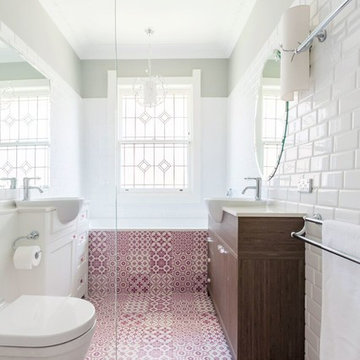
Inspiration for a small modern kids bathroom in Sydney with shaker cabinets, medium wood cabinets, a drop-in tub, a wall-mount toilet, ceramic tile, white walls, ceramic floors, engineered quartz benchtops, a corner shower, white tile, an integrated sink, pink floor and a hinged shower door.
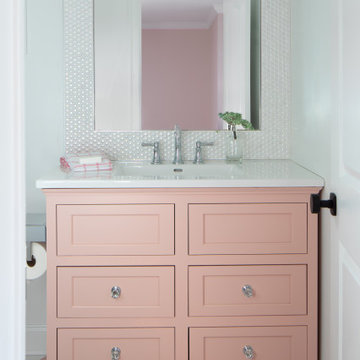
Ensuite girls bathroom coordinates with the pink and white bedroom. The geometric pattern of the floor tile carries into the shower.
Mid-sized contemporary kids bathroom in Newark with shaker cabinets, an alcove shower, a one-piece toilet, white tile, porcelain tile, white walls, porcelain floors, an integrated sink, solid surface benchtops, pink floor, a sliding shower screen, white benchtops, a single vanity and a freestanding vanity.
Mid-sized contemporary kids bathroom in Newark with shaker cabinets, an alcove shower, a one-piece toilet, white tile, porcelain tile, white walls, porcelain floors, an integrated sink, solid surface benchtops, pink floor, a sliding shower screen, white benchtops, a single vanity and a freestanding vanity.
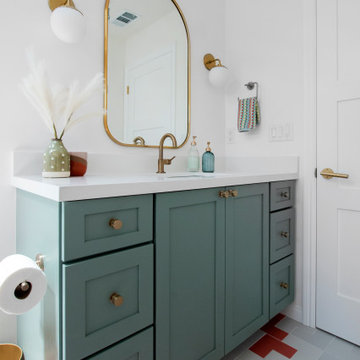
This project features a six-foot addition on the back of the home, allowing us to open up the kitchen and family room for this young and active family. These spaces were redesigned to accommodate a large open kitchen, featuring cabinets in a beautiful sage color, that opens onto the dining area and family room. Natural stone countertops add texture to the space without dominating the room.
The powder room footprint stayed the same, but new cabinetry, mirrors, and fixtures compliment the bold wallpaper, making this space surprising and fun, like a piece of statement jewelry in the middle of the home.
The kid's bathroom is youthful while still being able to age with the children. An ombre pink and white floor tile is complimented by a greenish/blue vanity and a coordinating shower niche accent tile. White walls and gold fixtures complete the space.
The primary bathroom is more sophisticated but still colorful and full of life. The wood-style chevron floor tiles anchor the room while more light and airy tones of white, blue, and cream finish the rest of the space. The freestanding tub and large shower make this the perfect retreat after a long day.
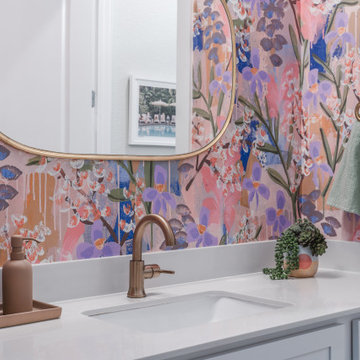
This little girl's playroom bath renovation consisted of new floor and shower wall tile (to the ceiling), new plumbing fixtures and hardware, fresh vanity paint and cabinet knobs, a new vanity mirror and sconce, wallpaper accent walls, Gray Malin artwork, new floor mats, shower curtain and towels.
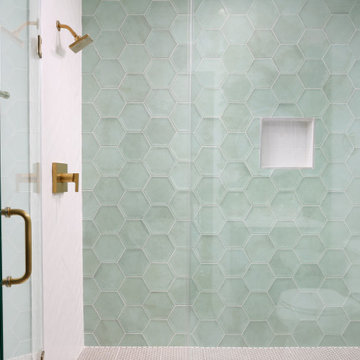
For this “kids” bedroom we decided to be a little playful with the colors as you can see and the shapes around the bath. The floors are a pink, glass penny tile, wall is a seafoam green honeycomb tile while the tile surround is a glazed and wavy tile in a herringbone pattern. Super fun in a smaller bathroom making this compact yet, very cozy and exciting to be in.
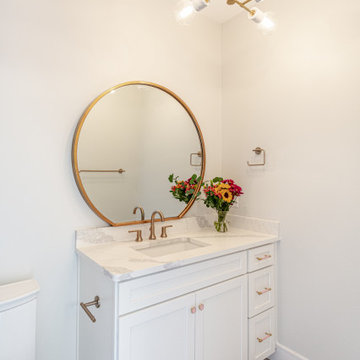
A pretty bathroom for a pretty little girl.
This is an example of a large kids bathroom in DC Metro with shaker cabinets, white cabinets, an alcove tub, a shower/bathtub combo, a one-piece toilet, gray tile, porcelain tile, white walls, porcelain floors, an undermount sink, engineered quartz benchtops, pink floor, white benchtops, a niche, a single vanity and a built-in vanity.
This is an example of a large kids bathroom in DC Metro with shaker cabinets, white cabinets, an alcove tub, a shower/bathtub combo, a one-piece toilet, gray tile, porcelain tile, white walls, porcelain floors, an undermount sink, engineered quartz benchtops, pink floor, white benchtops, a niche, a single vanity and a built-in vanity.
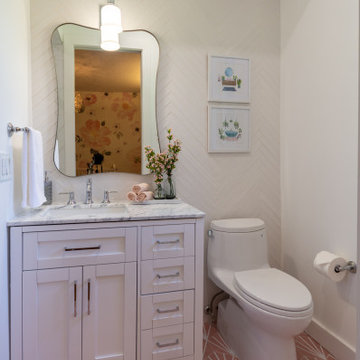
Charming girl's bathroom with pink floor tile and white chevron pattern porcelain tile
This is an example of a mid-sized transitional kids bathroom in Miami with shaker cabinets, white cabinets, an open shower, a two-piece toilet, white tile, porcelain tile, white walls, marble floors, an undermount sink, engineered quartz benchtops, pink floor, a hinged shower door, white benchtops, a niche, a single vanity and a built-in vanity.
This is an example of a mid-sized transitional kids bathroom in Miami with shaker cabinets, white cabinets, an open shower, a two-piece toilet, white tile, porcelain tile, white walls, marble floors, an undermount sink, engineered quartz benchtops, pink floor, a hinged shower door, white benchtops, a niche, a single vanity and a built-in vanity.
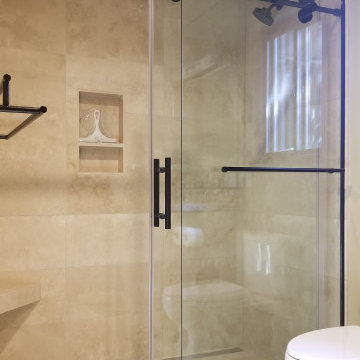
Travertine floor. light quartzite tops with medium alder shaker cabinets
Mid-sized arts and crafts 3/4 bathroom in Phoenix with shaker cabinets, brown cabinets, an alcove shower, a two-piece toilet, beige tile, travertine, green walls, travertine floors, quartzite benchtops, pink floor, a sliding shower screen, white benchtops, a single vanity and a built-in vanity.
Mid-sized arts and crafts 3/4 bathroom in Phoenix with shaker cabinets, brown cabinets, an alcove shower, a two-piece toilet, beige tile, travertine, green walls, travertine floors, quartzite benchtops, pink floor, a sliding shower screen, white benchtops, a single vanity and a built-in vanity.
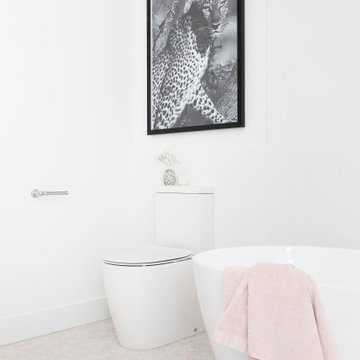
Free standing bath, walk-in shower custom-made vanity with undermount basins, dusty pink floor tiles, mirror glass feature tile.
Inspiration for a large contemporary master bathroom in Brisbane with shaker cabinets, white cabinets, a freestanding tub, an open shower, a one-piece toilet, white tile, porcelain tile, white walls, ceramic floors, an undermount sink, engineered quartz benchtops, pink floor, a sliding shower screen and white benchtops.
Inspiration for a large contemporary master bathroom in Brisbane with shaker cabinets, white cabinets, a freestanding tub, an open shower, a one-piece toilet, white tile, porcelain tile, white walls, ceramic floors, an undermount sink, engineered quartz benchtops, pink floor, a sliding shower screen and white benchtops.
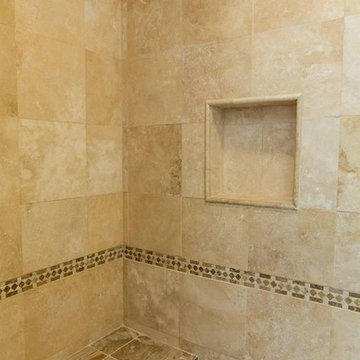
Photo of a mid-sized traditional master bathroom in Other with shaker cabinets, dark wood cabinets, an alcove shower, a two-piece toilet, beige tile, travertine, beige walls, marble floors, an undermount sink, granite benchtops, pink floor and a sliding shower screen.
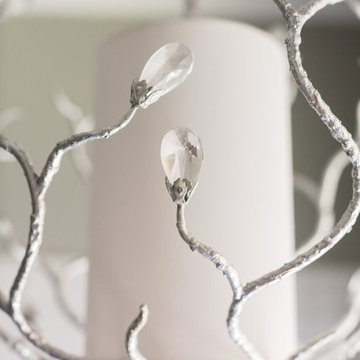
Photo of a small contemporary kids bathroom in Sydney with shaker cabinets, a drop-in tub, a wall-mount toilet, ceramic tile, white walls, ceramic floors, engineered quartz benchtops, white cabinets, a corner shower, white tile, an integrated sink, pink floor and a hinged shower door.
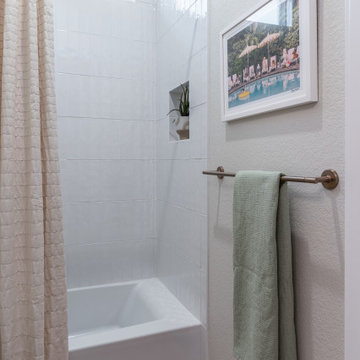
This little girl's playroom bath renovation consisted of new floor and shower wall tile (to the ceiling), new plumbing fixtures and hardware, fresh vanity paint and cabinet knobs, a new vanity mirror and sconce, wallpaper accent walls, Gray Malin artwork, new floor mats, shower curtain and towels.
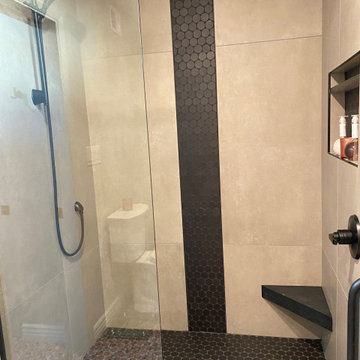
4006 E. Dahlia Drive
Phoenix, AZ 85032
Design ideas for a mid-sized midcentury bathroom in Phoenix with shaker cabinets, white cabinets, a freestanding tub, a curbless shower, a one-piece toilet, black tile, porcelain tile, white walls, terrazzo floors, an undermount sink, granite benchtops, pink floor, a hinged shower door, black benchtops, a niche, a double vanity, a built-in vanity and wallpaper.
Design ideas for a mid-sized midcentury bathroom in Phoenix with shaker cabinets, white cabinets, a freestanding tub, a curbless shower, a one-piece toilet, black tile, porcelain tile, white walls, terrazzo floors, an undermount sink, granite benchtops, pink floor, a hinged shower door, black benchtops, a niche, a double vanity, a built-in vanity and wallpaper.
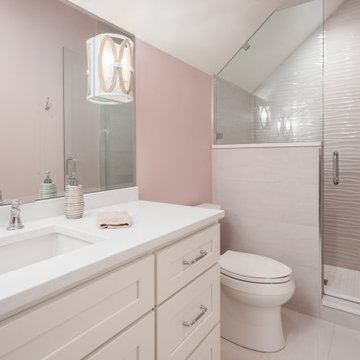
Mid-sized beach style 3/4 bathroom in Tampa with shaker cabinets, white cabinets, an alcove shower, a two-piece toilet, pink tile, pink walls, an undermount sink, pink floor, a hinged shower door, white benchtops, a single vanity, a built-in vanity and vaulted.
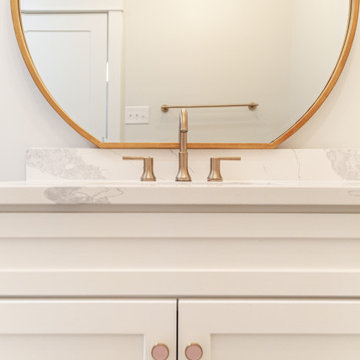
A pretty bathroom for a pretty little girl.
Design ideas for a large kids bathroom in DC Metro with shaker cabinets, white cabinets, an alcove tub, a shower/bathtub combo, a one-piece toilet, gray tile, porcelain tile, white walls, porcelain floors, an undermount sink, engineered quartz benchtops, pink floor, white benchtops, a niche, a single vanity and a built-in vanity.
Design ideas for a large kids bathroom in DC Metro with shaker cabinets, white cabinets, an alcove tub, a shower/bathtub combo, a one-piece toilet, gray tile, porcelain tile, white walls, porcelain floors, an undermount sink, engineered quartz benchtops, pink floor, white benchtops, a niche, a single vanity and a built-in vanity.

This project features a six-foot addition on the back of the home, allowing us to open up the kitchen and family room for this young and active family. These spaces were redesigned to accommodate a large open kitchen, featuring cabinets in a beautiful sage color, that opens onto the dining area and family room. Natural stone countertops add texture to the space without dominating the room.
The powder room footprint stayed the same, but new cabinetry, mirrors, and fixtures compliment the bold wallpaper, making this space surprising and fun, like a piece of statement jewelry in the middle of the home.
The kid's bathroom is youthful while still being able to age with the children. An ombre pink and white floor tile is complimented by a greenish/blue vanity and a coordinating shower niche accent tile. White walls and gold fixtures complete the space.
The primary bathroom is more sophisticated but still colorful and full of life. The wood-style chevron floor tiles anchor the room while more light and airy tones of white, blue, and cream finish the rest of the space. The freestanding tub and large shower make this the perfect retreat after a long day.
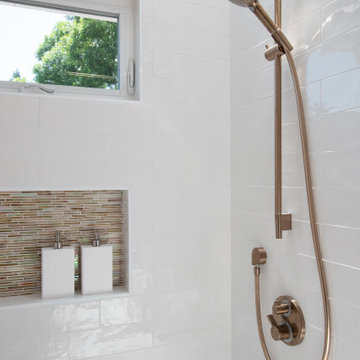
This project features a six-foot addition on the back of the home, allowing us to open up the kitchen and family room for this young and active family. These spaces were redesigned to accommodate a large open kitchen, featuring cabinets in a beautiful sage color, that opens onto the dining area and family room. Natural stone countertops add texture to the space without dominating the room.
The powder room footprint stayed the same, but new cabinetry, mirrors, and fixtures compliment the bold wallpaper, making this space surprising and fun, like a piece of statement jewelry in the middle of the home.
The kid's bathroom is youthful while still being able to age with the children. An ombre pink and white floor tile is complimented by a greenish/blue vanity and a coordinating shower niche accent tile. White walls and gold fixtures complete the space.
The primary bathroom is more sophisticated but still colorful and full of life. The wood-style chevron floor tiles anchor the room while more light and airy tones of white, blue, and cream finish the rest of the space. The freestanding tub and large shower make this the perfect retreat after a long day.
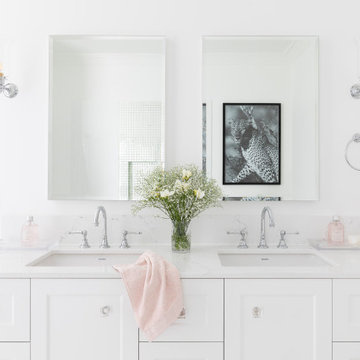
Custom-made vanity, custom-made mirror cabinets, Brodware Kristall lever basin mixers, wall sconces, mirror tiles, niche.
Inspiration for a large transitional master bathroom in Brisbane with shaker cabinets, white cabinets, a freestanding tub, an open shower, a one-piece toilet, white tile, porcelain tile, white walls, ceramic floors, an undermount sink, engineered quartz benchtops, pink floor, a sliding shower screen, white benchtops, a double vanity and a built-in vanity.
Inspiration for a large transitional master bathroom in Brisbane with shaker cabinets, white cabinets, a freestanding tub, an open shower, a one-piece toilet, white tile, porcelain tile, white walls, ceramic floors, an undermount sink, engineered quartz benchtops, pink floor, a sliding shower screen, white benchtops, a double vanity and a built-in vanity.
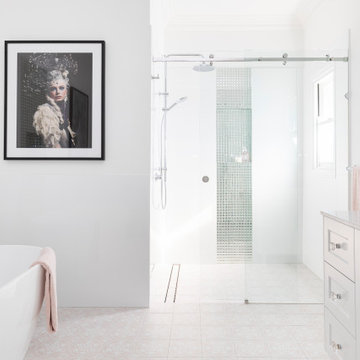
Free standing bath, walk-in shower custom-made vanity with undermount basins, dusty pink floor tiles, mirror glass feature tile.
Design ideas for a large contemporary master bathroom in Brisbane with shaker cabinets, white cabinets, a freestanding tub, an open shower, a one-piece toilet, white tile, porcelain tile, white walls, ceramic floors, an undermount sink, engineered quartz benchtops, pink floor, a sliding shower screen and white benchtops.
Design ideas for a large contemporary master bathroom in Brisbane with shaker cabinets, white cabinets, a freestanding tub, an open shower, a one-piece toilet, white tile, porcelain tile, white walls, ceramic floors, an undermount sink, engineered quartz benchtops, pink floor, a sliding shower screen and white benchtops.
Bathroom Design Ideas with Shaker Cabinets and Pink Floor
1