Bathroom Design Ideas with Shaker Cabinets
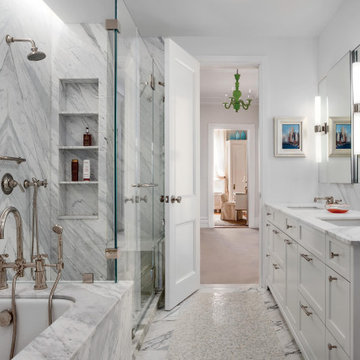
Design ideas for a transitional bathroom in New York with shaker cabinets, white cabinets, an undermount tub, a corner shower, white walls, an undermount sink, white floor, a hinged shower door, white benchtops, a single vanity and a built-in vanity.
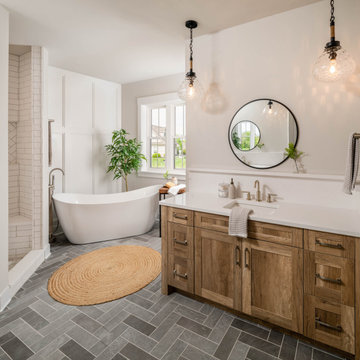
This is an example of a country bathroom in Philadelphia with shaker cabinets, medium wood cabinets, a freestanding tub, white walls, an undermount sink, grey floor, white benchtops, a single vanity, a built-in vanity and panelled walls.

Photography: Tiffany Ringwald
Builder: Ekren Construction
Transitional master bathroom in Charlotte with shaker cabinets, grey cabinets, an undermount tub, an open shower, white tile, porcelain tile, porcelain floors, an undermount sink, engineered quartz benchtops, white floor, a hinged shower door, white benchtops, a niche, a double vanity and a built-in vanity.
Transitional master bathroom in Charlotte with shaker cabinets, grey cabinets, an undermount tub, an open shower, white tile, porcelain tile, porcelain floors, an undermount sink, engineered quartz benchtops, white floor, a hinged shower door, white benchtops, a niche, a double vanity and a built-in vanity.

Design ideas for a large country master bathroom in Denver with shaker cabinets, white cabinets, a freestanding tub, a curbless shower, white tile, porcelain tile, grey walls, porcelain floors, an undermount sink, quartzite benchtops, beige floor, a hinged shower door, grey benchtops, a shower seat, a double vanity, a built-in vanity and exposed beam.
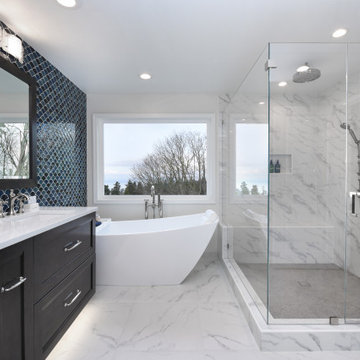
Large transitional master bathroom in Seattle with shaker cabinets, dark wood cabinets, a freestanding tub, a corner shower, a two-piece toilet, porcelain tile, white walls, porcelain floors, an undermount sink, engineered quartz benchtops, white floor, a hinged shower door, white benchtops, a shower seat, a double vanity, a built-in vanity and white tile.
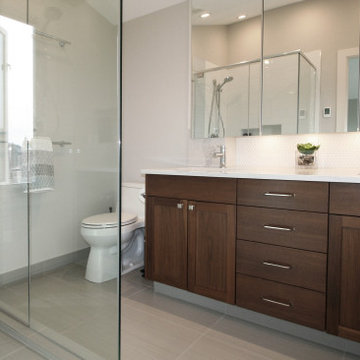
An spacious light-filled master bath with thoughtful storage and a vaulted ceiling.
Mid-sized transitional master bathroom in Calgary with shaker cabinets, dark wood cabinets, a corner shower, a two-piece toilet, grey walls, porcelain floors, an undermount sink, engineered quartz benchtops, grey floor, a hinged shower door, white benchtops, a double vanity, a built-in vanity, white tile, subway tile and vaulted.
Mid-sized transitional master bathroom in Calgary with shaker cabinets, dark wood cabinets, a corner shower, a two-piece toilet, grey walls, porcelain floors, an undermount sink, engineered quartz benchtops, grey floor, a hinged shower door, white benchtops, a double vanity, a built-in vanity, white tile, subway tile and vaulted.
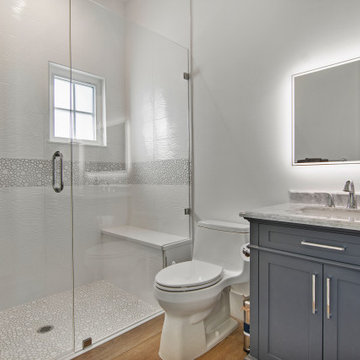
Sutton: Refined yet natural. A white wire-brush gives the natural wood tone a distinct depth, lending it to a variety of spaces.The Modin Rigid luxury vinyl plank flooring collection is the new standard in resilient flooring. Modin Rigid offers true embossed-in-register texture, creating a surface that is convincing to the eye and to the touch; a low sheen level to ensure a natural look that wears well over time; four-sided enhanced bevels to more accurately emulate the look of real wood floors; wider and longer waterproof planks; an industry-leading wear layer; and a pre-attached underlayment.

High contrast, high class. The dark grey cabinets (Decor Cabinets finish: bonfire smoke, Top Knobs hardware) and dark grey shower tile (Daltile), contrast with chrome fixtures (Moen & Delta), light grey tile accents, off-white floor tile, and quartz slabs (Pental Surfaces) for the countertop, bench, niches and half-wall caps.

Our clients wanted a REAL master bathroom with enough space for both of them to be in there at the same time. Their house, built in the 1940’s, still had plenty of the original charm, but also had plenty of its original tiny spaces that just aren’t very functional for modern life.
The original bathroom had a tiny stall shower, and just a single vanity with very limited storage and counter space. Not to mention kitschy pink subway tile on every wall. With some creative reconfiguring, we were able to reclaim about 25 square feet of space from the bedroom. Which gave us the space we needed to introduce a double vanity with plenty of storage, and a HUGE walk-in shower that spans the entire length of the new bathroom!
While we knew we needed to stay true to the original character of the house, we also wanted to bring in some modern flair! Pairing strong graphic floor tile with some subtle (and not so subtle) green tones gave us the perfect blend of classic sophistication with a modern glow up.
Our clients were thrilled with the look of their new space, and were even happier about how large and open it now feels!

Photo of a large country master bathroom in Grand Rapids with shaker cabinets, medium wood cabinets, a freestanding tub, an open shower, green walls, ceramic floors, an undermount sink, engineered quartz benchtops, multi-coloured floor, an open shower, white benchtops, a niche, a double vanity, a built-in vanity and vaulted.

This project was not only full of many bathrooms but also many different aesthetics. The goals were fourfold, create a new master suite, update the basement bath, add a new powder bath and my favorite, make them all completely different aesthetics.
Primary Bath-This was originally a small 60SF full bath sandwiched in between closets and walls of built-in cabinetry that blossomed into a 130SF, five-piece primary suite. This room was to be focused on a transitional aesthetic that would be adorned with Calcutta gold marble, gold fixtures and matte black geometric tile arrangements.
Powder Bath-A new addition to the home leans more on the traditional side of the transitional movement using moody blues and greens accented with brass. A fun play was the asymmetry of the 3-light sconce brings the aesthetic more to the modern side of transitional. My favorite element in the space, however, is the green, pink black and white deco tile on the floor whose colors are reflected in the details of the Australian wallpaper.
Hall Bath-Looking to touch on the home's 70's roots, we went for a mid-mod fresh update. Black Calcutta floors, linear-stacked porcelain tile, mixed woods and strong black and white accents. The green tile may be the star but the matte white ribbed tiles in the shower and behind the vanity are the true unsung heroes.

A spa-like master bathroom retreat. Custom cement tile flooring, custom oak vanity with quartz countertop, Calacatta marble walk-in shower for two, complete with a ledge bench and brass shower fixtures. Brass mirrors and sconces. Attached master closet with custom closet cabinetry and a separate water closet for complete privacy.

custom master bathroom featuring stone tile walls, custom wooden vanity and shower enclosure
Design ideas for a mid-sized traditional master bathroom in Other with medium wood cabinets, an open shower, white tile, stone tile, white walls, mosaic tile floors, an undermount sink, engineered quartz benchtops, white floor, a hinged shower door, white benchtops, a niche, a double vanity, a built-in vanity, decorative wall panelling and shaker cabinets.
Design ideas for a mid-sized traditional master bathroom in Other with medium wood cabinets, an open shower, white tile, stone tile, white walls, mosaic tile floors, an undermount sink, engineered quartz benchtops, white floor, a hinged shower door, white benchtops, a niche, a double vanity, a built-in vanity, decorative wall panelling and shaker cabinets.

A Custom double vanity fits perfectly in this spacious Master Bath. The vanity color is Benjamin Moore Andes Summit. The countertop material is White River Granite. The mirrors were purchased by the client. All of the hardware is Crystal knobs from Emtek.

Photography by Ryan Davis | CG&S Design-Build
Photo of a mid-sized transitional master bathroom in Austin with shaker cabinets, blue cabinets, a freestanding tub, a corner shower, blue tile, glass tile, blue walls, an undermount sink, a hinged shower door, white benchtops, a shower seat, a double vanity and a built-in vanity.
Photo of a mid-sized transitional master bathroom in Austin with shaker cabinets, blue cabinets, a freestanding tub, a corner shower, blue tile, glass tile, blue walls, an undermount sink, a hinged shower door, white benchtops, a shower seat, a double vanity and a built-in vanity.

Hall bathroom with quartz counter, recessed medicine cabinet, undermount sink, gray cabinet, wall sconces, gray walls.
Photo of a small traditional kids bathroom in Boston with shaker cabinets, grey cabinets, an alcove tub, a shower/bathtub combo, a two-piece toilet, gray tile, subway tile, blue walls, cement tiles, an undermount sink, engineered quartz benchtops, blue floor, a shower curtain, white benchtops, a single vanity, a built-in vanity and a niche.
Photo of a small traditional kids bathroom in Boston with shaker cabinets, grey cabinets, an alcove tub, a shower/bathtub combo, a two-piece toilet, gray tile, subway tile, blue walls, cement tiles, an undermount sink, engineered quartz benchtops, blue floor, a shower curtain, white benchtops, a single vanity, a built-in vanity and a niche.
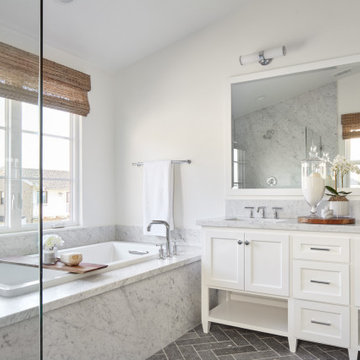
Photography: Agnieszka Jakubowicz/ Build+Design: Robson Homes
Inspiration for a transitional bathroom in San Francisco with shaker cabinets, white cabinets, a drop-in tub, white walls, an undermount sink, grey floor, grey benchtops, a double vanity and a freestanding vanity.
Inspiration for a transitional bathroom in San Francisco with shaker cabinets, white cabinets, a drop-in tub, white walls, an undermount sink, grey floor, grey benchtops, a double vanity and a freestanding vanity.
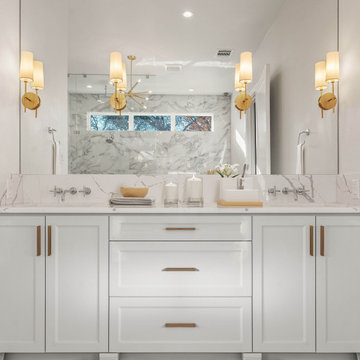
Photo of a mid-sized transitional master bathroom in Dallas with shaker cabinets, white cabinets, a freestanding tub, an open shower, multi-coloured tile, porcelain tile, white walls, porcelain floors, engineered quartz benchtops, multi-coloured floor, an open shower, white benchtops, a shower seat, a double vanity and a built-in vanity.

Light gray leaf patterned mosaic tile accented with falling darker gray leaves creates an interesting motif in this master shower. A pretty shade of blue-gray is perfect for the vanity.

Nestled in the Pocono mountains, the house had been on the market for a while, and no one had any interest in it. Then along comes our lovely client, who was ready to put roots down here, leaving Philadelphia, to live closer to her daughter.
She had a vision of how to make this older small ranch home, work for her. This included images of baking in a beautiful kitchen, lounging in a calming bedroom, and hosting family and friends, toasting to life and traveling! We took that vision, and working closely with our contractors, carpenters, and product specialists, spent 8 months giving this home new life. This included renovating the entire interior, adding an addition for a new spacious master suite, and making improvements to the exterior.
It is now, not only updated and more functional; it is filled with a vibrant mix of country traditional style. We are excited for this new chapter in our client’s life, the memories she will make here, and are thrilled to have been a part of this ranch house Cinderella transformation.
Bathroom Design Ideas with Shaker Cabinets
8