Bathroom Design Ideas with Shaker Cabinets
Refine by:
Budget
Sort by:Popular Today
1 - 20 of 40 photos
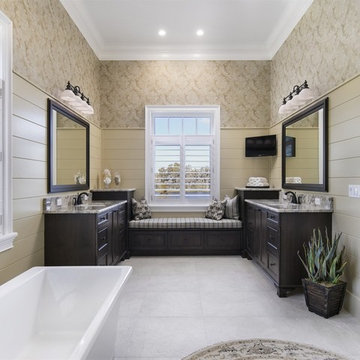
4 beds 5 baths 4,447 sqft
RARE FIND! NEW HIGH-TECH, LAKE FRONT CONSTRUCTION ON HIGHLY DESIRABLE WINDERMERE CHAIN OF LAKES. This unique home site offers the opportunity to enjoy lakefront living on a private cove with the beauty and ambiance of a classic "Old Florida" home. With 150 feet of lake frontage, this is a very private lot with spacious grounds, gorgeous landscaping, and mature oaks. This acre plus parcel offers the beauty of the Butler Chain, no HOA, and turn key convenience. High-tech smart house amenities and the designer furnishings are included. Natural light defines the family area featuring wide plank hickory hardwood flooring, gas fireplace, tongue and groove ceilings, and a rear wall of disappearing glass opening to the covered lanai. The gourmet kitchen features a Wolf cooktop, Sub-Zero refrigerator, and Bosch dishwasher, exotic granite counter tops, a walk in pantry, and custom built cabinetry. The office features wood beamed ceilings. With an emphasis on Florida living the large covered lanai with summer kitchen, complete with Viking grill, fridge, and stone gas fireplace, overlook the sparkling salt system pool and cascading spa with sparkling lake views and dock with lift. The private master suite and luxurious master bath include granite vanities, a vessel tub, and walk in shower. Energy saving and organic with 6-zone HVAC system and Nest thermostats, low E double paned windows, tankless hot water heaters, spray foam insulation, whole house generator, and security with cameras. Property can be gated.
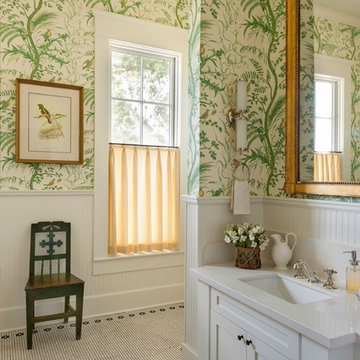
Photo of a country bathroom in Houston with an undermount sink, white cabinets, multi-coloured walls, mosaic tile floors and shaker cabinets.
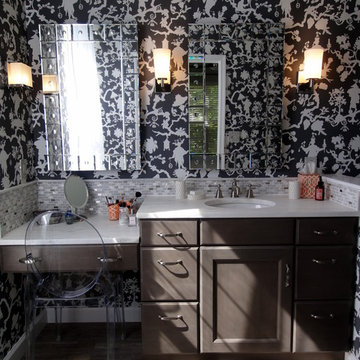
This masterbath is in a 1990's condo and was ready for an update! Space was limited but by staggering the vanity with makeup counter is both multi-purpose and gives the illusion of more space. The listello accent is a combination of glass, stainless and stone tile and puts some sparkle into the room. The Elmwood cabinetry is in the Knight's Armor finish. The sconces are by Restoration Hardware. The marble counter is Calacutta Gold. There are ways to save money in a remodel which you can then put into other items. The listello was actually 12x12 tile cut into strips. The flooring looks like wood but is porcelain tile by The Tile Shop. Design by Carol Luke. Photo by KJ Krammes
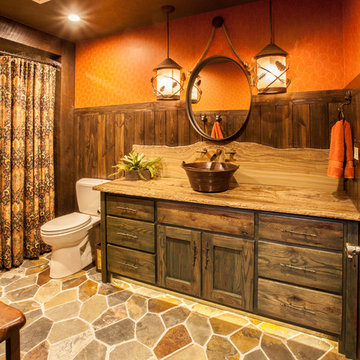
Dan Rockafellow Photography
Sandstone Quartzite Countertops
Flagstone Flooring
Real stone shower wall with slate side walls
Wall-Mounted copper faucet and copper sink
Dark green ceiling (not shown)
Over-scale rustic pendant lighting
Custom shower curtain
Green stained vanity cabinet with dimming toe-kick lighting
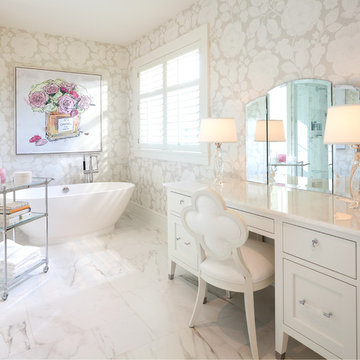
Steve Henke
Large traditional master bathroom in Minneapolis with a freestanding tub, beige walls, white cabinets, marble floors, a freestanding vanity, wallpaper and shaker cabinets.
Large traditional master bathroom in Minneapolis with a freestanding tub, beige walls, white cabinets, marble floors, a freestanding vanity, wallpaper and shaker cabinets.
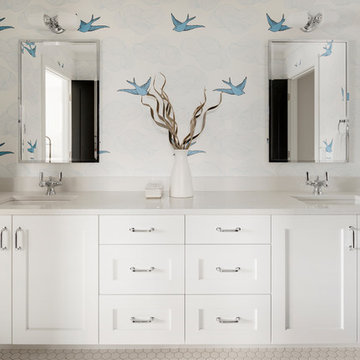
Photo of a country kids bathroom in Minneapolis with shaker cabinets, white cabinets, multi-coloured walls, an undermount sink, white floor and white benchtops.
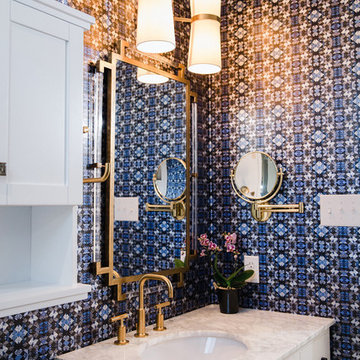
This bathroom remodel included a tub to shower conversion with a black and white vertical tile design, a herringbone design, shaker cabinets, and fun patterned wallpaper. All of these elements work together to create an inviting guest bathroom space!
Construction: Skelly Home Renovations; Design: Maureen Stevens; Sophie Epton Photography
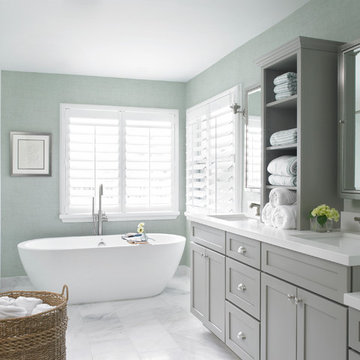
A spa like master bath retreat with double sinks, gray cabinetry, aqua linen wallpaper and a huge shower oasis. Design by Krista Watterworth Alterman. Photos by Troy Campbell. Krista Watterworth Design Studio, Palm Beach Gardens, Florida.
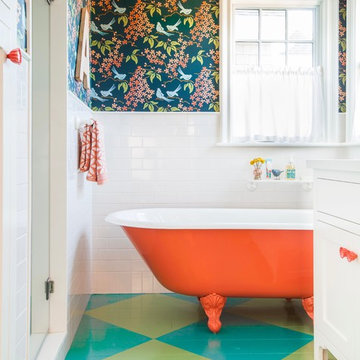
John Ellis for Country Living
Inspiration for a mid-sized country kids wet room bathroom in Los Angeles with shaker cabinets, white cabinets, a claw-foot tub, subway tile, blue walls, painted wood floors, engineered quartz benchtops, a hinged shower door, white tile and multi-coloured floor.
Inspiration for a mid-sized country kids wet room bathroom in Los Angeles with shaker cabinets, white cabinets, a claw-foot tub, subway tile, blue walls, painted wood floors, engineered quartz benchtops, a hinged shower door, white tile and multi-coloured floor.
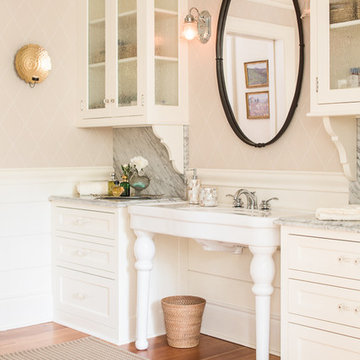
This is an example of a country master bathroom in Portland Maine with white cabinets, beige walls, medium hardwood floors, a console sink and shaker cabinets.
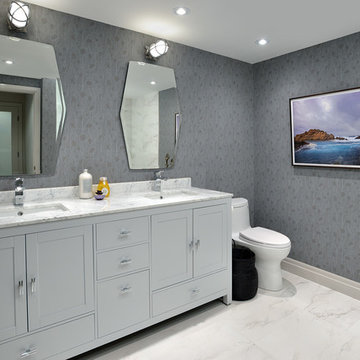
Photography by Larry Arnal (Arnal Photography)
This is an example of a mid-sized transitional 3/4 bathroom in Toronto with shaker cabinets, grey cabinets, an alcove tub, an alcove shower, a one-piece toilet, white tile, stone tile, grey walls, ceramic floors, an undermount sink and marble benchtops.
This is an example of a mid-sized transitional 3/4 bathroom in Toronto with shaker cabinets, grey cabinets, an alcove tub, an alcove shower, a one-piece toilet, white tile, stone tile, grey walls, ceramic floors, an undermount sink and marble benchtops.
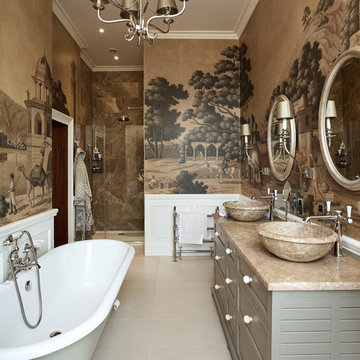
Inspiration for a traditional master bathroom in Other with green cabinets, multi-coloured walls, a vessel sink, beige floor, beige benchtops and shaker cabinets.
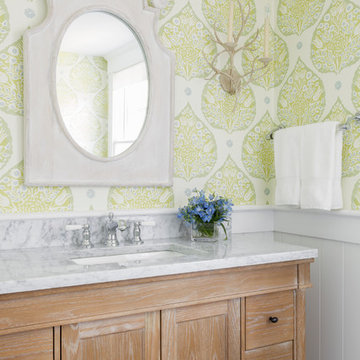
Yorgos Efthymiadis
Photo of a beach style bathroom in New York with an undermount sink, shaker cabinets, medium wood cabinets and multi-coloured walls.
Photo of a beach style bathroom in New York with an undermount sink, shaker cabinets, medium wood cabinets and multi-coloured walls.
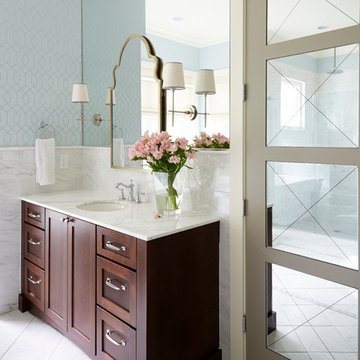
Mike Kaskell Photography
Inspiration for a large transitional master bathroom in Jacksonville with shaker cabinets, an alcove shower, white tile, blue walls, porcelain floors, marble benchtops, an undermount sink and dark wood cabinets.
Inspiration for a large transitional master bathroom in Jacksonville with shaker cabinets, an alcove shower, white tile, blue walls, porcelain floors, marble benchtops, an undermount sink and dark wood cabinets.
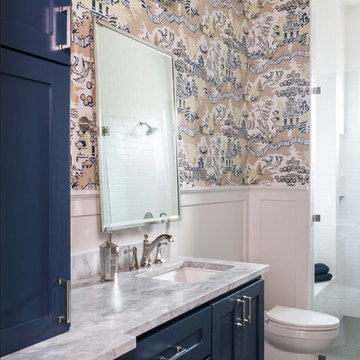
Design ideas for a transitional 3/4 bathroom in Austin with shaker cabinets, blue cabinets, an alcove shower, multi-coloured walls, an undermount sink, grey floor, a hinged shower door and white benchtops.
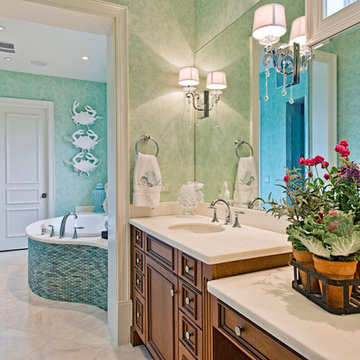
The His and Her sink areas of the "Sea Glass" suite's master bath area.
Designer: Jere Bradwell
Photo by Naples Kenny
This is an example of a tropical bathroom in Miami with shaker cabinets and white benchtops.
This is an example of a tropical bathroom in Miami with shaker cabinets and white benchtops.
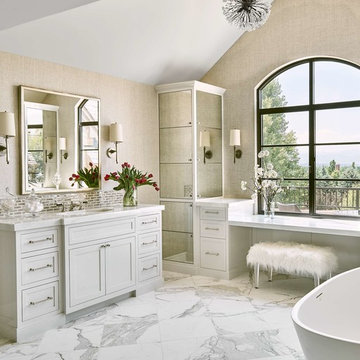
Inspiration for a large traditional master bathroom in Denver with a freestanding tub, white floor, white benchtops, shaker cabinets, grey cabinets, beige walls, marble floors and an undermount sink.
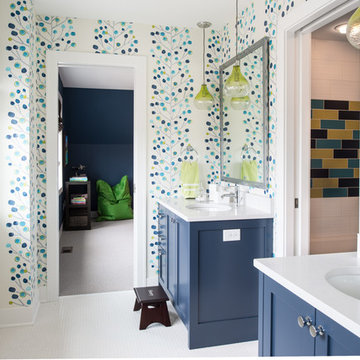
Design ideas for a transitional bathroom in Minneapolis with an undermount sink, shaker cabinets, blue cabinets, multi-coloured walls and mosaic tile floors.
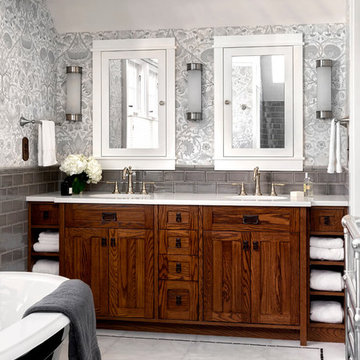
Master Ensuite vanity
Photography by Tony Colangelo
Glenn Turner Contracting Ltd.
Mid-sized traditional master bathroom in Vancouver with a freestanding tub, gray tile, subway tile, grey walls, marble floors, quartzite benchtops, white floor, shaker cabinets and dark wood cabinets.
Mid-sized traditional master bathroom in Vancouver with a freestanding tub, gray tile, subway tile, grey walls, marble floors, quartzite benchtops, white floor, shaker cabinets and dark wood cabinets.
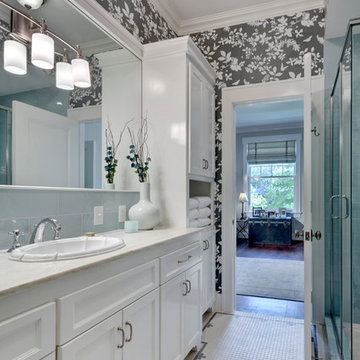
Charles Smith
Photo of a traditional bathroom in Dallas with shaker cabinets and multi-coloured walls.
Photo of a traditional bathroom in Dallas with shaker cabinets and multi-coloured walls.
Bathroom Design Ideas with Shaker Cabinets
1